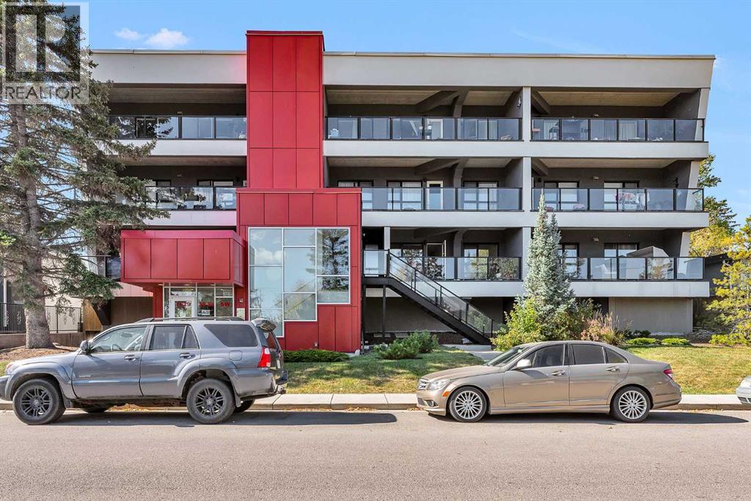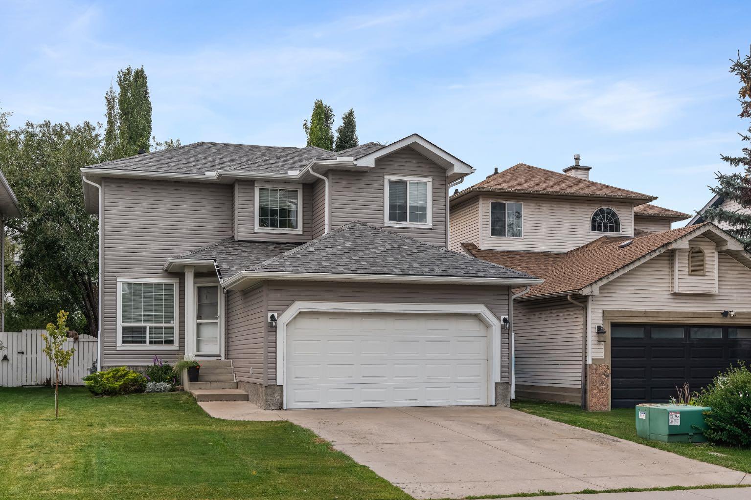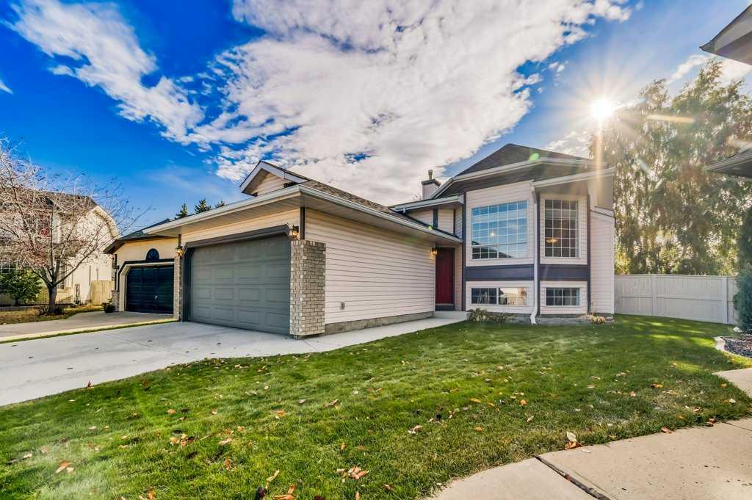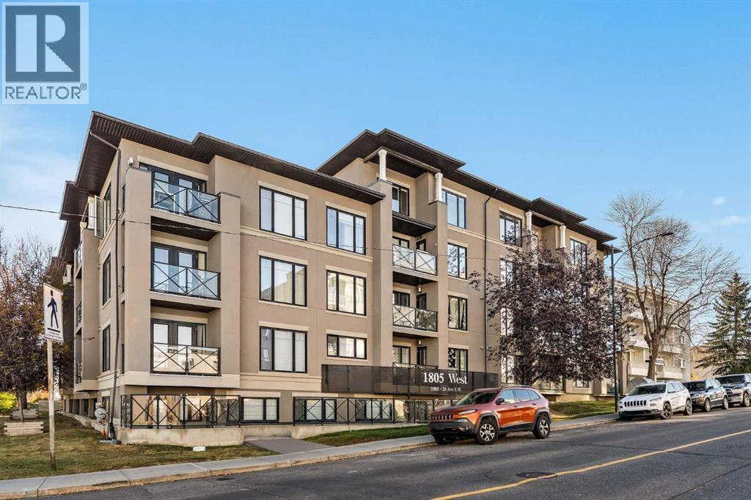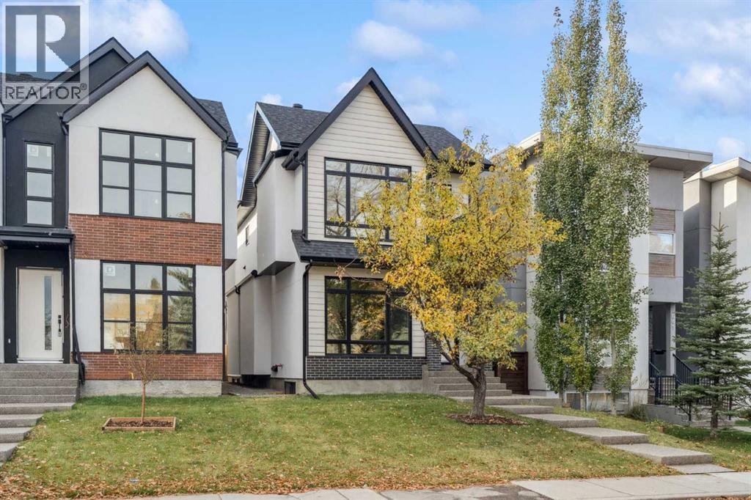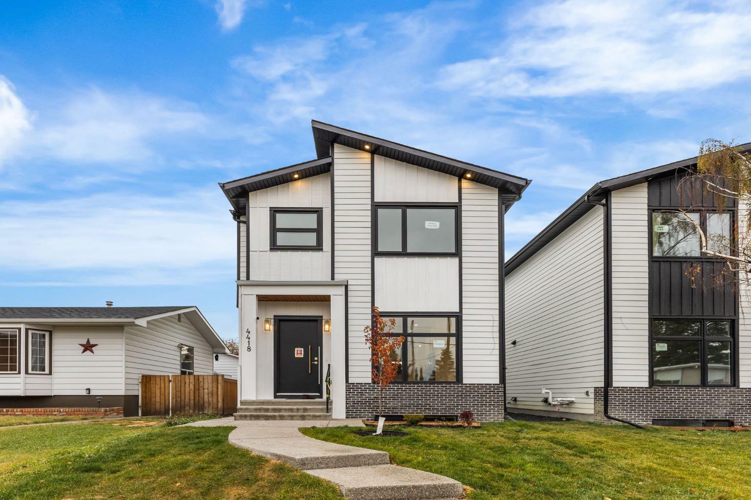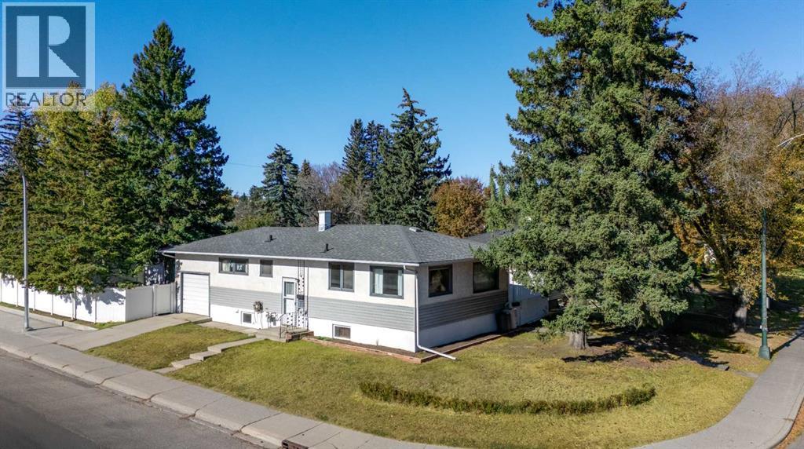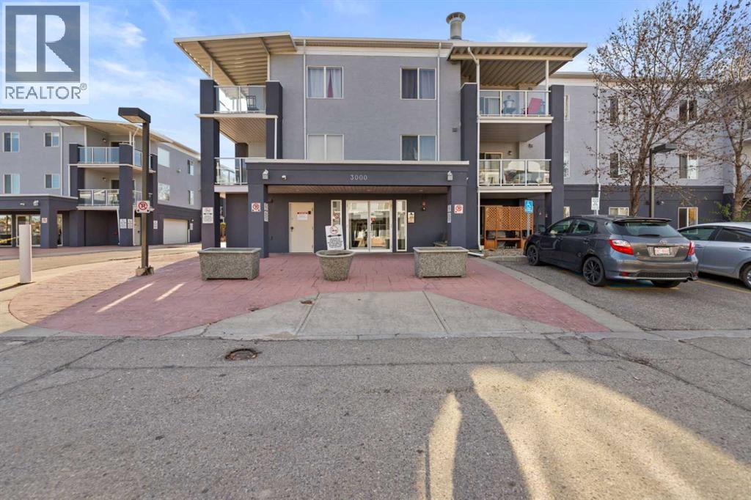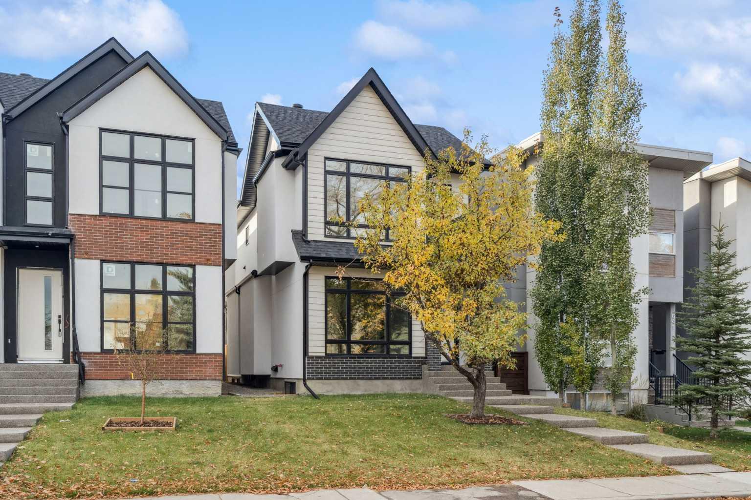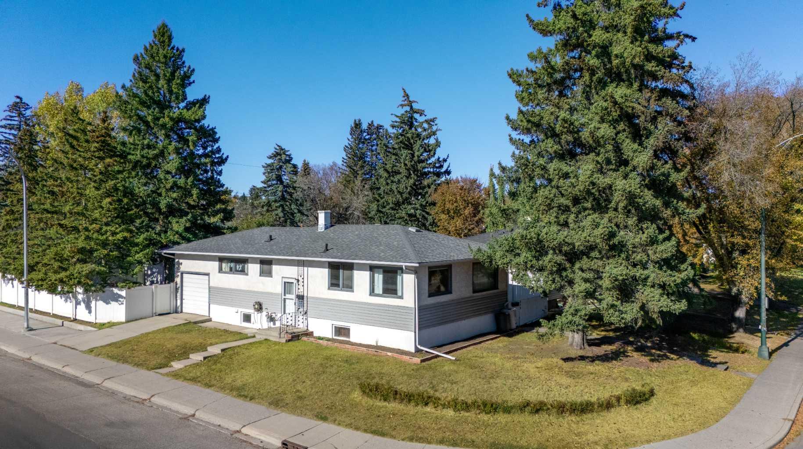- Houseful
- AB
- Calgary
- Downtown Calgary
- 160 Howse Cres NE
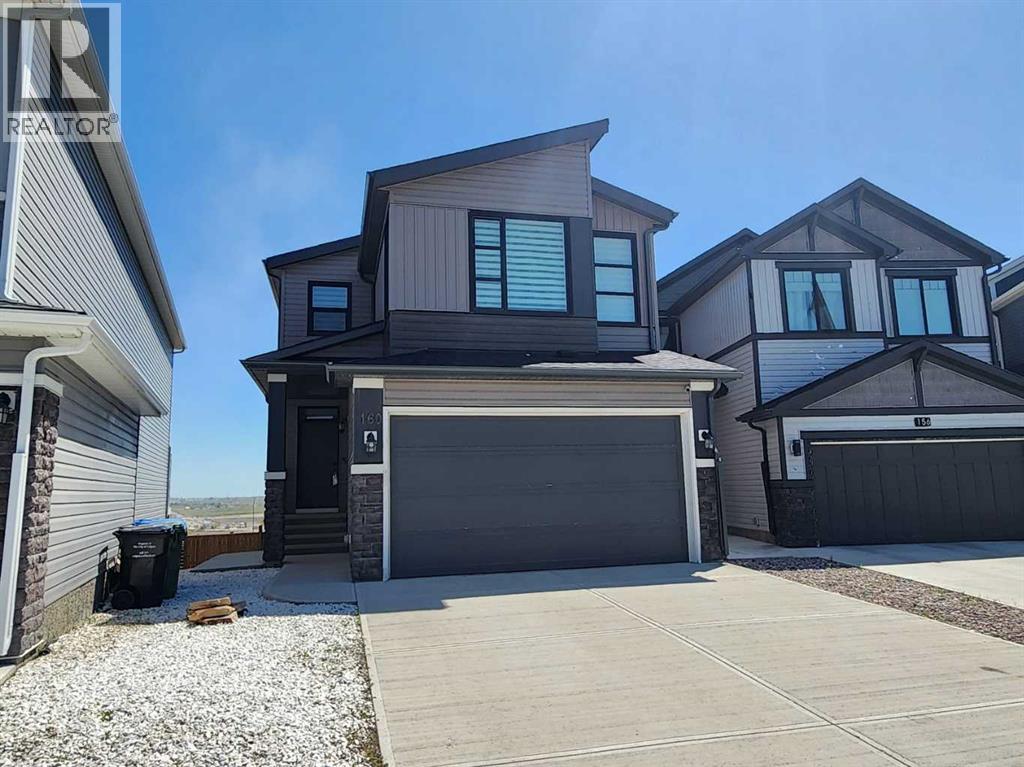
Highlights
Description
- Home value ($/Sqft)$407/Sqft
- Time on Houseful108 days
- Property typeSingle family
- Neighbourhood
- Median school Score
- Lot size3,703 Sqft
- Year built2020
- Garage spaces2
- Mortgage payment
Walk out basement with beautiful new, 4 bedrooms on upper floor, and fully upgraded, welcome to this beautiful family home in popular Livingston. It features LVP flooring and 9 feet ceiling on the main floor, quartz counter tops in the kitchen and washrooms, knock down ceiling, stainless steel appliances, and upgraded lighting package. Upper level with 4 bedrooms, large master bedroom with panoramic view, large ensuite with double vanity sinks, and separated bath tub and shower, large bonus room, and upper floor laundry room. Main floor with large and sunny living room, huge kitchen with lots of cabinets, spacious eating area, and sliding door to large walk out deck. It has been fully fenced and nicely landscaped. It is convenient located, closes to playground, shopping, and easy access to major roads. ** 160 Howse Crescent NE ** (id:63267)
Home overview
- Cooling None
- Heat type Forced air
- # total stories 2
- Construction materials Wood frame
- Fencing Fence
- # garage spaces 2
- # parking spaces 4
- Has garage (y/n) Yes
- # full baths 2
- # half baths 1
- # total bathrooms 3.0
- # of above grade bedrooms 3
- Flooring Carpeted, ceramic tile, vinyl plank
- Subdivision Livingston
- View View
- Lot desc Landscaped
- Lot dimensions 344
- Lot size (acres) 0.08500124
- Building size 2040
- Listing # A2236970
- Property sub type Single family residence
- Status Active
- Kitchen 2.871m X 5.563m
Level: Main - Living room 4.115m X 3.962m
Level: Main - Other 1.396m X 3.328m
Level: Main - Other 2.947m X 2.185m
Level: Main - Other 3.2m X 2.691m
Level: Main - Pantry 1.396m X 1.423m
Level: Main - Dining room 4.115m X 3.048m
Level: Main - Bathroom (# of pieces - 2) 2.338m X 0.89m
Level: Main - Bedroom 3.048m X 2.795m
Level: Upper - Primary bedroom 3.81m X 3.834m
Level: Upper - Other 1.167m X 2.286m
Level: Upper - Bonus room 4.749m X 5.767m
Level: Upper - Bathroom (# of pieces - 5) 2.871m X 3.225m
Level: Upper - Other 1.6m X 1.091m
Level: Upper - Other 2.92m X 1.015m
Level: Upper - Bathroom (# of pieces - 4) 1.5m X 2.615m
Level: Upper - Laundry 1.6m X 2.743m
Level: Upper - Bedroom 3.481m X 2.819m
Level: Upper
- Listing source url Https://www.realtor.ca/real-estate/28563337/160-howse-crescent-ne-calgary-livingston
- Listing type identifier Idx

$-2,213
/ Month

