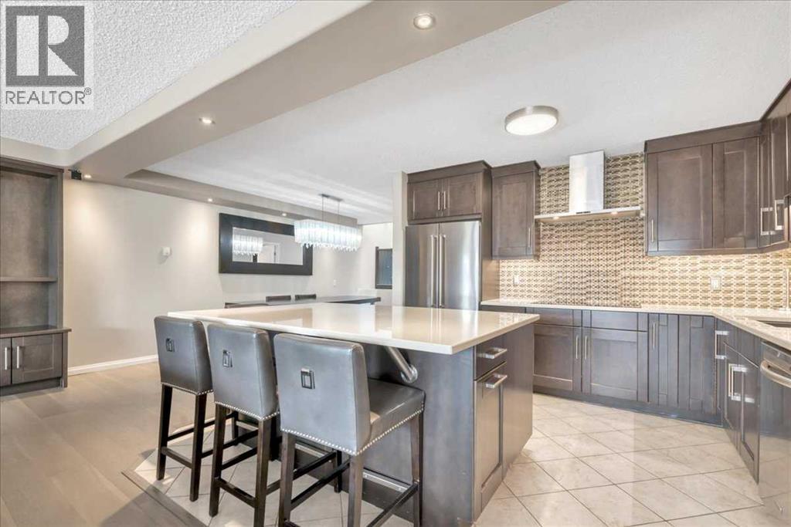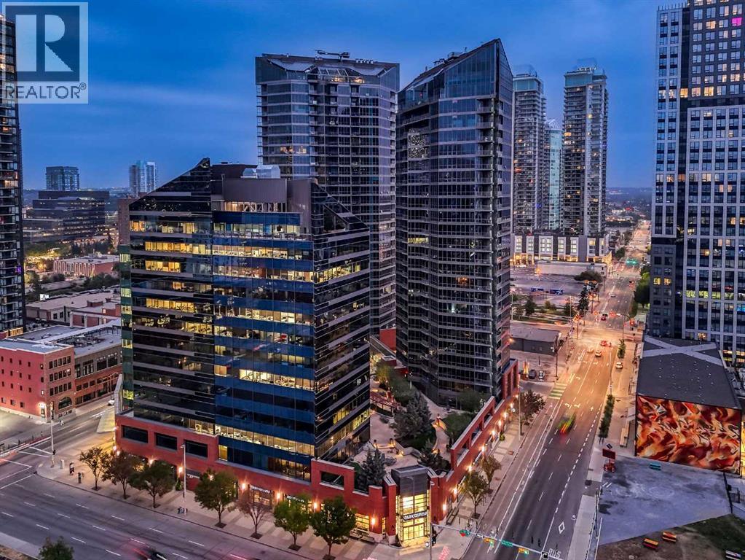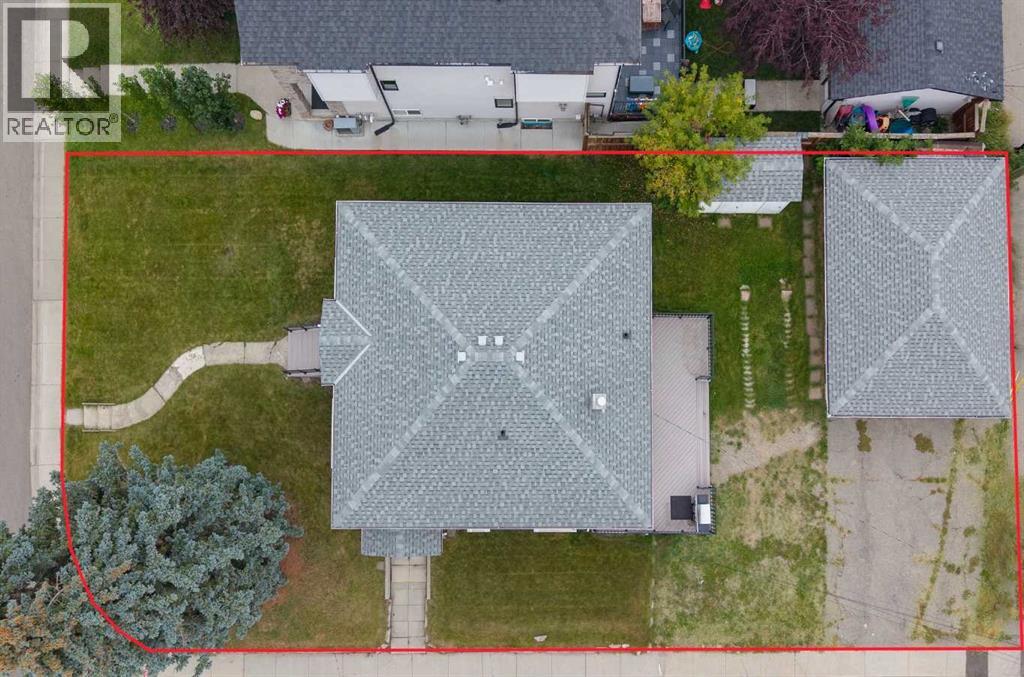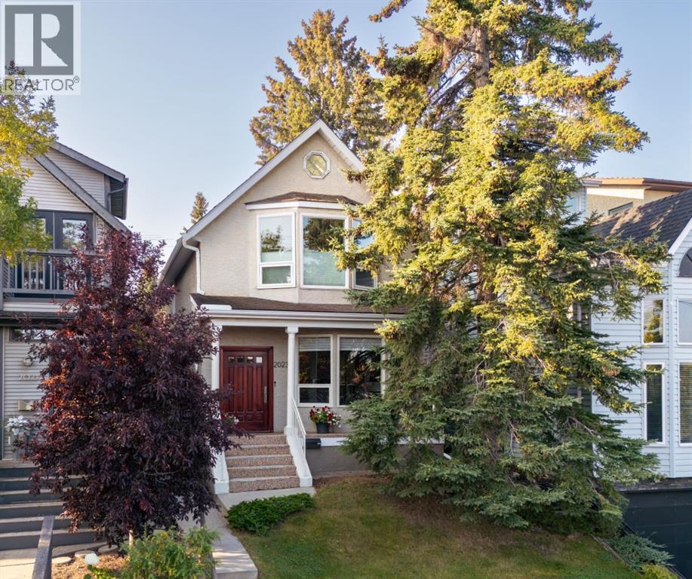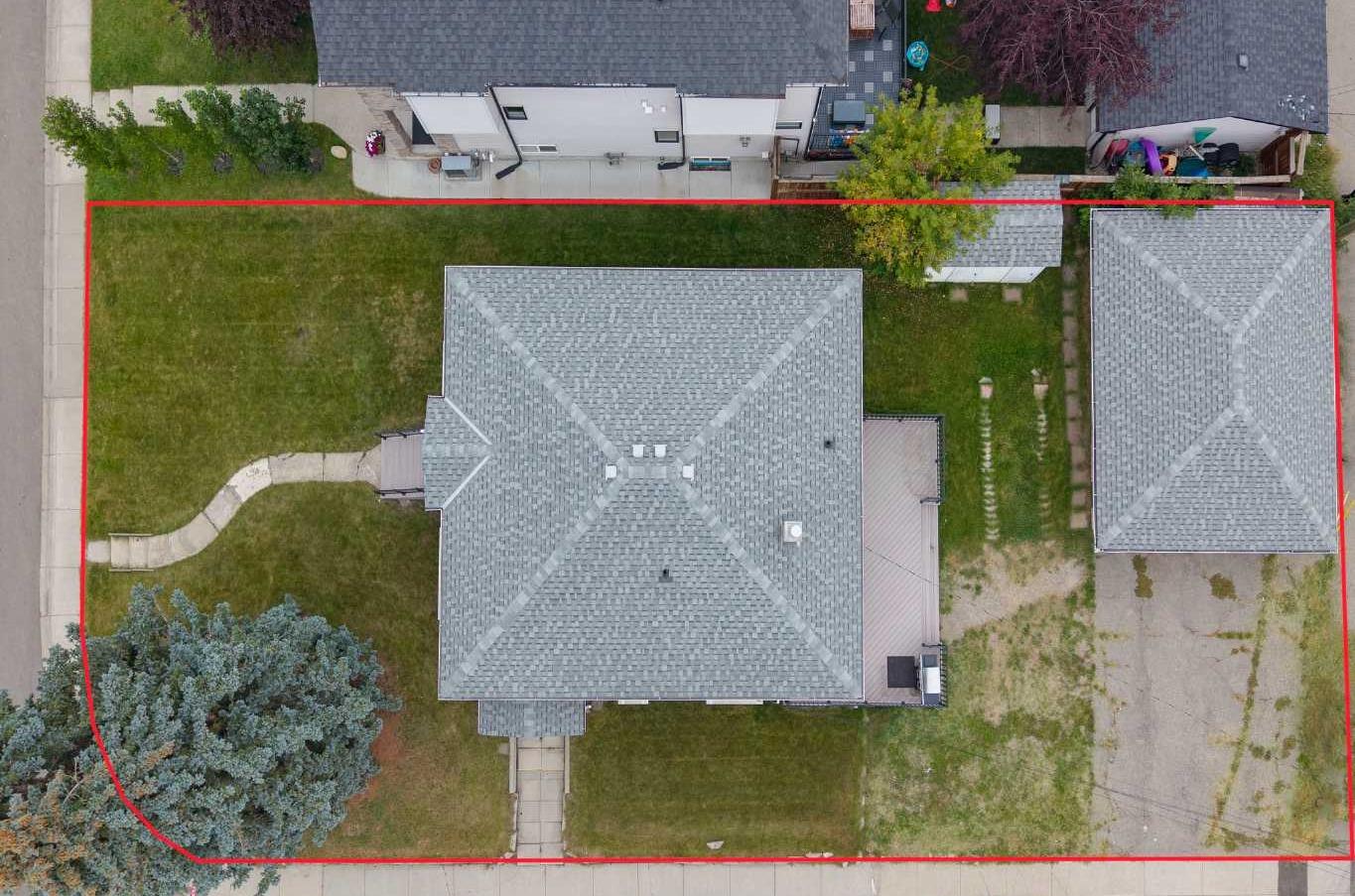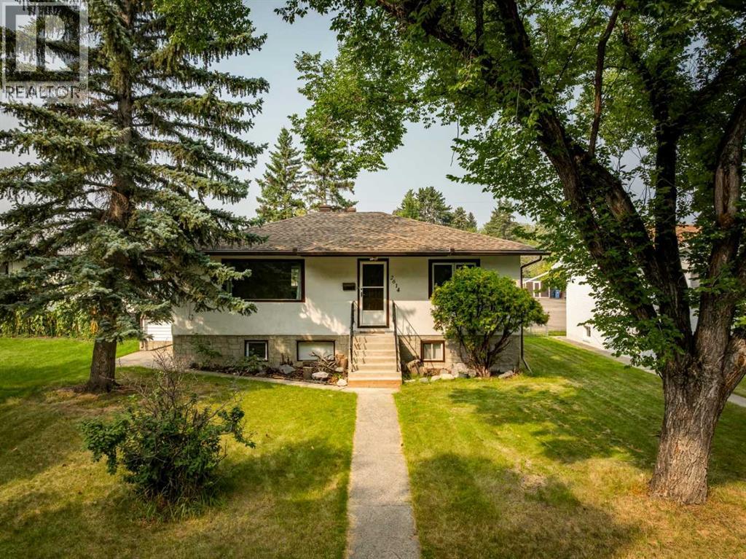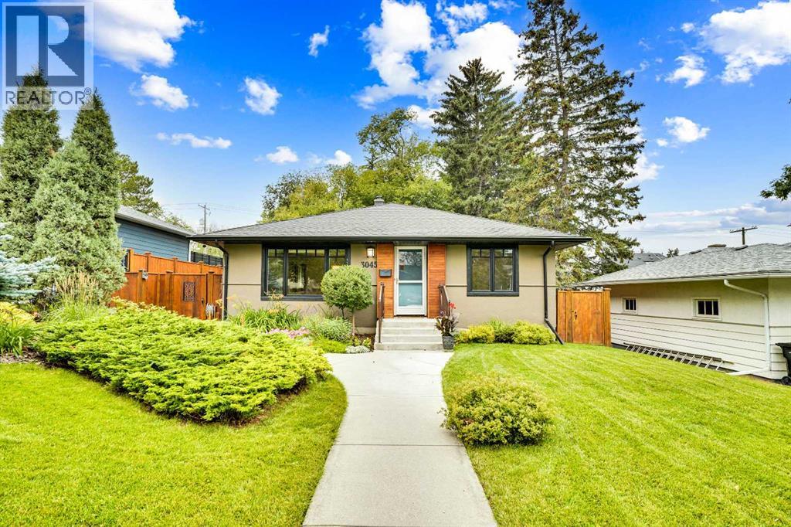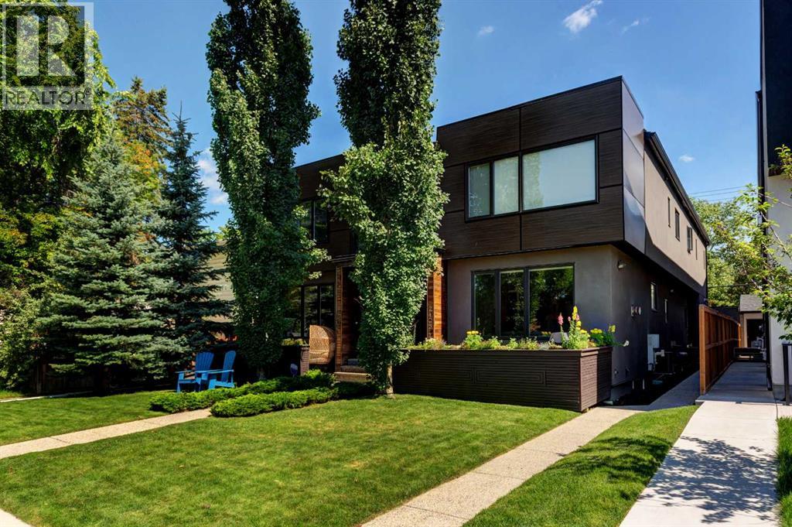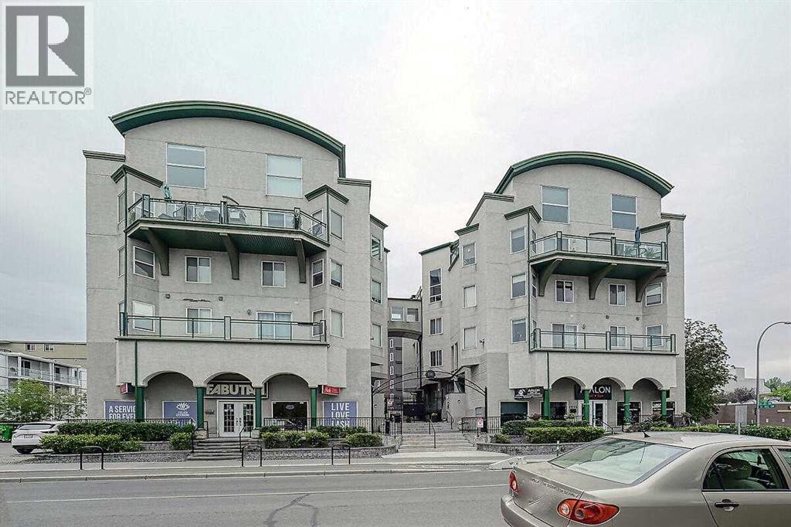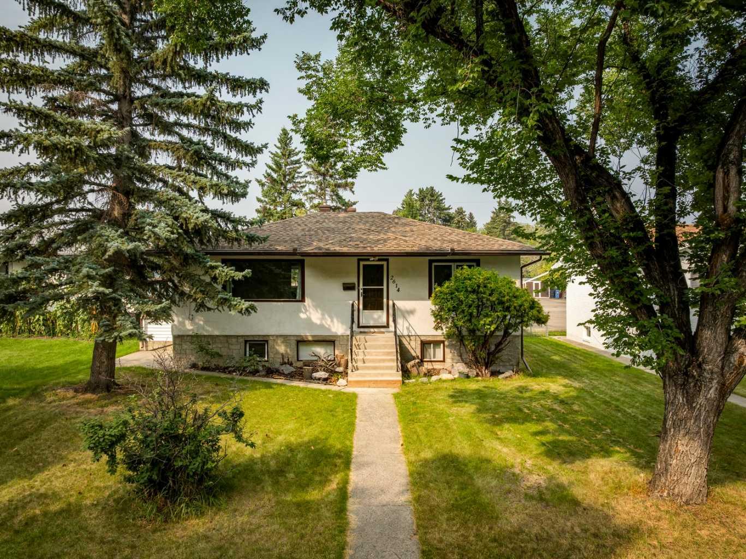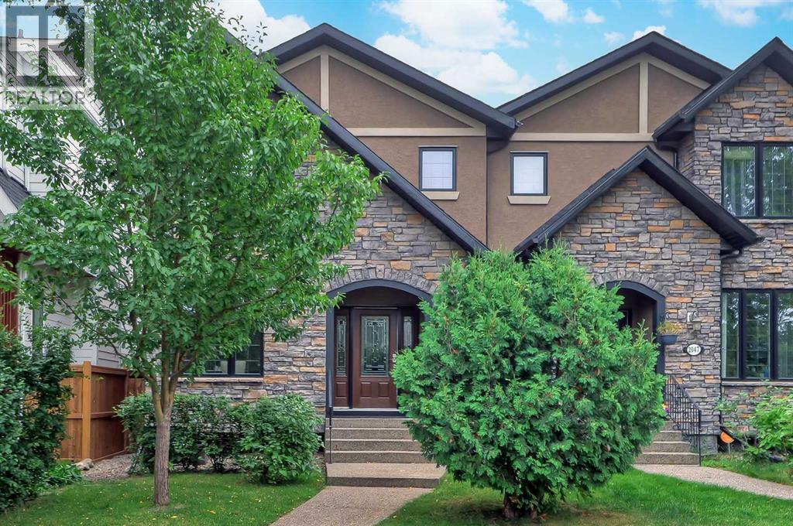- Houseful
- AB
- Calgary
- South Calgary
- 1603 26 Avenue Sw Unit 104
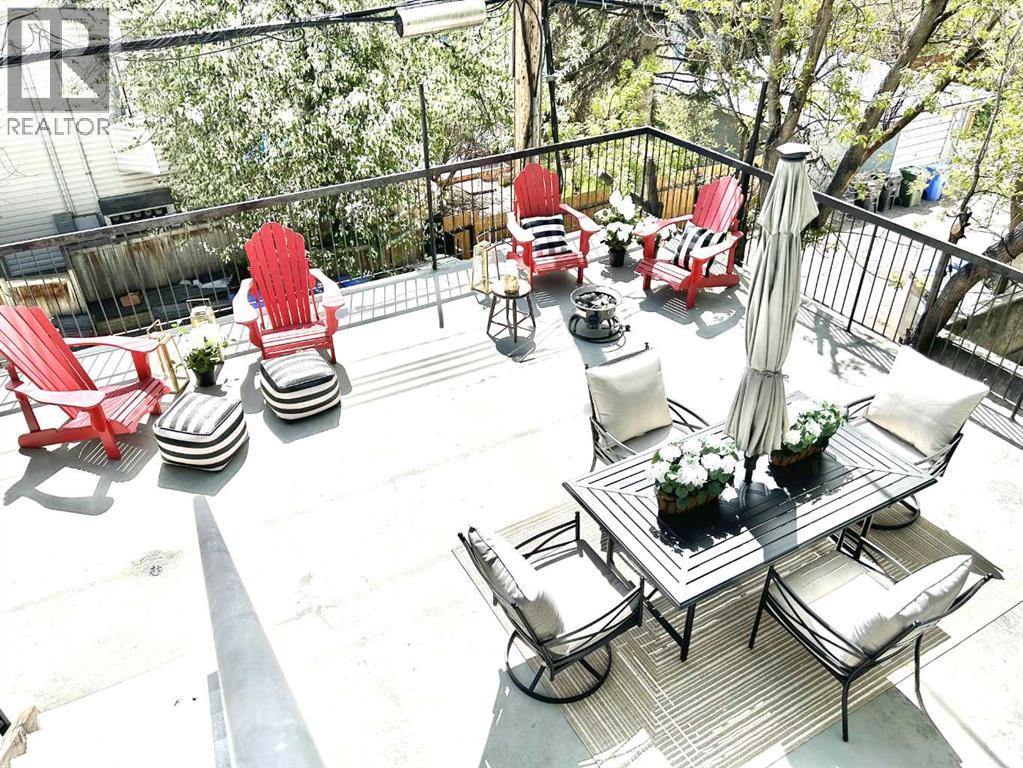
Highlights
Description
- Home value ($/Sqft)$364/Sqft
- Time on Houseful125 days
- Property typeSingle family
- Neighbourhood
- Median school Score
- Year built1975
- Garage spaces3
- Mortgage payment
Stylish Inner-City Condo with Rare 400+ Sq Ft South-Facing Patio – Perfect for Pet Lovers - Discover the perfect blend of modern living and unbeatable location in this beautifully updated 2-bedroom, 1-bathroom condo, ideally situated between Calgary’s vibrant Marda Loop and the iconic 17th Avenue. Offering over 700 sq. ft. of refreshed interior space, this move-in ready home features fresh paint, brand-new flooring, sleek quartz countertops, and stainless steel appliances—all within a bright, open-concept layout filled with natural light.What truly sets this property apart is the exclusive use, FOR THIS UNIT ONLY, of the large two-level south-facing patio. Whether you're entertaining guests, enjoying the sunshine, or looking for the ideal space for your small dogs to roam safely, this expansive outdoor retreat offers rare flexibility and value.Additional highlights include TITLED stall in the secure parking garage, a TITLED storage unit in the basement (as well as a storage unit off the balcony) and in-suite laundry plus convenient access to free shared laundry facilities in the basement laundry room. Enjoy a walkable lifestyle with quick commutes downtown and easy access to some of the city's best restaurants, shops, and amenities.Whether you're a first-time buyer, investor, or downsizer, this condo offers incredible value, functionality, and outdoor living in one of Calgary’s most sought-after neighbourhoods. (id:63267)
Home overview
- Cooling None
- # total stories 3
- Construction materials Poured concrete
- # garage spaces 3
- # parking spaces 1
- Has garage (y/n) Yes
- # full baths 1
- # total bathrooms 1.0
- # of above grade bedrooms 2
- Flooring Tile, vinyl
- Community features Pets allowed with restrictions
- Subdivision South calgary
- Directions 2210760
- Lot size (acres) 0.0
- Building size 711
- Listing # A2215103
- Property sub type Single family residence
- Status Active
- Storage 3.176m X 4.548m
Level: Lower - Kitchen 2.743m X 4.42m
Level: Main - Primary bedroom 2.844m X 3.301m
Level: Main - Storage 1.042m X 1.5m
Level: Main - Other 2.438m X 1.652m
Level: Main - Living room 3.2m X 2.972m
Level: Main - Other 1.524m X 4.292m
Level: Main - Dining room 2.947m X 2.234m
Level: Main - Bedroom 2.844m X 2.871m
Level: Main - Laundry 0.686m X 0.863m
Level: Main - Bathroom (# of pieces - 4) 1.5m X 2.262m
Level: Main
- Listing source url Https://www.realtor.ca/real-estate/28255158/104-1603-26-avenue-sw-calgary-south-calgary
- Listing type identifier Idx

$0
/ Month

