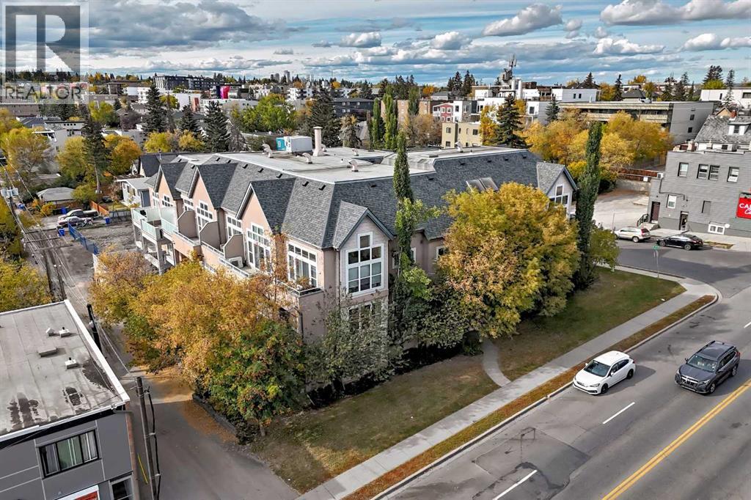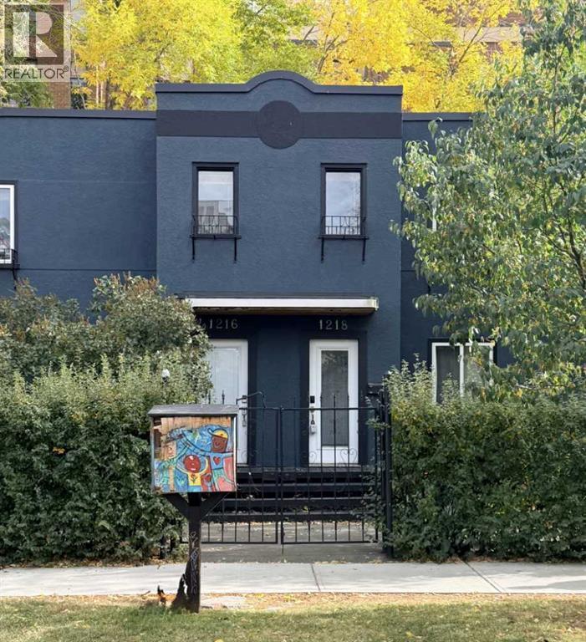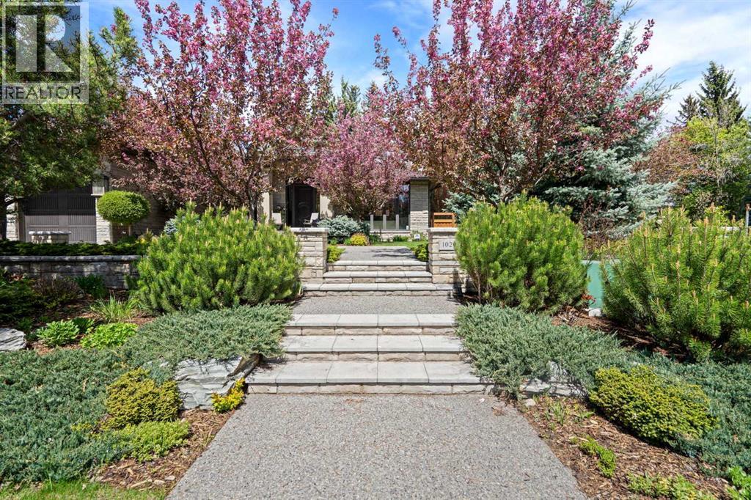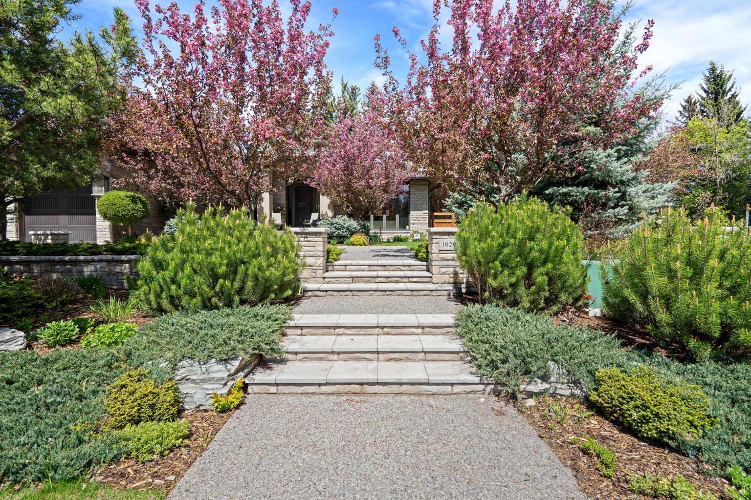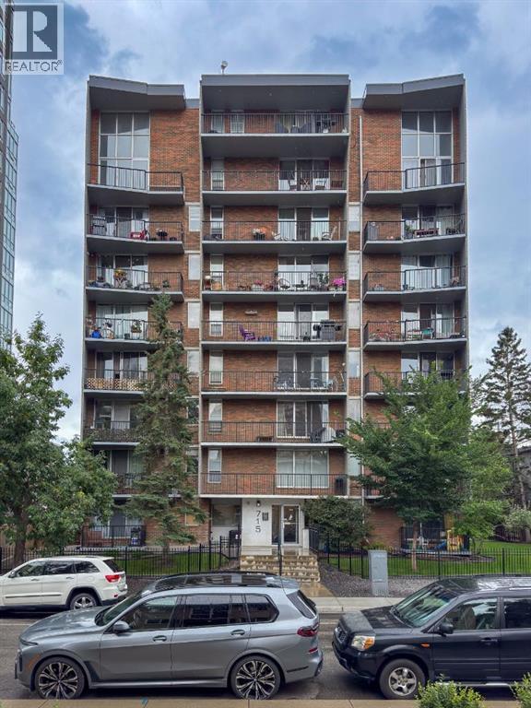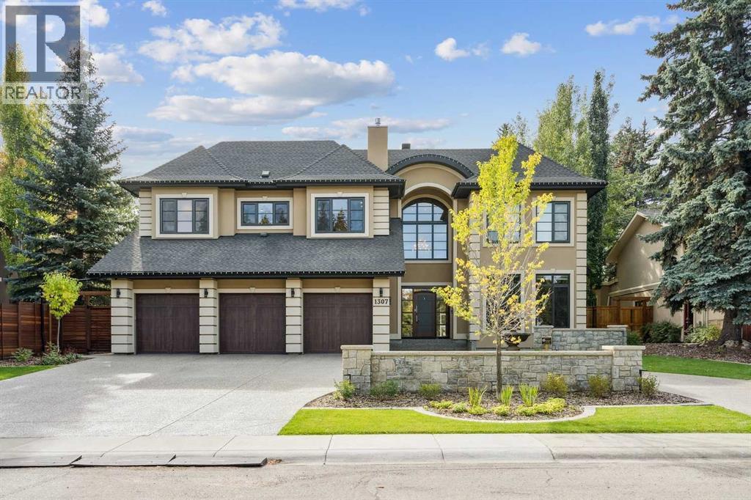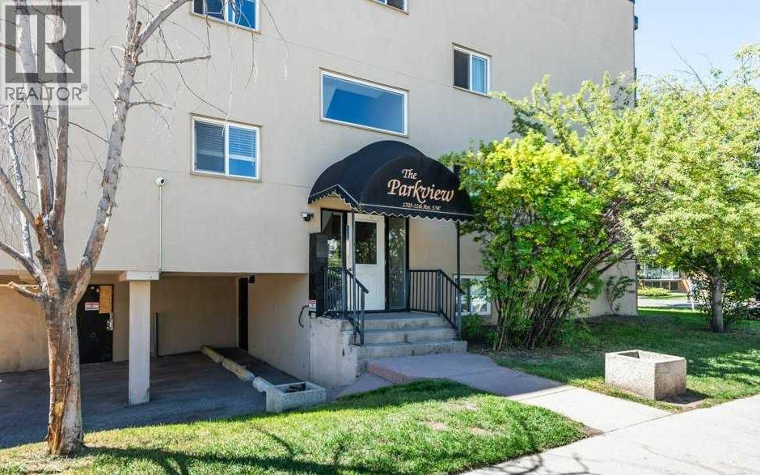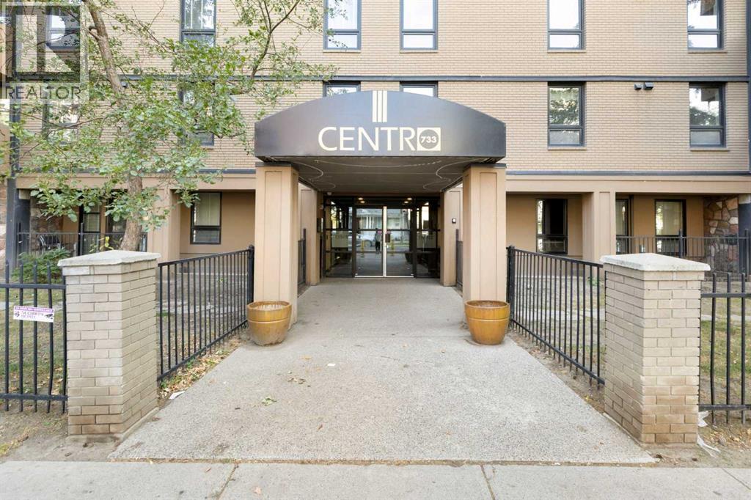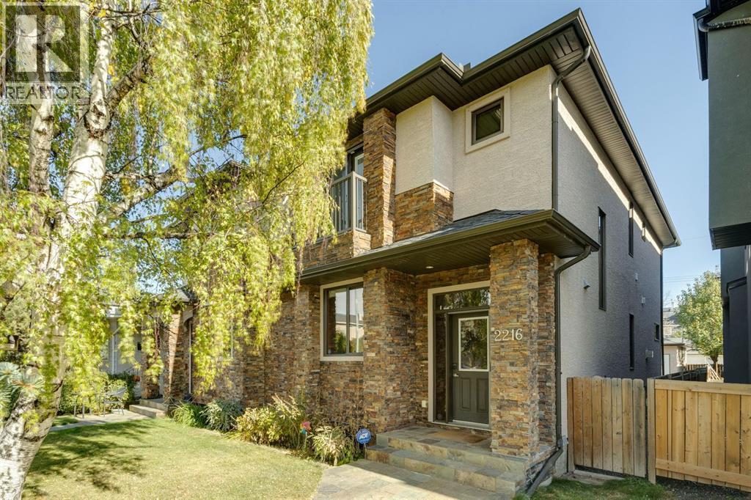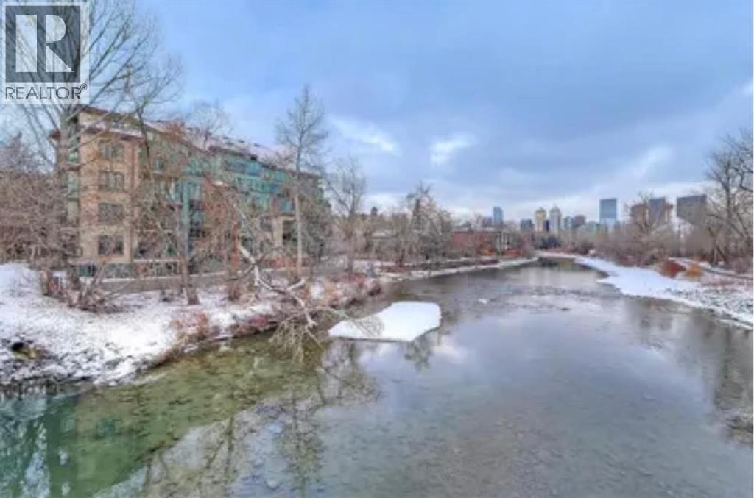- Houseful
- AB
- Calgary
- South Calgary
- 1606 34 Avenue Sw Unit 1
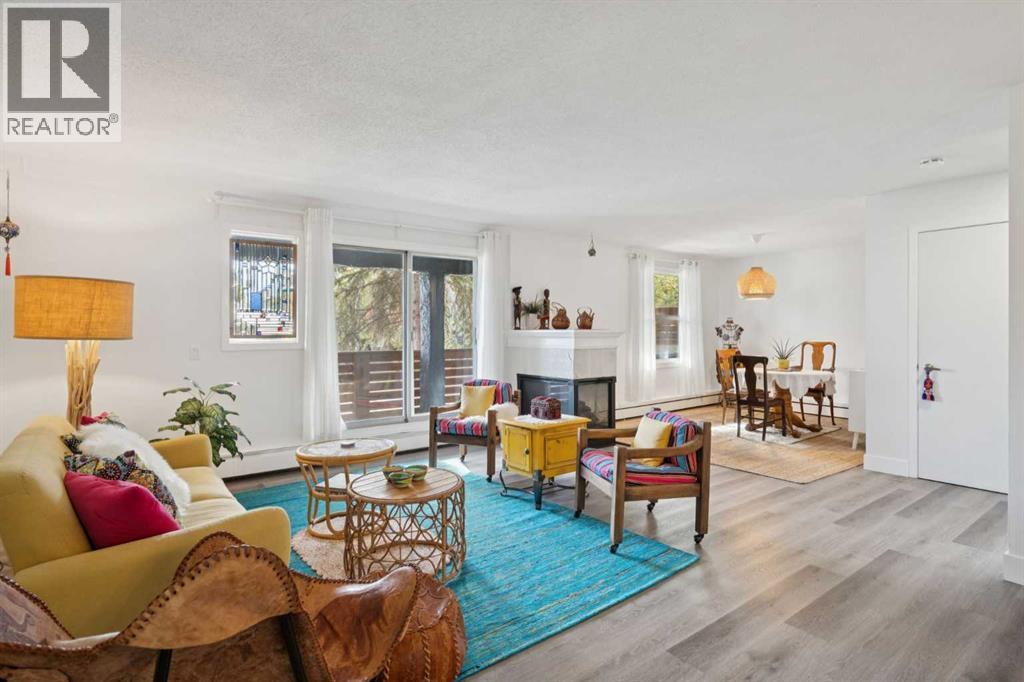
1606 34 Avenue Sw Unit 1
1606 34 Avenue Sw Unit 1
Highlights
Description
- Home value ($/Sqft)$295/Sqft
- Time on Housefulnew 12 hours
- Property typeSingle family
- Neighbourhood
- Median school Score
- Year built1981
- Mortgage payment
Welcome to this bright, expansive two bedroom condo in the heart of Marda Loop. Outside your door, the neighborhood delivers coffee shops, local restaurants, fitness studios, boutique shopping, and everyday conveniences along 33 and 34 Avenue SW. Enjoy quick access to River Park and Sandy Beach with off leash paths and bike routes, plus easy transit and a short drive to downtown and Mount Royal University. Inside, the home has been thoughtfully updated in recent years with light fixtures, luxury vinyl plank flooring, fresh paint and stainless steel appliances. Generous living and dining rooms are ideal for entertaining and are separated by a triple sided gas fireplace. The kitchen opens to the living area and features high gloss white cabinetry, granite counters, and a built in pantry. Enjoy a private south facing balcony off the living room, plus a second south facing balcony off the primary bedroom. The spacious primary offers a full wall of built in shelving and an updated 3 piece ensuite. The second bedroom includes a large walk in closet with custom organizers and is served by a 4 piece bath. All closets include upgraded built ins for maximum storage. Prefer a flex space instead of two bedrooms? The layout easily accommodates a home office, library, or lounge. A large in suite laundry room with full size stacked machines adds everyday convenience. This boutique 7 unit, self managed building offers peace of mind. This is the only residence on the main level and it enjoys both front and back entrances for easy access and privacy. One assigned parking stall and a separate storage unit are included. Please note: 18+ building. Do not miss this opportunity. Book your viewing today. (id:63267)
Home overview
- Cooling None
- Heat type Baseboard heaters
- # total stories 3
- Construction materials Wood frame
- # parking spaces 1
- # full baths 2
- # total bathrooms 2.0
- # of above grade bedrooms 2
- Flooring Vinyl plank
- Has fireplace (y/n) Yes
- Community features Pets allowed, pets allowed with restrictions, age restrictions
- Subdivision South calgary
- Directions 2188035
- Lot size (acres) 0.0
- Building size 1354
- Listing # A2262573
- Property sub type Single family residence
- Status Active
- Dining room 3.886m X 3.149m
Level: Main - Other 9.196m X 1.804m
Level: Main - Kitchen 4.243m X 2.615m
Level: Main - Living room 5.233m X 4.395m
Level: Main - Laundry 2.109m X 1.881m
Level: Main - Other 2.768m X 2.338m
Level: Main - Bathroom (# of pieces - 3) 2.109m X 1.753m
Level: Main - Bathroom (# of pieces - 4) 2.21m X 1.5m
Level: Main - Bedroom 3.377m X 2.92m
Level: Main - Primary bedroom 5.386m X 4.953m
Level: Main
- Listing source url Https://www.realtor.ca/real-estate/28966478/1-1606-34-avenue-sw-calgary-south-calgary
- Listing type identifier Idx

$-336
/ Month

