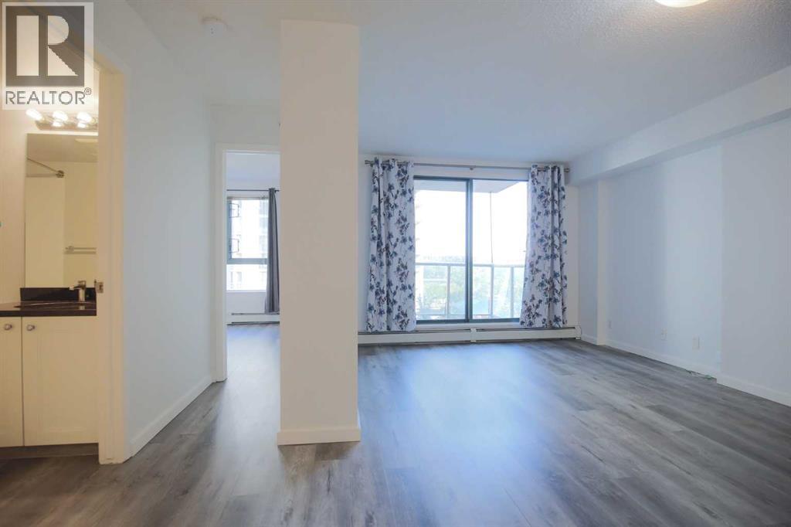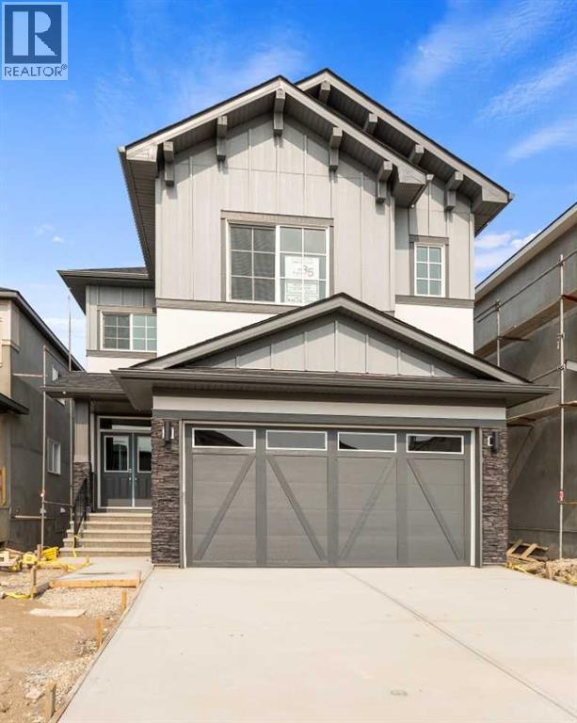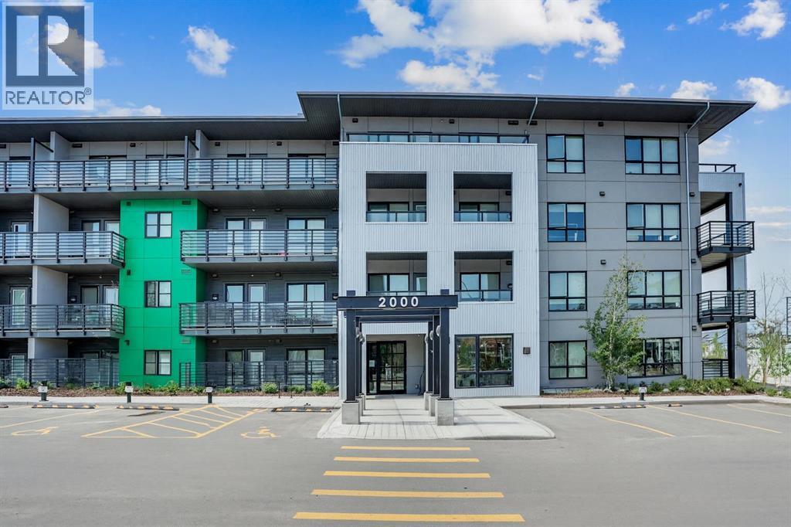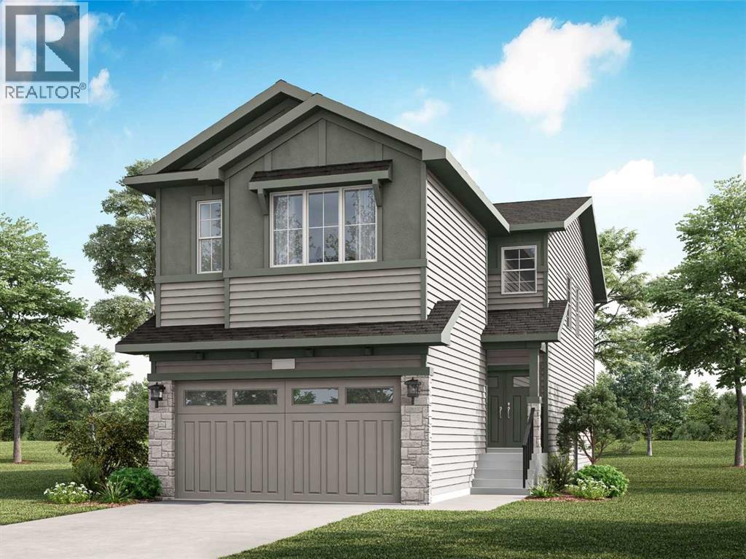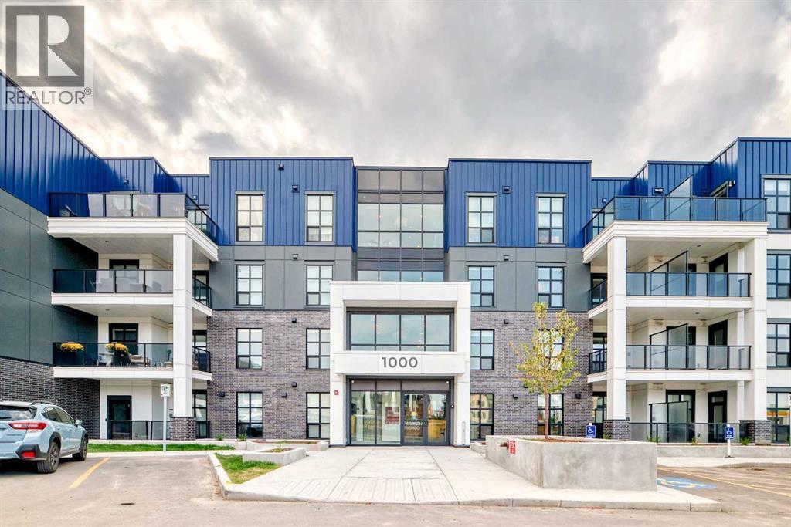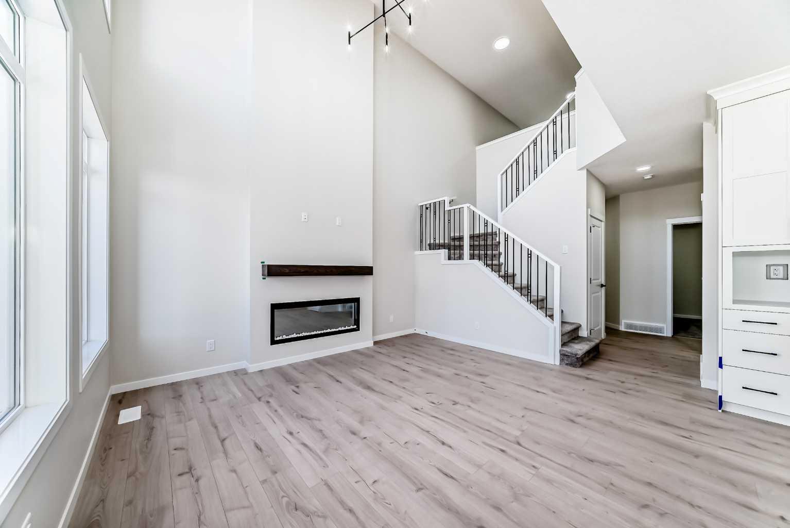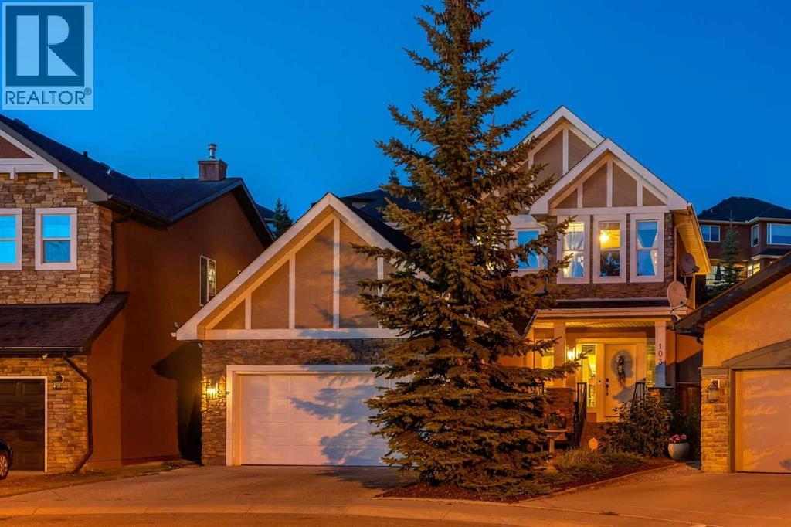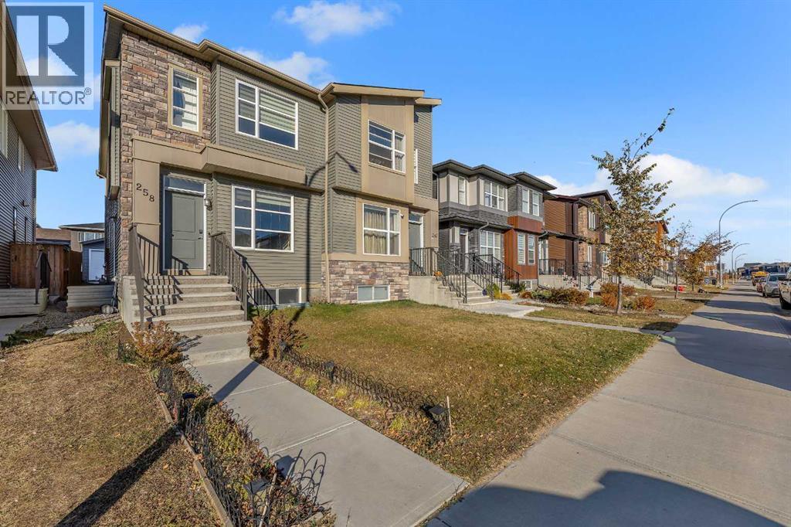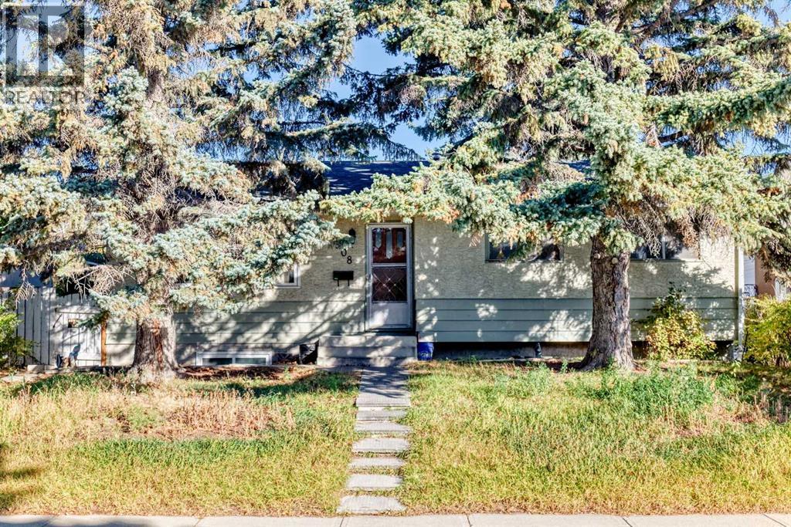- Houseful
- AB
- Calgary
- Crescent Heights
- 1606 4 Street Nw Unit 304
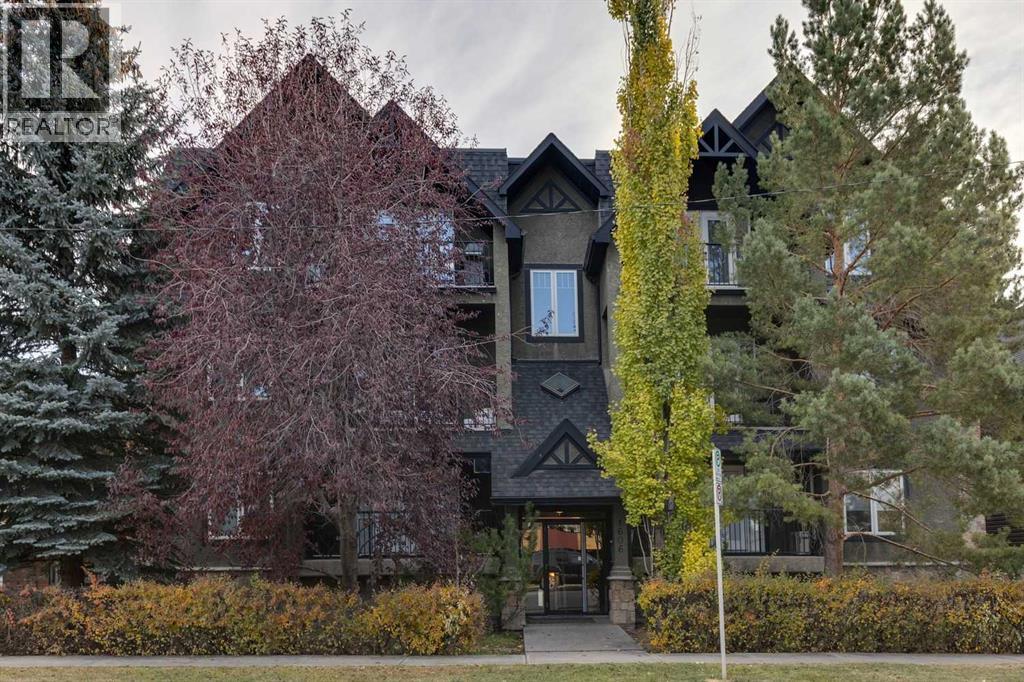
Highlights
Description
- Home value ($/Sqft)$354/Sqft
- Time on Housefulnew 3 hours
- Property typeSingle family
- Neighbourhood
- Median school Score
- Year built2004
- Mortgage payment
Crescent Heights - #304, 1606 4 Street NW: Walk to downtown from this TOP FLOOR CORNER CONDO in Crescent Pointe, located in the highly desirable community of Crescent Heights. This freshly painted, turn-key unit offers 983 sqft. of bright, open living space with laminate flooring throughout, 2 bedrooms, 2 full bathrooms, and titled underground parking with a storage locker. The spacious layout features a central kitchen with a breakfast bar that seats four, an adjoining dining area with access to a covered balcony with a BBQ gas line, and a bright living room with a cozy corner gas fireplace with mantle. The primary bedroom includes a walk-in closet and a 4-piece ensuite with a separate shower with rain shower head and a soaker tub. You will also find a second bedroom with French doors which could double as a den and a 4 pc main bathroom. Additional features include in-suite laundry, a wide parking stall, a storage locker, and visitor parking. This well-maintained building is located with easy access to Deerfoot and Crowchild Trails, minutes to downtown, near SAIT, the Bow River, parks, playgrounds, and schools. Shows well - call today for more information! (id:63267)
Home overview
- Cooling None
- Heat type Baseboard heaters
- # total stories 3
- # parking spaces 1
- Has garage (y/n) Yes
- # full baths 2
- # total bathrooms 2.0
- # of above grade bedrooms 2
- Flooring Laminate, tile
- Has fireplace (y/n) Yes
- Community features Pets allowed
- Subdivision Crescent heights
- Directions 1962353
- Lot size (acres) 0.0
- Building size 983
- Listing # A2266512
- Property sub type Single family residence
- Status Active
- Living room 5.639m X 3.658m
Level: Main - Dining room 3.353m X 2.49m
Level: Main - Bedroom 3.633m X 2.463m
Level: Main - Bathroom (# of pieces - 4) Measurements not available
Level: Main - Primary bedroom 4.039m X 3.938m
Level: Main - Bathroom (# of pieces - 4) Measurements not available
Level: Main - Laundry Measurements not available
Level: Main - Kitchen 3.301m X 3.072m
Level: Main
- Listing source url Https://www.realtor.ca/real-estate/29039605/304-1606-4-street-nw-calgary-crescent-heights
- Listing type identifier Idx

$-207
/ Month

