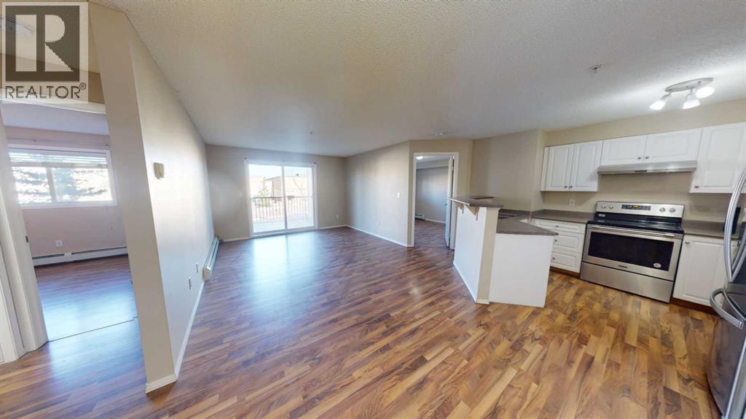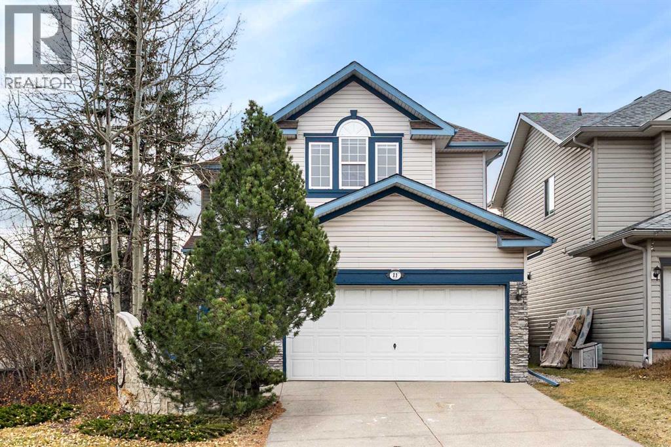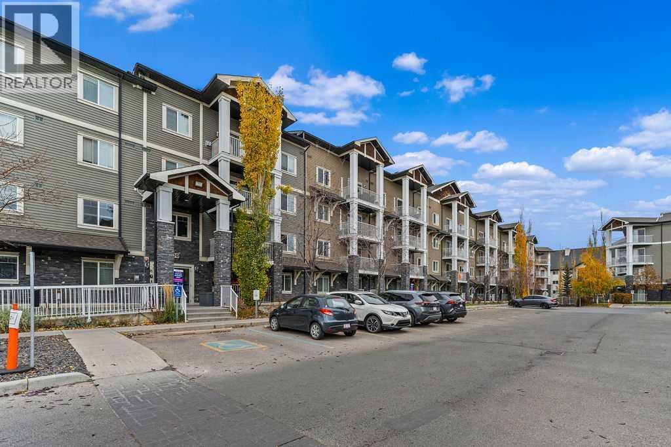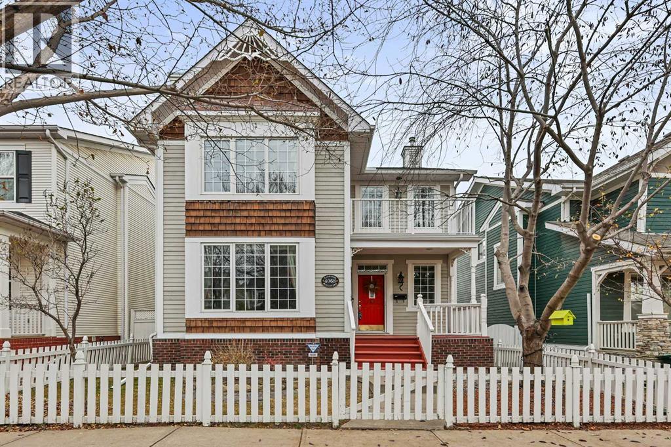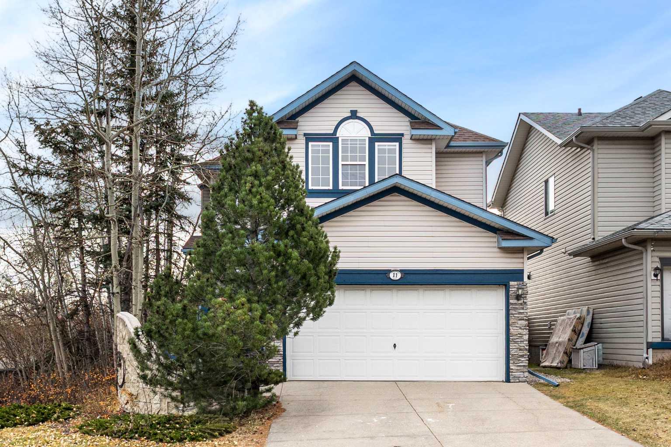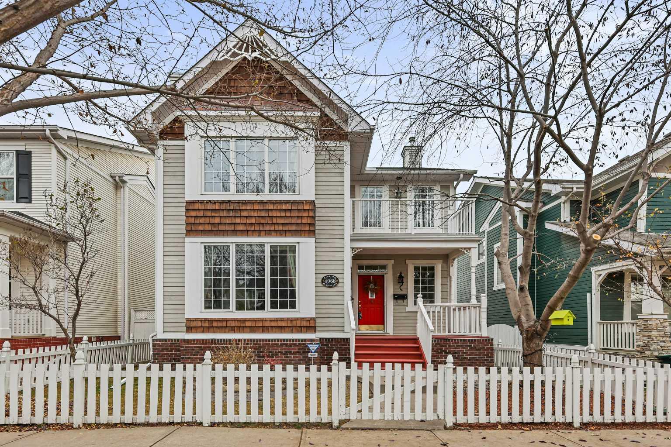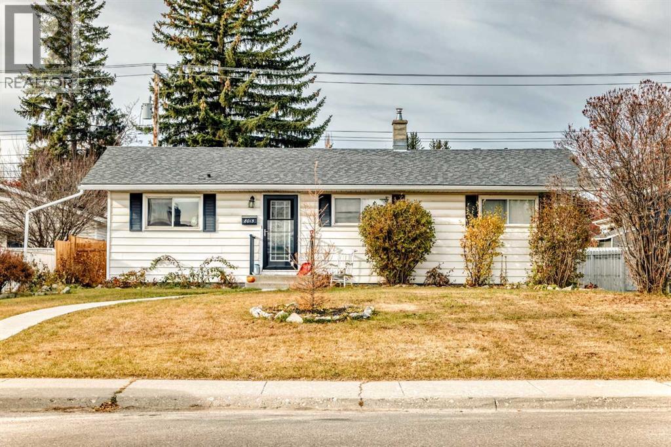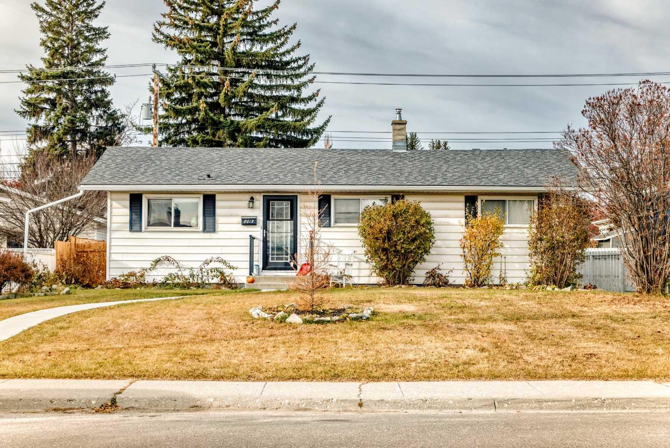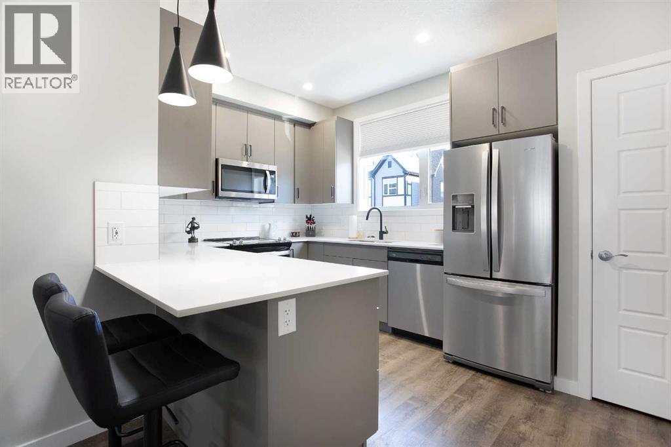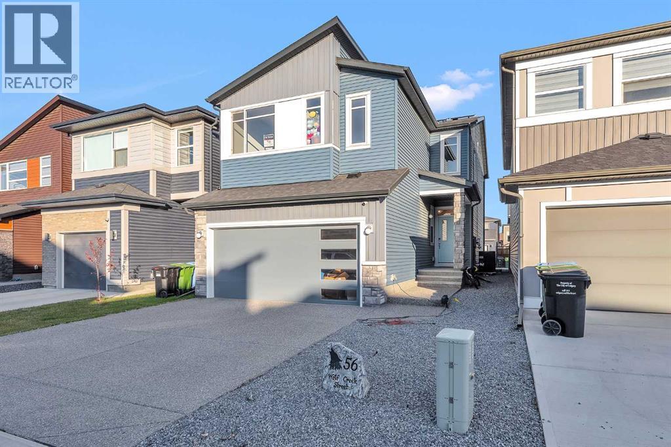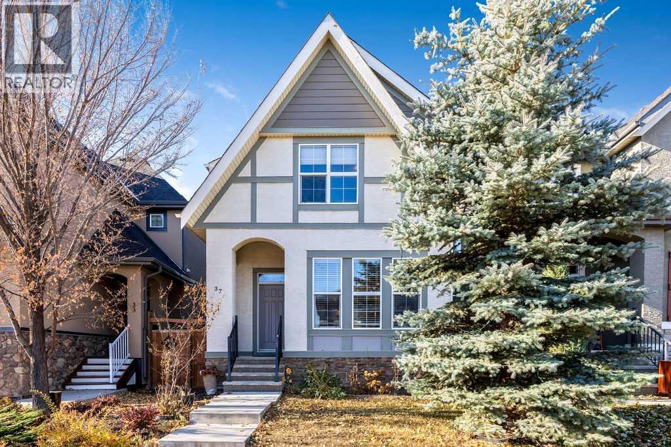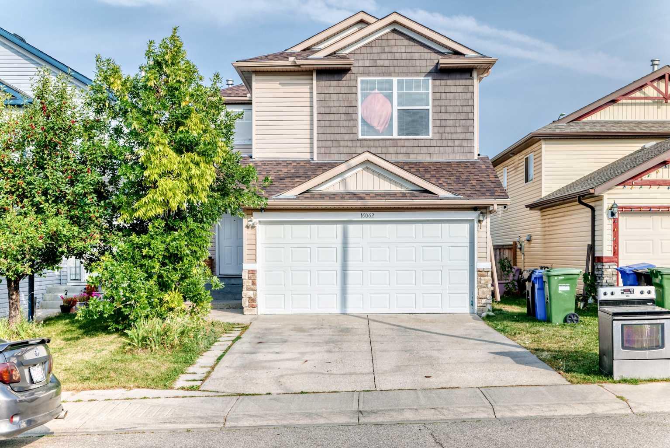
Highlights
Description
- Home value ($/Sqft)$382/Sqft
- Time on Houseful46 days
- Property typeResidential
- Style2 storey
- Neighbourhood
- Median school Score
- Lot size3,485 Sqft
- Year built2003
- Mortgage payment
Don't miss out on the opportunity to call this bright and spacious two-story home your home in the vibrant community of Evergreen. This fully developed home boasts a total of 3 bedrooms, a bonus room, 4 bathrooms, and a double attached garage. Step into the open concept main floor, where an abundance of natural light illuminates the kitchen, complete with a raised breakfast bar and a convenient walk-in pantry. Spacious Living room with a corner fireplace. The dining area seamlessly flows into the sunny backyard. The upper level offers an ideal layout with 3 bedrooms, a generous bonus room, and large windows that flood the space with natural light. The spacious master bedroom includes a 4-piece ensuite and a walk-in closet. 2 additional good sized bedrooms & a full bath completes the upper level. Venture down to the fully finished basement, where a cozy family/recreation area awaits, also a half bath with ample storage in the mechanical room. Make this property your OWN TODAY !.
Home overview
- Cooling None
- Heat type Forced air
- Pets allowed (y/n) No
- Construction materials Concrete, vinyl siding, wood frame
- Roof Asphalt shingle
- Fencing Fenced
- # parking spaces 4
- Has garage (y/n) Yes
- Parking desc Double garage attached
- # full baths 2
- # half baths 2
- # total bathrooms 4.0
- # of above grade bedrooms 4
- # of below grade bedrooms 1
- Flooring Carpet, hardwood
- Appliances Dishwasher, electric stove, refrigerator, washer/dryer
- Laundry information Laundry room
- County Calgary
- Subdivision Evergreen
- Zoning description R-g
- Exposure W
- Lot desc Back yard, fruit trees/shrub(s), landscaped, low maintenance landscape
- Lot size (acres) 0.08
- Basement information Finished,full
- Building size 1569
- Mls® # A2257664
- Property sub type Single family residence
- Status Active
- Tax year 2025
- Listing type identifier Idx

$-1,600
/ Month

