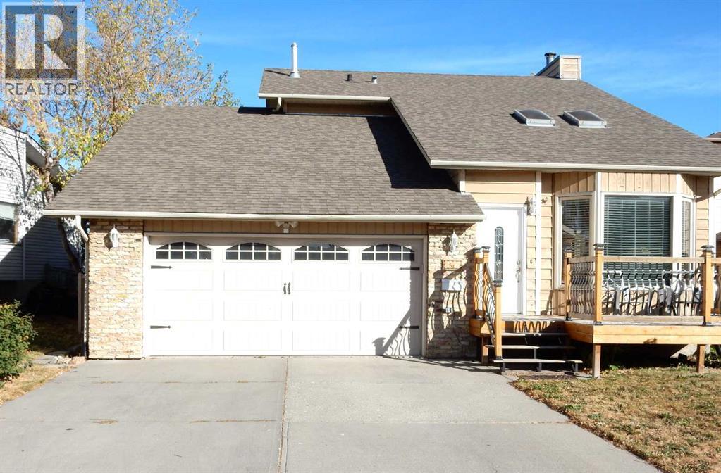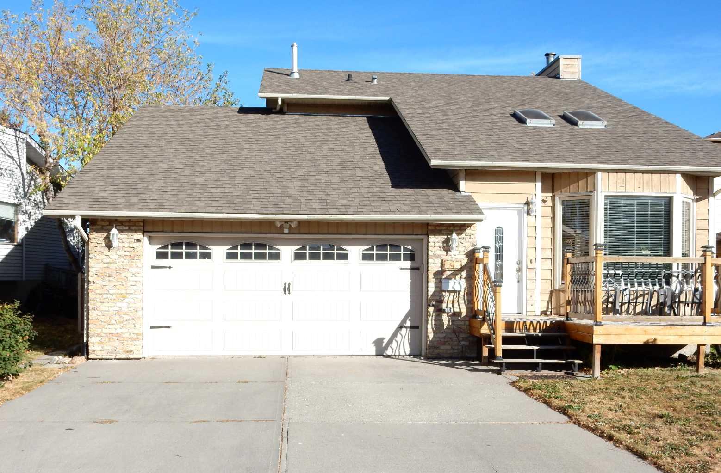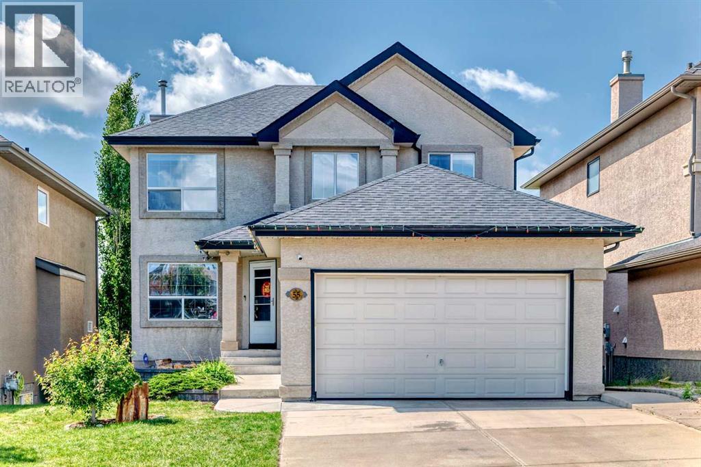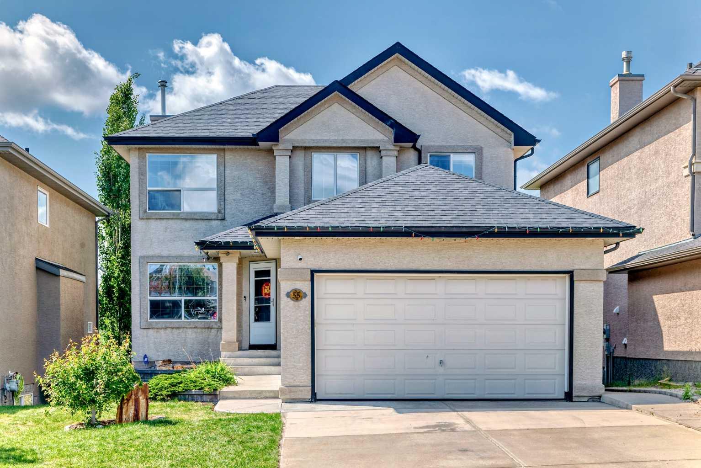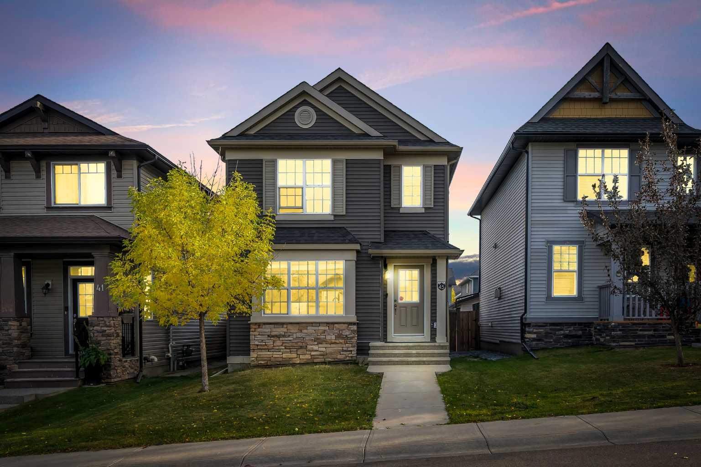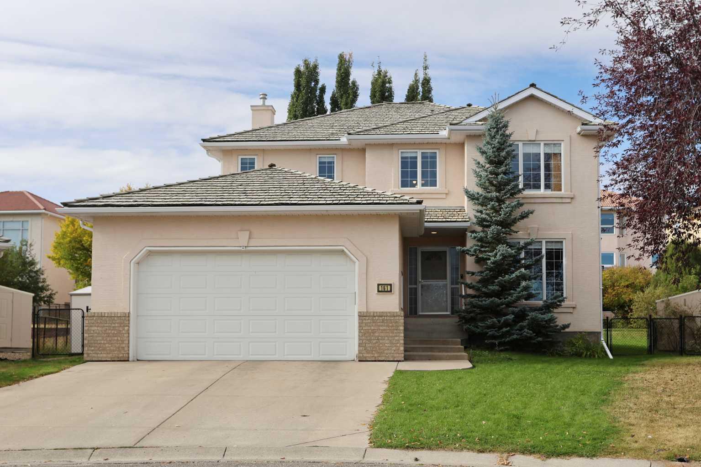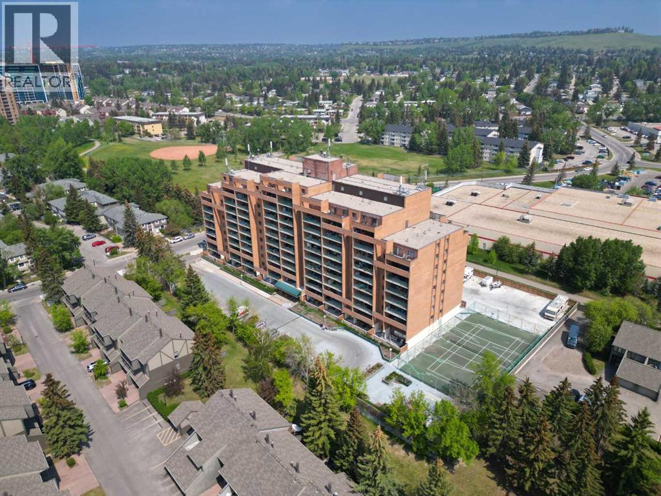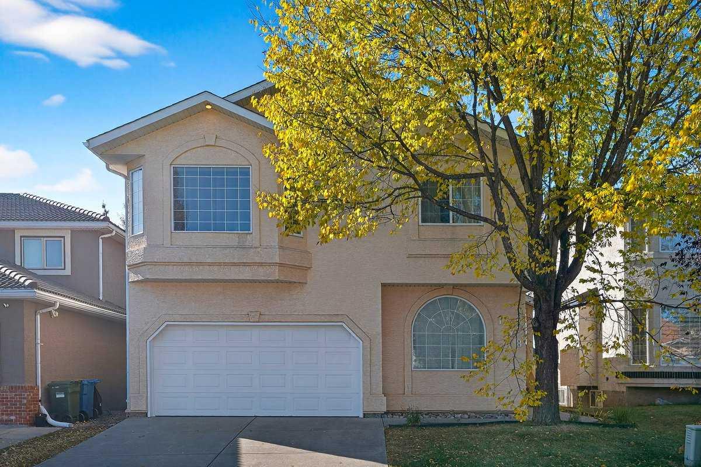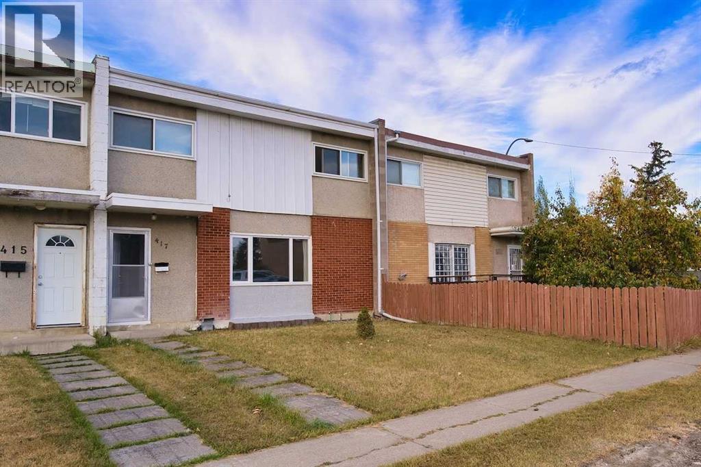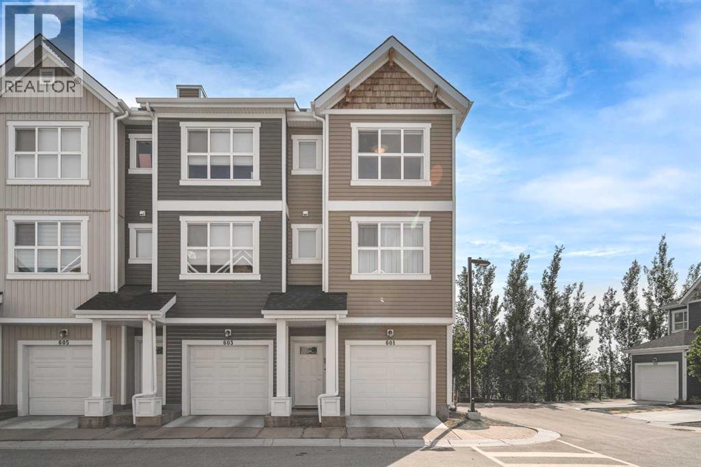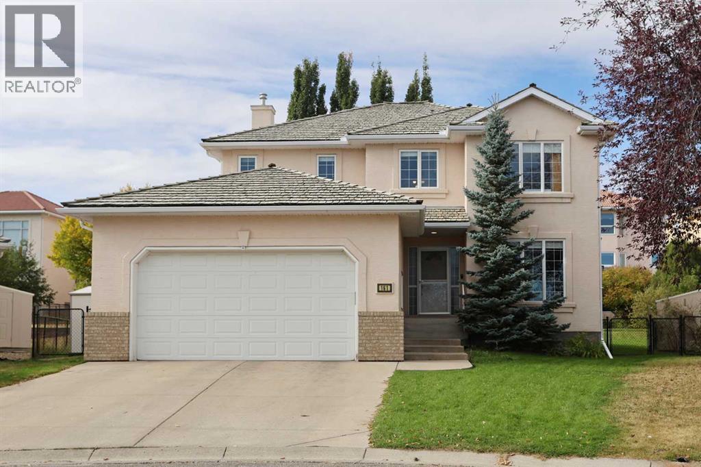
Highlights
Description
- Home value ($/Sqft)$433/Sqft
- Time on Housefulnew 4 hours
- Property typeSingle family
- Neighbourhood
- Median school Score
- Lot size7,912 Sqft
- Year built1998
- Garage spaces2
- Mortgage payment
Knocking it out of the park is this beautifully renovated home tucked away in this quiet cul-de-sac in the highly-desirable golf course community of the Hamptons. Built by Sundance Homes, this extensively upgraded two storey enjoys vinyl plank floors & central air, total of 5 bedrooms + den, stunning designer kitchen with granite countertops & some of the improvements include interior paint & lighting, bathrooms, appliances & all polyB piping replaced with PEX. Wonderful family home featuring an expansive living room with gas fireplace & large picture window, separate formal dining room, breakfast nook with built-in seating & dedicated home office. The sleek new kitchen is a sight-to-behold, with its oversized central island & soft-close custom cabinetry, tile backsplash & stainless steel appliances including Fulgor Milano convection oven, Dacor gas cooktop & Bosch dishwasher. Upstairs on the 2nd floor are 3 terrific bedrooms & 2 full bathrooms, highlighted by the owners’ retreat with walk-in closet – complete with built-in organizers, & gorgeous ensuite with heated floors & free-standing soaker tub, granite-topped double vanities & oversized shower. Between the bedrooms is the open concept landing with 2 skylights & multi-purpose loft area…ideal as a lounge/sitting room, play area for the kids or study. The lower level – with high ceilings, is finished with 2 bedrooms, large rec room, storage room & renovated bathroom. Main floor laundry/mudroom with LG washer & dryer, built-in lockers, sink & granite countertops. Completed in the fall of 2021, among the extensive renovations: granite counters, kitchen & laundry room (including the appliances), interior paint & lighting, baseboards & interior doors, PEX piping, all the bathrooms & vinyl plank floors on the main & 2nd floors. Almost 8,000sqft pie lot…fully fenced & landscaped, complete with underground sprinklers, storage shed & deck with natural gas line for your BBQ. Truly incredible home here in this prime locati on within walking distance to the Hamptons School & bus stops, just minutes to the golf course & all neighbourhood amenities, shopping at the Hamptons Co-op & Edgemont Superstore plus quick easy access to schools & parks, major retail centers & hospitals, University of Calgary & downtown. (id:63267)
Home overview
- Cooling Central air conditioning
- Heat source Natural gas
- Heat type Forced air
- # total stories 2
- Construction materials Wood frame
- Fencing Fence
- # garage spaces 2
- # parking spaces 4
- Has garage (y/n) Yes
- # full baths 3
- # half baths 1
- # total bathrooms 4.0
- # of above grade bedrooms 5
- Flooring Carpeted, ceramic tile, vinyl plank
- Has fireplace (y/n) Yes
- Community features Golf course development
- Subdivision Hamptons
- Lot desc Landscaped, underground sprinkler
- Lot dimensions 735
- Lot size (acres) 0.18161601
- Building size 2493
- Listing # A2261100
- Property sub type Single family residence
- Status Active
- Bedroom 3.277m X 3.149m
Level: Basement - Bathroom (# of pieces - 4) Measurements not available
Level: Basement - Recreational room / games room 7.34m X 3.987m
Level: Basement - Bedroom 3.987m X 2.871m
Level: Basement - Storage 3.149m X 2.972m
Level: Basement - Laundry 2.996m X 2.691m
Level: Main - Dining room 3.962m X 3.176m
Level: Main - Other 3.024m X 1.829m
Level: Main - Bathroom (# of pieces - 2) Measurements not available
Level: Main - Den 3.328m X 3.2m
Level: Main - Living room 6.072m X 4.572m
Level: Main - Kitchen 6.12m X 4.063m
Level: Main - Bathroom (# of pieces - 6) Measurements not available
Level: Upper - Bedroom 3.505m X 3.353m
Level: Upper - Primary bedroom 4.877m X 3.962m
Level: Upper - Bedroom 3.301m X 3.072m
Level: Upper - Bathroom (# of pieces - 5) Measurements not available
Level: Upper - Loft 7.215m X 3.505m
Level: Upper
- Listing source url Https://www.realtor.ca/real-estate/28953214/161-hamptons-gardens-nw-calgary-hamptons
- Listing type identifier Idx

$-2,880
/ Month

