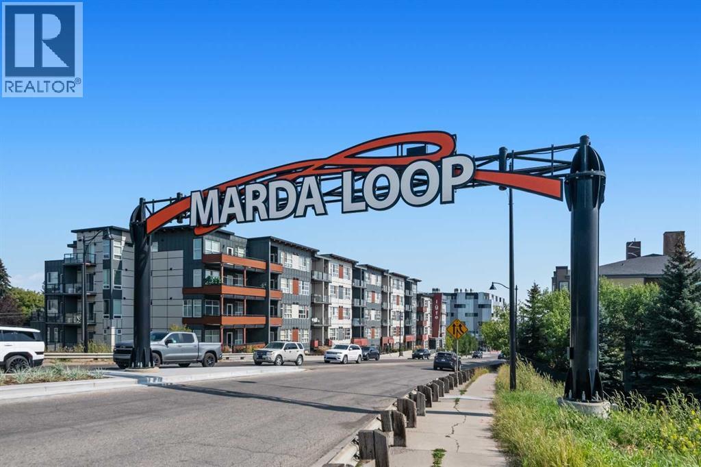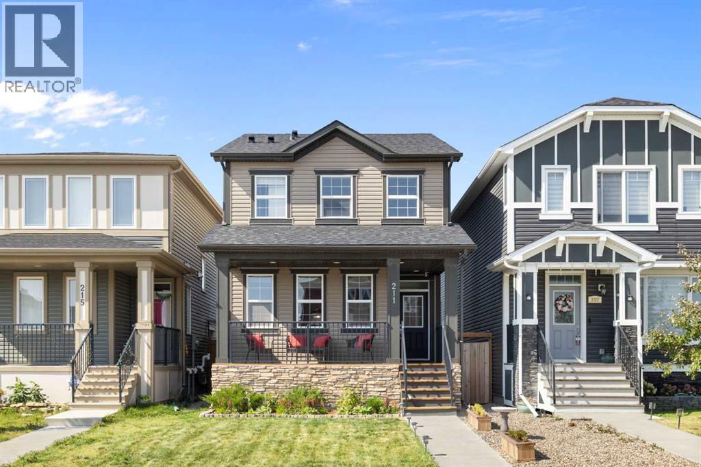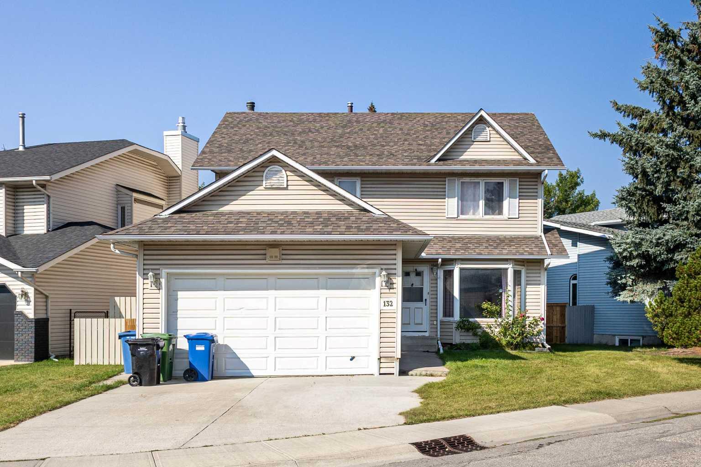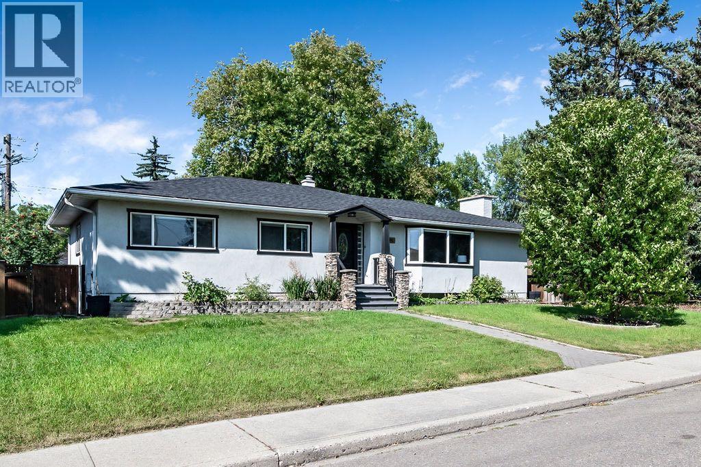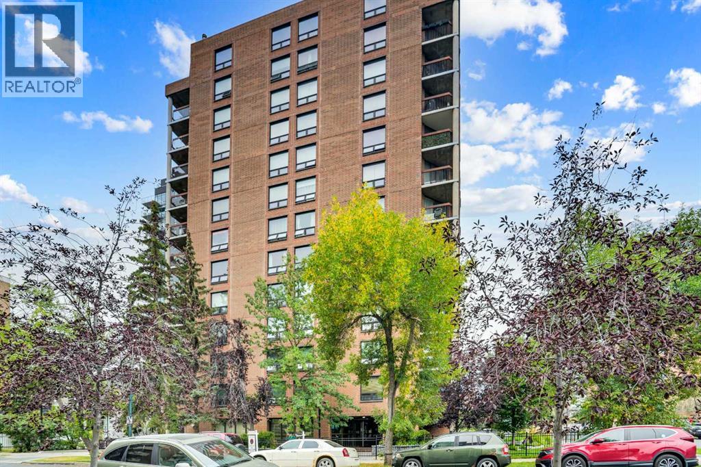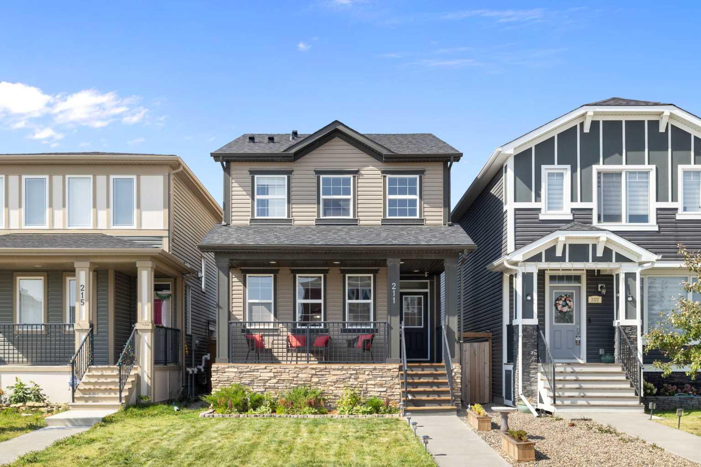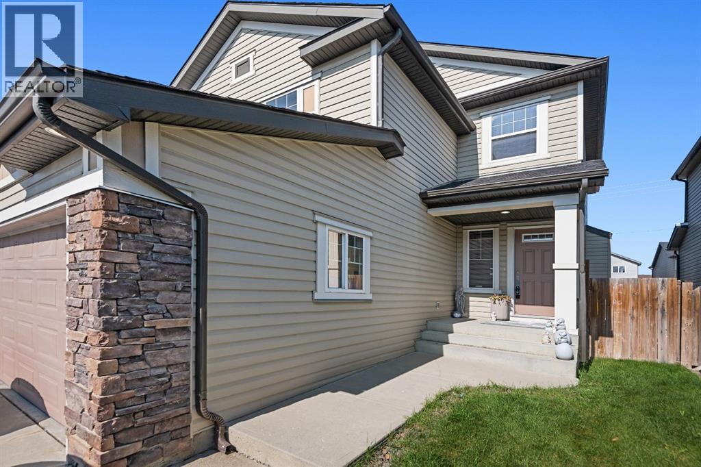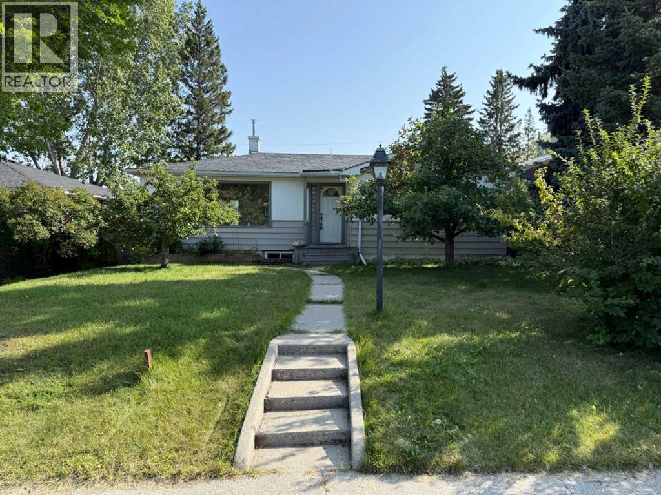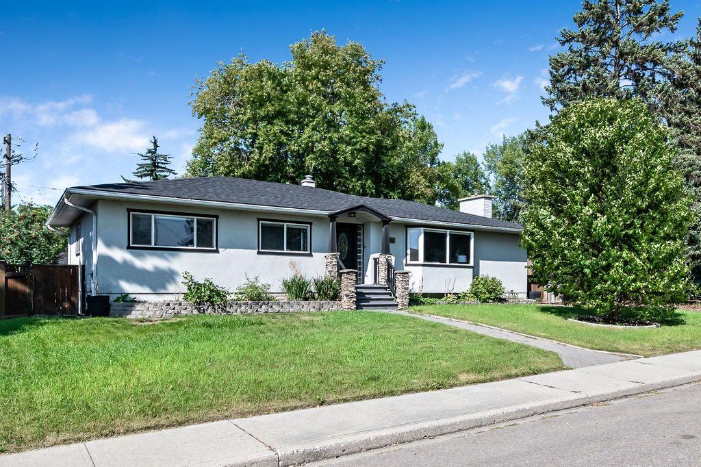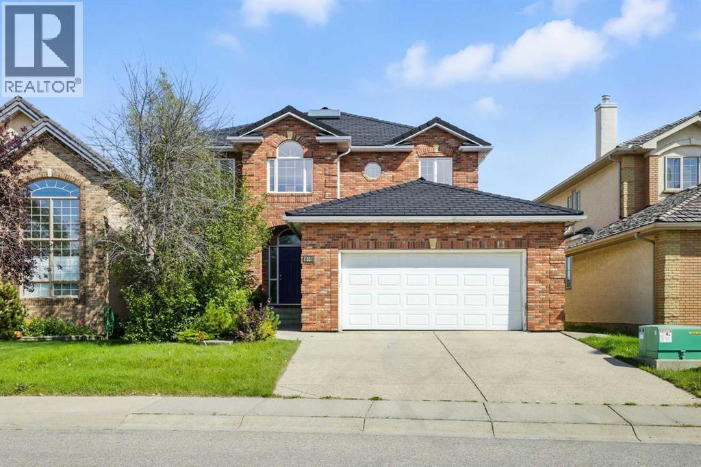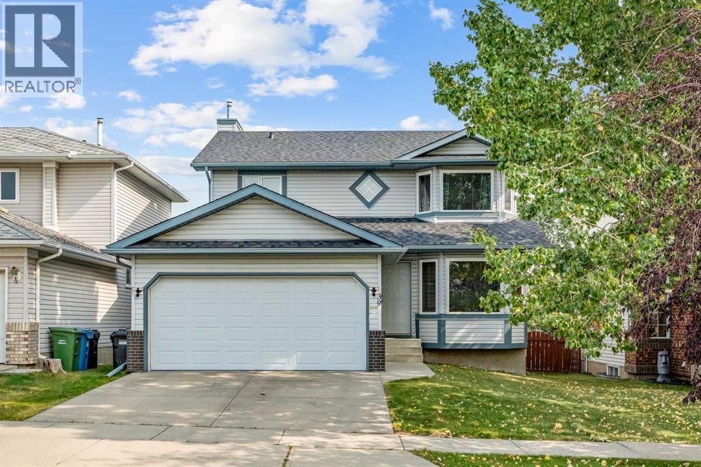- Houseful
- AB
- Calgary
- Capitol Hill
- 1616 24 Avenue Nw Unit 206
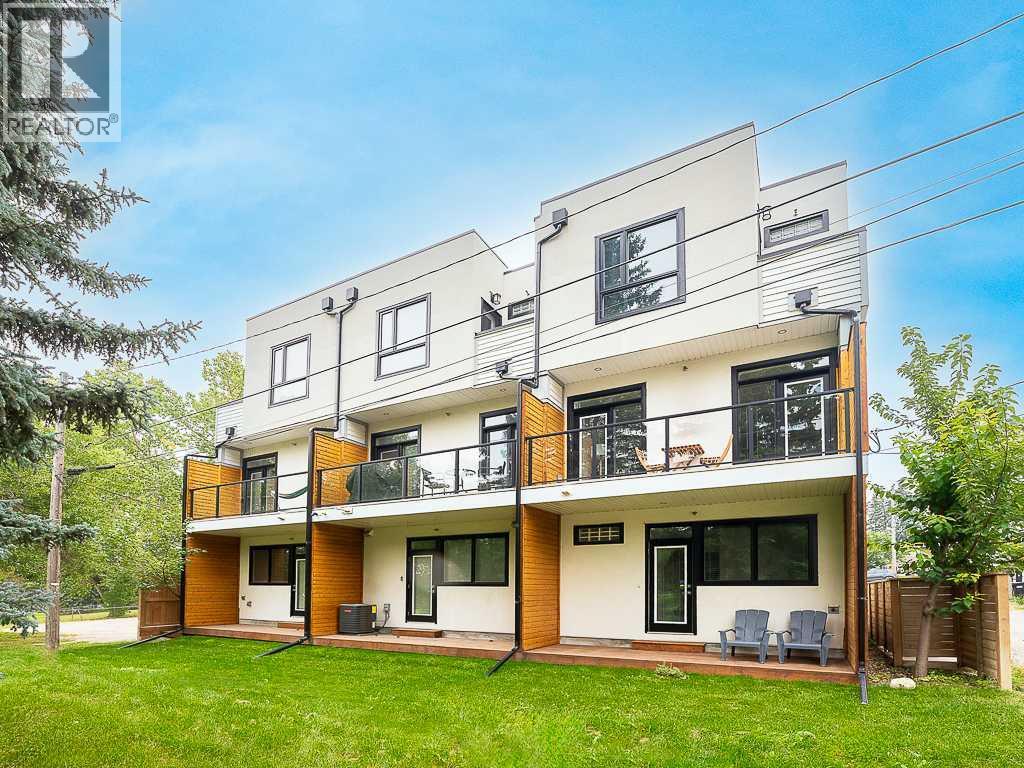
1616 24 Avenue Nw Unit 206
1616 24 Avenue Nw Unit 206
Highlights
Description
- Home value ($/Sqft)$440/Sqft
- Time on Housefulnew 6 hours
- Property typeSingle family
- Neighbourhood
- Median school Score
- Year built2016
- Garage spaces1
- Mortgage payment
Backing directly onto Confederation Park, this thoughtfully designed townhome blends style, comfort and functionality across three levels of living. The entry level offers a versatile flex room ideal as a home office, kids' playroom or third bedroom complete with a three-piece ensuite and patio doors that open directly to the park. The main level is made for entertaining with an open concept kitchen featuring a large island, quartz counters, custom cabinetry and stainless steel appliances all adjoining the dining room. The cozy living room includes a fireplace and a balcony with sweeping views of Confederation Park and the golf course. Sun-filled interiors are elevated by nine-foot ceilings, wide plank floors, designer lighting and high-end finishes throughout. The upper level offers two spacious bedrooms, a full bathroom, and a laundry room. The luxurious primary retreat showcases a walk-in closet and a spa-inspired ensuite with a step-in shower, seperate soaking tub, double sinks and heated floors. Complete with an attached garage, this home provides exceptional convenience in a prime location steps to transit, SAIT, numerous schools, parks, shopping and with quick access to Calgary's downtown core. A rare chance to enjoy park-front living in the heart of the city. Contact your favourite Realtor today to book a showing. (id:63267)
Home overview
- Cooling Central air conditioning
- Heat source Natural gas
- Heat type Forced air
- # total stories 3
- Construction materials Wood frame
- Fencing Not fenced
- # garage spaces 1
- # parking spaces 1
- Has garage (y/n) Yes
- # full baths 3
- # half baths 1
- # total bathrooms 4.0
- # of above grade bedrooms 3
- Flooring Carpeted, hardwood, tile
- Has fireplace (y/n) Yes
- Community features Golf course development, pets allowed with restrictions
- Subdivision Capitol hill
- Directions 1447609
- Lot desc Landscaped
- Lot size (acres) 0.0
- Building size 1385
- Listing # A2254810
- Property sub type Single family residence
- Status Active
- Living room 4.624m X 43.891m
Level: 2nd - Dining room 2.896m X 2.743m
Level: 2nd - Kitchen 4.267m X 3.505m
Level: 2nd - Bathroom (# of pieces - 2) Measurements not available
Level: 2nd - Bathroom (# of pieces - 4) Measurements not available
Level: 3rd - Bedroom 3.277m X 2.463m
Level: 3rd - Bathroom (# of pieces - 5) Measurements not available
Level: 3rd - Bedroom 4.776m X 3.301m
Level: 3rd - Bathroom (# of pieces - 3) Measurements not available
Level: Main - Bedroom 3.149m X 2.539m
Level: Main
- Listing source url Https://www.realtor.ca/real-estate/28825641/206-1616-24-avenue-nw-calgary-capitol-hill
- Listing type identifier Idx

$-1,227
/ Month

