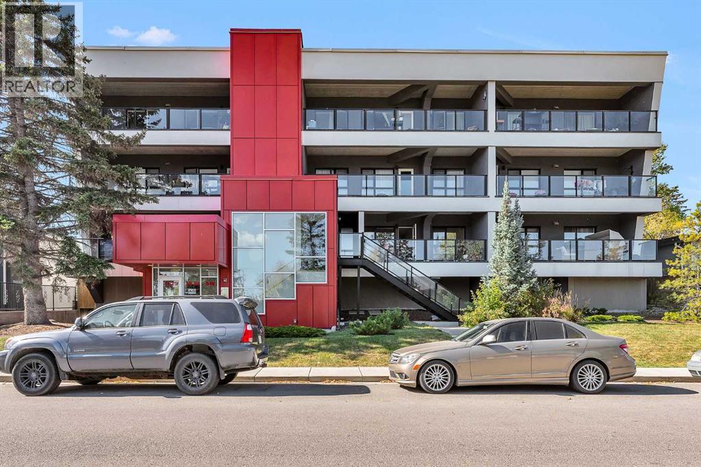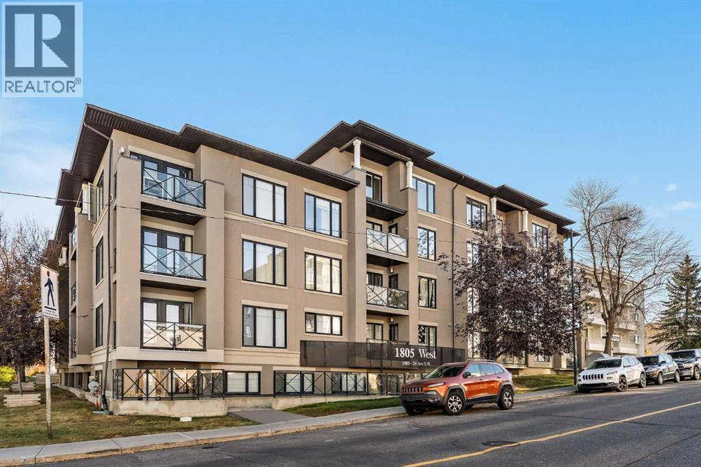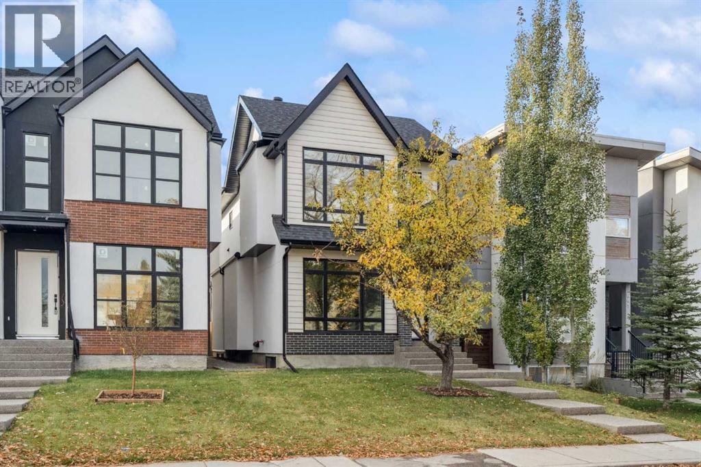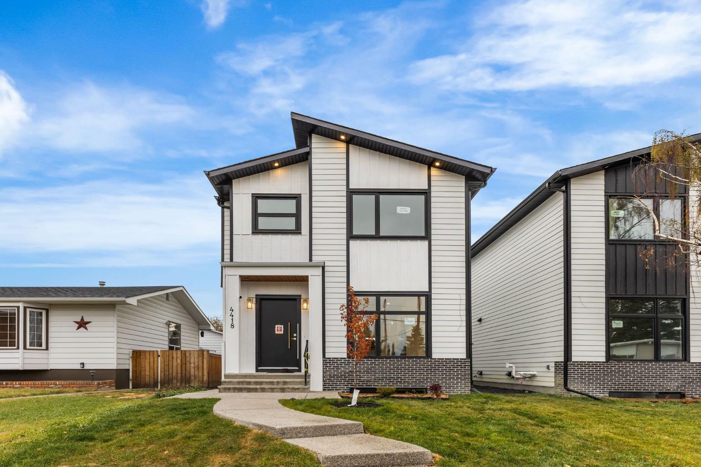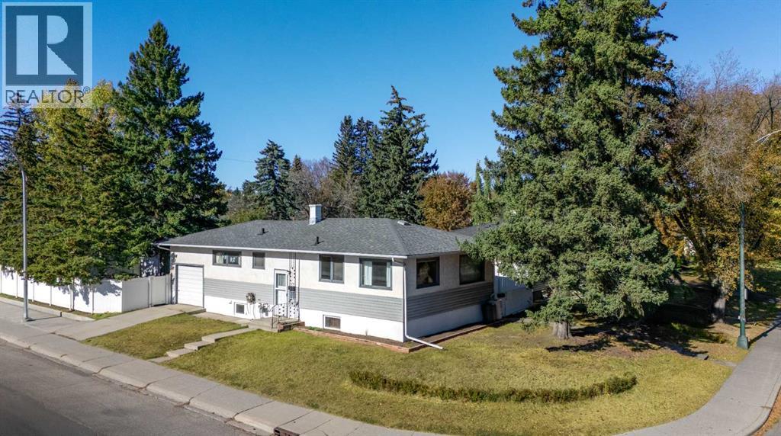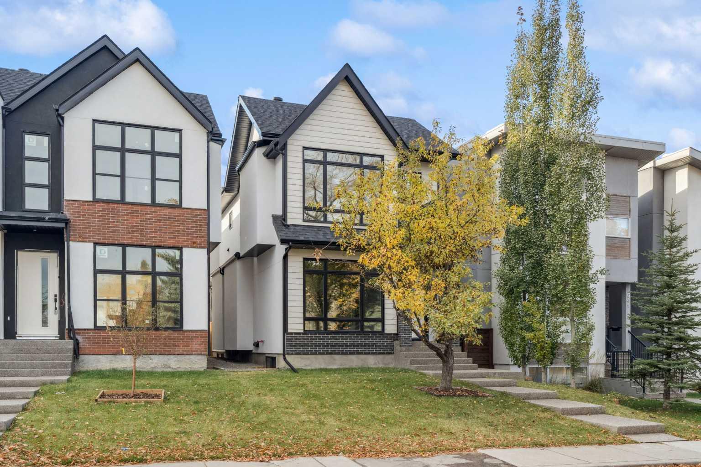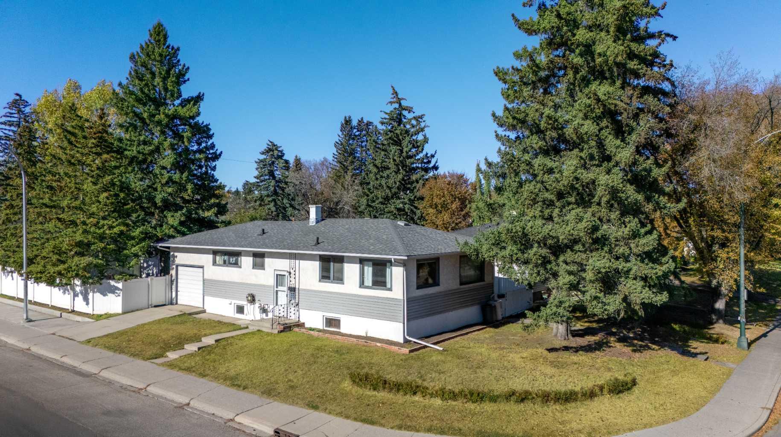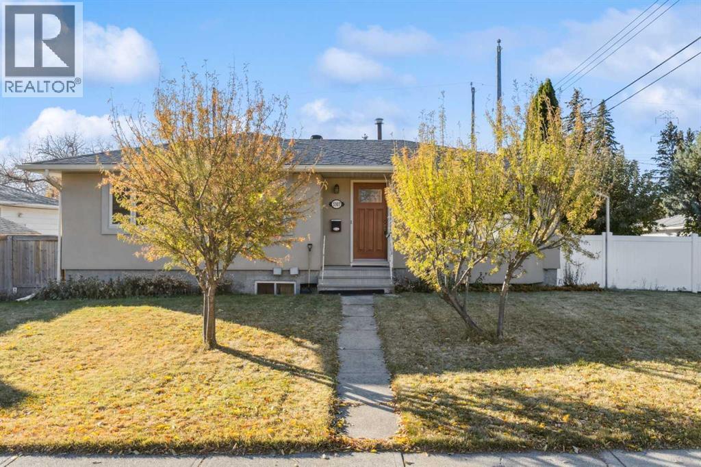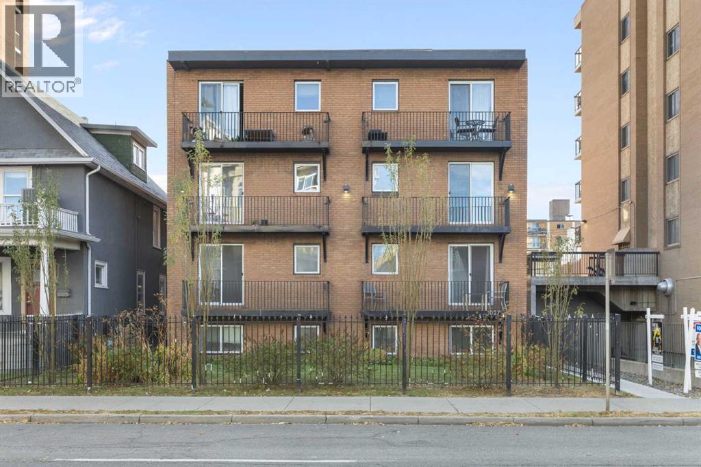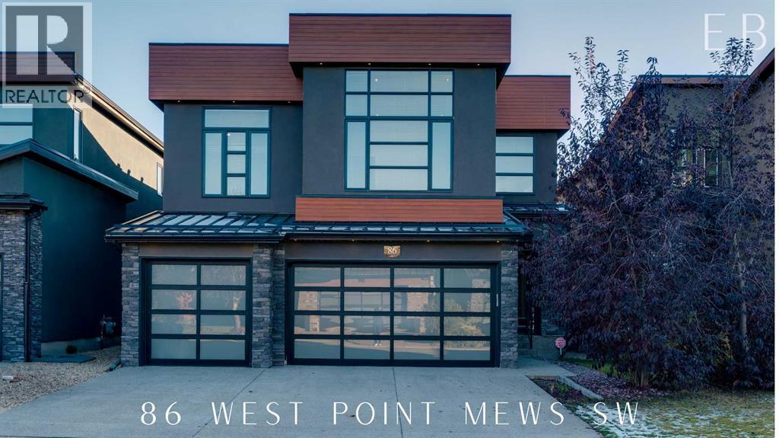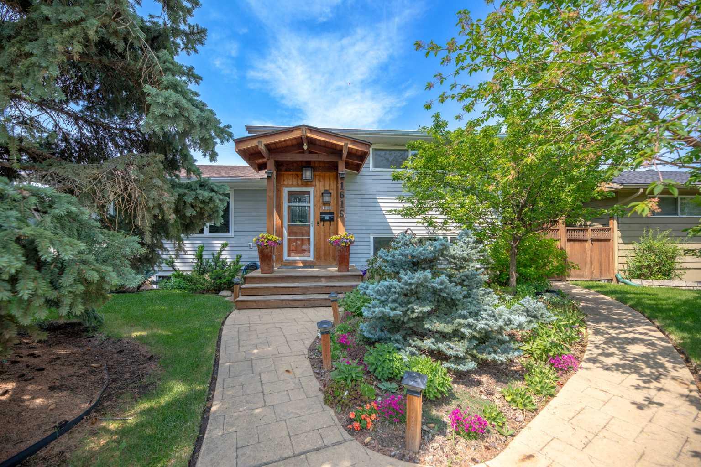
Highlights
Description
- Home value ($/Sqft)$745/Sqft
- Time on Houseful21 days
- Property typeResidential
- Style4 level split
- Neighbourhood
- Median school Score
- Lot size6,098 Sqft
- Year built1959
- Mortgage payment
Discover this family home in Westgate. This immaculate four-level residence has been meticulously maintained, offering an ideal blend of comfort and style. Gorgeous perennial gardens and established mature trees in both front and back yard. Side yard features a Vegetable garden in full sun with rain barrels. Kitchen complete with gas stove for that chef in your family. A generous window that beautifully frames the backyard. With 4 good size bedrooms, 2 full baths this home accomodates families of all sizes. Enjoy the warmth of the L shaped living /dining room with cozy gas fireplace, hardwood and slate floors throughout this main level. Sidesplits offer lots of usable living space with privacy. Bathrooms with heated floors for those chilly mornings. Recent upgrades include High efficiency furnace, (2022) newer hot water tank, air conditioning, water softener, drinking water filter ensuring your comfort year round. Natural gas line for your bar B Q out on the back deck and fenced yard. Oversized single car garage with a covered car port provides plenty of parking. Front back and side yard feature perennial and vegetable gardens. PLUS side yard features two storage sheds for additional storage needs. This exceptional property offers quick access to downtown and Stoney Trail, along with proximity to shopping, schools, parks, and LRT. Don't miss your opportunity to call this remarkable home yours today!
Home overview
- Cooling Central air
- Heat type High efficiency, forced air
- Pets allowed (y/n) No
- Sewer/ septic Public sewer
- Construction materials Mixed
- Roof Asphalt shingle
- Fencing Fenced
- # parking spaces 2
- Has garage (y/n) Yes
- Parking desc Carport, single garage detached
- # full baths 2
- # total bathrooms 2.0
- # of above grade bedrooms 4
- Flooring Carpet, hardwood, slate
- Appliances Central air conditioner, dishwasher, dryer, gas range, microwave, refrigerator, washer/dryer, water softener
- Laundry information In basement
- County Calgary
- Subdivision Westgate
- Water source Public
- Zoning description R1
- Exposure E
- Lot desc Back lane, back yard, front yard, fruit trees/shrub(s), garden, landscaped
- Lot size (acres) 0.14
- Basement information Crawl space,finished,full
- Building size 1174
- Mls® # A2260834
- Property sub type Single family residence
- Status Active
- Tax year 2024
- Listing type identifier Idx

$-2,333
/ Month

