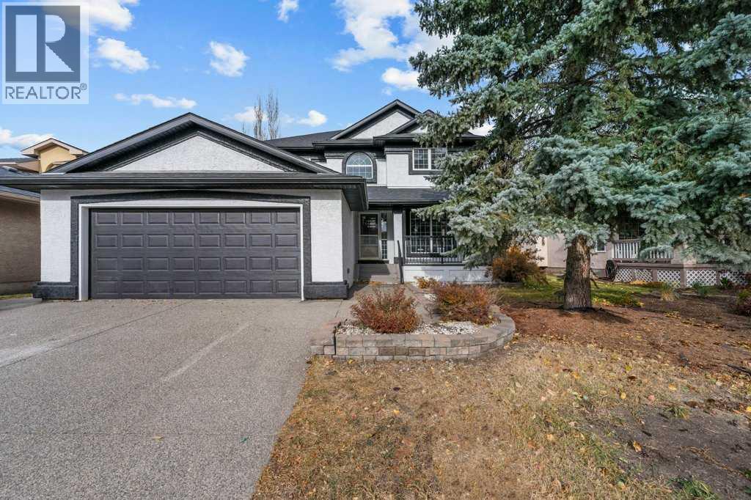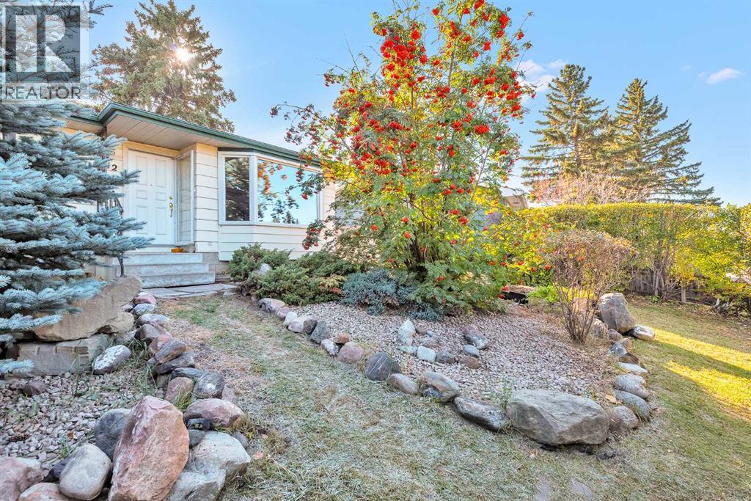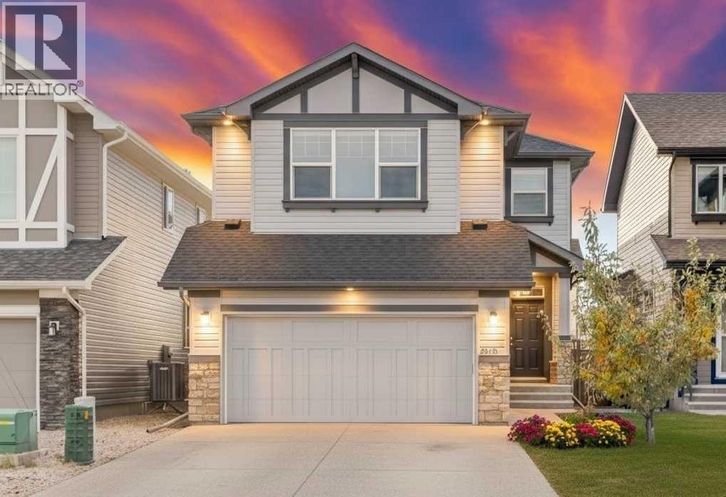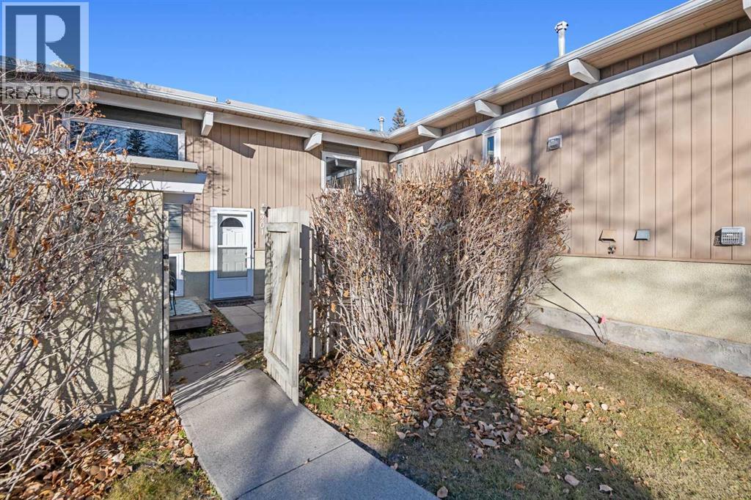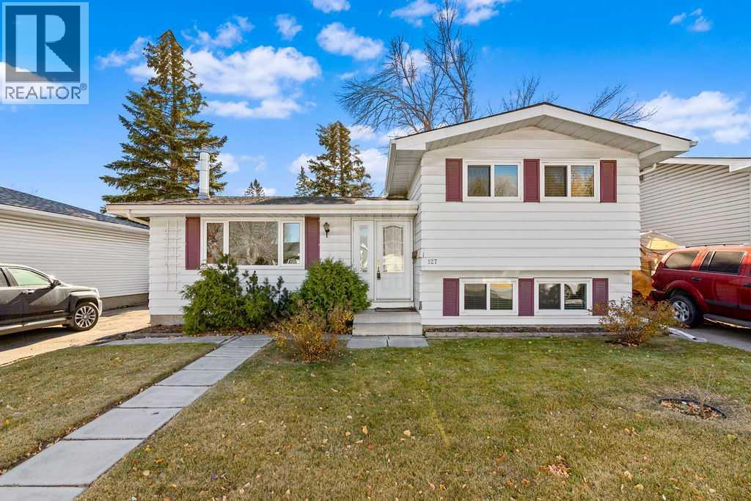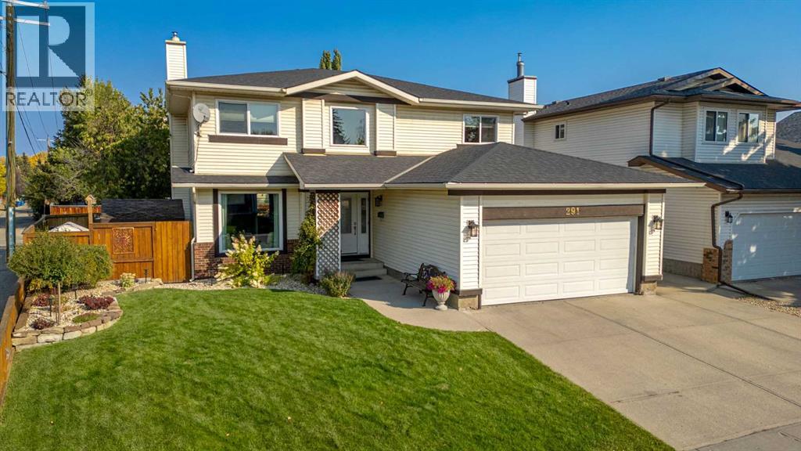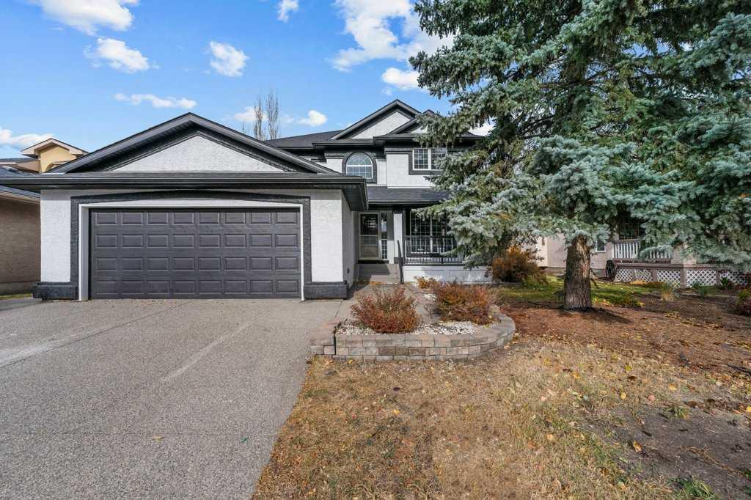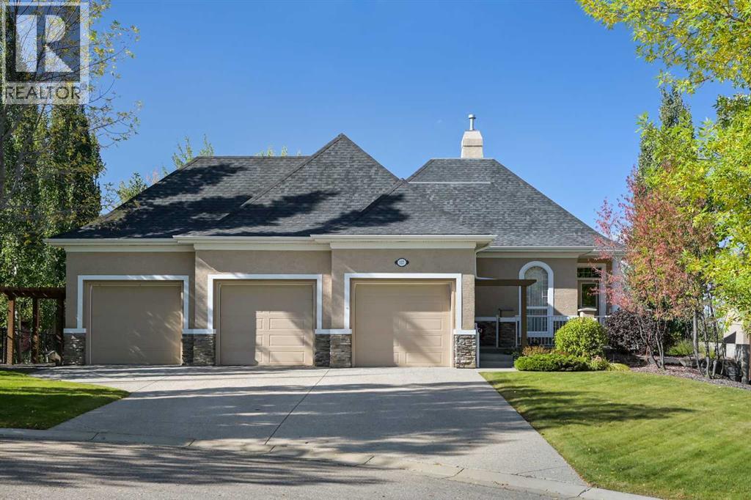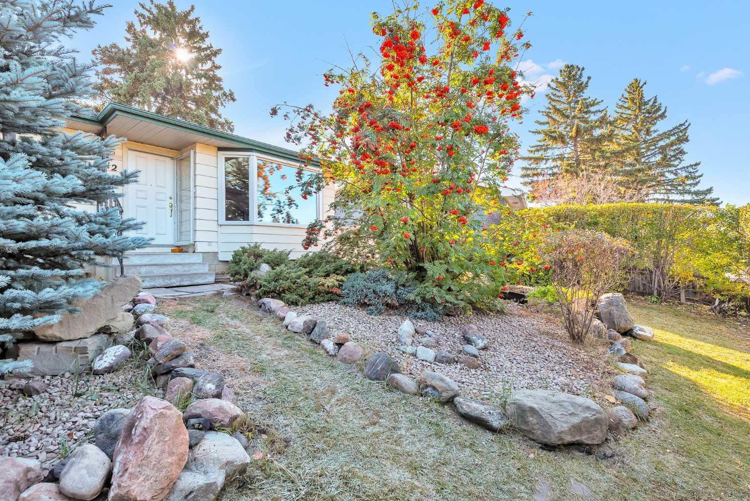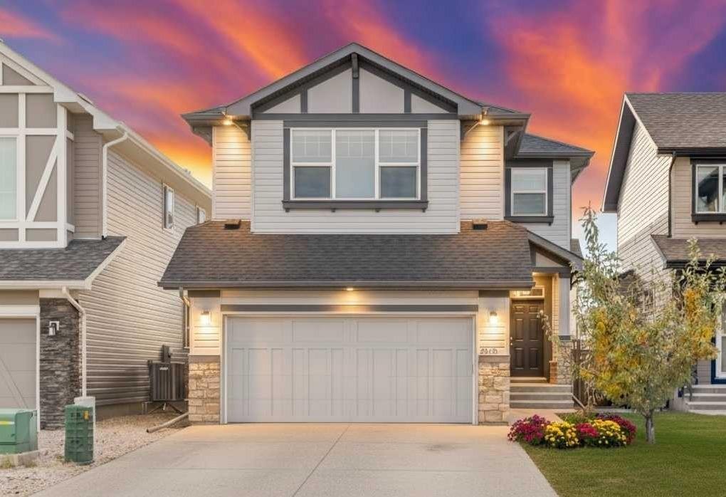- Houseful
- AB
- Calgary
- McKensie Lake
- 162 Mt Apex Cres SE
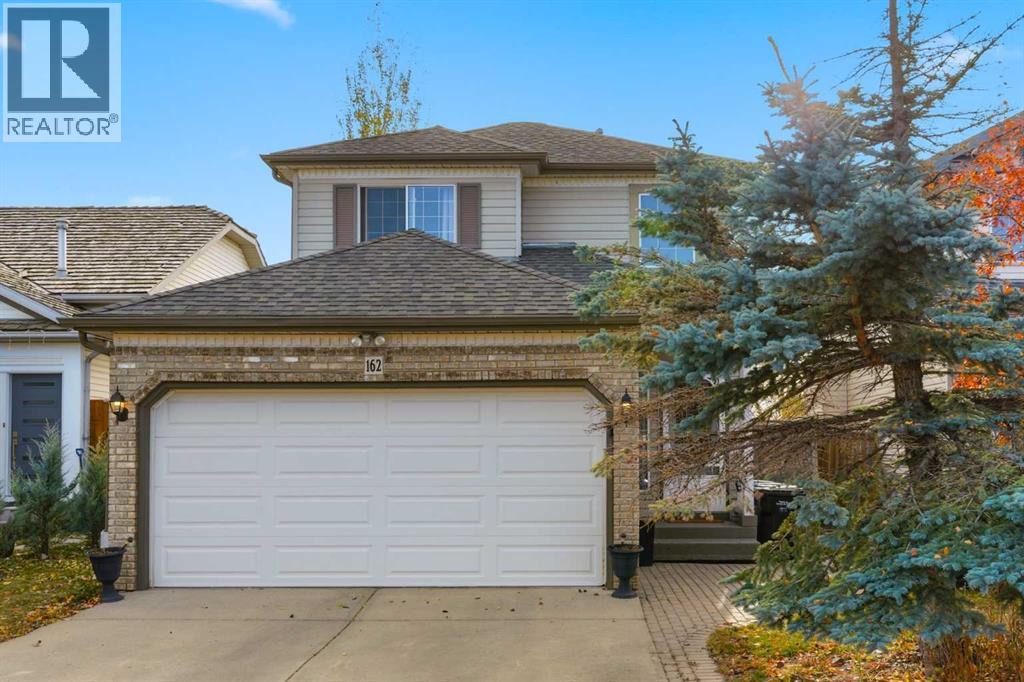
Highlights
Description
- Home value ($/Sqft)$495/Sqft
- Time on Housefulnew 3 hours
- Property typeSingle family
- Neighbourhood
- Median school Score
- Year built1996
- Garage spaces2
- Mortgage payment
Unbelievably attractive and versatile 2-Storey home, for a great value! This charming 2-Storey has it all: renovated white kitchens up AND down, with granite counters and stainless steel appliances on the main, an open layout to the dining and living spaces, all starting off from the vaulted, sunken foyer, expanded by the wide Garage entry - perfect for seasonal or family/friend entertaining. The clever design of the home and lower levels means that both have laundry and full bathrooms, with a convenient half bath on the main as well. Stylish hard floors on the main, lower and in the bathrooms makes cleaning a breeze, while cozy carpeting is in the 4 very spacious bedrooms (3 upstairs, 1 in the basement). Tons of storage is included too, from built-in cabinets in the Garage, to big foyer closets on both levels, linen on the upper, and under-stair storage behind the Utility area. Newer/upgraded items include all main floor appliances, lighting, plumbing fixtures, window coverings, and main/basement flooring. The ~4000 square foot fenced lot comes with TWO play structures (climbing, slide & swing), wishing well, firepit, 2-tier full width deck, roughed in stone water feature (as is, has not been used in years) and TWO sheds as well! This home is perfectly set up to comfortably hold any lifestyle, up to full extended family use, as the illegal suite has been a full living space for around a decade. 24-hours notice, and OPEN HOUSE Saturday, November 1, 2025, from 2:00pm to 4:00pm - don't miss it! Electric fireplace and yard items are negotiable to being included. (id:63267)
Home overview
- Cooling None
- Heat source Natural gas
- Heat type Other, forced air
- # total stories 2
- Construction materials Wood frame
- Fencing Fence
- # garage spaces 2
- # parking spaces 4
- Has garage (y/n) Yes
- # full baths 2
- # half baths 1
- # total bathrooms 3.0
- # of above grade bedrooms 4
- Flooring Carpeted, laminate, vinyl plank
- Has fireplace (y/n) Yes
- Subdivision Mckenzie lake
- Directions 1818805
- Lot desc Garden area, landscaped
- Lot dimensions 3961.12
- Lot size (acres) 0.09307143
- Building size 1061
- Listing # A2260711
- Property sub type Single family residence
- Status Active
- Bedroom 3.453m X 2.996m
Level: Lower - Foyer 2.515m X 1.195m
Level: Lower - Living room / dining room 2.947m X 2.719m
Level: Lower - Furnace 1.423m X 0.786m
Level: Lower - Storage 1.652m X 0.89m
Level: Lower - Bathroom (# of pieces - 3) 2.49m X 1.576m
Level: Lower - Kitchen 2.947m X 2.234m
Level: Lower - Storage 1.881m X 1.271m
Level: Lower - Laundry 1.32m X 1.091m
Level: Lower - Living room 3.734m X 3.658m
Level: Main - Bathroom (# of pieces - 2) 1.625m X 0.762m
Level: Main - Eat in kitchen 4.496m X 2.871m
Level: Main - Other 3.581m X 2.185m
Level: Main - Laundry 1.625m X 0.738m
Level: Main - Foyer 2.719m X 2.387m
Level: Main - Other 1.372m X 0.533m
Level: Main - Dining room 2.057m X 1.372m
Level: Main - Bedroom 3.1m X 2.743m
Level: Upper - Bedroom 3.048m X 2.844m
Level: Upper - Primary bedroom 3.658m X 3.149m
Level: Upper
- Listing source url Https://www.realtor.ca/real-estate/29048598/162-mt-apex-crescent-se-calgary-mckenzie-lake
- Listing type identifier Idx

$-1,400
/ Month

