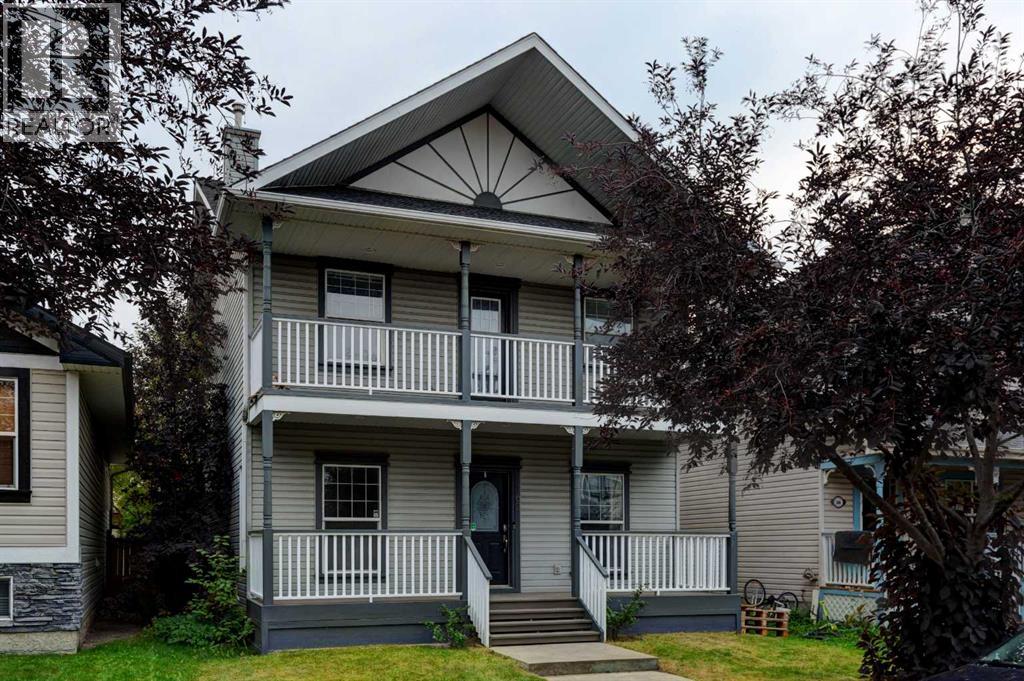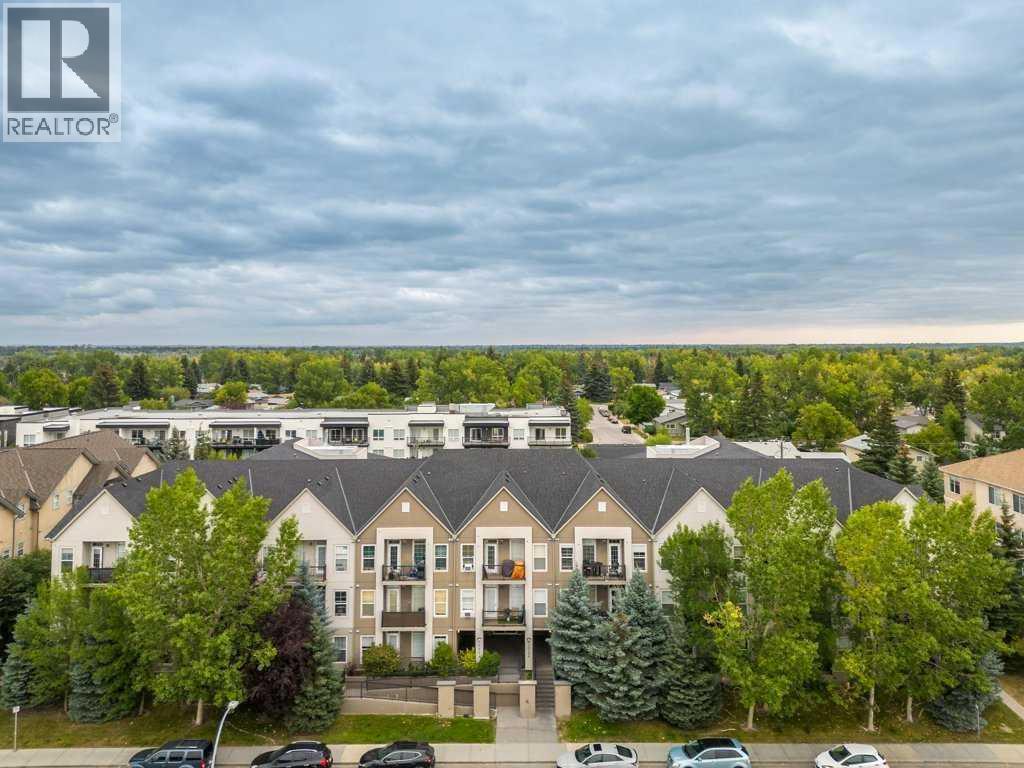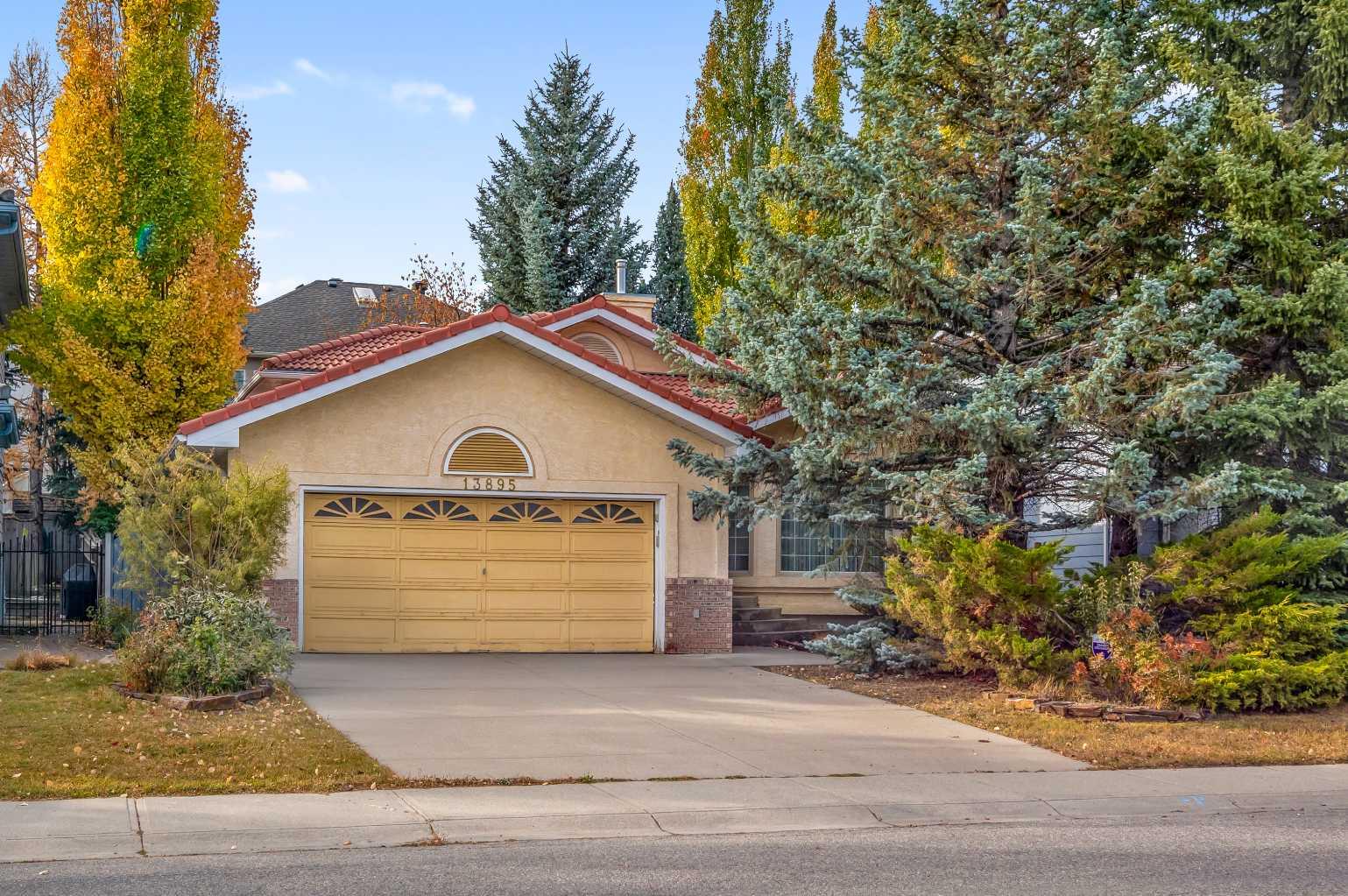- Houseful
- AB
- Calgary
- McKenzie Towne
- 162 Prestwick Lndg SE

Highlights
Description
- Home value ($/Sqft)$327/Sqft
- Time on Houseful49 days
- Property typeSingle family
- Neighbourhood
- Median school Score
- Lot size4,026 Sqft
- Year built2000
- Garage spaces5
- Mortgage payment
Welcome to this exceptional detached 2-storey home offering over 2,800 sq. ft of developed living space and a hard-to-find TRIPLE GARAGE in the highly sought-after community of McKenzie Towne. A brand-new roof (2022) adds peace of mind, while the home’s undeniable curb appeal greets you with mature tree-lined streets and a classic front veranda that invites you to relax and enjoy the neighborhood charm. This home features double front decks spanning the full width of the property: a spacious lower veranda (150 sq. ft.) perfect for morning coffee and a private upper balcony (120 sq. ft.) just off the primary suite. Inside, the main floor offers a bright and functional layout. The foyer leads to a flex room/office (easily converted into a main floor bedroom) and a second main floor bedroom or guest space. The open-concept kitchen, dining, and living area is flooded with natural light from the sunny south-facing windows. The cozy living room features a fireplace, while the kitchen includes a central island, ample counter space, and pantry storage. A 2-piece powder room completes the level. Upstairs, you’ll find three generously sized bedrooms, including the primary retreat with a walk-in closet, private ensuite, and exclusive access to the oversized balcony. This level also offers a full bathroom and a dedicated laundry room. The mostly finished basement adds even more space, featuring a large rec room, 5th bedroom, utility/storage room, and plenty of potential for customization. Step outside to enjoy a sun-soaked south-facing backyard with a 200 sq. ft. back deck, perfect for summer entertaining. The oversized triple garage is a rare and valuable bonus, offering room for vehicles, storage, or a workshop. The potential for this home is undeniable. With its size, layout, and location, this property is ideal for buyers they are ready to move or for investors looking for value. Prime Location: Close to schools, parks (Prestwick Fountain Park is just a 10-minute walk), pla ygrounds, walking paths, boutique shops, and all the amenities of 130th Avenue, with quick access to Deerfoot and Stoney Trail. Don’t miss this rare chance to own a spacious walkout-style property with a triple garage in one of Calgary’s most desirable communities! (id:63267)
Home overview
- Cooling None
- Heat type Forced air
- # total stories 2
- Construction materials Wood frame
- Fencing Fence
- # garage spaces 5
- # parking spaces 3
- Has garage (y/n) Yes
- # full baths 2
- # half baths 1
- # total bathrooms 3.0
- # of above grade bedrooms 5
- Flooring Hardwood, laminate, linoleum, tile
- Has fireplace (y/n) Yes
- Subdivision Mckenzie towne
- Lot desc Landscaped, lawn
- Lot dimensions 374
- Lot size (acres) 0.09241413
- Building size 1972
- Listing # A2256969
- Property sub type Single family residence
- Status Active
- Bathroom (# of pieces - 4) 2.463m X 3.81m
Level: 2nd - Wine cellar 2.871m X 1.625m
Level: 2nd - Bedroom 3.328m X 4.52m
Level: 2nd - Laundry 1.753m X 2.996m
Level: 2nd - Other 7.949m X 1.524m
Level: 2nd - Bedroom 2.871m X 4.063m
Level: 2nd - Primary bedroom 5.029m X 3.81m
Level: 2nd - Bathroom (# of pieces - 4) 2.871m X 1.5m
Level: 2nd - Furnace 3.53m X 5.486m
Level: Basement - Bedroom 2.92m X 3.328m
Level: Basement - Recreational room / games room 7.849m X 4.395m
Level: Basement - Den 1.753m X 2.006m
Level: Basement - Living room 3.048m X 3.786m
Level: Main - Foyer 1.5m X 4.7m
Level: Main - Kitchen 4.673m X 3.709m
Level: Main - Bathroom (# of pieces - 2) 0.89m X 1.981m
Level: Main - Bedroom 2.819m X 3.453m
Level: Main - Family room 3.53m X 4.471m
Level: Main - Dining room 4.673m X 2.691m
Level: Main - Other 1.091m X 1.981m
Level: Main
- Listing source url Https://www.realtor.ca/real-estate/28860418/162-prestwick-landing-se-calgary-mckenzie-towne
- Listing type identifier Idx

$-1,718
/ Month












