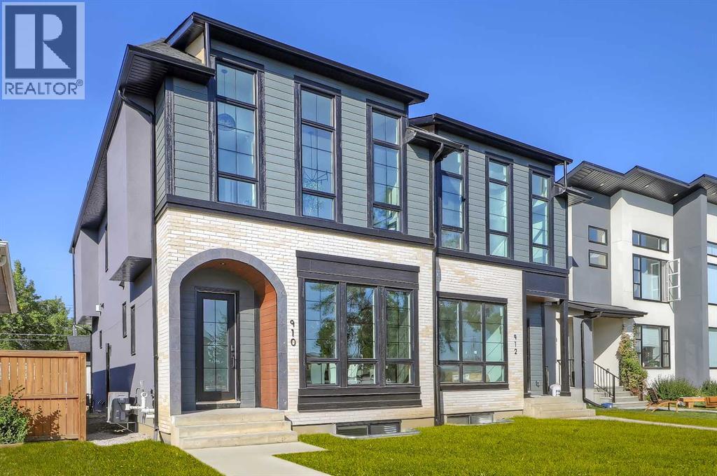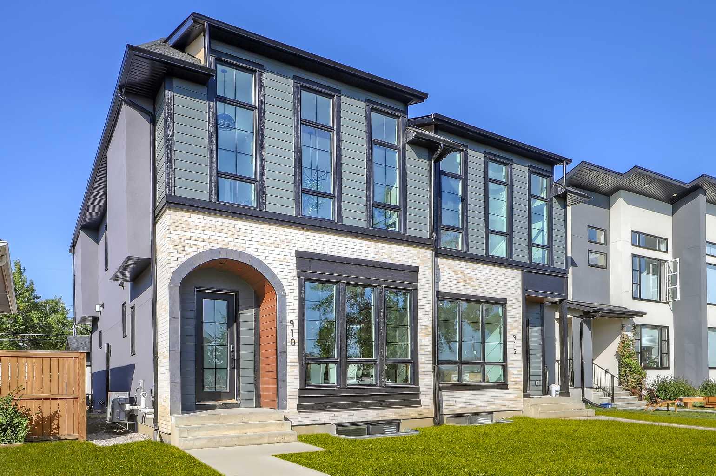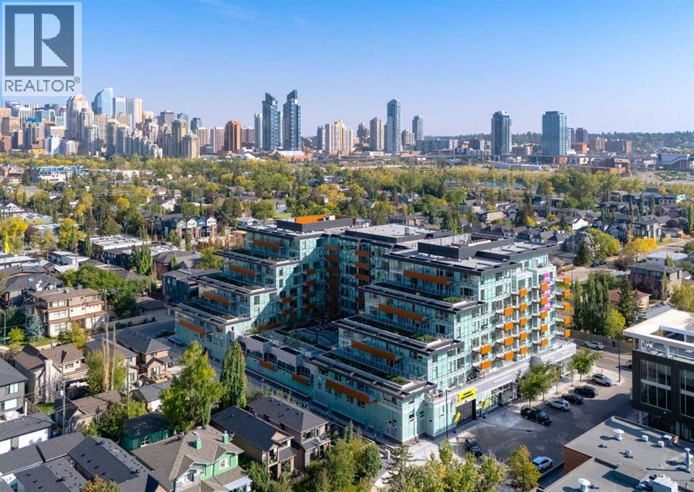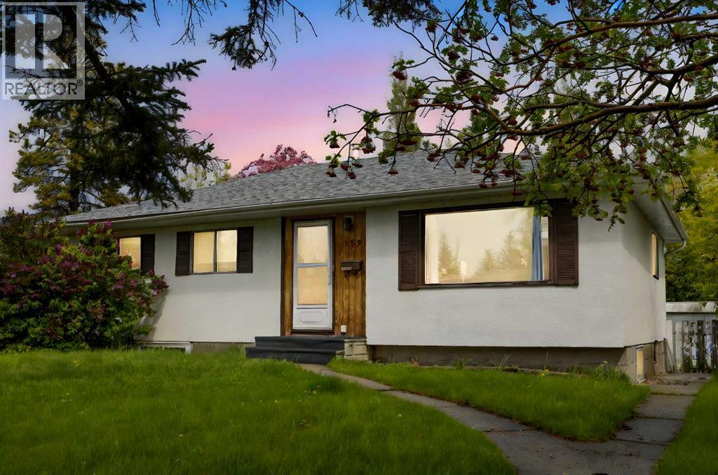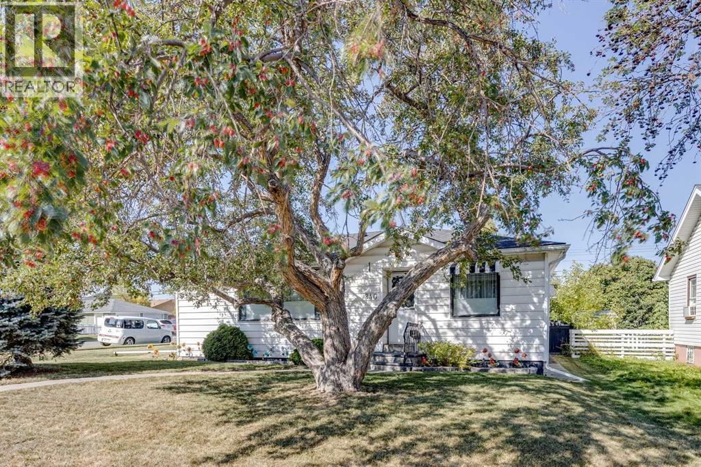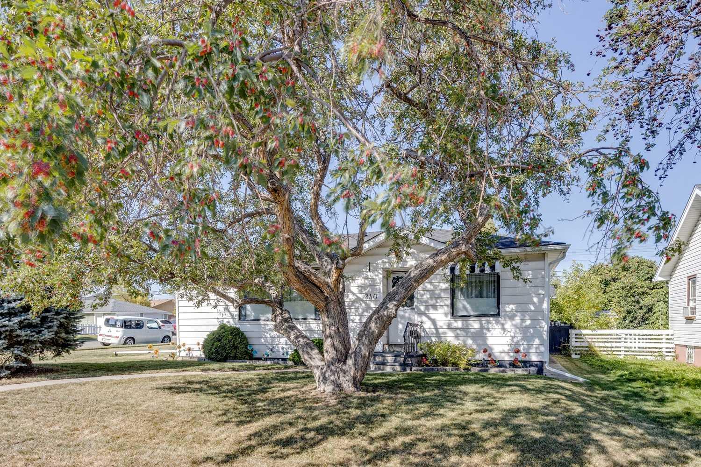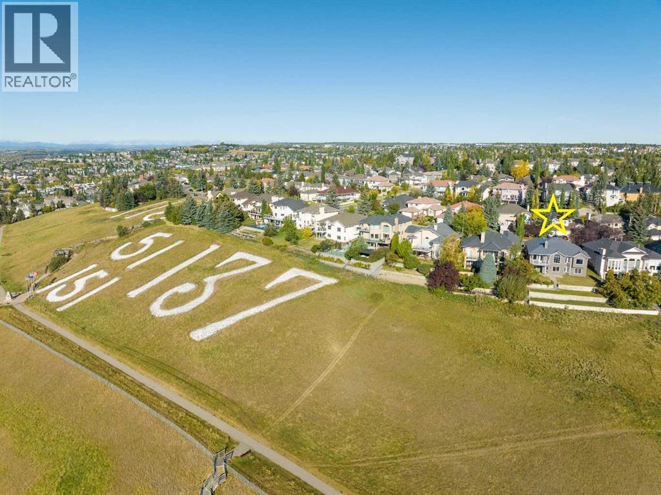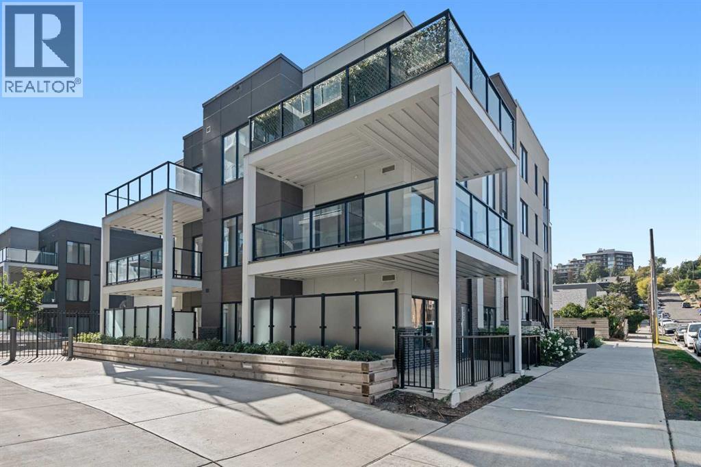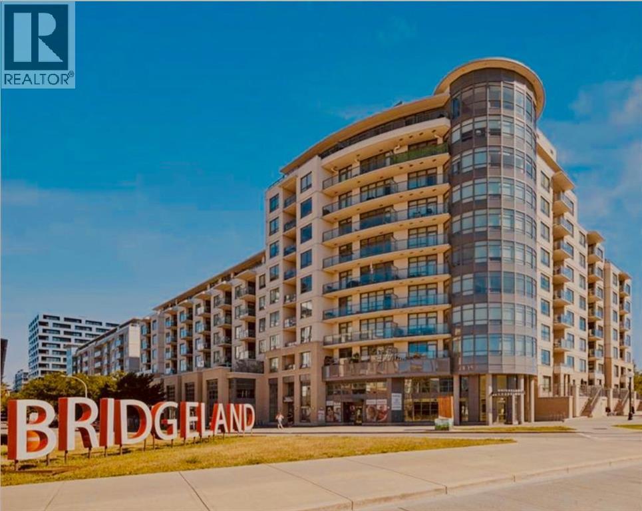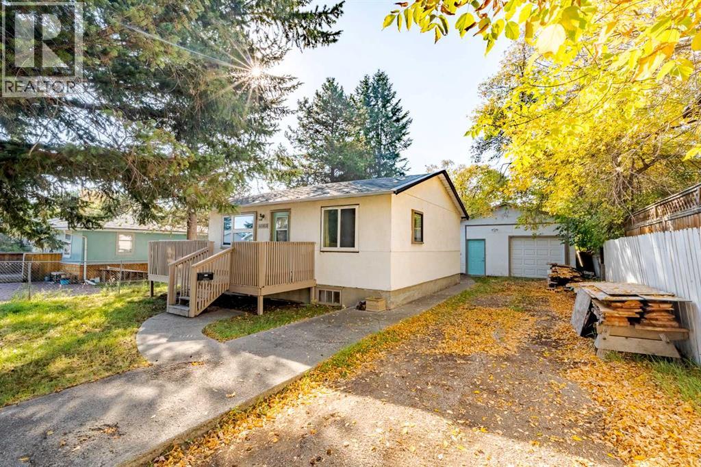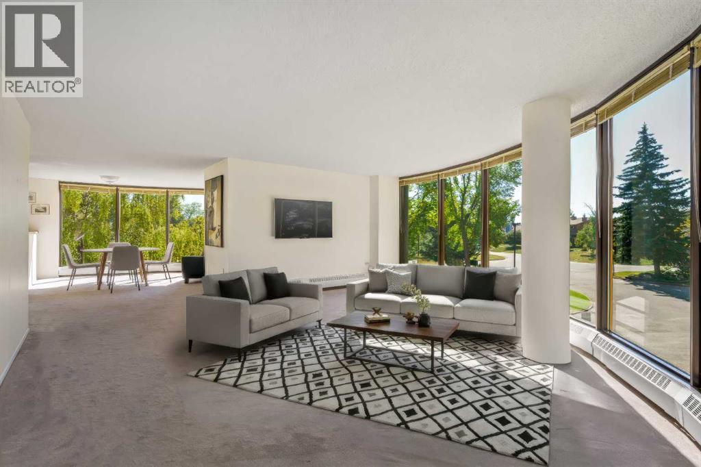- Houseful
- AB
- Calgary
- Rosscarrock
- 1629 38 Street Sw Unit 202
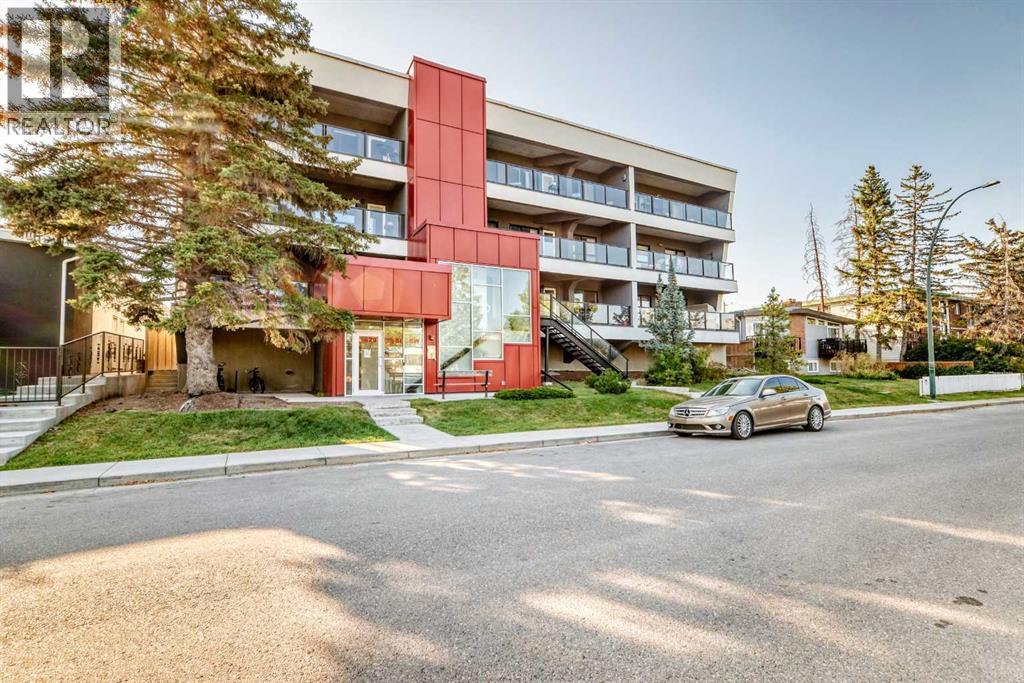
Highlights
Description
- Home value ($/Sqft)$461/Sqft
- Time on Housefulnew 4 days
- Property typeSingle family
- Neighbourhood
- Median school Score
- Year built2017
- Mortgage payment
PERFECT INVESTMENT OPPORTUNITIES!!! Modern Living in Calgary’s Southwest! 2 Bed | 2 Bath | 792 ft² | Steel & Concrete Construction with UNDERGROUND HEATED PARKING! Enjoy this Level 2 CORNER UNIT with WEST BACKING OVER SIZED COVERED PATIO! Welcome to your new lifestyle home — a bright and modern two-bedroom, two-bath condo in one of Calgary’s most convenient Southwest locations. Built with steel frame and concrete construction, this home offers the peace and quiet you deserve, along with the lasting quality you can count on. Step inside and you’ll find an open-concept layout designed for both comfort and function. The kitchen flows seamlessly into the living space, perfect for entertaining friends, hosting family, or just enjoying a quiet night in. With two full bathrooms, you’ll have the flexibility and privacy ideal for guests, roommates, or a professional couple. What sets this condo apart is not just the smart design, but the lifestyle it offers. Your steps from shopping, restaurants, cafés, and everyday essentials — everything you need is at your doorstep. Nearby LRT transit connections and major routes make commuting simple, whether you’re heading downtown or out to the mountains for the weekend. Enjoy modern comfort, upgraded finishes and appliances, unbeatable convenience, and the peace of mind that comes with quality construction — all in the heart of Calgary’s Southwest. Contact your favorite realtor and book you showing today! (id:63267)
Home overview
- Cooling Central air conditioning
- Heat source Geo thermal
- # total stories 3
- Construction materials Poured concrete, steel frame
- # parking spaces 1
- Has garage (y/n) Yes
- # full baths 2
- # total bathrooms 2.0
- # of above grade bedrooms 2
- Flooring Ceramic tile, laminate
- Community features Pets allowed with restrictions
- Subdivision Rosscarrock
- Lot size (acres) 0.0
- Building size 792
- Listing # A2257405
- Property sub type Single family residence
- Status Active
- Other 1.753m X 1.396m
Level: Main - Kitchen 2.643m X 3.353m
Level: Main - Pantry 1.448m X 0.61m
Level: Main - Primary bedroom 3.505m X 3.53m
Level: Main - Bathroom (# of pieces - 4) 1.5m X 2.414m
Level: Main - Other 2.31m X 7.672m
Level: Main - Dining room 2.158m X 3.862m
Level: Main - Other 1.524m X 1.829m
Level: Main - Bedroom 3.252m X 3.301m
Level: Main - Living room 3.048m X 4.063m
Level: Main - Bathroom (# of pieces - 3) 2.463m X 1.5m
Level: Main - Laundry 0.914m X 1.015m
Level: Main
- Listing source url Https://www.realtor.ca/real-estate/28881190/202-1629-38-street-sw-calgary-rosscarrock
- Listing type identifier Idx

$-310
/ Month

