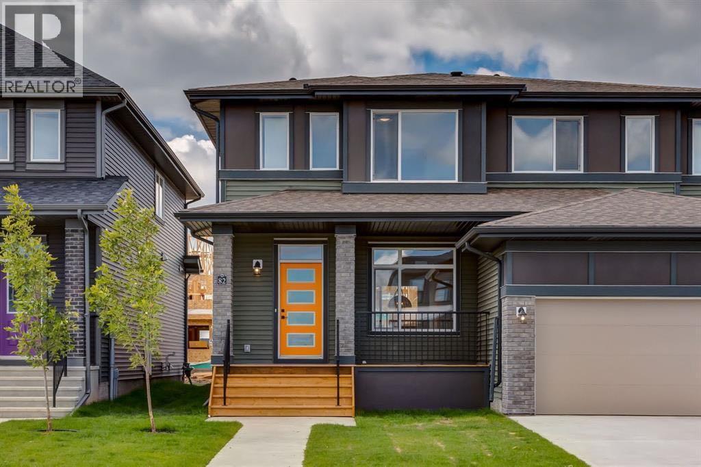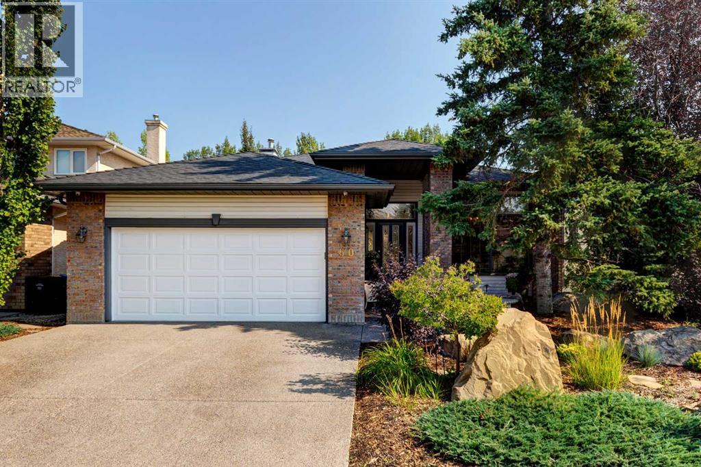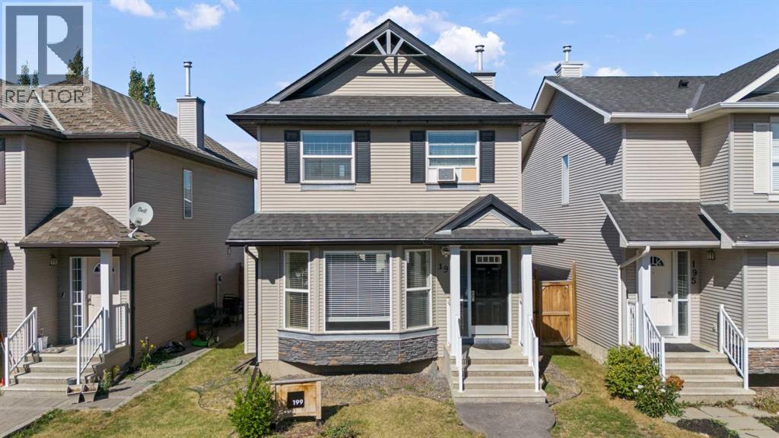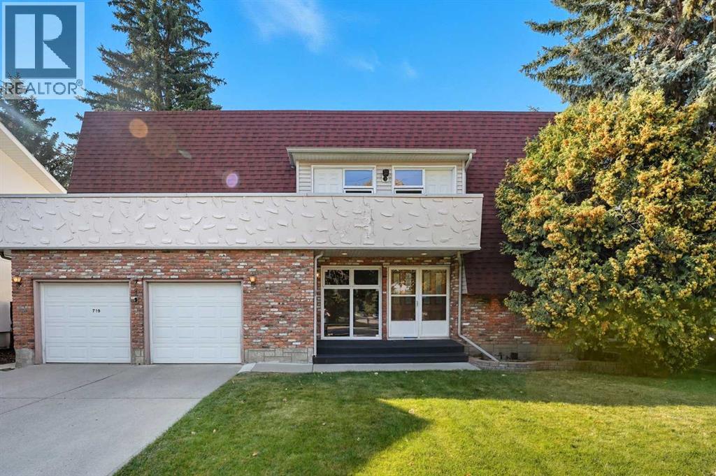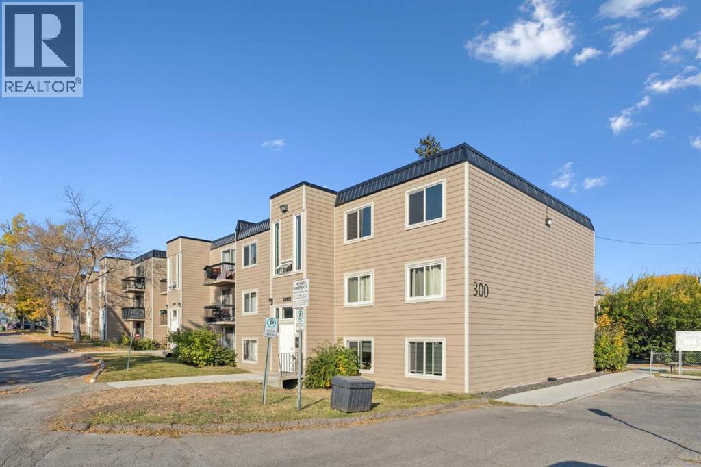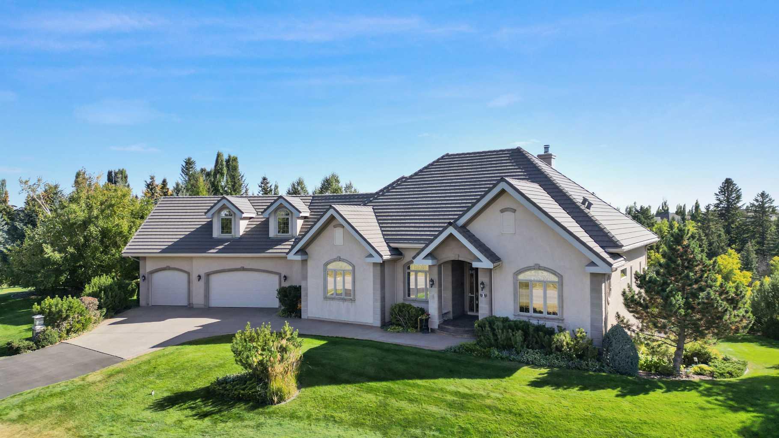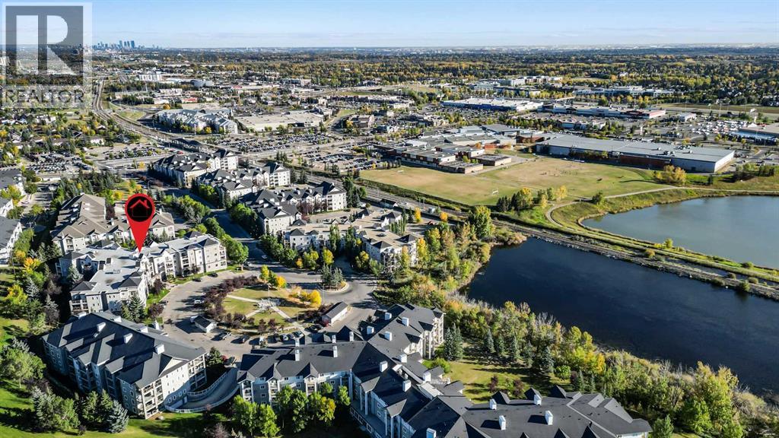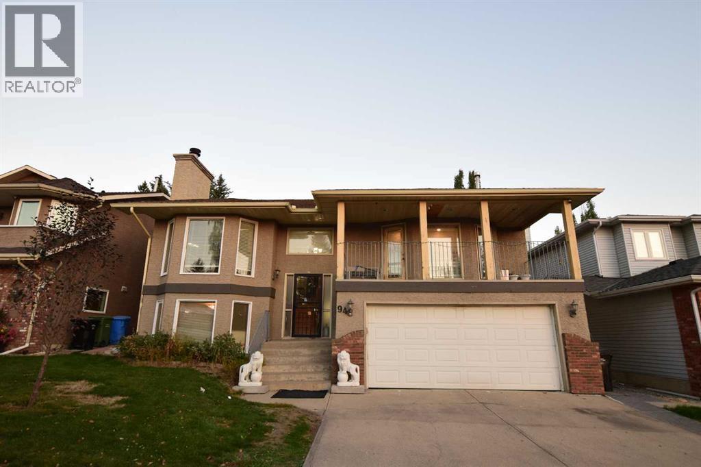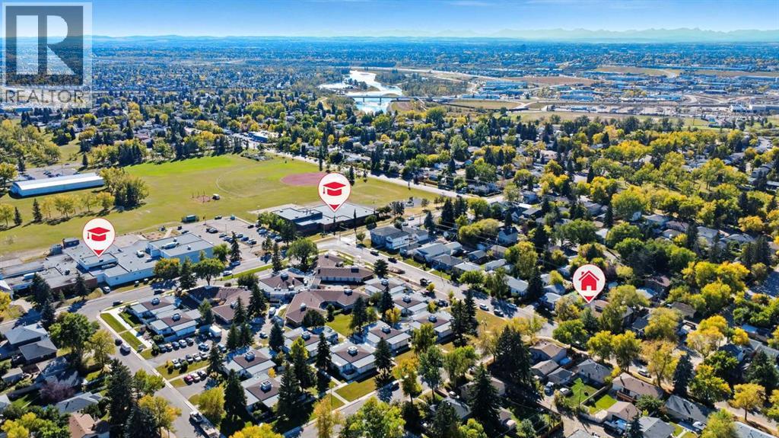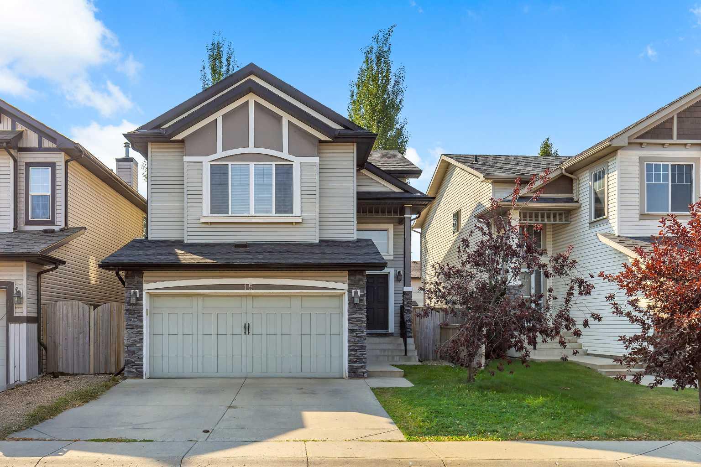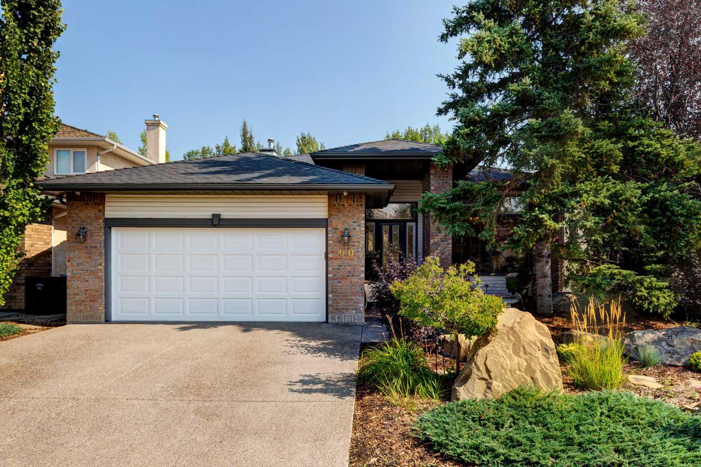- Houseful
- AB
- Calgary
- Douglasdale - Glen
- 163 Douglasview Rd SE
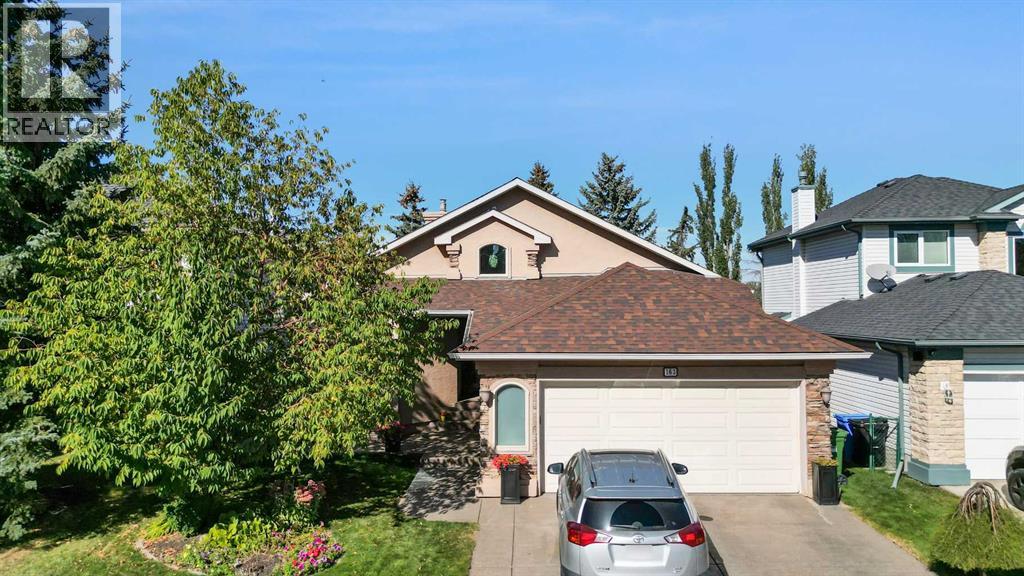
Highlights
Description
- Home value ($/Sqft)$530/Sqft
- Time on Housefulnew 1 hour
- Property typeSingle family
- StyleBungalow
- Neighbourhood
- Median school Score
- Lot size5,113 Sqft
- Year built1995
- Garage spaces2
- Mortgage payment
BEAUTIFULLY CURATED | AIR-CONDITIONED BUNGALOW | GOLF COURSE LOCATION | WALKOUT LOWER LEVEL | 3347+ SQ. FT. OF LUXURY LIVINGImmaculately maintained and thoughtfully designed, this custom-built Shane Home is one of the most desirable golf course bungalows in the highly sought-after community of Douglasdale. Perfectly situated on picturesque Douglasview Road—where pride of ownership shines—this fully finished home offers over 3347+ sq. ft. of refined living space.Step inside and be impressed by 14’ ceilings, vaulted family room ceilings, oversized windows, and raised skylight bays that flood the home with natural light. The heart of the home is the chef’s kitchen, featuring timeless raised-panel white cabinetry, white quartz counters, a gas cooktop, built-in wall oven, pantry, overhead skylight bay, and sleek stainless steel appliances. The kitchen flows into the dining room and breakfast nook, opening to the grand family room with soaring ceilings, a three-way fireplace, and expansive views of the private backyard. Gleaming hardwood floors and a flared staircase add a sense of elegance and warmth throughout.The spacious primary suite offers vaulted ceilings, a walk-in closet, and a spa-inspired ensuite with a jetted tub and dual vanities. The fully developed walkout lower level features in-floor heating, two additional bedrooms, a recreation room with wet bar, a dedicated office, a full bath, and an oversized utility/storage room—perfect for family living and entertaining.Step outside to your very own private oasis with an upper BBQ deck, lower concrete patio, large grassy area, and mature landscaping with trees offering beauty and privacy. The north-facing backyard is designed for relaxation and entertaining.Additional highlights include:• Central A/C for year-round comfort• Stone and stucco exterior with elegant curb appeal• Covered front porch for morning coffee moments• Resort-style outdoor living spacesThis is a rare offering in an outstanding go lf course community—luxury, lifestyle, and location all in one.Check & compare—this one is a must-see! Call your friendly REALTOR® today to book a private viewing. (id:63267)
Home overview
- Cooling Central air conditioning
- Heat source Natural gas
- Heat type Central heating, forced air, in floor heating
- # total stories 1
- Construction materials Wood frame
- Fencing Fence
- # garage spaces 2
- # parking spaces 4
- Has garage (y/n) Yes
- # full baths 3
- # total bathrooms 3.0
- # of above grade bedrooms 4
- Flooring Carpeted, ceramic tile, hardwood
- Has fireplace (y/n) Yes
- Community features Golf course development
- Subdivision Douglasdale/glen
- View View
- Directions 1950243
- Lot desc Fruit trees, landscaped, underground sprinkler
- Lot dimensions 475
- Lot size (acres) 0.11737089
- Building size 1688
- Listing # A2260401
- Property sub type Single family residence
- Status Active
- Other 2.438m X 2.387m
Level: Basement - Den 4.014m X 3.377m
Level: Basement - Family room 7.568m X 5.081m
Level: Basement - Bedroom 3.606m X 3.048m
Level: Basement - Bathroom (# of pieces - 4) Measurements not available
Level: Basement - Furnace 2.539m X 1.244m
Level: Basement - Bedroom 3.377m X 2.871m
Level: Basement - Kitchen 4.7m X 2.591m
Level: Main - Dining room 4.014m X 3.024m
Level: Main - Bedroom 3.758m X 3.53m
Level: Main - Bathroom (# of pieces - 4) Level: Main
- Bathroom (# of pieces - 5) Level: Main
- Other 2.286m X 1.957m
Level: Main - Breakfast room 3.862m X 2.871m
Level: Main - Foyer 2.743m X 2.057m
Level: Main - Living room 4.852m X 4.191m
Level: Main - Primary bedroom 5.105m X 3.658m
Level: Main
- Listing source url Https://www.realtor.ca/real-estate/28919625/163-douglasview-road-se-calgary-douglasdaleglen
- Listing type identifier Idx

$-2,387
/ Month

