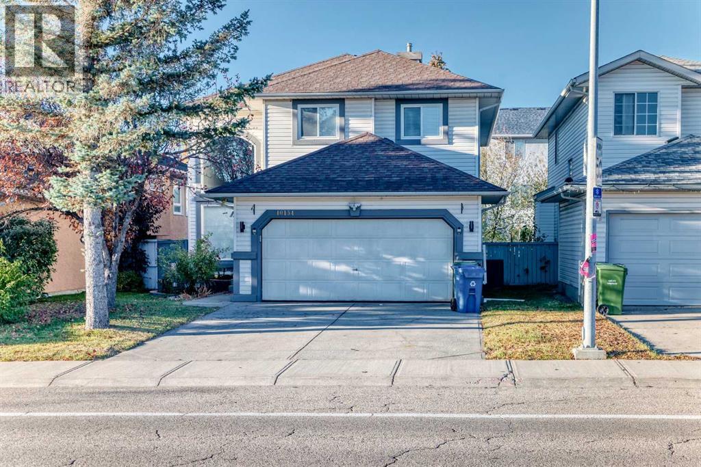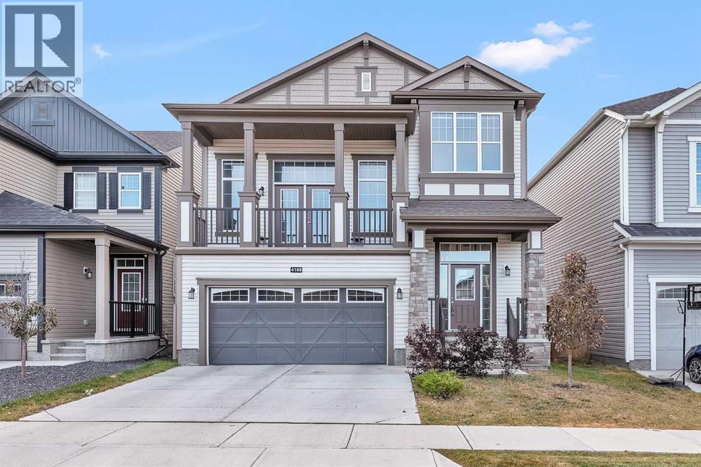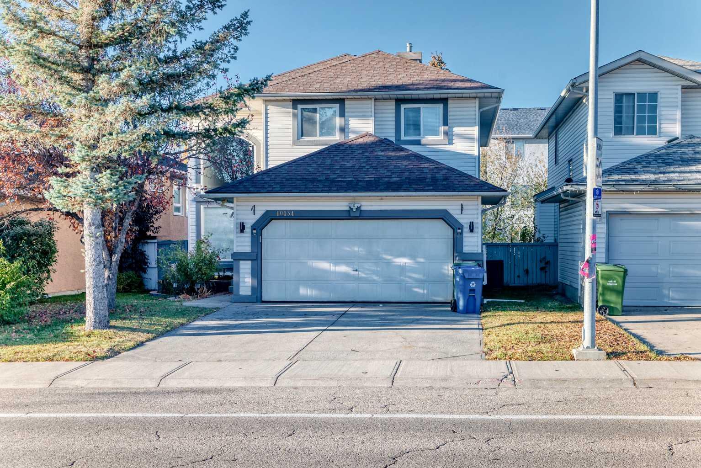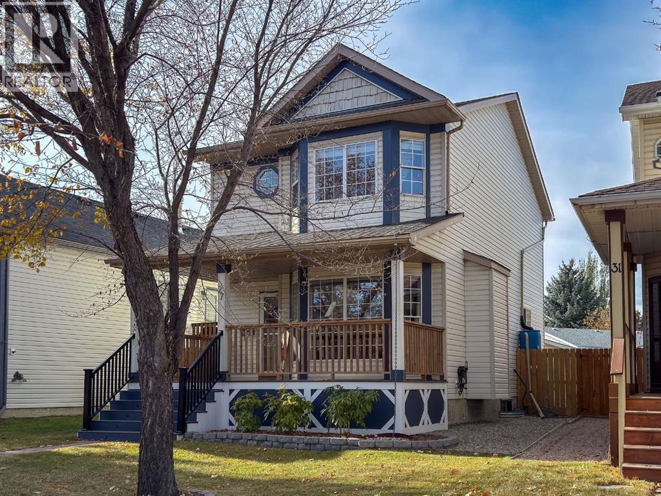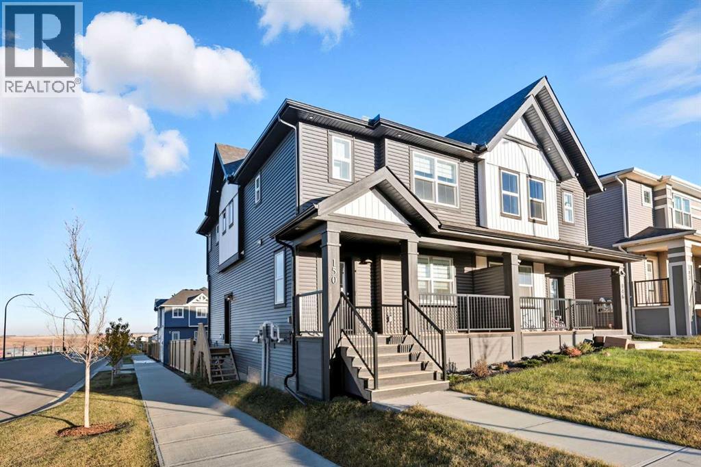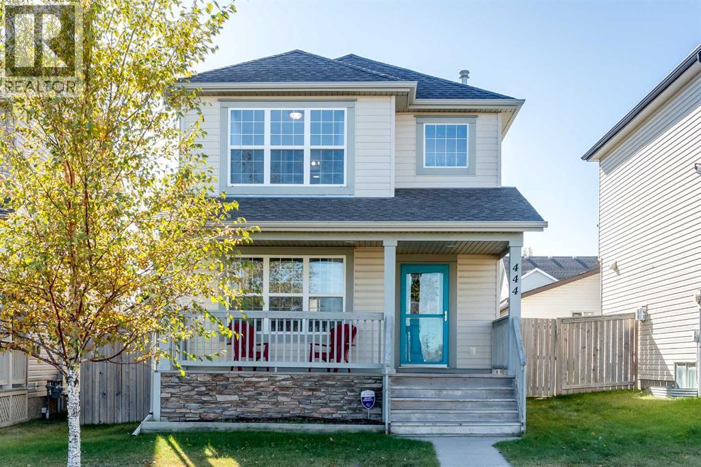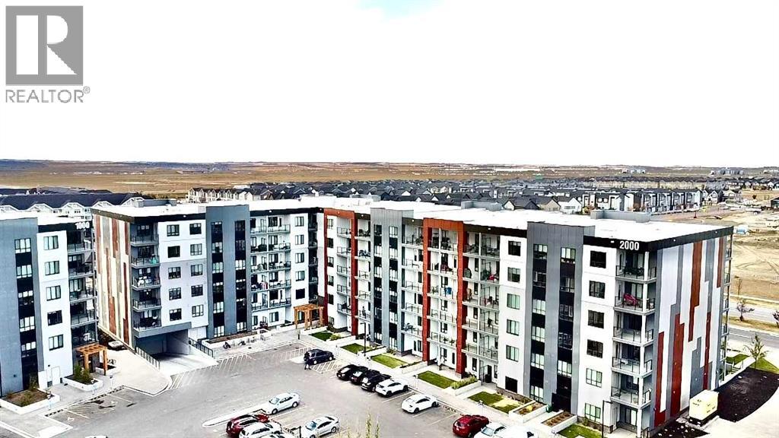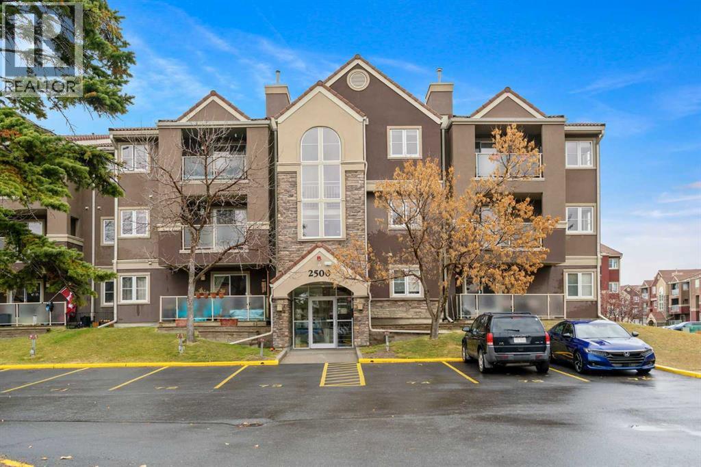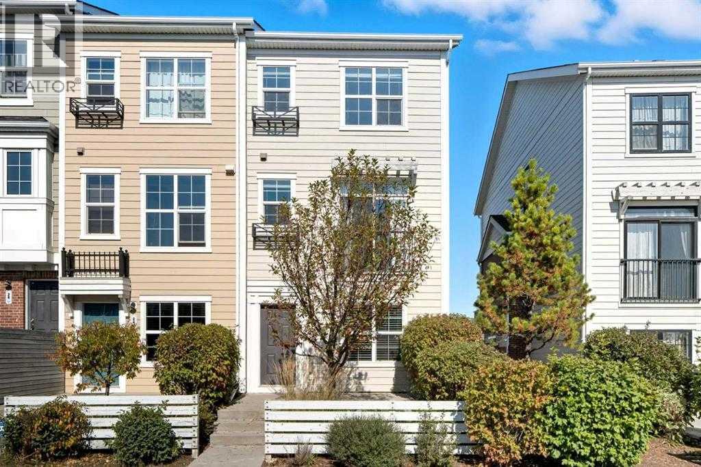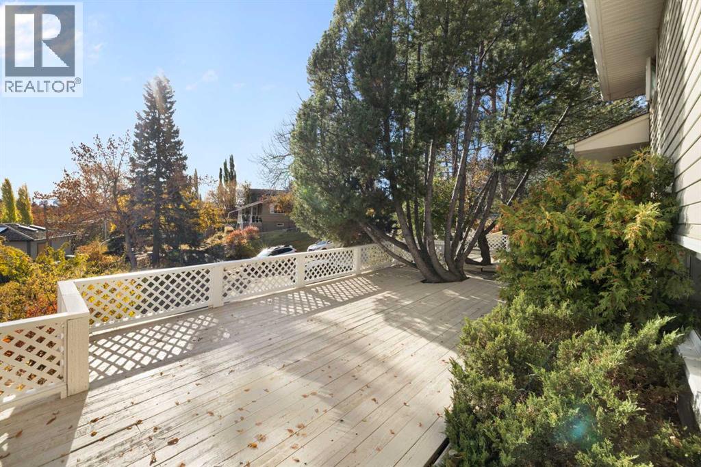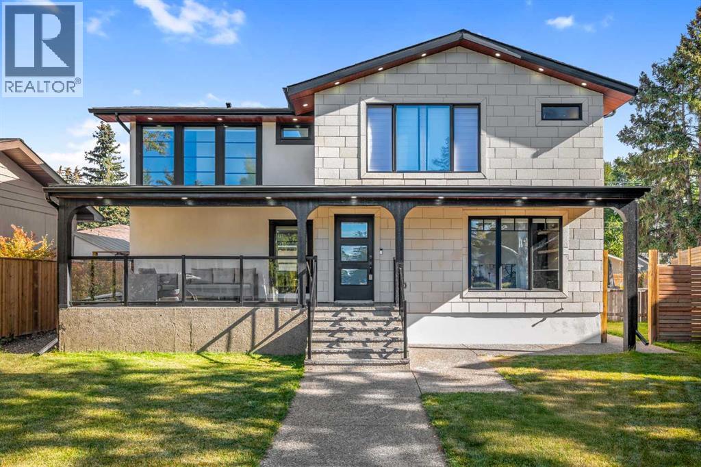
Highlights
Description
- Home value ($/Sqft)$371/Sqft
- Time on Housefulnew 2 days
- Property typeSingle family
- Neighbourhood
- Median school Score
- Lot size315 Sqft
- Year built2016
- Garage spaces1
- Mortgage payment
Beautiful home in the sought after neighbourhood of Evanston! This home boasts large bedrooms, living areas, attached garage with EV connection and central air conditioner! Main floor has a large foyer and 2 pc powder room and an open concept living room, dining room and kitchen.Second level has an extra large primary bedroom with walk in closet and 4 pc ensuite plus 2 other great sized bedrooms! The second level also has a bonus room, 4 pc bathroom, laundry room and linen closet. In the basement, you will find another bedroom, living area, 3 pc bathroom with stand up shower, furnace room and storage room. The front drive attached garage has an EV connection ready and extra room for additional storage. the driveway is wide enough to park 2 cars easily. Large backyard with good sized deck. The central ac unit provides cooling in the hot summer months. This home has a brand new roof that was installed last month and hail damage repairs completed except for a couple of window screens. This home has been well maintained with newer finishes and move in ready! Close proximity to many amenities, schools and major roadways make this an ideal home! (id:63267)
Home overview
- Cooling Central air conditioning
- Heat type High-efficiency furnace
- # total stories 2
- Fencing Fence
- # garage spaces 1
- # parking spaces 3
- Has garage (y/n) Yes
- # full baths 3
- # half baths 1
- # total bathrooms 4.0
- # of above grade bedrooms 4
- Flooring Carpeted, ceramic tile, vinyl plank
- Subdivision Evanston
- Lot dimensions 29.26
- Lot size (acres) 0.007230047
- Building size 1659
- Listing # A2265476
- Property sub type Single family residence
- Status Active
- Bedroom 3.557m X 2.871m
Level: 2nd - Bathroom (# of pieces - 4) 2.743m X 1.676m
Level: 2nd - Laundry 1.701m X 1.091m
Level: 2nd - Primary bedroom 4.267m X 4.548m
Level: 2nd - Bathroom (# of pieces - 4) 2.819m X 1.728m
Level: 2nd - Bonus room 3.962m X 3.786m
Level: 2nd - Bedroom 3.225m X 2.844m
Level: 2nd - Other 1.804m X 1.676m
Level: 2nd - Bathroom (# of pieces - 3) 3.453m X 1.981m
Level: Basement - Bedroom 3.682m X 2.996m
Level: Basement - Furnace 3.328m X 2.643m
Level: Basement - Recreational room / games room 5.41m X 2.438m
Level: Basement - Living room 3.81m X 4.572m
Level: Main - Dining room 3.124m X 3.328m
Level: Main - Bathroom (# of pieces - 2) 2.338m X 1.423m
Level: Main - Kitchen 3.987m X 3.328m
Level: Main - Foyer 3.277m X 1.701m
Level: Main - Pantry 1.5m X 1.195m
Level: Main
- Listing source url Https://www.realtor.ca/real-estate/29007193/163-evanscrest-way-nw-calgary-evanston
- Listing type identifier Idx

$-1,640
/ Month

