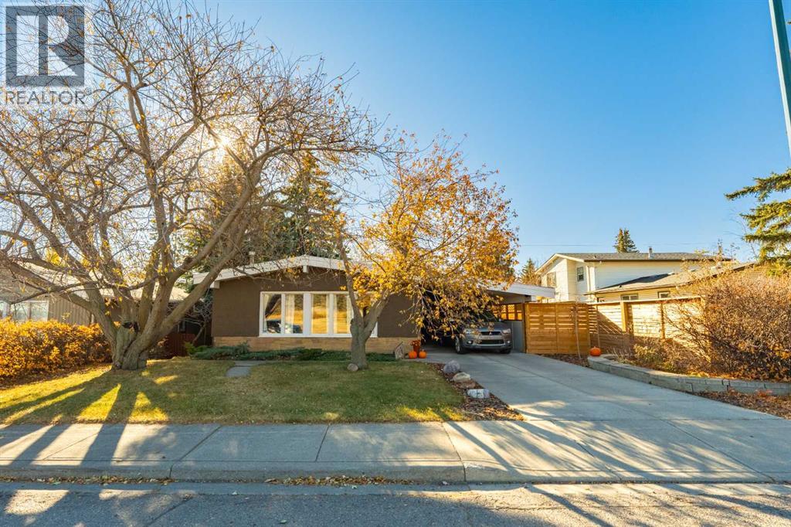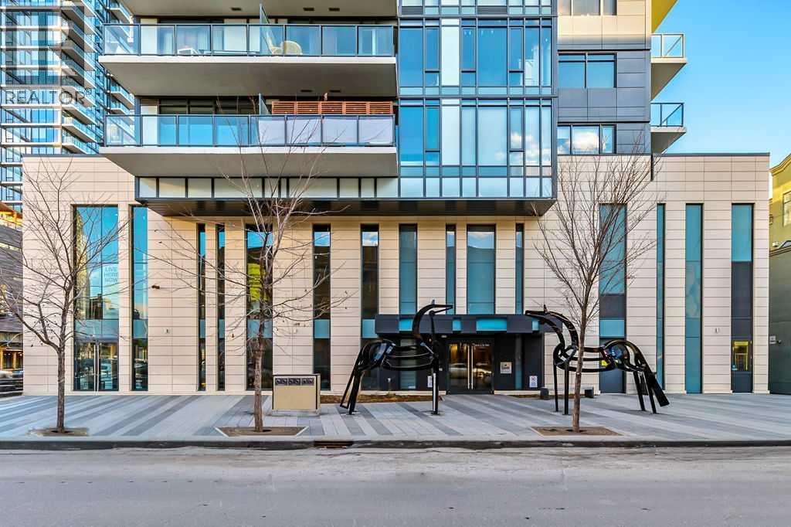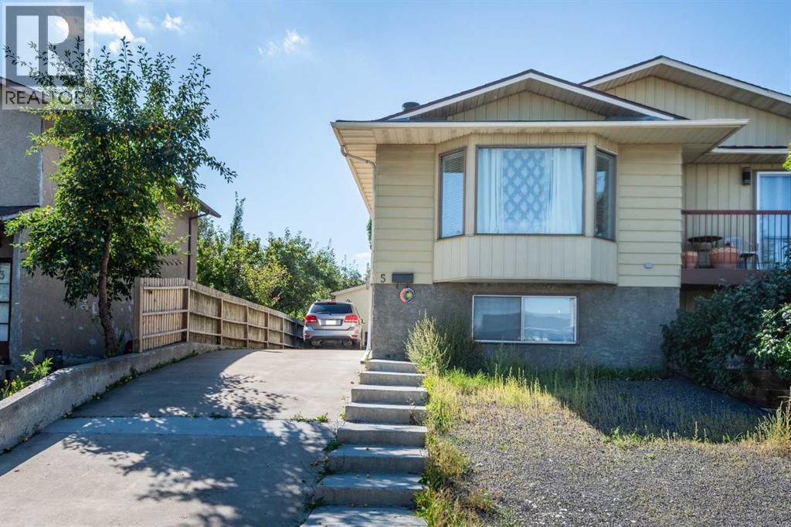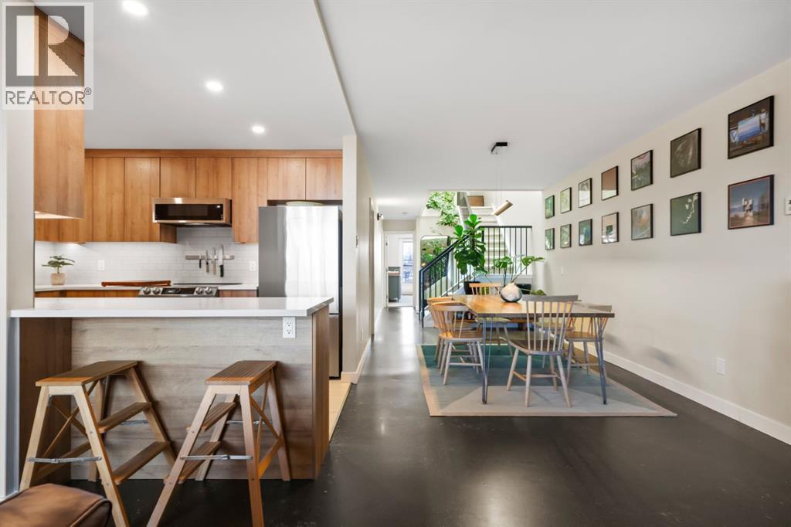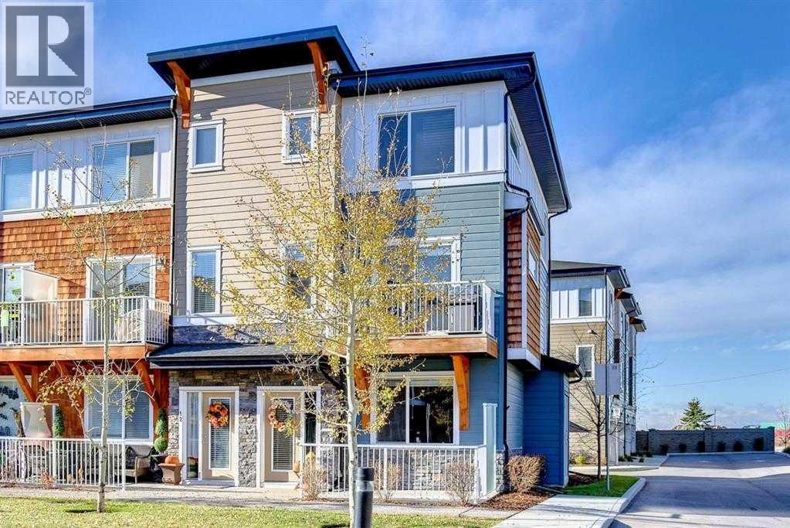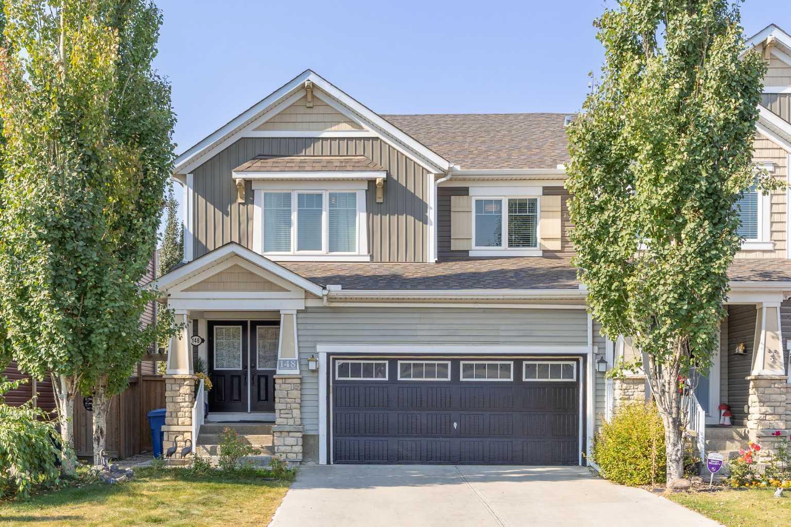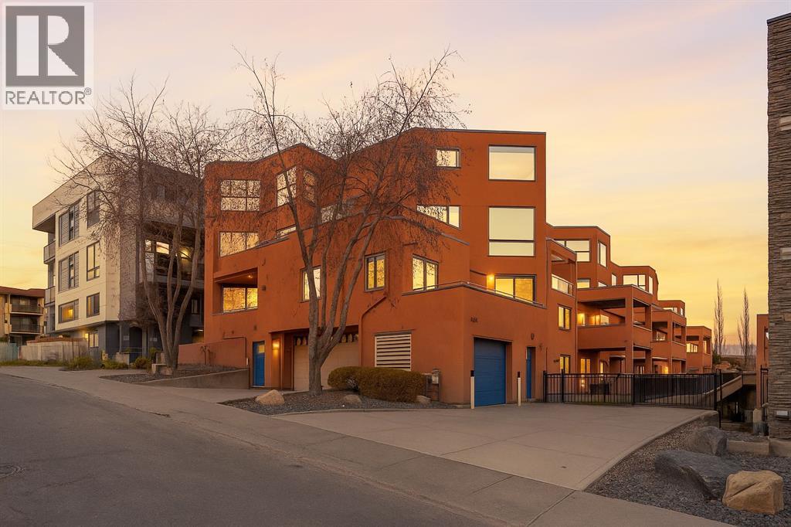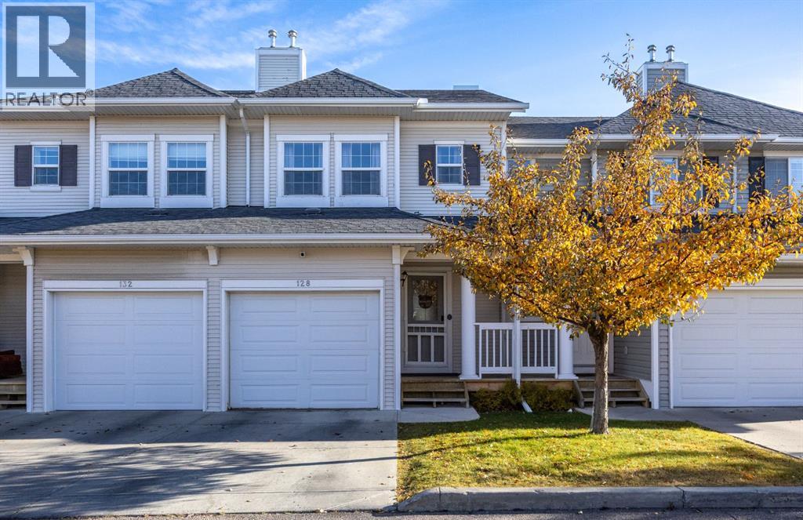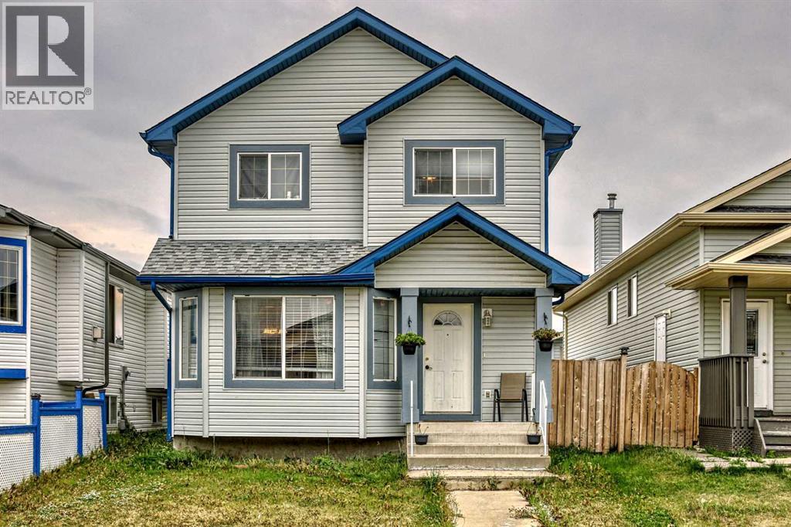
Highlights
Description
- Home value ($/Sqft)$425/Sqft
- Time on Houseful18 days
- Property typeSingle family
- Neighbourhood
- Median school Score
- Lot size3,380 Sqft
- Year built2001
- Mortgage payment
Welcome Home! A Functional 7-Bedroom Beauty in the Heart of TaradaleThis spacious and versatile 2-story home offers everything a large family needs—7 bedrooms, 3 full bathrooms, multiple living areas, and a 2-bedroom illegal basement suite with a private side entrance.Step inside through the welcoming front foyer and you'll be greeted by a bright formal living and dining area, perfect for entertaining. The kitchen is well-appointed with ample storage, a large pantry, and direct access to the cozy family room. The main floor also features a bedroom and a full bathroom, ideal for guests or multi-generational living.Upstairs, you’ll find 4 generously sized bedrooms and a 4-piece main bathroom.The developed illegal basement suite includes 2 bedrooms, a kitchen, living area, laundry, and separate entry, making it ideal for extended family or potential rental income.Outside, enjoy a fully fenced backyard with a private area and rear parking via the back alley.This home is ideally located just minutes from schools, shopping, and parks. The Genesis Center is only a 5-minute walk, and Saddletown LRT station is less than a 5-minute drive away. (id:63267)
Home overview
- Cooling None
- Heat type Forced air
- # total stories 2
- Fencing Fence
- # parking spaces 2
- # full baths 3
- # total bathrooms 3.0
- # of above grade bedrooms 7
- Flooring Carpeted, vinyl plank
- Subdivision Taradale
- Lot dimensions 314
- Lot size (acres) 0.077588335
- Building size 1552
- Listing # A2264046
- Property sub type Single family residence
- Status Active
- Bedroom 2.438m X 3.072m
Level: Basement - Recreational room / games room 3.1m X 2.92m
Level: Basement - Bathroom (# of pieces - 3) 2.362m X 1.195m
Level: Basement - Other 1.804m X 1.728m
Level: Basement - Bedroom 2.286m X 4.343m
Level: Basement - Bedroom 2.691m X 3.176m
Level: Main - Family room 3.606m X 3.072m
Level: Main - Dining room 3.453m X 3.124m
Level: Main - Living room 3.938m X 3.024m
Level: Main - Bathroom (# of pieces - 3) 2.667m X 1.347m
Level: Main - Kitchen 2.338m X 3.124m
Level: Main - Bedroom 2.643m X 3.124m
Level: Upper - Bathroom (# of pieces - 4) 2.896m X 1.5m
Level: Upper - Bedroom 2.896m X 3.124m
Level: Upper - Primary bedroom 3.658m X 4.596m
Level: Upper - Bedroom 2.719m X 3.149m
Level: Upper
- Listing source url Https://www.realtor.ca/real-estate/28981732/163-taracove-estate-drive-ne-calgary-taradale
- Listing type identifier Idx

$-1,760
/ Month

