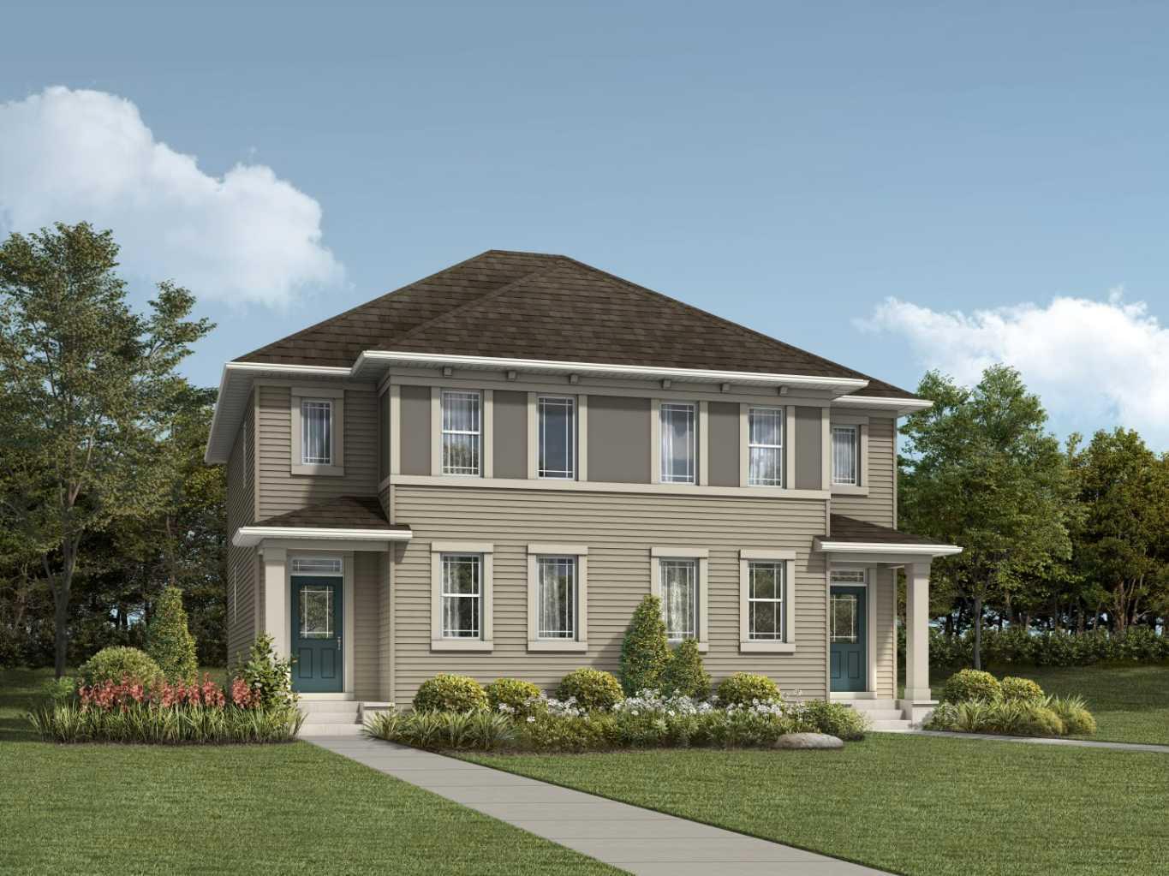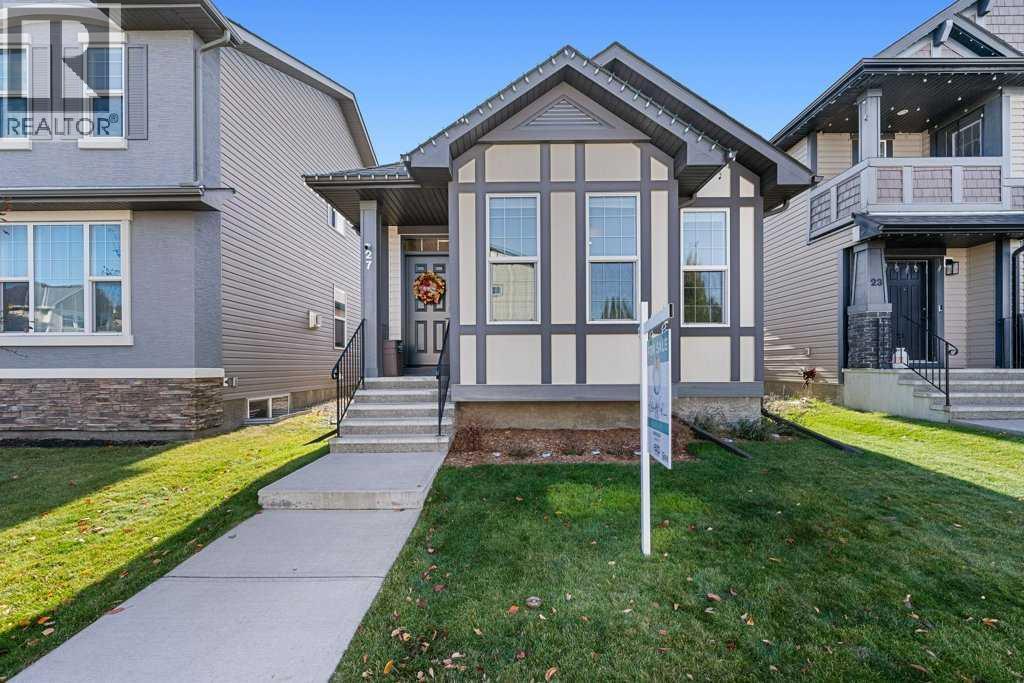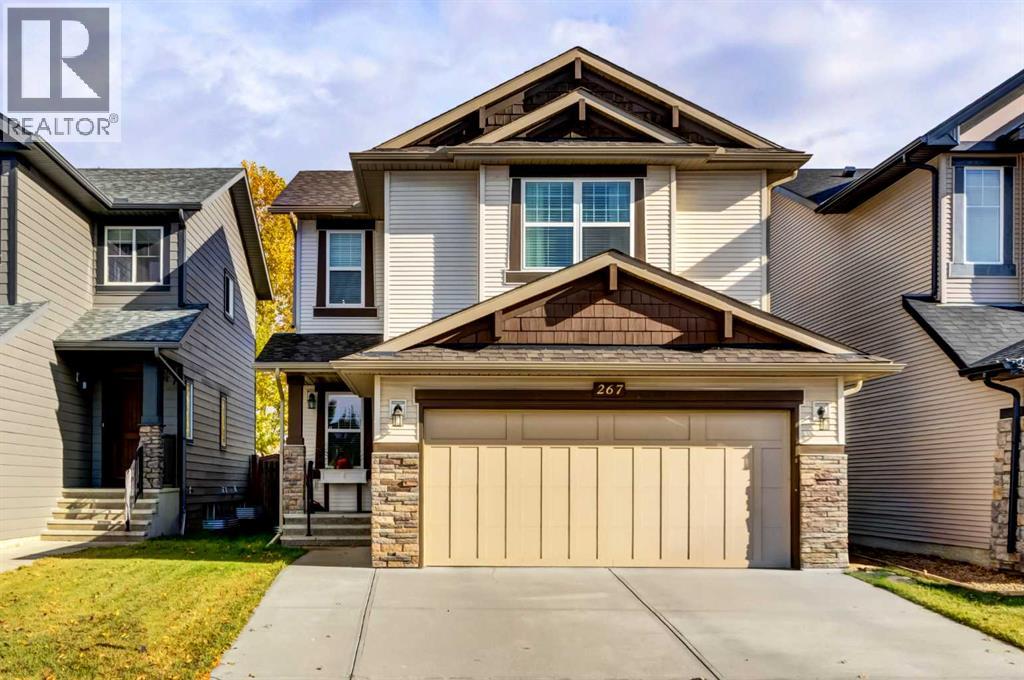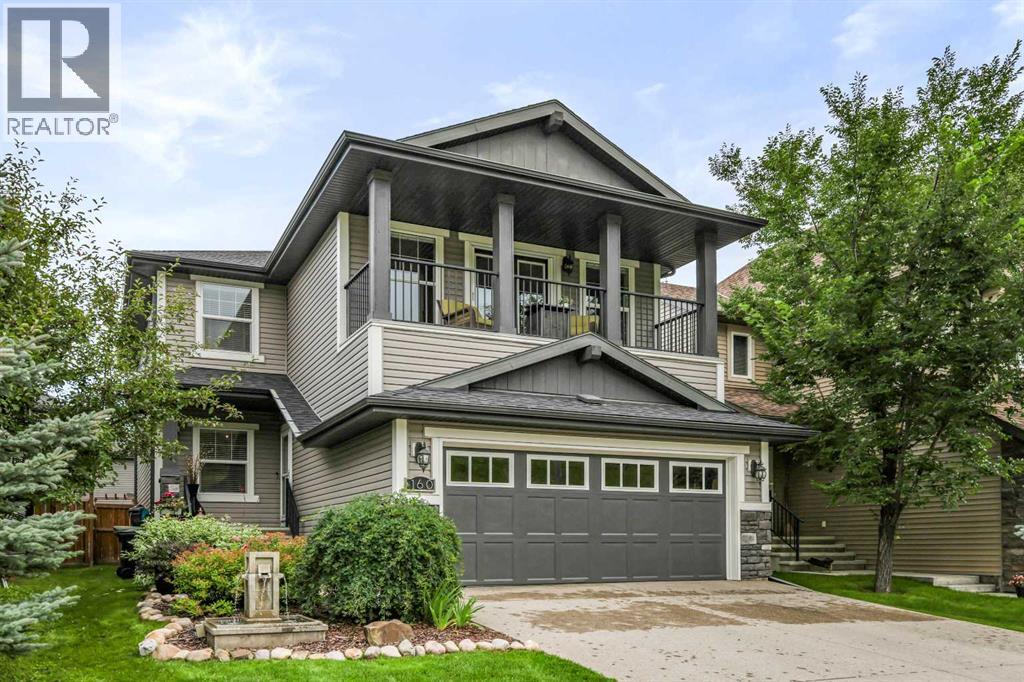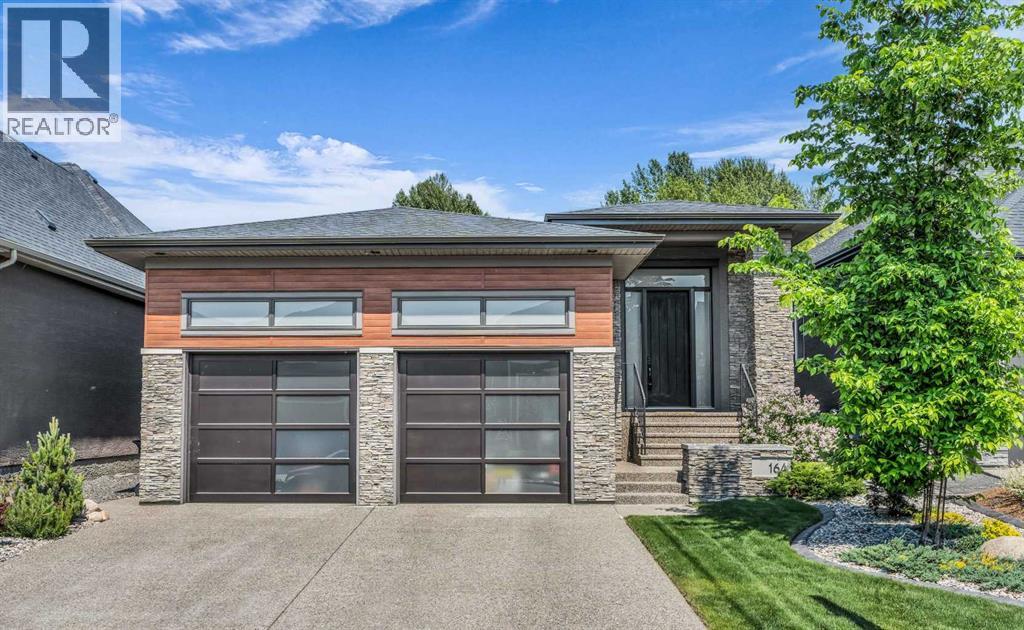
Highlights
This home is
112%
Time on Houseful
223 Days
Home features
Garage
School rated
7.3/10
Calgary
-3.2%
Description
- Home value ($/Sqft)$795/Sqft
- Time on Houseful223 days
- Property typeSingle family
- StyleBungalow
- Neighbourhood
- Median school Score
- Year built2018
- Garage spaces2
- Mortgage payment
This is a 2018 BAYWEST Estate BUNGALOW. With ACRYLLIC STUCCO, CUSTOM STONEWORK AND UNIQUE GARAGE DOORS. LANDSCAPED yard with IRRIGATION. Inside you can enjoy 10 FOOT CELINGS, HARO German HARDWOOD Flooring, a WATERFALL ISLAND, and a full-height STONE FIREPLACE. The primary bathroom ensuite boasts IN FLOOR HEATING and a CUSTOM SHOWER. The expansive lower level includes a FLEX/ENTERTAINMENT ROOM wired for BLUETOOTH 7.2 surround sound, a HOME GYM, two large bedrooms, and generous storage. Steps from Fish Creek Park, river pathways, parks, and top-rated schools — luxury and convenience at its finest! (id:63267)
Home overview
Amenities / Utilities
- Cooling Central air conditioning
- Heat source Electric, natural gas
- Heat type Forced air, other, in floor heating
Exterior
- # total stories 1
- Construction materials Wood frame
- Fencing Fence
- # garage spaces 2
- # parking spaces 2
- Has garage (y/n) Yes
Interior
- # full baths 3
- # total bathrooms 3.0
- # of above grade bedrooms 4
- Flooring Carpeted, ceramic tile, hardwood
- Has fireplace (y/n) Yes
Location
- Community features Lake privileges, fishing
- Subdivision Cranston
Lot/ Land Details
- Lot desc Landscaped, lawn
- Lot dimensions 5683.34
Overview
- Lot size (acres) 0.13353711
- Building size 1584
- Listing # A2199187
- Property sub type Single family residence
- Status Active
Rooms Information
metric
- Exercise room 4.724m X 2.158m
Level: Basement - Hall 2.033m X 3.225m
Level: Basement - Recreational room / games room 7.772m X 7.797m
Level: Basement - Bedroom 4.139m X 3.353m
Level: Basement - Bedroom 4.139m X 3.505m
Level: Basement - Other 1.905m X 1.728m
Level: Basement - Bathroom (# of pieces - 4) 2.947m X 1.524m
Level: Basement - Primary bedroom 4.496m X 4.977m
Level: Main - Kitchen 4.52m X 3.176m
Level: Main - Foyer 2.768m X 5.157m
Level: Main - Hall 1.524m X 2.006m
Level: Main - Bedroom 3.709m X 3.734m
Level: Main - Dining room 4.52m X 4.191m
Level: Main - Family room 4.52m X 4.596m
Level: Main - Foyer 9.08m X 16.92m
Level: Main - Laundry 2.515m X 3.124m
Level: Main - Bathroom (# of pieces - 4) 3.429m X 1.472m
Level: Main - Other 1.981m X 0.863m
Level: Main - Hall 5m X 6.58m
Level: Main - Bathroom (# of pieces - 5) 3.048m X 2.566m
Level: Main
SOA_HOUSEKEEPING_ATTRS
- Listing source url Https://www.realtor.ca/real-estate/28010654/164-cranbrook-drive-se-calgary-cranston
- Listing type identifier Idx
The Home Overview listing data and Property Description above are provided by the Canadian Real Estate Association (CREA). All other information is provided by Houseful and its affiliates.

Lock your rate with RBC pre-approval
Mortgage rate is for illustrative purposes only. Please check RBC.com/mortgages for the current mortgage rates
$-3,360
/ Month25 Years fixed, 20% down payment, % interest
$
$
$
%
$
%

Schedule a viewing
No obligation or purchase necessary, cancel at any time
Nearby Homes
Real estate & homes for sale nearby









