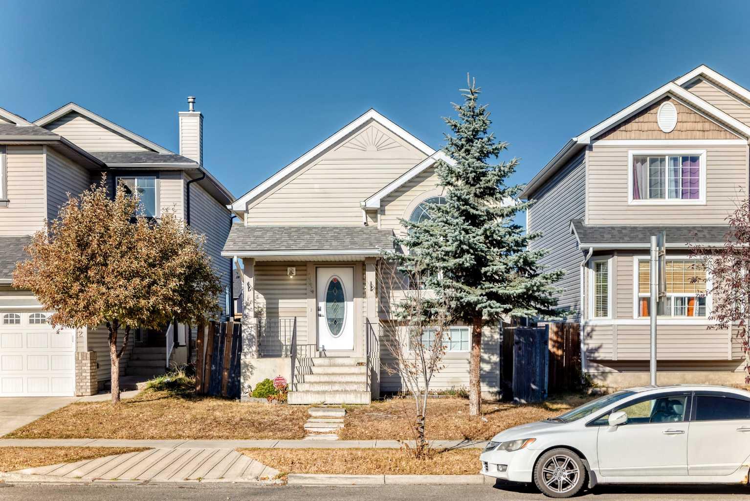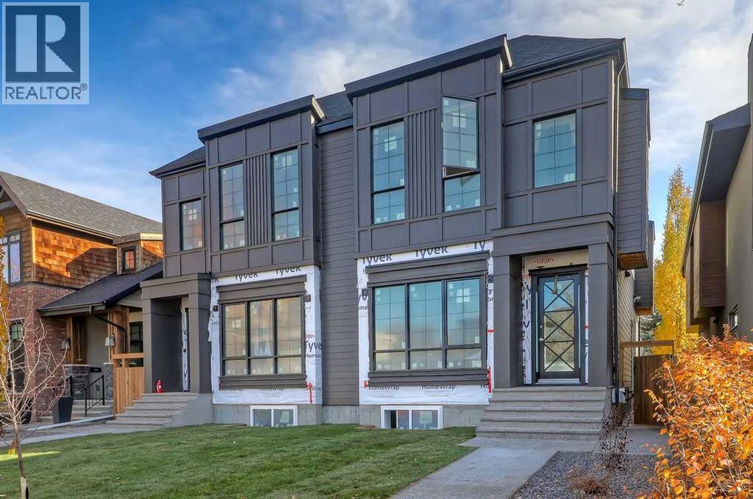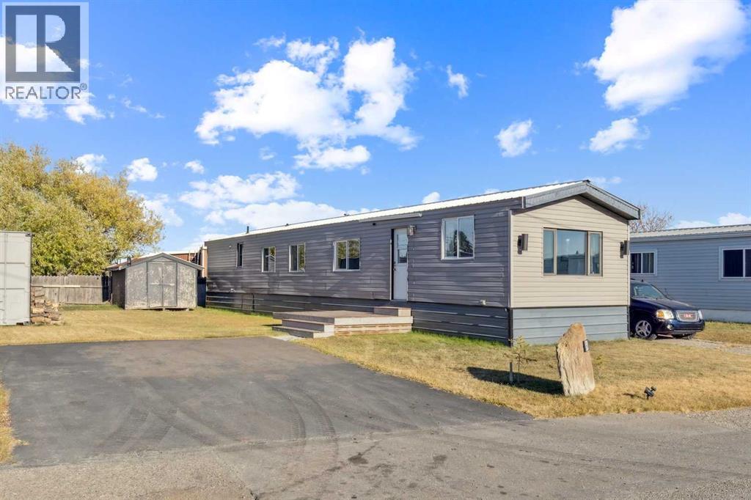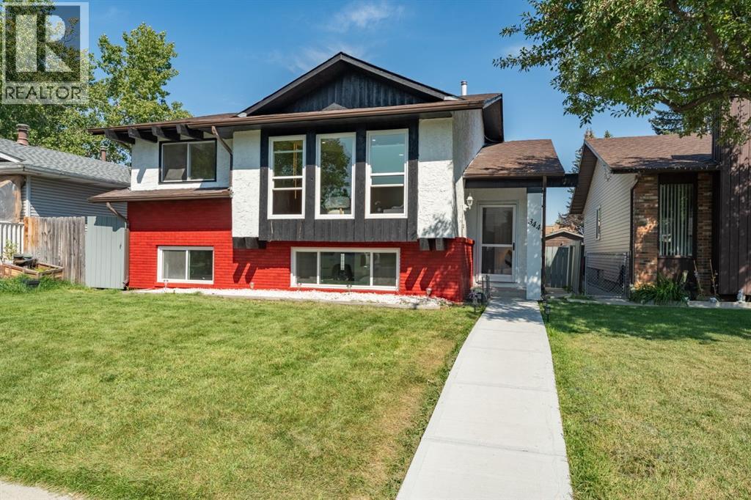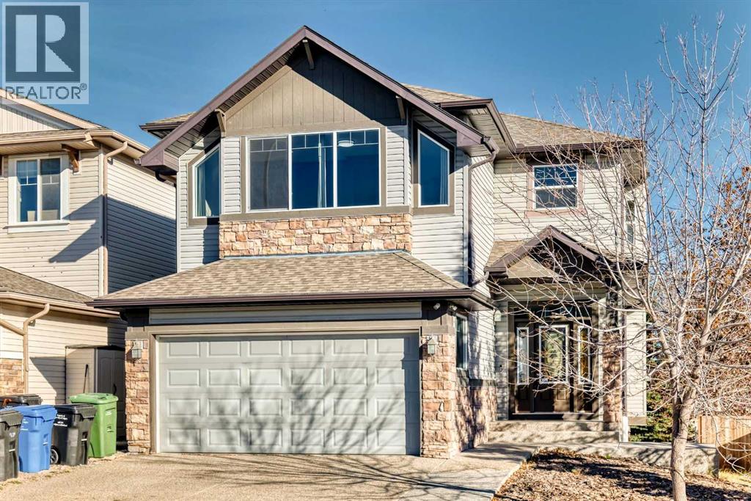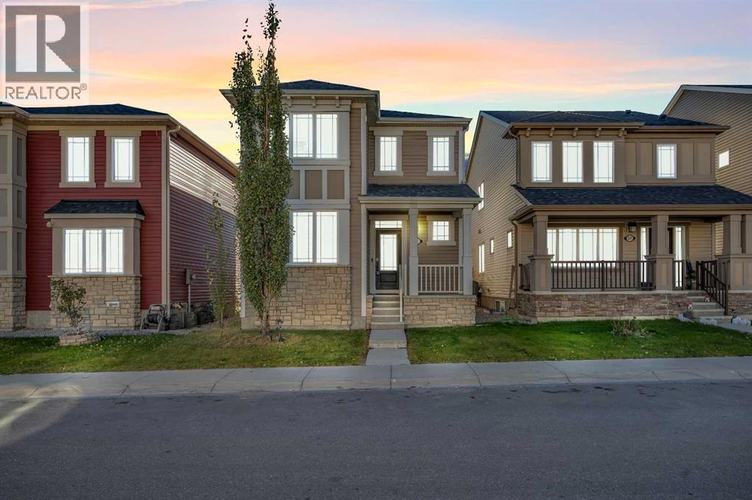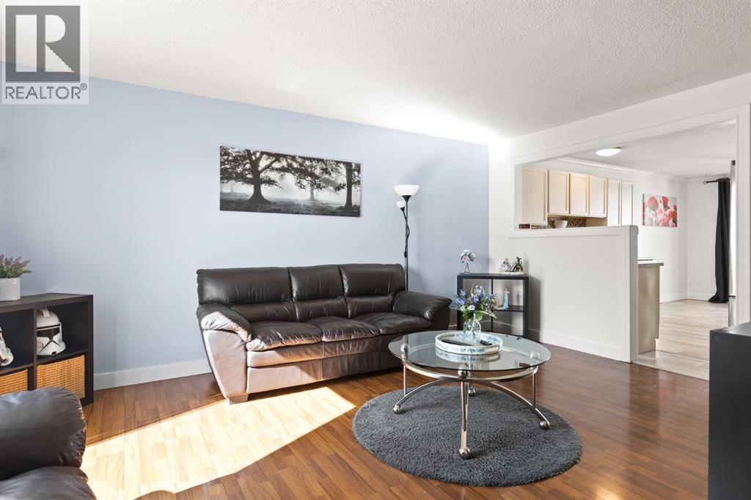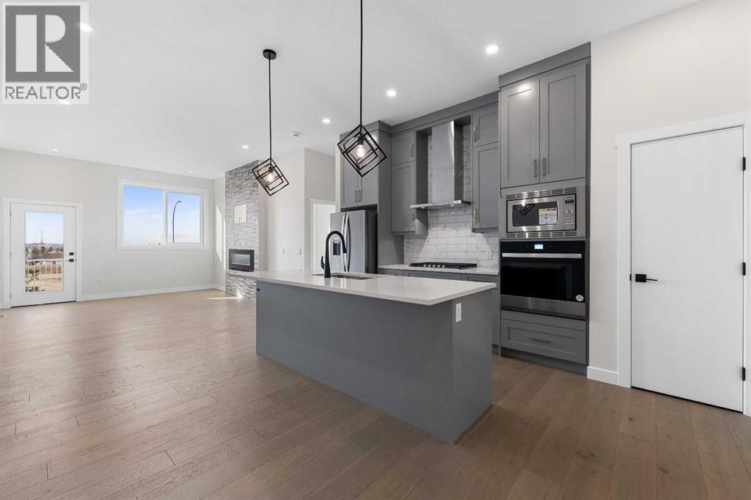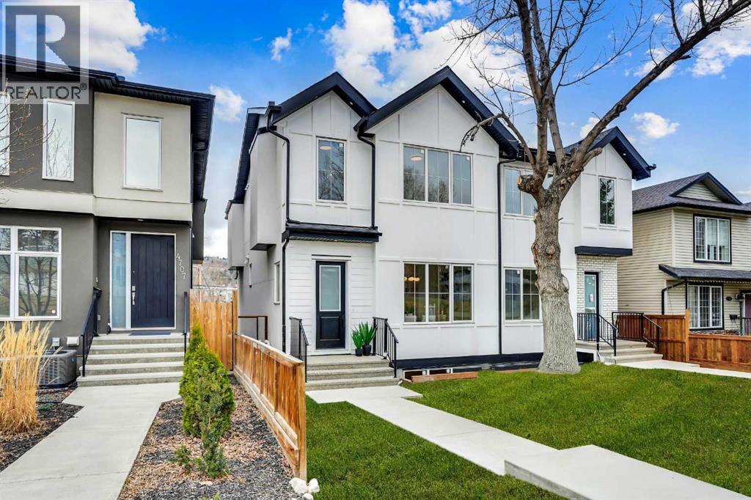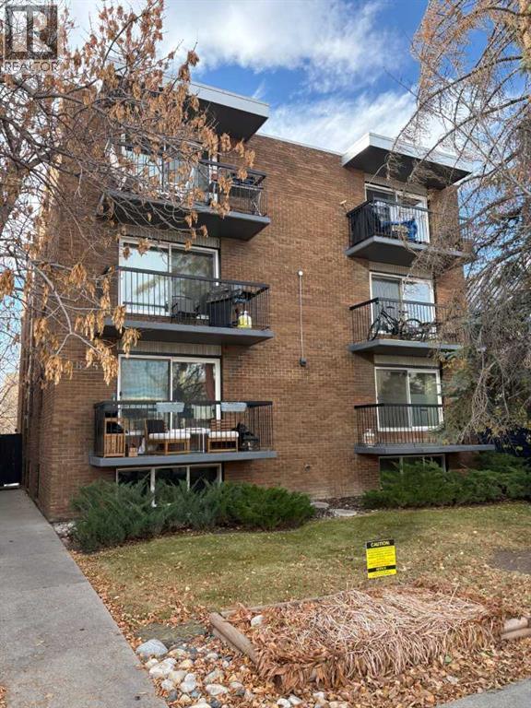- Houseful
- AB
- Calgary
- Deer Ridge
- 164 Deerview Way SE
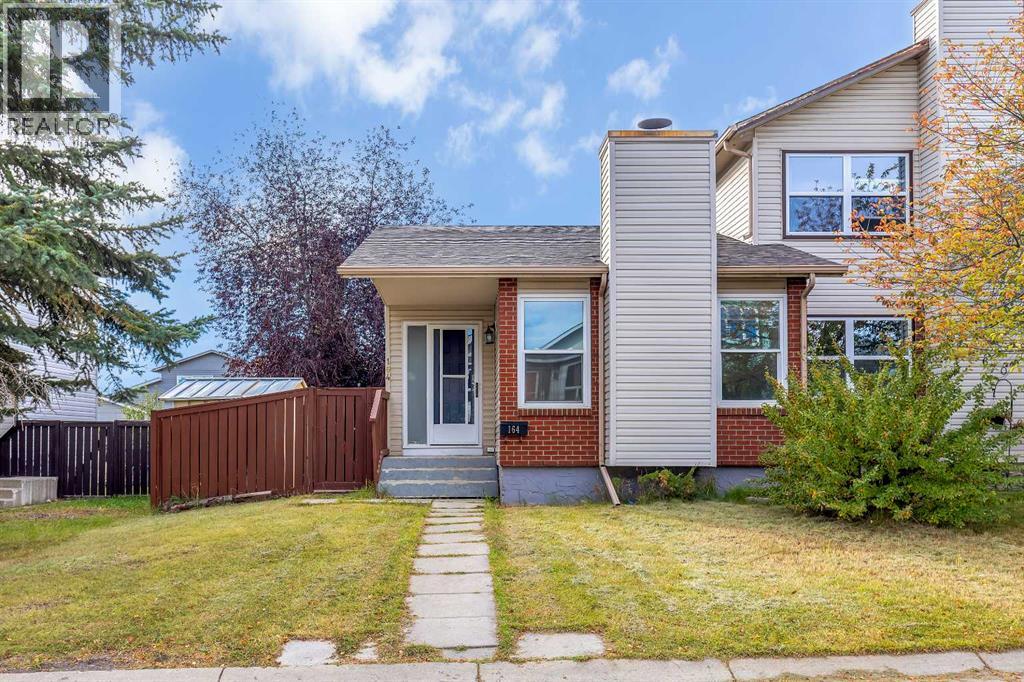
Highlights
Description
- Home value ($/Sqft)$463/Sqft
- Time on Housefulnew 5 hours
- Property typeSingle family
- StyleBungalow
- Neighbourhood
- Median school Score
- Lot size2,917 Sqft
- Year built1981
- Mortgage payment
Investors alert or first-time home buyer! Here’s a fantastic, affordable East-facing bungalow located in a quiet area in the heart of Deer Ridge. It’s within easy walking distance to schools, shopping center, and city bus transportation. The property has seen recent upgrades and renovations, including new large windows throughout, a relatively new roof, and decorative light fixtures. The home is spacious and bright. The main floor features three decent-sized bedrooms, all adorned with stylish colours and large windows that let in plenty of light. The master bedroom includes a sliding glass door that opens to the back deck and offers a private, west-facing backyard. The main floor also hosts a 4-piece bathroom equipped with an extra-deep soaker tub and a tile surround. The kitchen and breakfast nook are bright and inviting, providing ample counter and cabinet space along with black appliances. The living room is generously sized and boasts a wood-burning fireplace, creating a cozy atmosphere enhanced by natural light. The lower level is fully finished and features an impressive fourth bedroom complete with a new three-piece ensuite. Additionally, there is a large recreation room with enough space for a pool table and a movie theatre area, as well as a spacious utility/laundry room. This home is in a prime location! Close to Fish Creek Provincial Park, one of North America's largest urban parks, located in the southern part of Calgary, Alberta, it offers visitors an escape into nature with extensive trails, diverse wildlife, and recreational activities like hiking, biking, Fishing, swimming, and birding. (id:63267)
Home overview
- Cooling None
- Heat type Forced air
- # total stories 1
- Construction materials Wood frame
- Fencing Fence
- # parking spaces 2
- # full baths 2
- # total bathrooms 2.0
- # of above grade bedrooms 4
- Flooring Carpeted, laminate, linoleum
- Has fireplace (y/n) Yes
- Subdivision Deer ridge
- Lot dimensions 271
- Lot size (acres) 0.06696318
- Building size 885
- Listing # A2263459
- Property sub type Single family residence
- Status Active
- Bathroom (# of pieces - 3) Level: Basement
- Bedroom 2.643m X 7.239m
Level: Basement - Furnace 2.972m X 5.005m
Level: Basement - Recreational room / games room 5.563m X 6.044m
Level: Basement - Bedroom 2.31m X 3.834m
Level: Main - Primary bedroom 3.429m X 2.819m
Level: Main - Bedroom 2.387m X 2.947m
Level: Main - Bathroom (# of pieces - 4) Level: Main
- Listing source url Https://www.realtor.ca/real-estate/29033680/164-deerview-way-se-calgary-deer-ridge
- Listing type identifier Idx

$-1,093
/ Month

