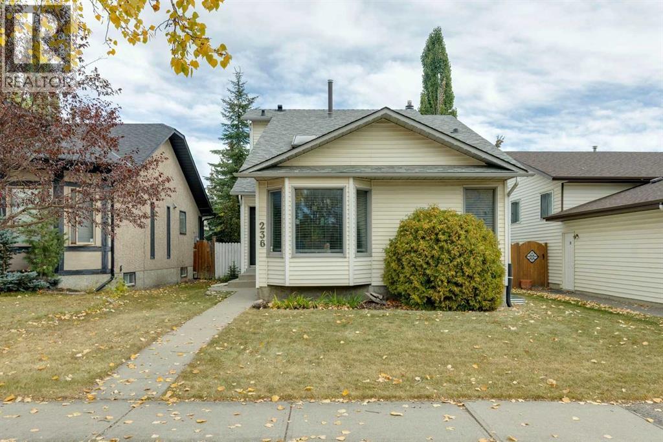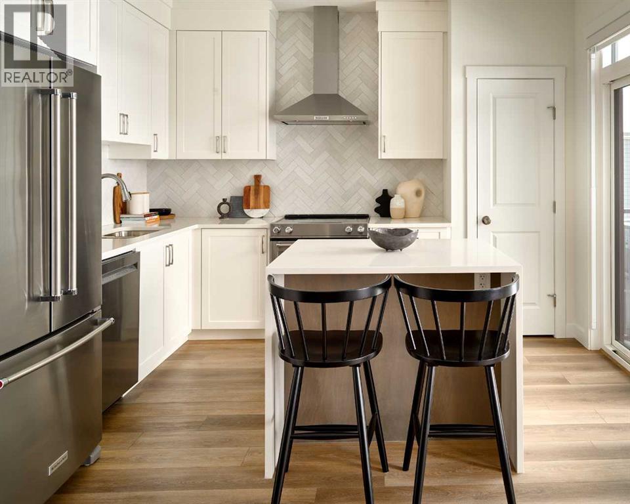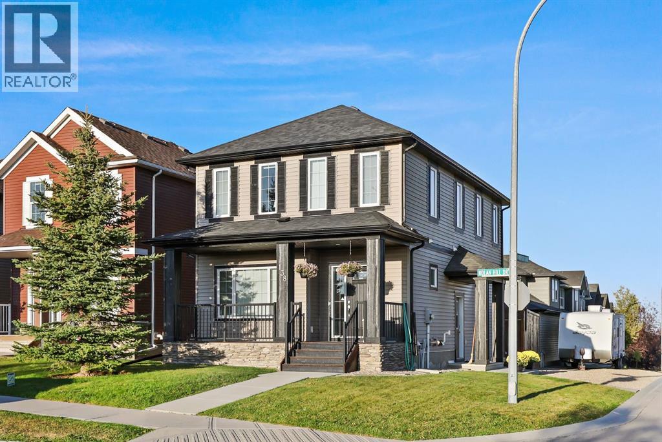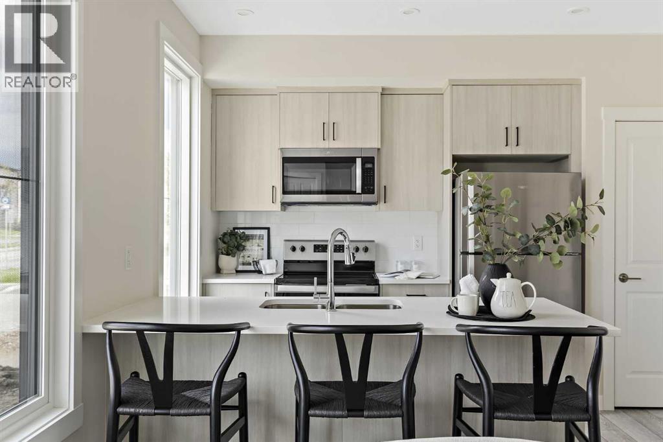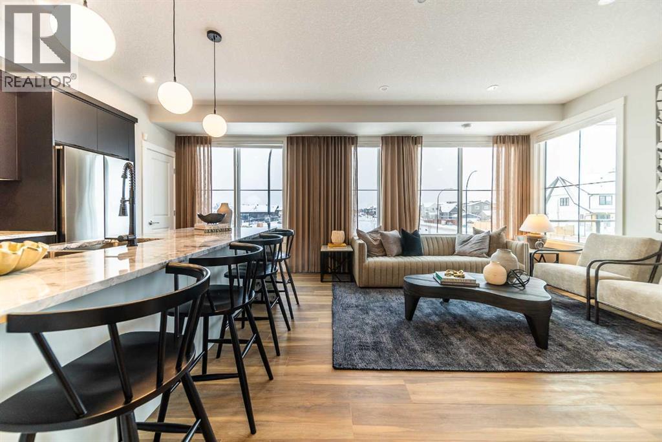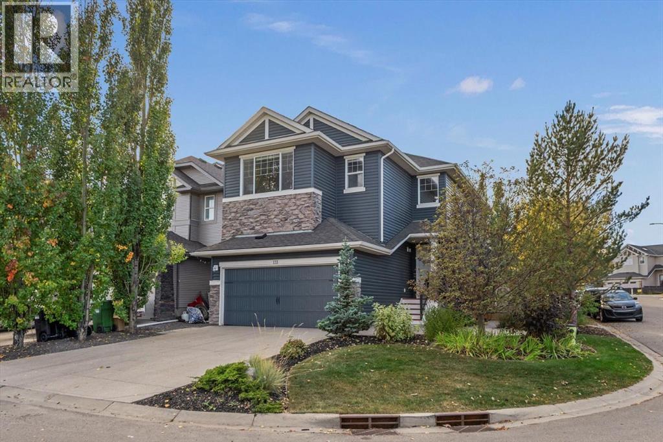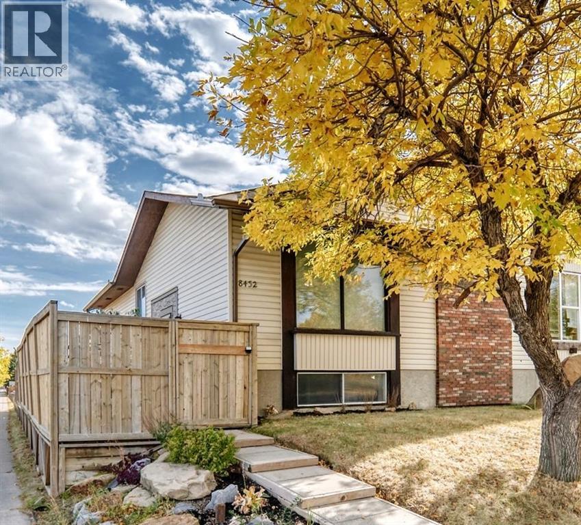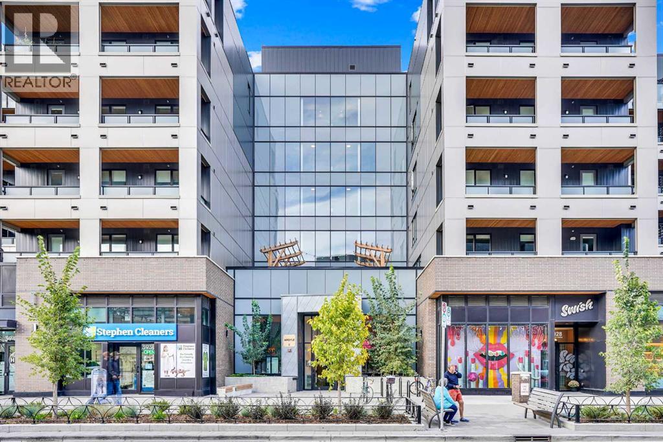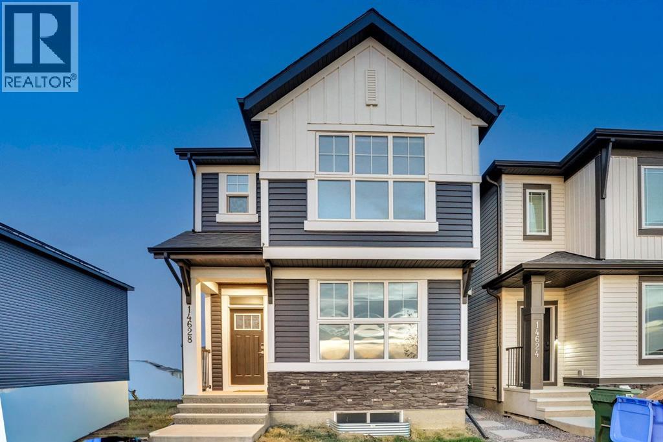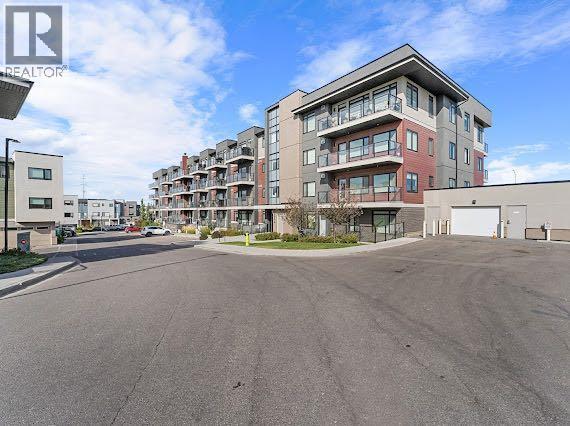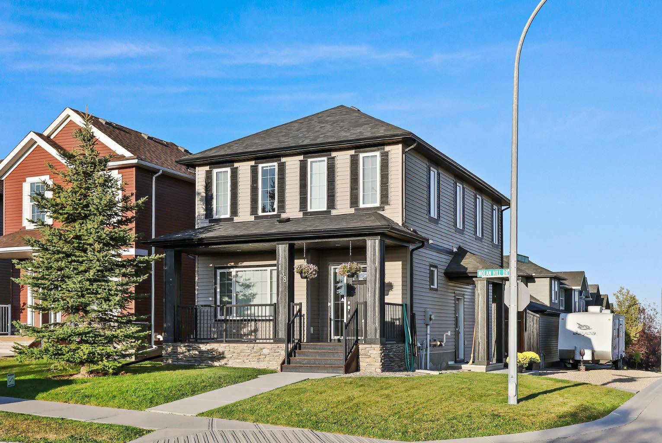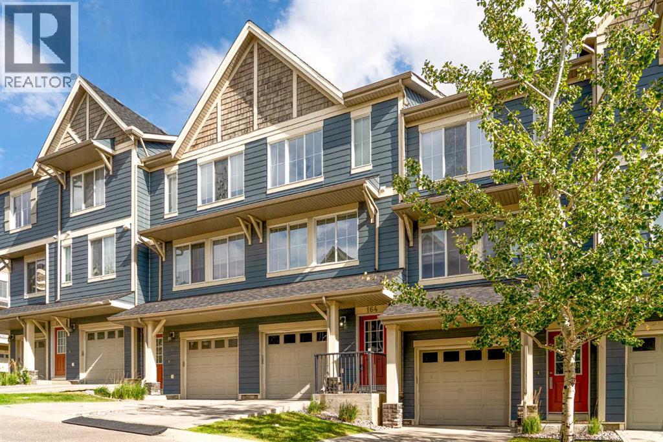
Highlights
Description
- Home value ($/Sqft)$298/Sqft
- Time on Housefulnew 1 hour
- Property typeSingle family
- Neighbourhood
- Median school Score
- Lot size1,184 Sqft
- Year built2012
- Garage spaces2
- Mortgage payment
Welcome to this adorable and inviting two-bedroom + den townhouse in Evanston! Perfectly designed for young couples, professionals, or anyone seeking a balance of style and comfort, this home offers modern finishes, thoughtful details, and a peaceful setting within one of Calgary’s most welcoming communities.Step inside to discover a bright, open-concept main floor that feels warm and spacious. The living and dining areas flow seamlessly together, anchored by a modern kitchen with plenty of storage and prep space. Natural light floods the room and continues onto your private balcony, the perfect spot to enjoy your morning coffee, summer evenings, or even a quiet workspace in warmer months. Upstairs, you’ll find two comfortable bedrooms plus a flexible den — ideal as a home office, study, or guest nook.Additional features include air conditioning for year-round comfort, a tandem garage with parking for two or bonus storage, and a pet-friendly environment. With its quiet, insular location, this townhouse offers privacy and serenity while still connecting you to everything you need.Living in Evanston means more than just a home — it’s a lifestyle. This thoughtfully planned community in Calgary’s northwest is known for its friendly atmosphere, abundant parks and playgrounds, and scenic walking and biking paths around ponds and green spaces. The nearby Evanston Towne Centre puts convenience at your fingertips with grocery stores, cafés, fitness studios, restaurants, and everyday services just minutes away. Whether it’s grabbing dinner, running errands, or heading out for a walk with your pet, everything is close at hand.Commuting is a breeze with quick access to Stoney Trail, making it just 15 minutes to the airport and about 30 minutes to downtown Calgary. Larger amenities like Nose Hill Park, golf courses, and major shopping centres are also nearby.This townhouse combines a stylish interior, modern comfort, and unbeatable community convenience — making it a must-see for those looking to live in one of Calgary’s most desirable northwest neighbourhoods. (id:63267)
Home overview
- Cooling Central air conditioning
- Heat source Natural gas
- Heat type Forced air
- # total stories 3
- Construction materials Wood frame
- Fencing Not fenced
- # garage spaces 2
- # parking spaces 3
- Has garage (y/n) Yes
- # full baths 2
- # half baths 1
- # total bathrooms 3.0
- # of above grade bedrooms 2
- Flooring Carpeted, ceramic tile, concrete, hardwood
- Community features Pets allowed with restrictions
- Subdivision Evanston
- Lot desc Landscaped
- Lot dimensions 110
- Lot size (acres) 0.027180627
- Building size 1394
- Listing # A2261108
- Property sub type Single family residence
- Status Active
- Furnace 4.292m X 1.067m
Level: Lower - Foyer 3.758m X 1.244m
Level: Lower - Bathroom (# of pieces - 2) 1.548m X 1.548m
Level: Main - Living room 2.996m X 4.7m
Level: Main - Dining room 4.343m X 3.658m
Level: Main - Kitchen 3.557m X 4.09m
Level: Main - Bedroom 2.947m X 3.048m
Level: Upper - Primary bedroom 3.53m X 3.048m
Level: Upper - Bathroom (# of pieces - 4) 2.947m X 1.929m
Level: Upper - Bathroom (# of pieces - 3) 2.643m X 1.5m
Level: Upper - Office 2.743m X 2.387m
Level: Upper
- Listing source url Https://www.realtor.ca/real-estate/28944323/164-evansview-gardens-nw-calgary-evanston
- Listing type identifier Idx

$-711
/ Month

