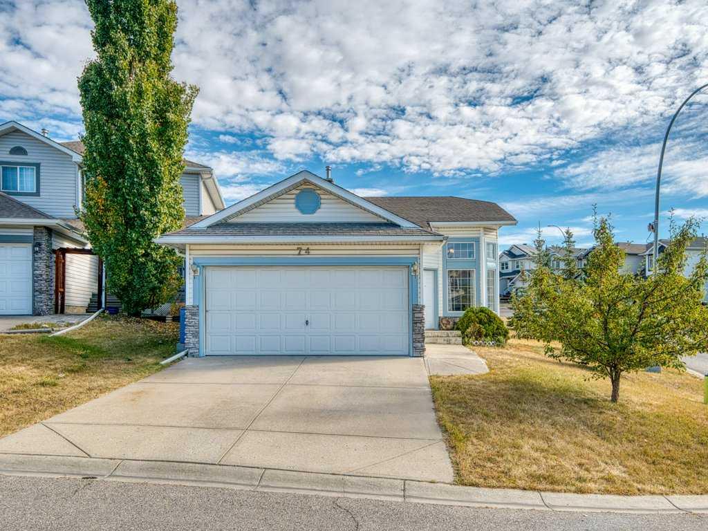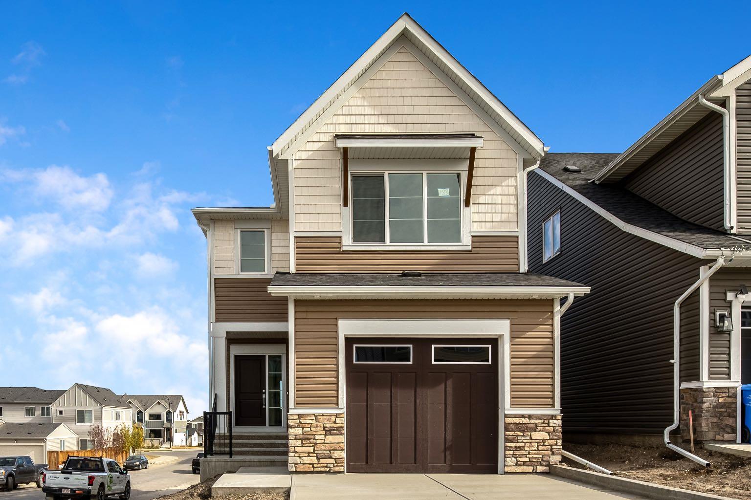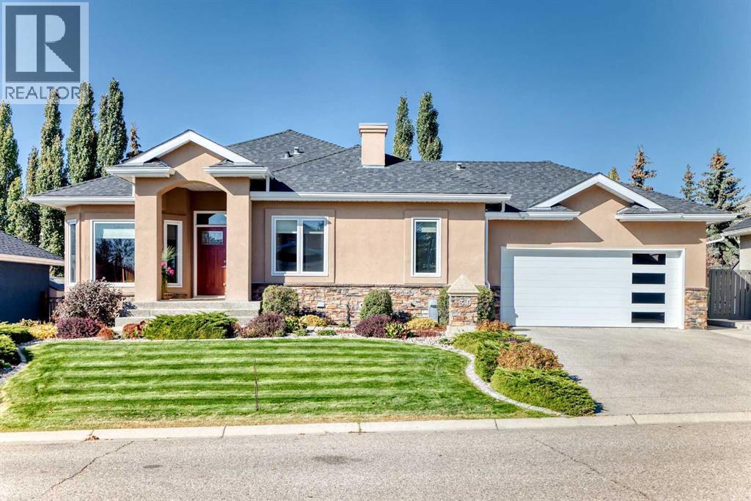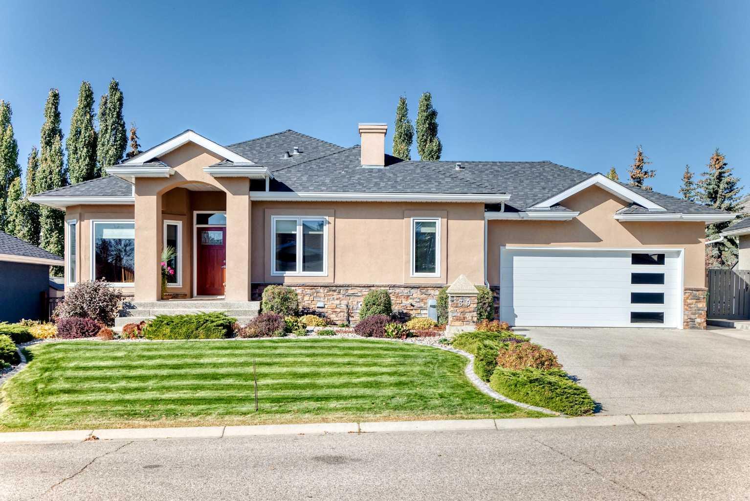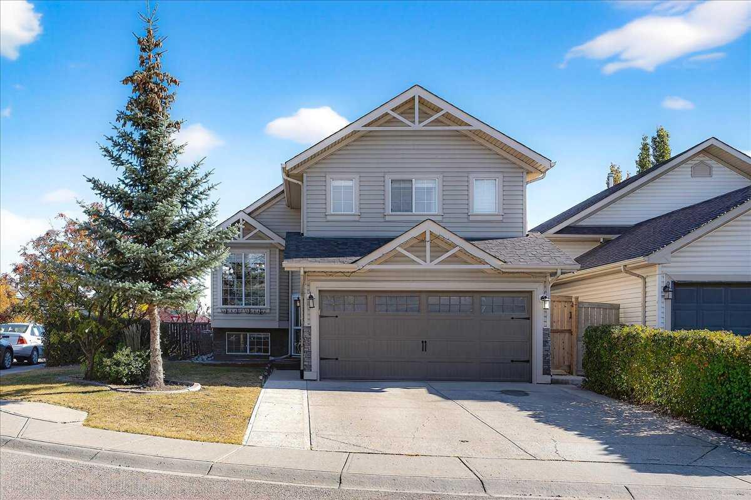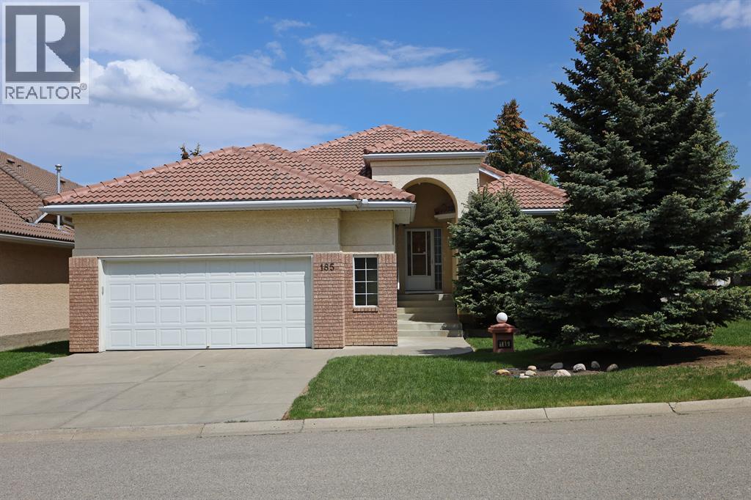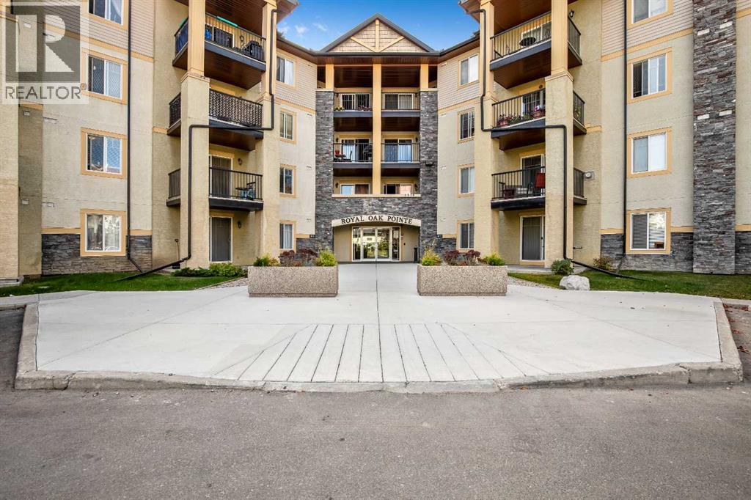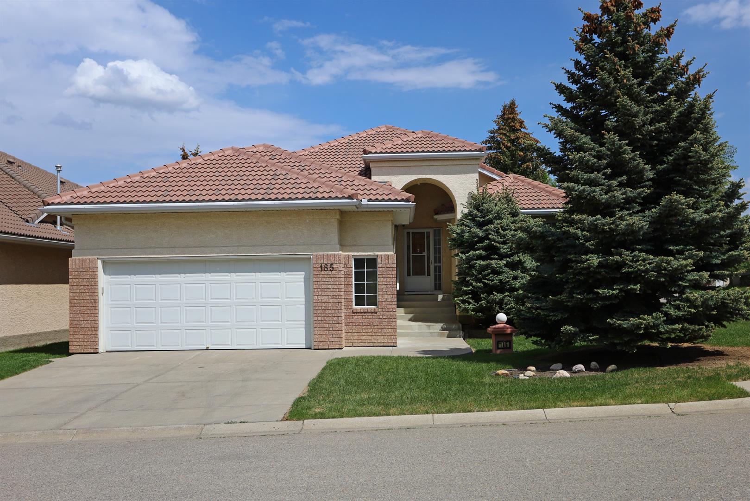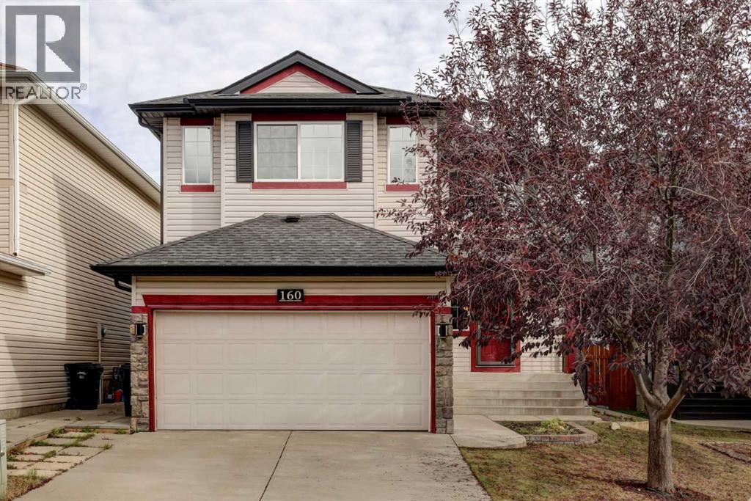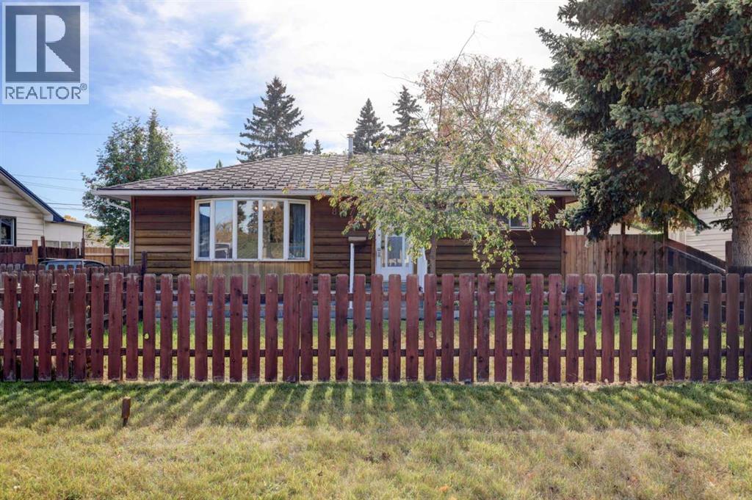- Houseful
- AB
- Calgary
- Rock Ridge
- 164 Rockyledge View Nw Unit 1
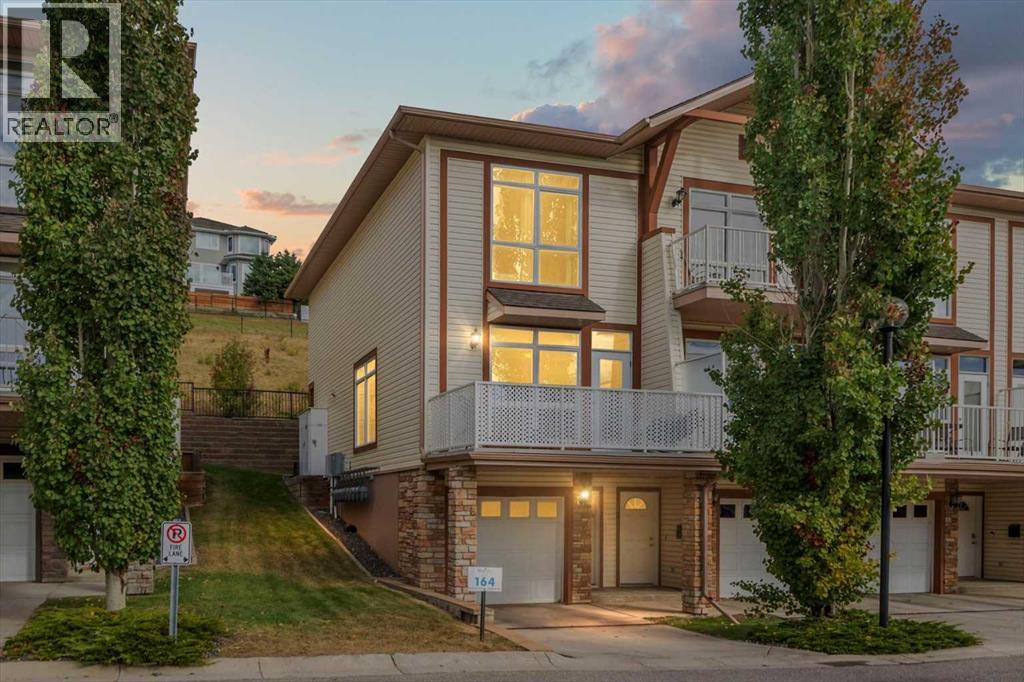
164 Rockyledge View Nw Unit 1
164 Rockyledge View Nw Unit 1
Highlights
Description
- Home value ($/Sqft)$350/Sqft
- Time on Housefulnew 6 hours
- Property typeSingle family
- Neighbourhood
- Median school Score
- Year built2007
- Garage spaces1
- Mortgage payment
Welcome to this bright and beautifully maintained END UNIT townhome in Rocky Ridge, offering west-facing mountain views from both the front deck and upper level. With 9-foot ceilings and over 1450 sq. ft. of developed living space, this home blends comfort and style in one of Calgary’s most desirable communities.The entry level features a spacious foyer, large storage room, and access to the single attached garage. The main floor showcases hardwood flooring, a modern kitchen with stainless steel appliances, a breakfast bar, and an open-concept living and dining area with large, bright windows. Step out onto the front deck to enjoy mountain views or relax on the private rear patio with a gas line for your barbecue. A two-piece bath completes this level.Upstairs, the primary bedroom offers stunning mountain views and a three-piece ensuite, along with a second bedroom and 4 piece bath. The laundry is conveniently located on this upper level Recent updates include new carpet throughout (2025), freshly painted throughout (2025), new shower door, bedroom fan, hot water tank (2023), light fixtures, and vent and duct cleaning (2024) — all adding to the home’s fresh, move-in-ready feel.Located close to Rocky Ridge Co-op, Royal Oak Centre, and the Shane Homes YMCA, with playgrounds, walking paths, and bike trails nearby, this home offers the perfect combination of convenience, comfort, and mountain charm. (id:63267)
Home overview
- Cooling None
- Heat source Natural gas
- Heat type Central heating
- # total stories 2
- Construction materials Wood frame
- Fencing Not fenced
- # garage spaces 1
- # parking spaces 2
- Has garage (y/n) Yes
- # full baths 2
- # half baths 1
- # total bathrooms 3.0
- # of above grade bedrooms 2
- Flooring Carpeted, ceramic tile, hardwood
- Community features Pets allowed with restrictions
- Subdivision Rocky ridge
- Directions 1447378
- Lot desc Landscaped, lawn
- Lot size (acres) 0.0
- Building size 1169
- Listing # A2262523
- Property sub type Single family residence
- Status Active
- Living room 4.343m X 4.319m
Level: 2nd - Furnace 4.267m X 1.423m
Level: 2nd - Bathroom (# of pieces - 2) Measurements not available
Level: 2nd - Dining room 3.277m X 2.082m
Level: 2nd - Kitchen 3.328m X 2.947m
Level: 2nd - Bathroom (# of pieces - 3) Measurements not available
Level: 3rd - Laundry 1.015m X 0.991m
Level: 3rd - Bedroom 3.606m X 3.024m
Level: 3rd - Bathroom (# of pieces - 4) Measurements not available
Level: 3rd - Primary bedroom 5.663m X 3.606m
Level: 3rd - Foyer 4.215m X 1.167m
Level: Main
- Listing source url Https://www.realtor.ca/real-estate/28975166/1-164-rockyledge-view-nw-calgary-rocky-ridge
- Listing type identifier Idx

$-530
/ Month

