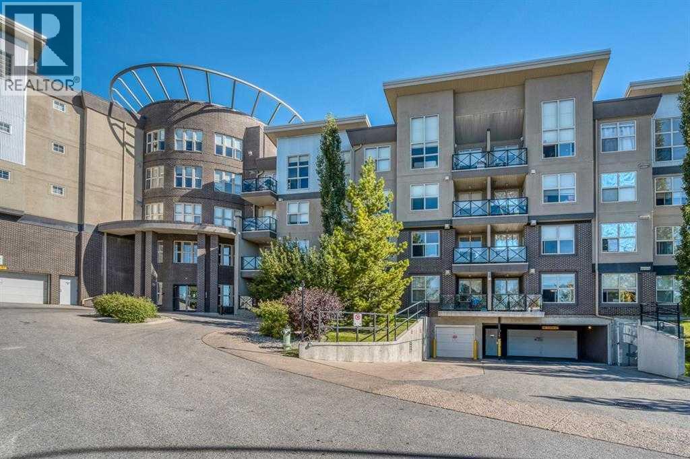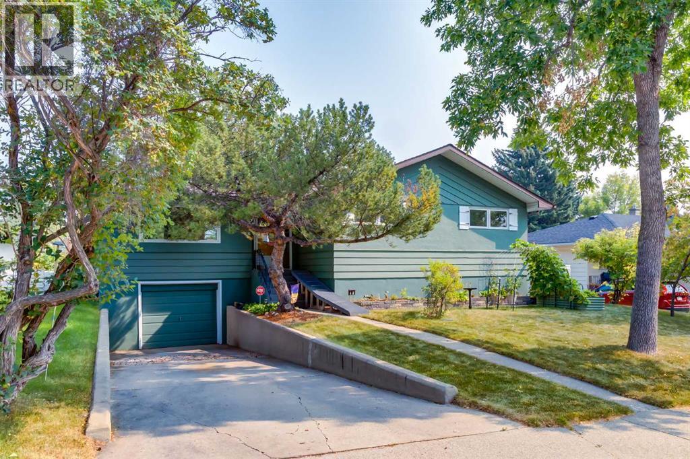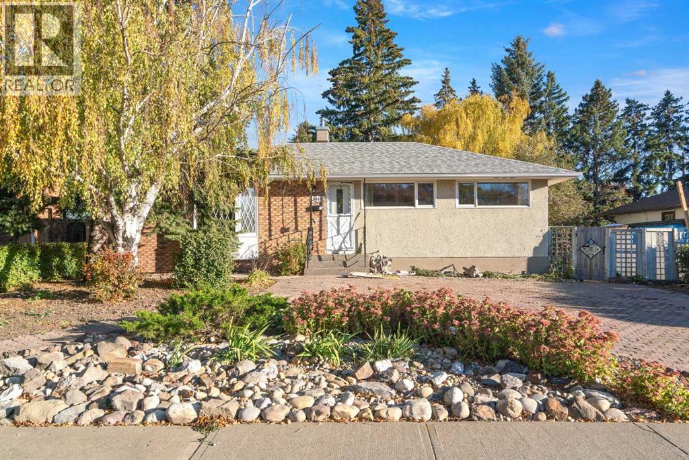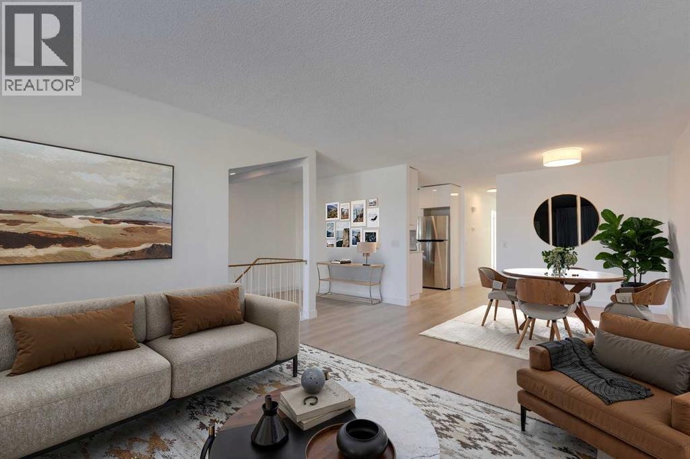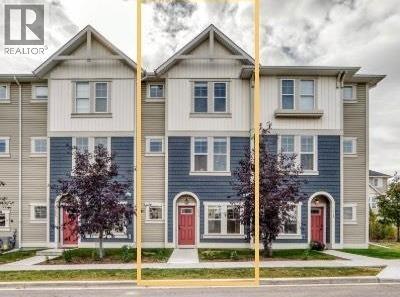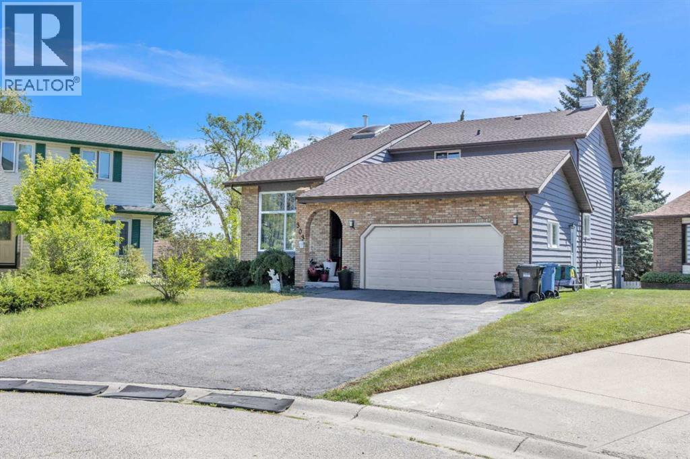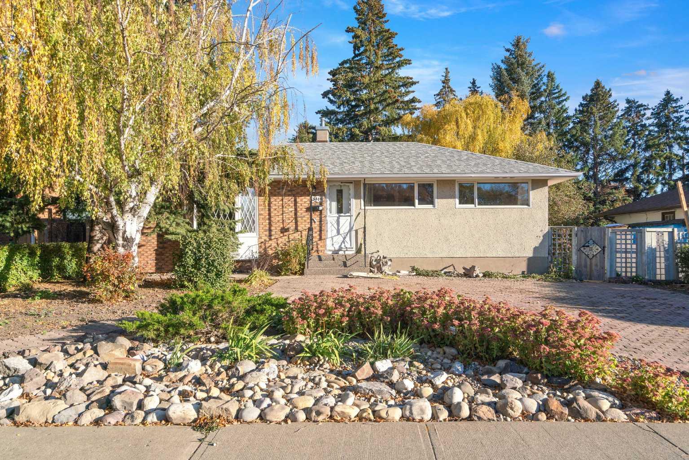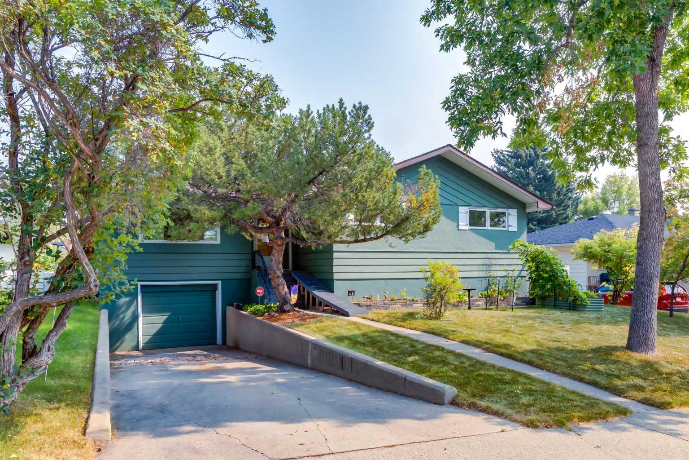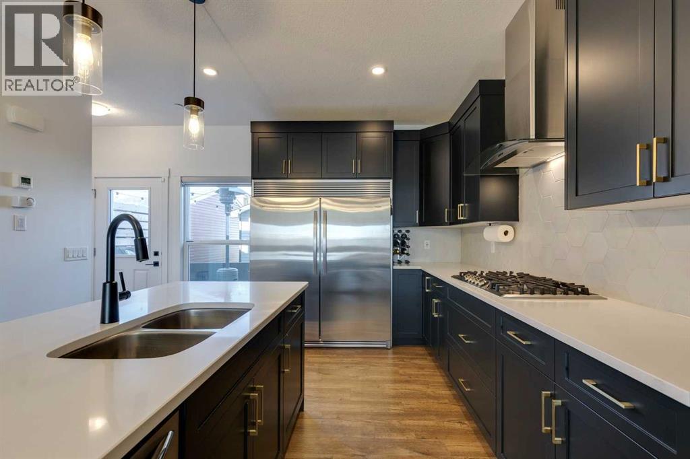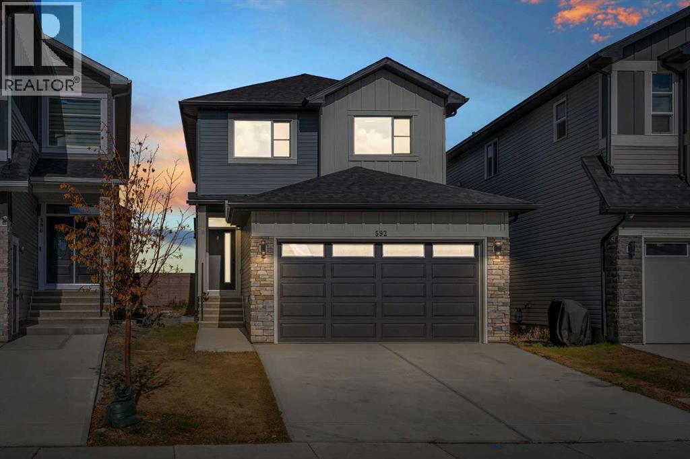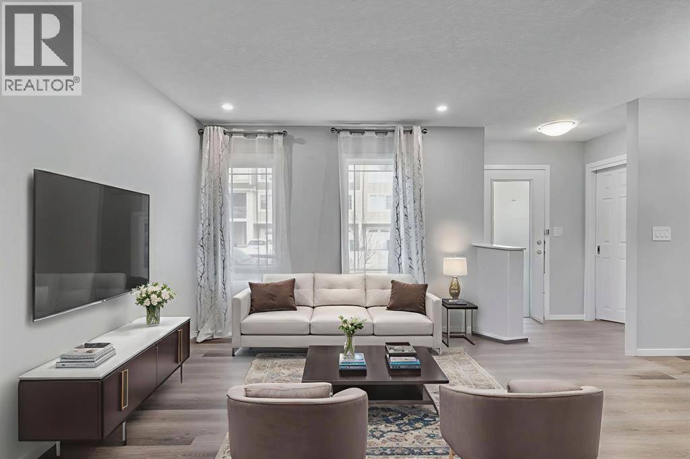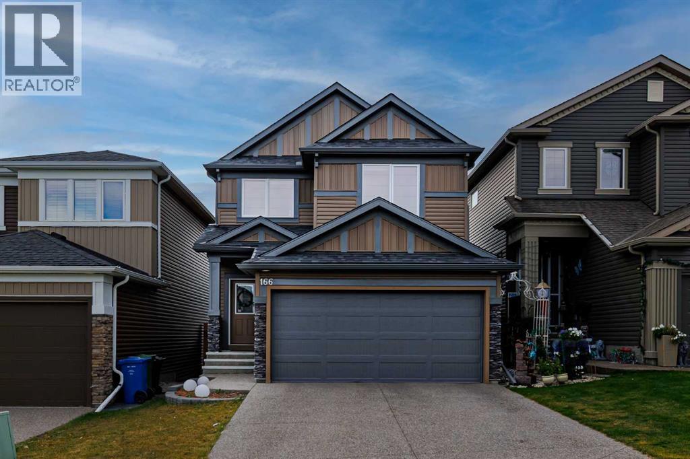
Highlights
Description
- Home value ($/Sqft)$420/Sqft
- Time on Housefulnew 3 hours
- Property typeSingle family
- Neighbourhood
- Median school Score
- Lot size3,348 Sqft
- Year built2017
- Garage spaces2
- Mortgage payment
Welcome to the highly sought-after northwest community of Evanston! This beautiful double attached garage home offers over 2,100 sq. ft. of developed living space, featuring 4 spacious bedrooms and 3.5 bathrooms, including a professionally finished basement — perfect for families or anyone who loves to entertain. Step inside to a bright and welcoming foyer that opens to an airy, open-concept main floor with gorgeous hardwood flooring and large south facing windows that flood the space with natural light. The gourmet kitchen is a chef’s dream, complete with upgraded stainless steel appliances including a gas stove, granite countertops, a corner pantry, and a massive center island ideal for meal prep and casual dining. The adjoining dining area is perfect for family dinners or gatherings, while the spacious living room provides a comfortable space to relax, watch movies, or spend time with loved ones. A convenient 2-piece powder room completes the main level. Upstairs, the primary bedroom offers a peaceful retreat with a walk-in closet featuring a large window and a 3-piece ensuite with a standalone shower & granite counter tops. Two additional generous bedrooms, a 4-piece main bathroom, and upper-level laundry add functionality and comfort to the space. The fully finished basement expands the living area with a large recreation room, a 4th bedroom, and a full bathroom with ample counter space — perfect for guests or a teenager’s private getaway. Step outside to your beautifully landscaped south facing backyard, featuring a large deck with a BBQ gas hookup, a lower concrete patio and a storage shed! Well maintained with mature trees at the back of the yard for added privacy. Additional highlights include central air conditioning to keep you cool during summer months and a rough in for a central vacuum system. Situated in one of NW Calgary’s most desirable communities, this home is close to schools, walking paths, shopping, and amenities, with easy access to Stoney Tra il for a quick commute. Don’t miss your chance to own this stunning Evanston home — it’s the perfect blend of comfort, style, and location. Lovingly cared for by the original owners! (id:63267)
Home overview
- Cooling Central air conditioning
- Heat source Natural gas
- Heat type Forced air
- # total stories 2
- Construction materials Wood frame
- Fencing Fence
- # garage spaces 2
- # parking spaces 4
- Has garage (y/n) Yes
- # full baths 3
- # half baths 1
- # total bathrooms 4.0
- # of above grade bedrooms 4
- Flooring Carpeted, ceramic tile, hardwood
- Subdivision Evanston
- Lot desc Landscaped
- Lot dimensions 311
- Lot size (acres) 0.07684705
- Building size 1523
- Listing # A2265033
- Property sub type Single family residence
- Status Active
- Bathroom (# of pieces - 4) Level: Basement
- Bedroom 3.048m X 3.758m
Level: Basement - Furnace 3.149m X 2.691m
Level: Basement - Recreational room / games room 4.191m X 6.096m
Level: Basement - Foyer 3.048m X 2.49m
Level: Main - Dining room 3.072m X 2.591m
Level: Main - Living room 3.911m X 3.987m
Level: Main - Bathroom (# of pieces - 2) Level: Main
- Kitchen 3.048m X 4.039m
Level: Main - Bathroom (# of pieces - 4) Level: Upper
- Bathroom (# of pieces - 3) Level: Upper
- Primary bedroom 3.911m X 3.987m
Level: Upper - Bedroom 3.911m X 2.972m
Level: Upper - Bedroom 2.896m X 3.886m
Level: Upper - Other 2.871m X 1.652m
Level: Upper
- Listing source url Https://www.realtor.ca/real-estate/28998657/166-evanscrest-way-nw-calgary-evanston
- Listing type identifier Idx

$-1,706
/ Month

