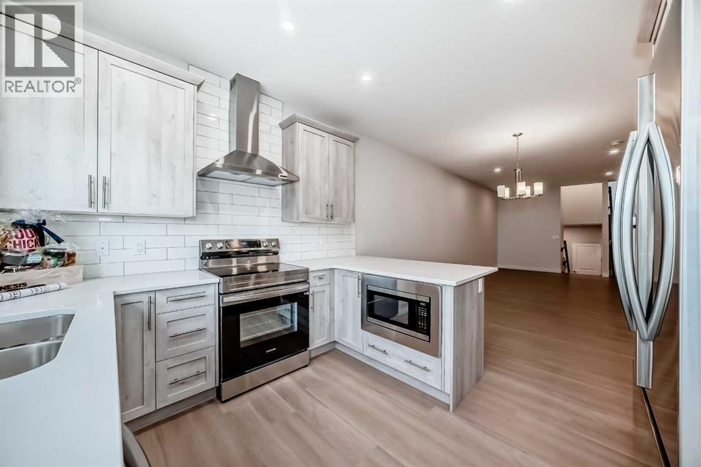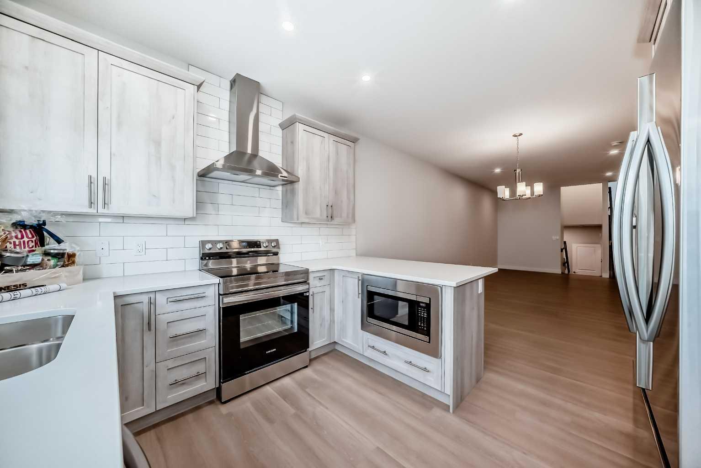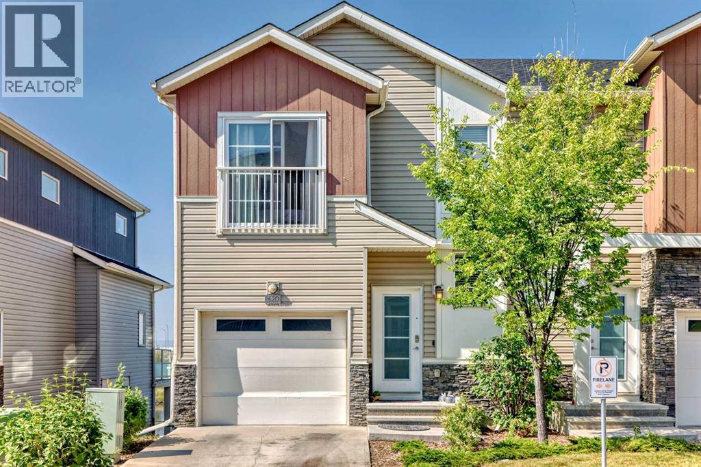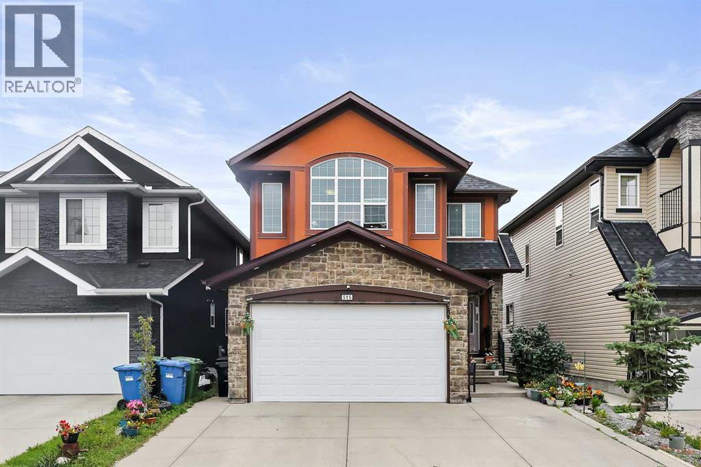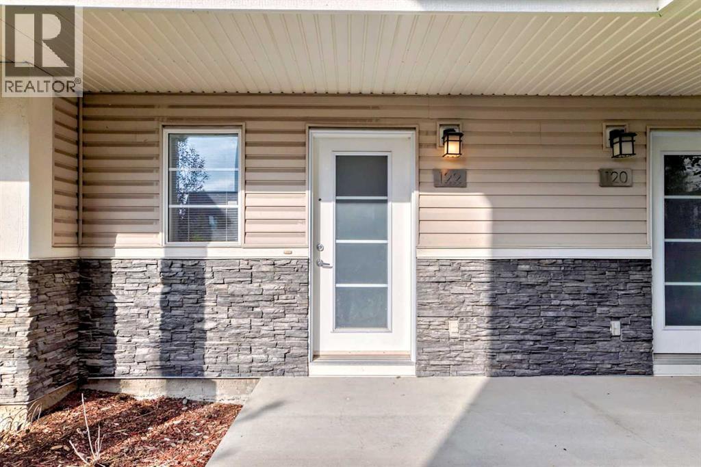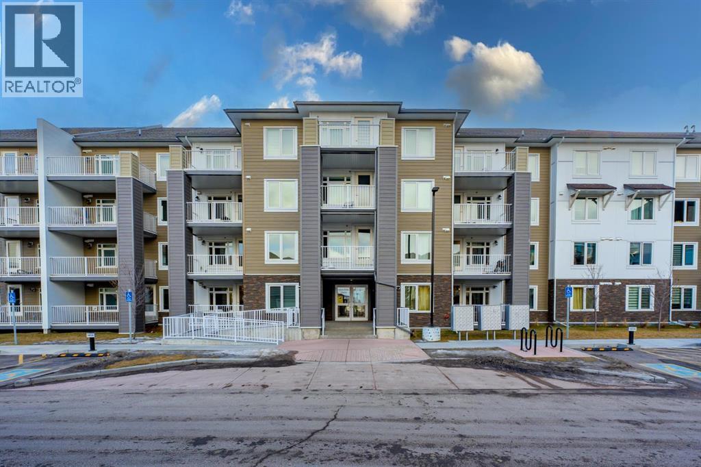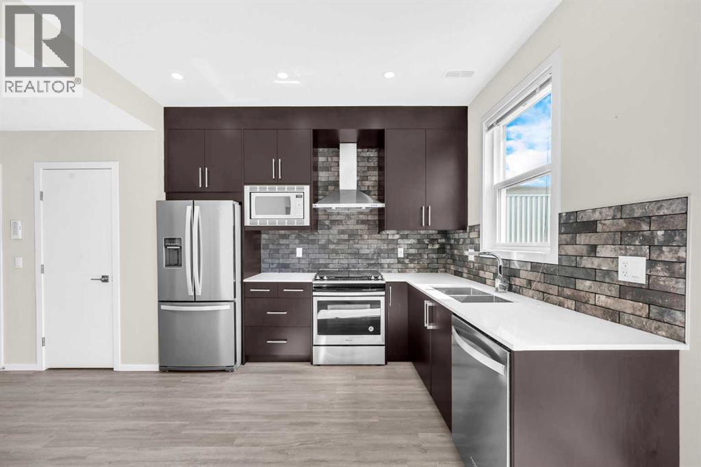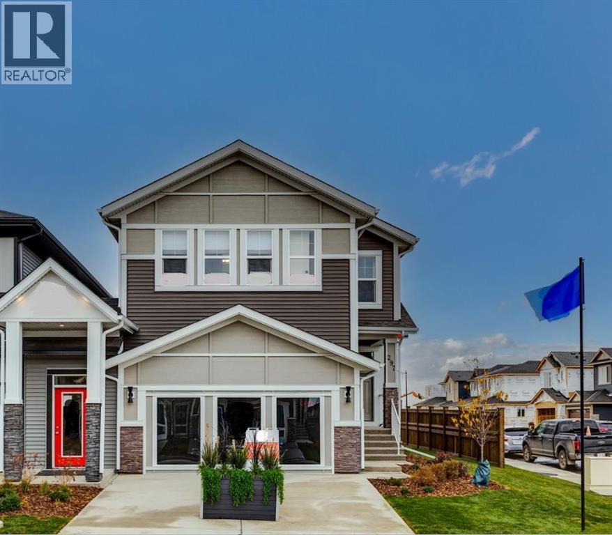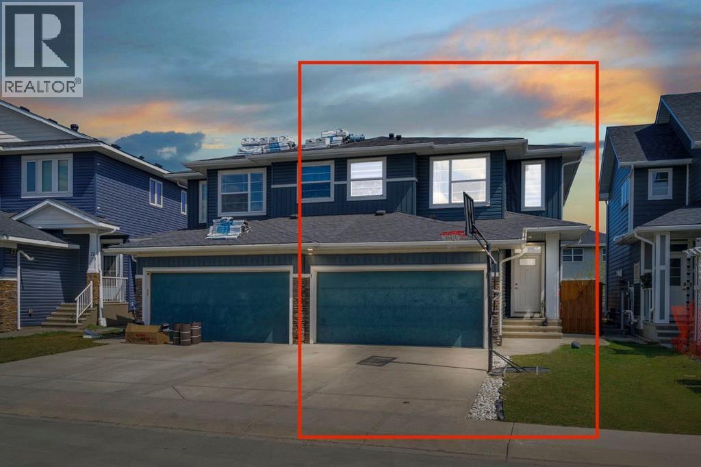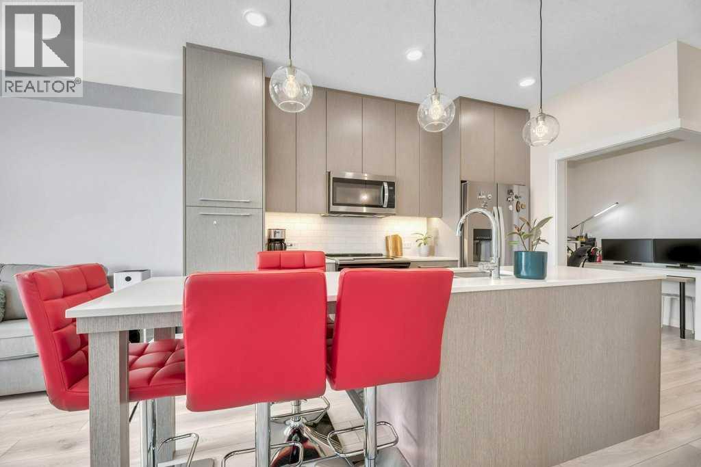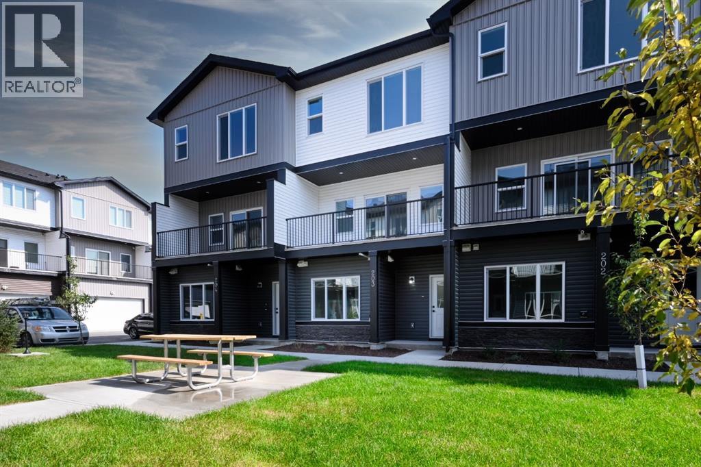- Houseful
- AB
- Calgary
- Cornerstone
- 167 Cornerstone Psge NE
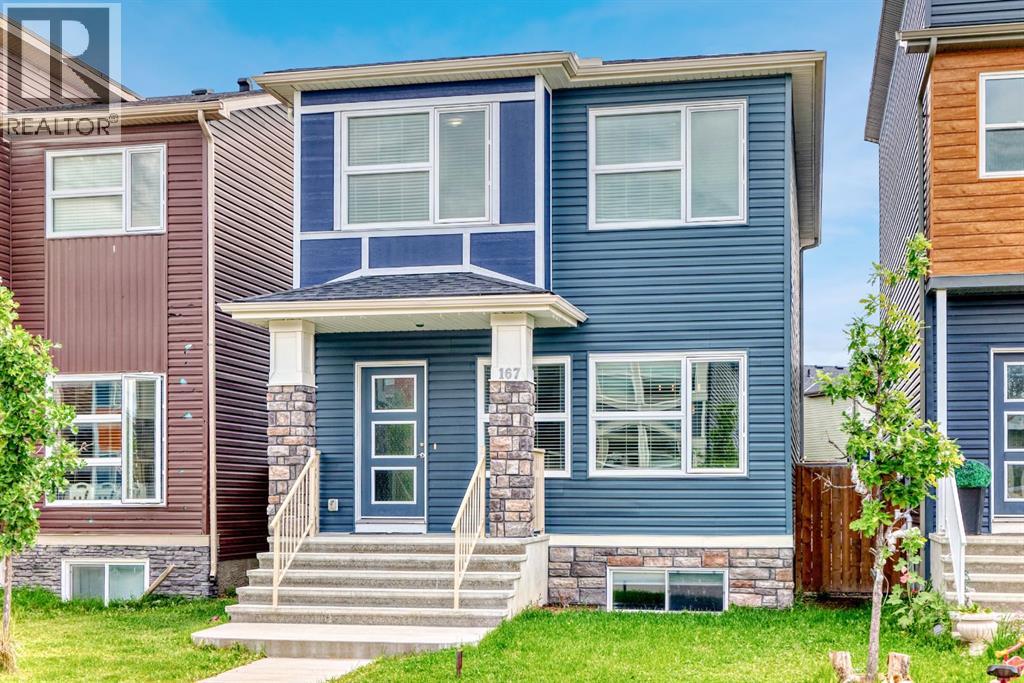
Highlights
Description
- Home value ($/Sqft)$441/Sqft
- Time on Houseful31 days
- Property typeSingle family
- Neighbourhood
- Median school Score
- Lot size2,831 Sqft
- Year built2016
- Garage spaces2
- Mortgage payment
LEGAL BASEMENT SUITE // Welcome to this stunning 5-bedroom, 3.5-bathroom two-storey home in the highly sought-after community of Cornerstone! Offering 2,057.3 sq. ft. of total finished living space, this meticulously maintained property features a fully legal basement suite with a separate side entrance — perfect for extended family or rental income.The main floor showcases 9-ft ceilings, an open-concept living and dining area, and a modern kitchen with elegant cabinetry, granite countertops, a large pantry, a functional workstation, and a 2-piece bath. Upstairs, the spacious primary suite boasts a walk-in closet and a luxurious ensuite with a shower and vanity, complemented by two additional bedrooms and another full bath.The LEGAL BASEMENT SUITE offers its own kitchen, family room,2bedrooms, and full bathroom, providing exceptional flexibility. Outside, enjoy a zero-maintenance backyard complete with a large deck, storage shed, and oversized double garage. Recent upgrades include a new roof and siding and new Fridge and new microwave giving you added peace of mind.Ideally located close to parks, schools, shopping, transit, Stoney Trail, and the airport — this home truly has it all! Book your showing today before it’s gone! (id:63267)
Home overview
- Cooling None
- Heat source Natural gas
- Heat type Forced air
- # total stories 2
- Construction materials Poured concrete
- Fencing Fence
- # garage spaces 2
- # parking spaces 2
- Has garage (y/n) Yes
- # full baths 3
- # half baths 1
- # total bathrooms 4.0
- # of above grade bedrooms 5
- Flooring Carpeted, tile, vinyl
- Subdivision Cornerstone
- Lot dimensions 263
- Lot size (acres) 0.06498641
- Building size 1493
- Listing # A2246901
- Property sub type Single family residence
- Status Active
- Furnace 10.9m X 7.9m
Level: Basement - Other 12.1m X 14.6m
Level: Basement - Bedroom 10.9m X 9.6m
Level: Basement - Other 11.8m X 7m
Level: Basement - Bedroom 9.11m X 11.9m
Level: Basement - Bathroom (# of pieces - 3) 7.8m X 5.7m
Level: Basement - Laundry 3.7m X 2.9m
Level: Basement - Other 13.9m X 10m
Level: Main - Other 5.7m X 5.3m
Level: Main - Bathroom (# of pieces - 2) 2.11m X 6.7m
Level: Main - Living room 13.9m X 12.7m
Level: Main - Other 10.2m X 5.11m
Level: Main - Dining room 13m X 12.5m
Level: Main - Other 4.8m X 9.7m
Level: Main - Primary bedroom 12m X 13.7m
Level: Upper - Bedroom 10.1m X 9.3m
Level: Upper - Bedroom 10.3m X 9.4m
Level: Upper - Bathroom (# of pieces - 3) 12.4m X 4.11m
Level: Upper - Bathroom (# of pieces - 4) 4.11m X 8.11m
Level: Upper - Laundry 5.9m X 3.2m
Level: Upper
- Listing source url Https://www.realtor.ca/real-estate/28709826/167-cornerstone-passage-ne-calgary-cornerstone
- Listing type identifier Idx

$-1,757
/ Month

