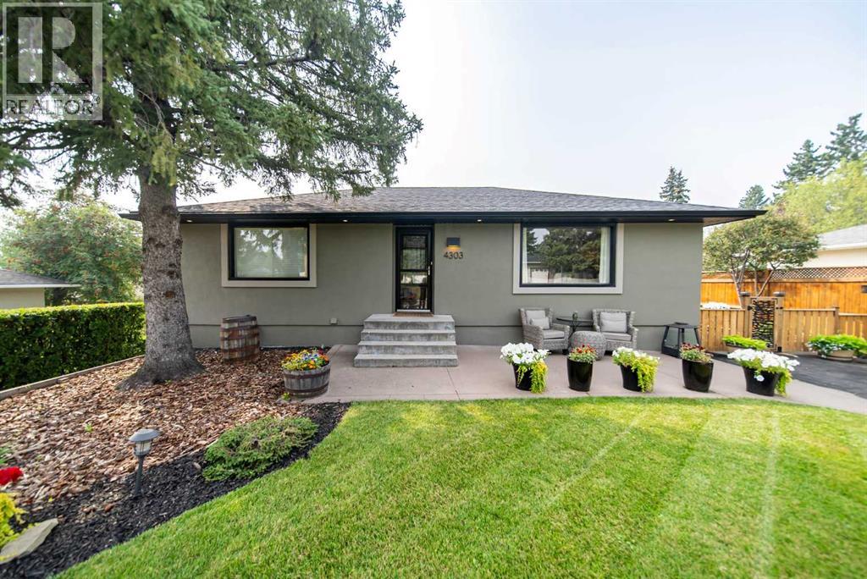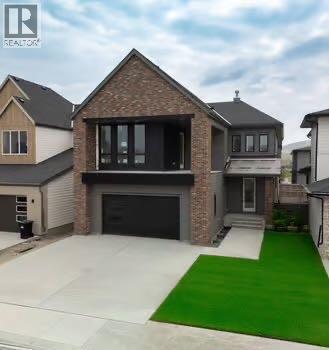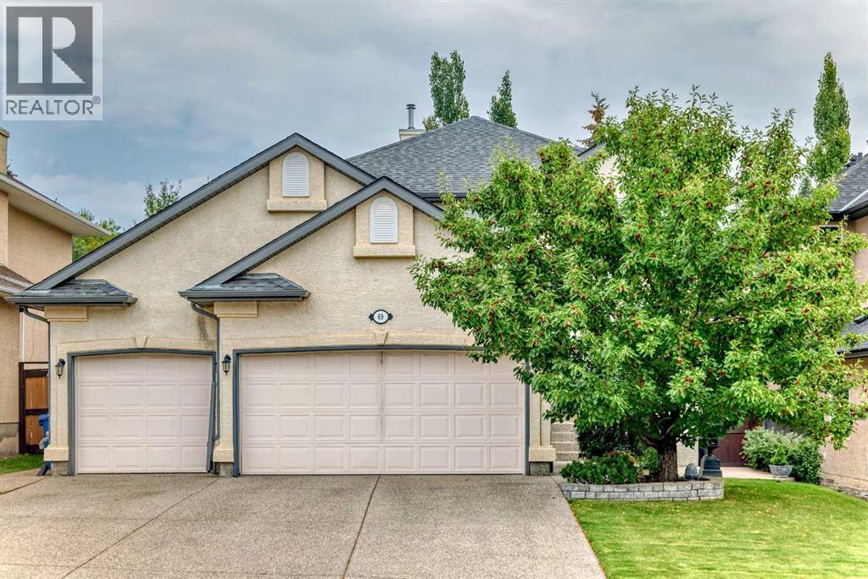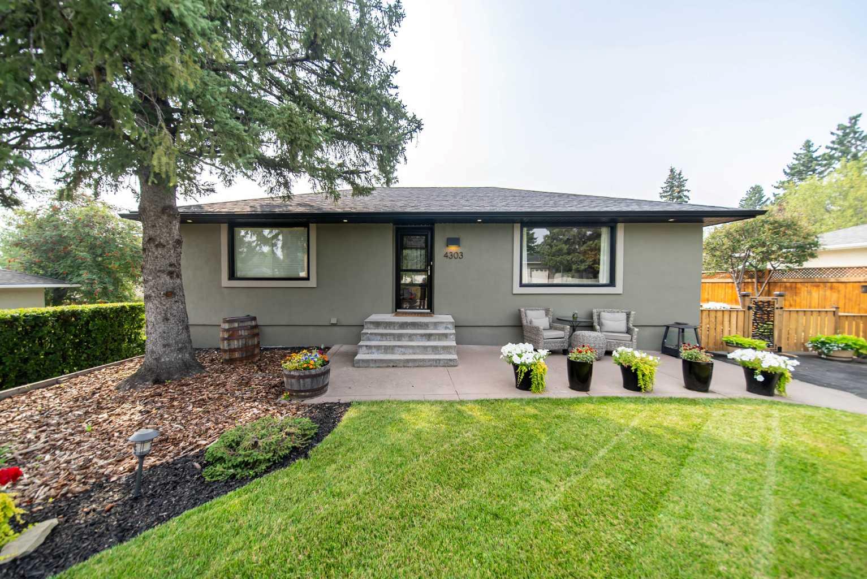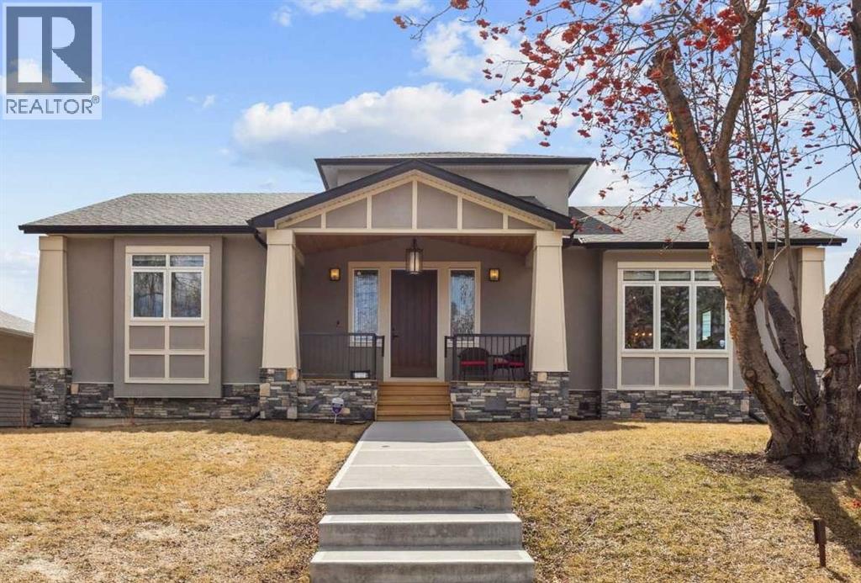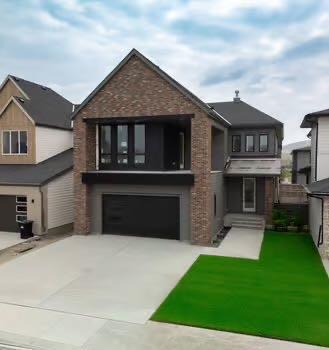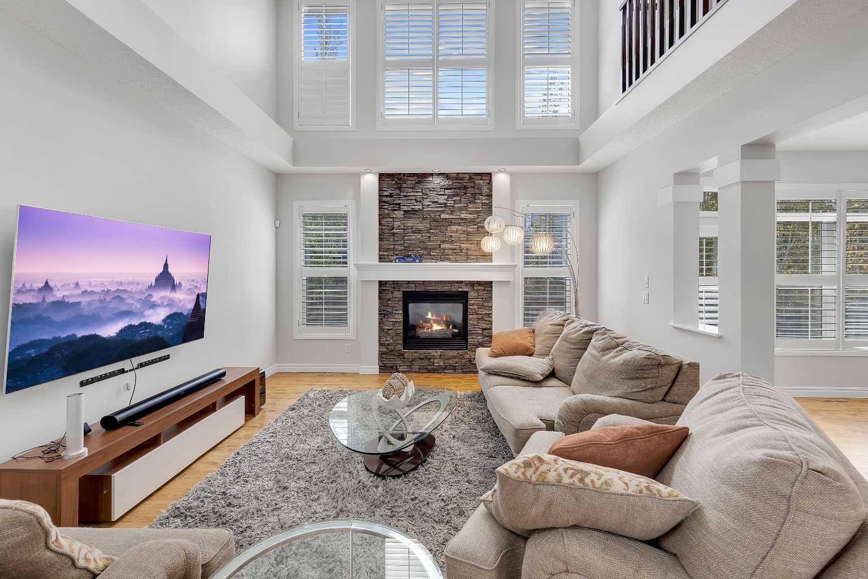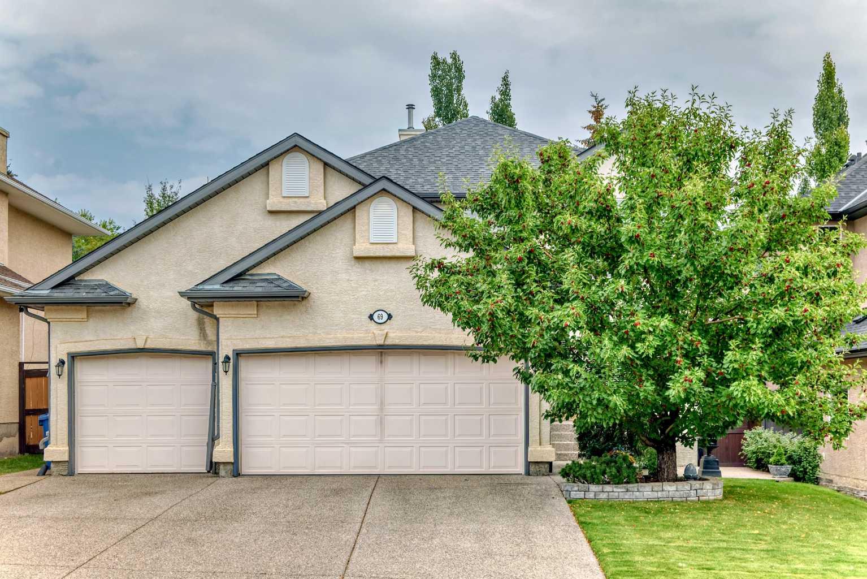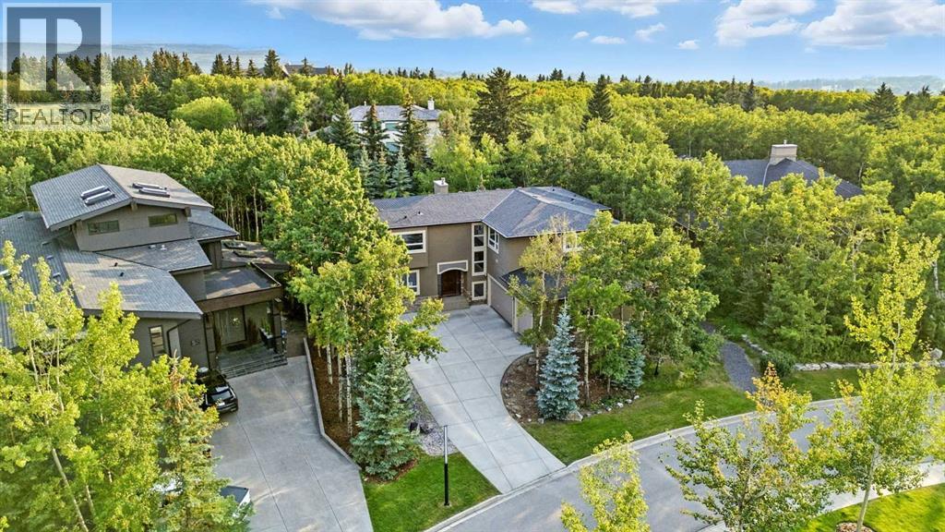- Houseful
- AB
- Calgary
- Aspenwoods
- 168 Aspenshire Dr SW
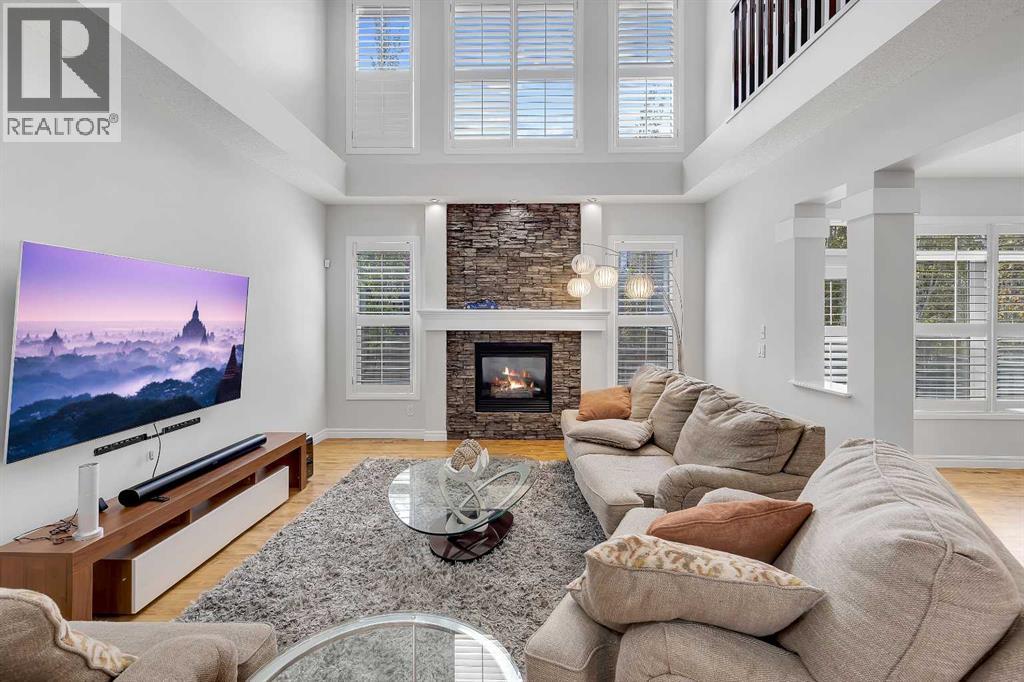
168 Aspenshire Dr SW
168 Aspenshire Dr SW
Highlights
Description
- Home value ($/Sqft)$398/Sqft
- Time on Housefulnew 58 minutes
- Property typeSingle family
- Neighbourhood
- Median school Score
- Year built2009
- Garage spaces2
- Mortgage payment
You're Invited: OPEN HOUSESunday, September 7 | 2:00 PM – 4:00 PMAspen Woods Executive Residence7 Bedrooms | Main-Floor Primary Retreat | South-Facing BackyardHere is a walkthrough of this exotic home: https://youtube.com/shorts/mNIbAEMKdK0?feature=shareDiscover refined living in this beautifully updated 7-bedroom, 4-bath executive home in prestigious Aspen Woods. Offering over 4,400 sq ft of thoughtfully designed space, this home seamlessly blends style, function, and flexibility—perfect for growing families or multi-generational living.Step into a soaring 19-ft ceiling foyer, where natural light fills the open-concept main floor. The heart of the home boasts a chef-inspired kitchen with granite countertops, a generous island, and custom cabinetry—flowing effortlessly into a cozy great room with a striking Rundle stone fireplace.The rare main-floor primary suite is your private sanctuary—featuring a spacious walk-in closet and a spa-like 5-piece ensuite. Ideal for ease of access, aging in place, or added luxury.Upstairs, you'll find four large bedrooms and a bright bonus room, perfect for quiet evenings or kids’ playtime. The fully finished basement adds unmatched versatility with two more bedrooms, a second home office, a craft room, and a sprawling media/games area for unforgettable movie nights and entertaining.Enjoy long summer evenings in your sun-drenched south-facing backyard, or retreat to the tranquility of a quiet, tree-lined street.Located minutes from downtown and close to Calgary’s top-tier private schools—including Webber Academy, Rundle College, and the Calgary French & International School—this is more than a home... it’s a lifestyle. (id:63267)
Home overview
- Cooling Fully air conditioned
- Heat source Natural gas
- Heat type Forced air
- # total stories 2
- Construction materials Wood frame
- Fencing Fence
- # garage spaces 2
- # parking spaces 4
- Has garage (y/n) Yes
- # full baths 4
- # half baths 1
- # total bathrooms 5.0
- # of above grade bedrooms 7
- Flooring Carpeted, ceramic tile, hardwood
- Has fireplace (y/n) Yes
- Subdivision Aspen woods
- Lot dimensions 5466
- Lot size (acres) 0.12843046
- Building size 3011
- Listing # A2254068
- Property sub type Single family residence
- Status Active
- Bedroom 9.168m X 8.662m
Level: 2nd - Bedroom 3.709m X 4.014m
Level: 2nd - Bathroom (# of pieces - 3) 2.615m X 1.472m
Level: 2nd - Bedroom 3.149m X 4.115m
Level: 2nd - Bathroom (# of pieces - 4) 4.039m X 1.548m
Level: 2nd - Bedroom 3.658m X 5.767m
Level: 2nd - Bonus room 4.624m X 3.53m
Level: 2nd - Bathroom (# of pieces - 3) 2.92m X 1.777m
Level: Basement - Office 2.92m X 4.191m
Level: Basement - Bedroom 3.682m X 4.115m
Level: Basement - Bedroom 3.658m X 4.191m
Level: Basement - Family room 5.029m X 7.163m
Level: Basement - Laundry 3.048m X 3.072m
Level: Basement - Dining room 4.267m X 3.149m
Level: Main - Bathroom (# of pieces - 2) 2.134m X 1.957m
Level: Main - Foyer 4.673m X 2.591m
Level: Main - Bathroom (# of pieces - 5) 4.139m X 4.215m
Level: Main - Living room 4.395m X 5.054m
Level: Main - Other 3.557m X 2.719m
Level: Main - Kitchen 4.496m X 3.328m
Level: Main
- Listing source url Https://www.realtor.ca/real-estate/28819385/168-aspenshire-drive-sw-calgary-aspen-woods
- Listing type identifier Idx

$-3,197
/ Month

