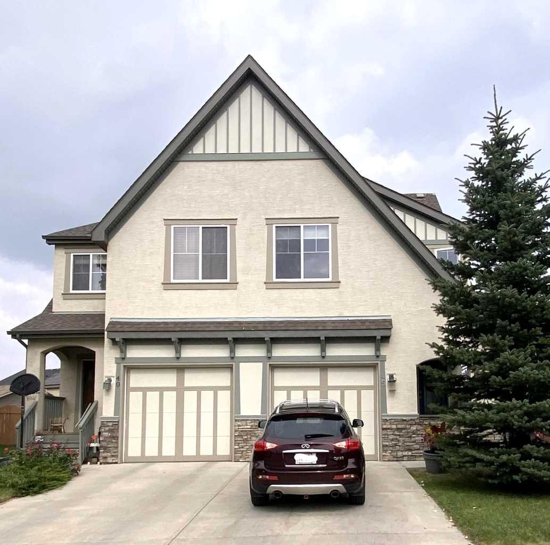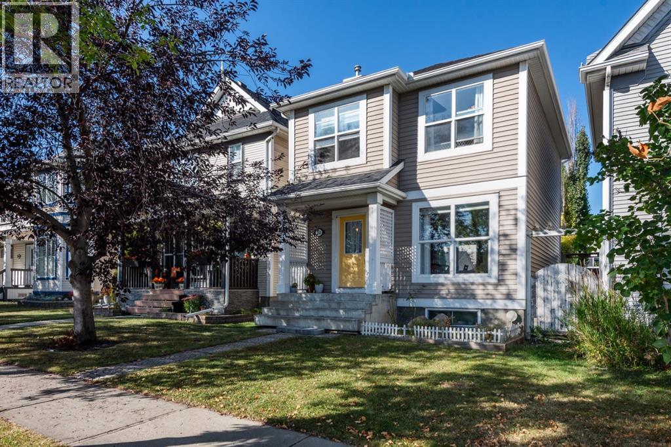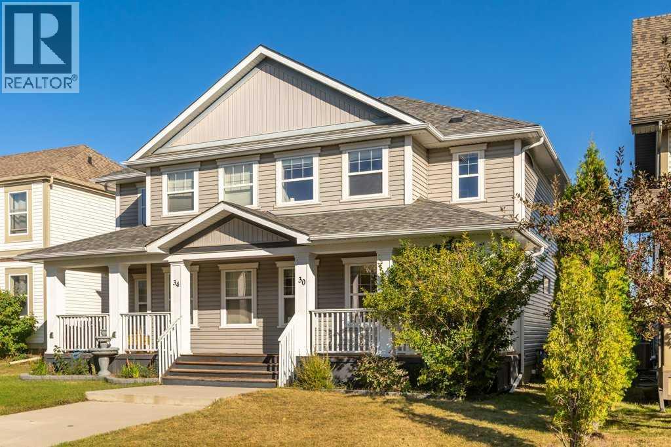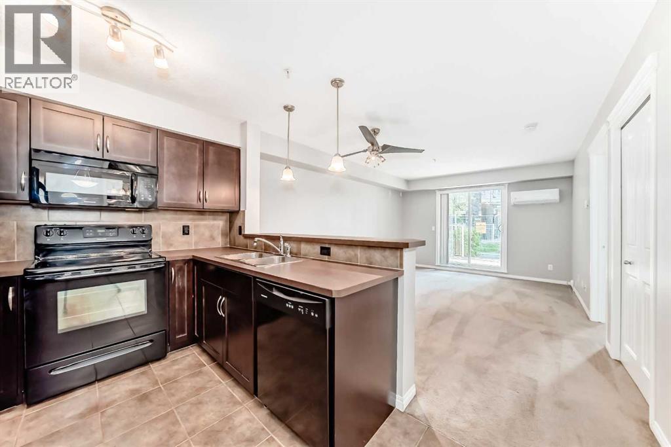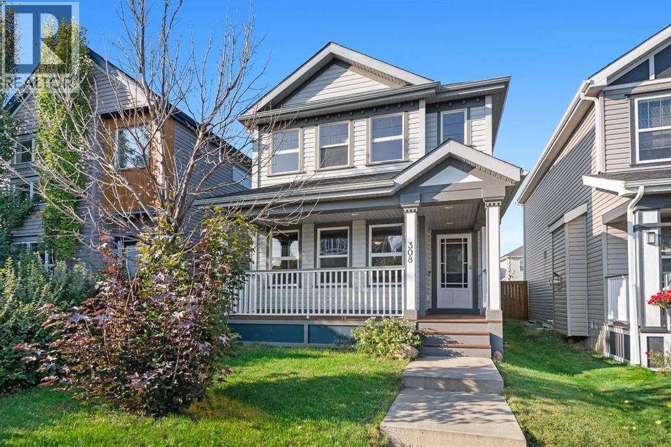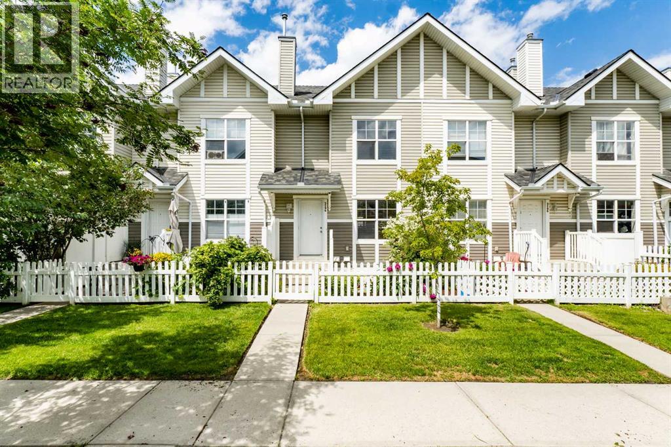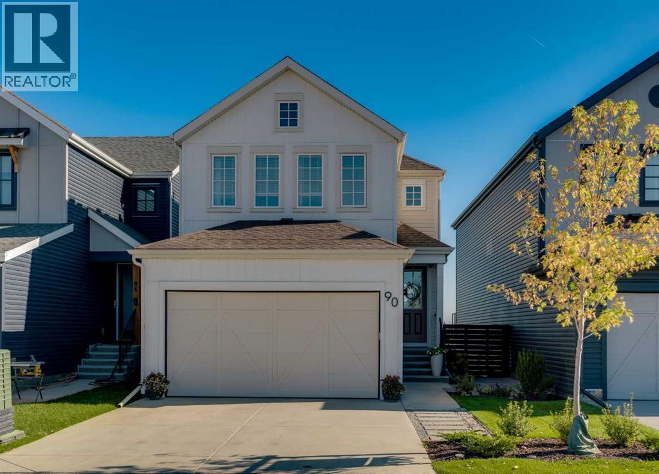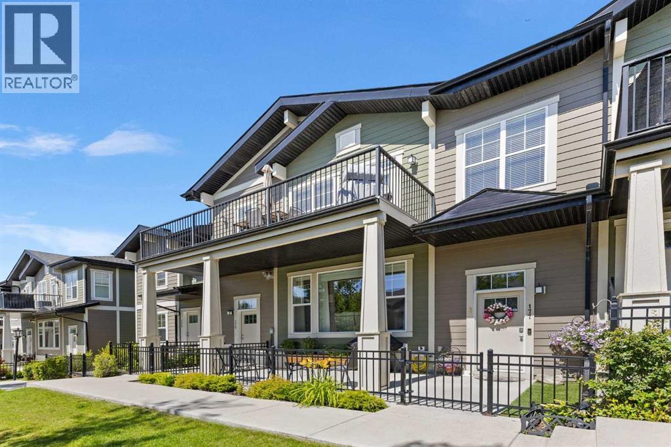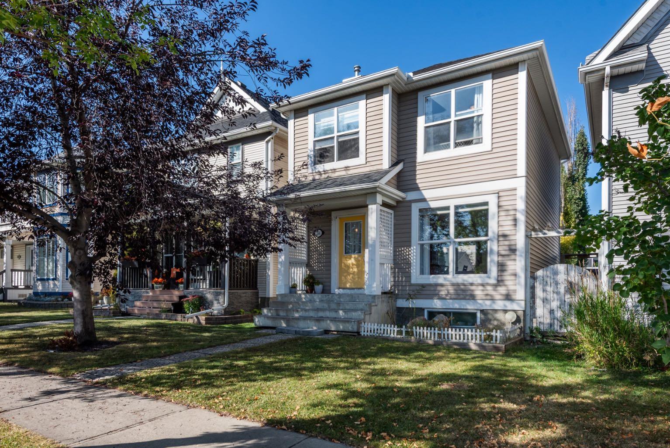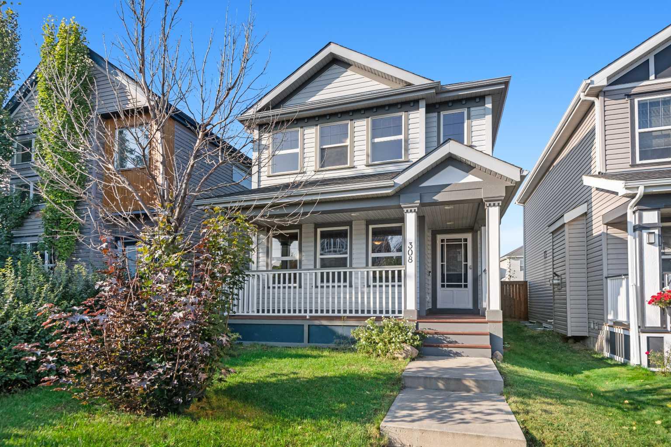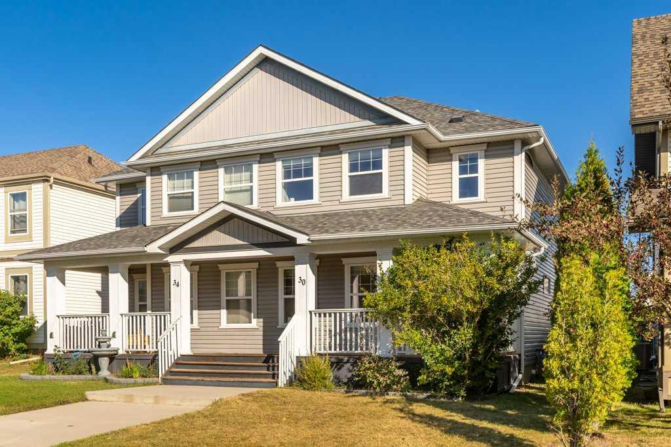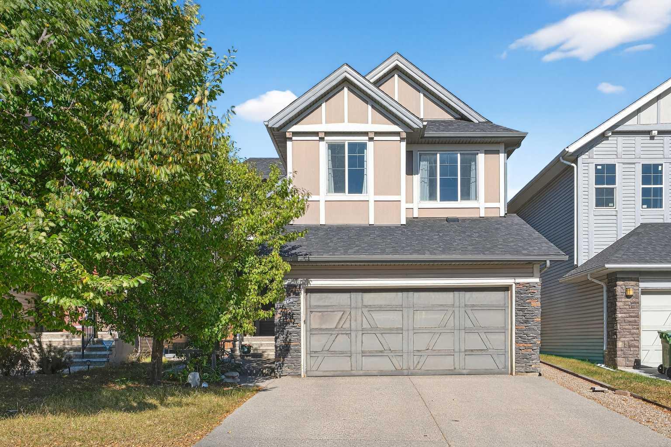
Highlights
Description
- Home value ($/Sqft)$339/Sqft
- Time on Housefulnew 2 hours
- Property typeResidential
- Style2 storey
- Neighbourhood
- Median school Score
- Lot size4,792 Sqft
- Year built2011
- Mortgage payment
Welcome to this beautifully appointed and thoughtfully designed 3+1 bedroom, 3.5 bathroom home within walking distance to two good elementary schools in the heart of Cranston — one of SE Calgary’s most sought-after communities. Offering over 2800 sq. ft. of total living space across three fully finished levels, this elegant home combines timeless craftsmanship with practical functionality. Step inside, the open concept main floor features 9' ceiling and gleaming upgraded hardwood flooring throughout the level. The bright and spacious Living room with a cozy tile faced gas fireplace creates a welcoming atmosphere that is the perfect spot to sit with your family or guests. The Dining room connects flowingly to the Living room in the back, boost with a double sliding door leading to the oversized deck (24’2” x 12’3”) with gas hookup and serenity backyard which is perfect for kids and pets. The gourmet Kitchen is sleek and modern, featuring dark granite countertops versus white cabinets, stainless steel appliances, a central island, and a walk-in pantry. The Den/Office, a Mudroom and a 2-pc half Bathroom complete this level. On the upper level, you'll find an expansive Bonus room, a Primary bedroom with a 5-pc Ensuite and walk-in closet, two generous-sized Bedrooms, a 4-pc Bathroom, and a Laundry room. The fully finished Basement features 9' ceiling and functional layout, with a spacious family Room, a 4-pc Bathroom and an additional good-sized Bedroom, offering incredible flexibility for larger family. Recent updates include a new fridge (2025) and a new hot water tank(2025). Minutes from all the amenities- schools, parks, playgrounds and walking paths, easy access to the South Health Campus, shopping, Deerfoot and Stoney Trail, this home is perfect for in and out of the city. Don’t miss the opportunity- book a showing before it's gone!
Home overview
- Cooling None
- Heat type Forced air, natural gas
- Pets allowed (y/n) No
- Building amenities None
- Construction materials Stone, vinyl siding, wood frame
- Roof Asphalt shingle
- Fencing Fenced
- # parking spaces 4
- Has garage (y/n) Yes
- Parking desc Double garage attached
- # full baths 3
- # half baths 1
- # total bathrooms 4.0
- # of above grade bedrooms 4
- # of below grade bedrooms 1
- Flooring Carpet, hardwood
- Appliances Dishwasher, dryer, electric stove, garage control(s), range hood, refrigerator, washer, window coverings
- Laundry information Laundry room,upper level
- County Calgary
- Subdivision Cranston
- Zoning description R-g
- Directions Czhongxi
- Exposure Sw
- Lot desc Back yard, landscaped, rectangular lot
- Lot size (acres) 0.11
- Basement information Finished,full
- Building size 2257
- Mls® # A2259805
- Property sub type Single family residence
- Status Active
- Tax year 2025
- Listing type identifier Idx

$-2,040
/ Month

