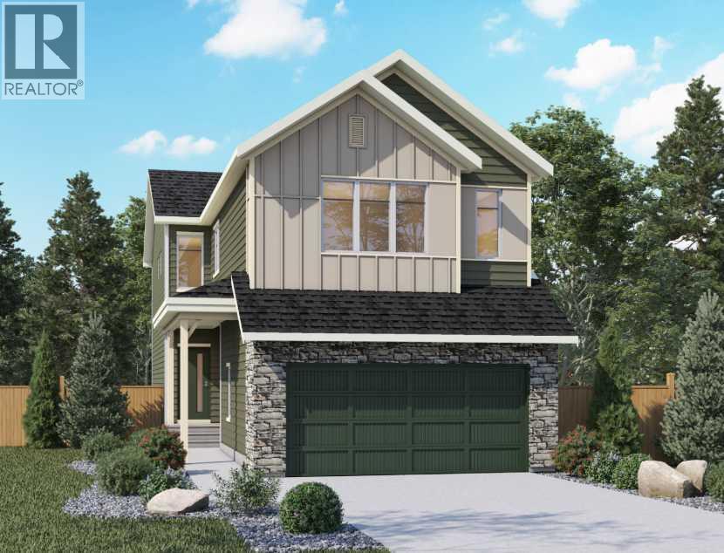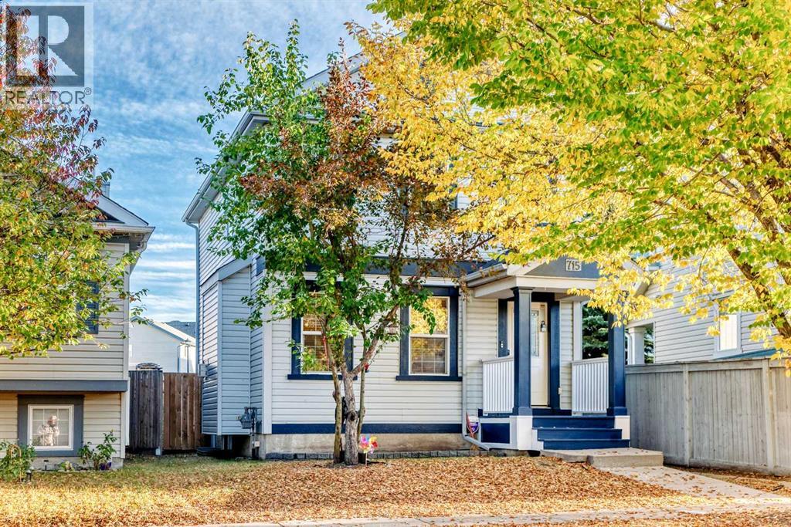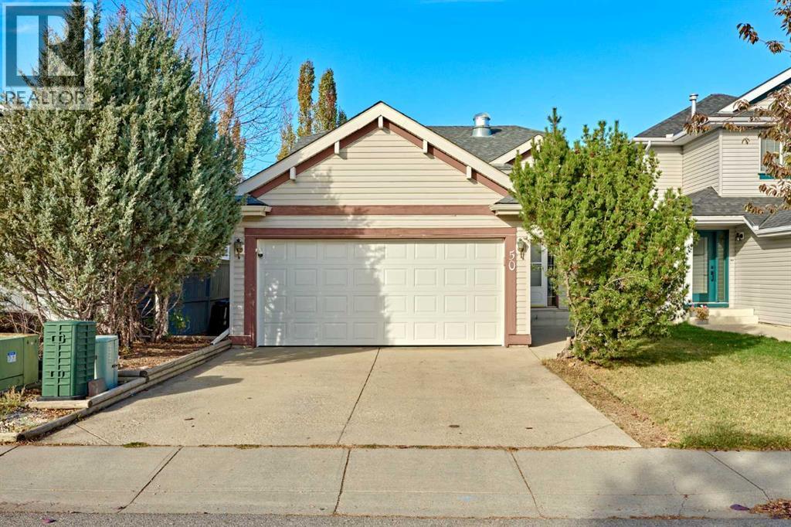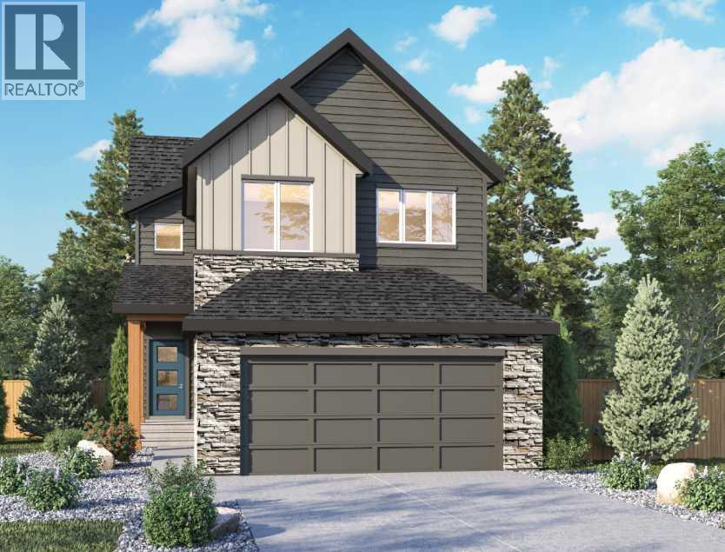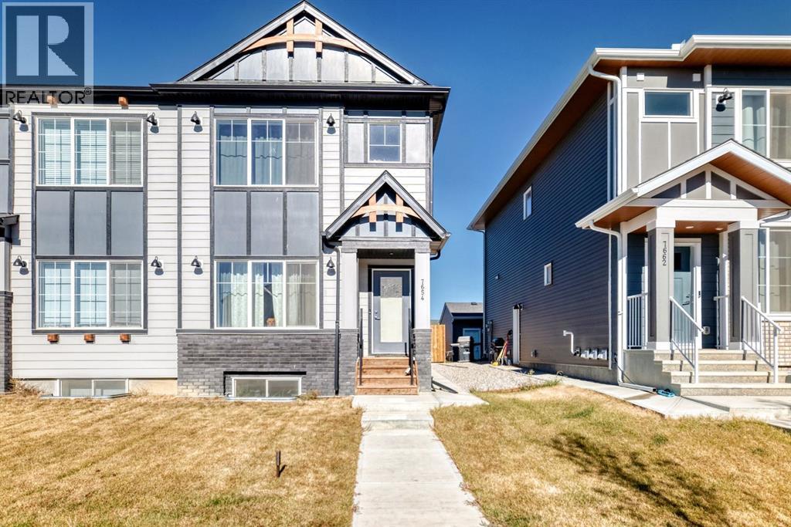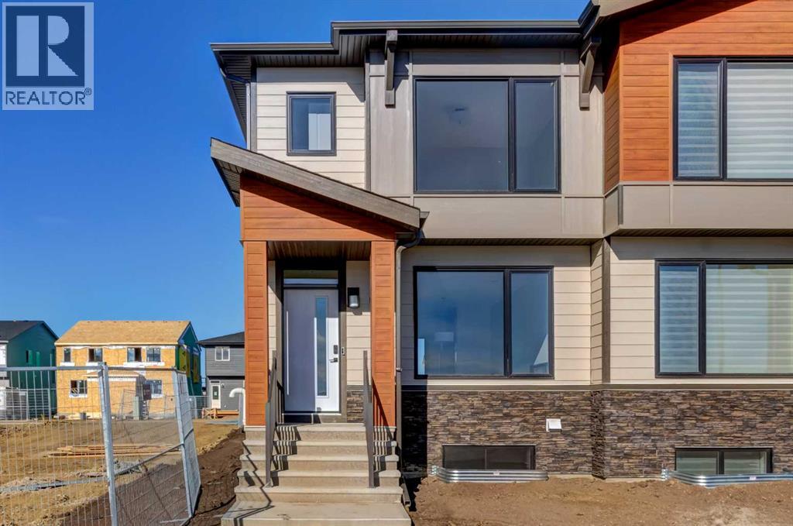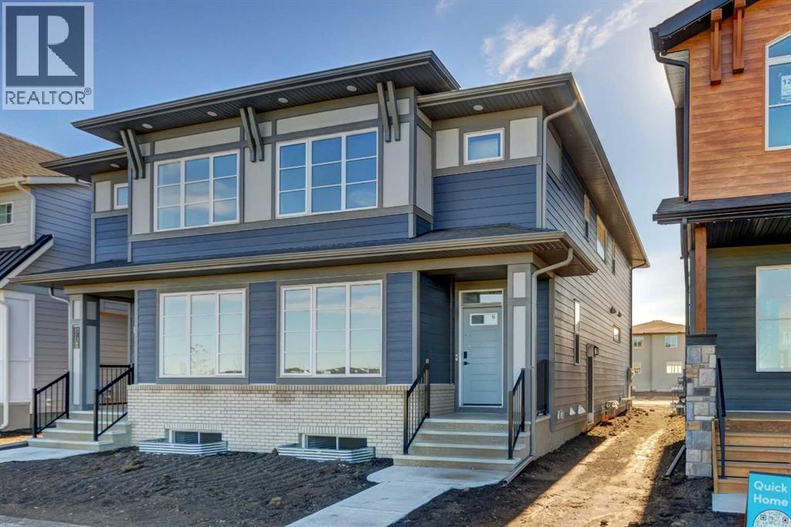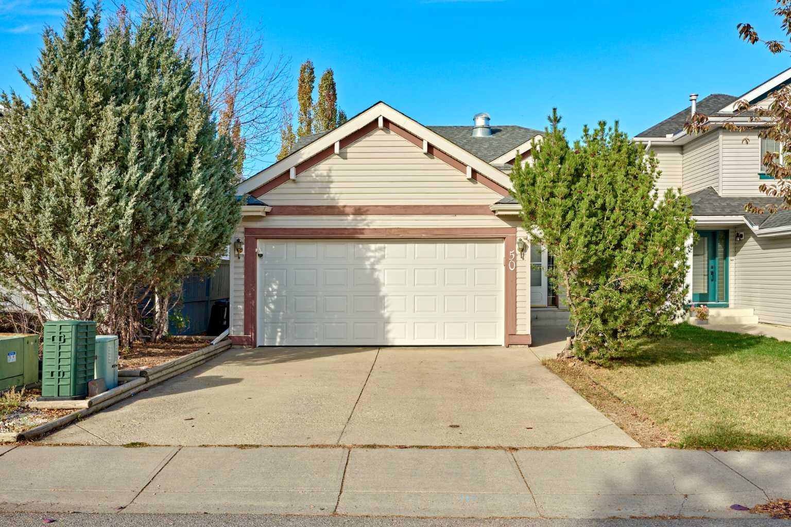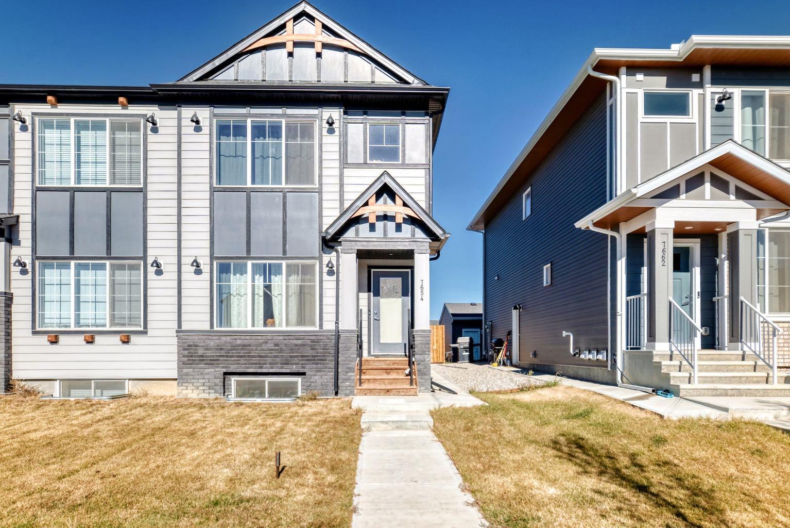- Houseful
- AB
- Calgary
- McKensie Lake
- 168 Mt Apex Grn SE
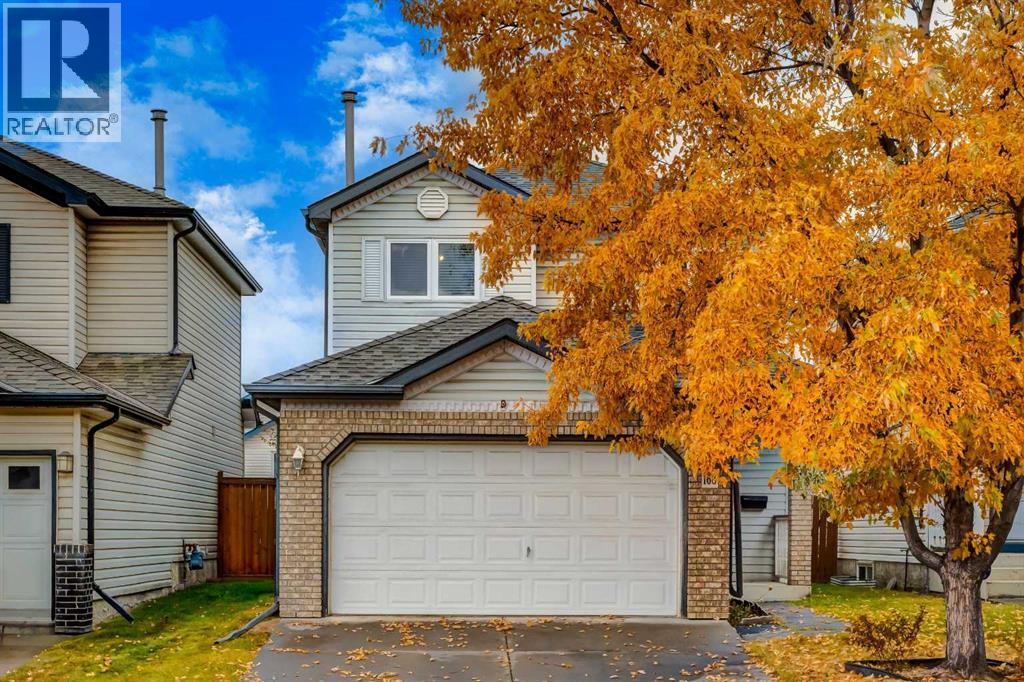
Highlights
Description
- Home value ($/Sqft)$419/Sqft
- Time on Housefulnew 2 hours
- Property typeSingle family
- Neighbourhood
- Median school Score
- Lot size3,800 Sqft
- Year built1996
- Garage spaces2
- Mortgage payment
Welcome to your future home in McKenzie Lake, where convenience, accessibility and nature come together. This bright and family-friendly 3-bedroom, 2.5-bathroom detached 2-storey offers over 1700 sq. ft. of living space with a layout that just makes sense. The east-facing front welcomes beautiful morning light, while the private west-facing backyard stays bright and sunny through the afternoon and into the evening, perfect for relaxing or entertaining. At the heart of the main level is a well-designed kitchen with plenty of counter space and easy access to both the spacious dining area and inviting living room. Whether you're preparing dinner or hosting friends, the space feels open, functional and comfortable. The main level also includes laundry, a 2-piece bathroom, and direct access to the heated double attached garage. There’s also ample additional street parking out front, ideal for guests or multi-vehicle households. Upstairs, you’ll find three generous bedrooms and a shared 4-piece bathroom. The finished basement adds even more versatility, with space ideal for a home gym, theatre, or games room, plus an additional 4-piece bathroom and a large storage area. Families will love the proximity to McKenzie Lake School (K–6) and Mountain Park School (6–9), both located right in the neighborhood. Ideally situated between the pathway systems of Fish Creek Park and the shopping and dining of South Trail Crossing, with quick access to Deerfoot and Stoney Trail, this home truly has the best of Calgary’s southeast living. (id:63267)
Home overview
- Cooling None
- Heat type Forced air
- # total stories 2
- Construction materials Wood frame
- Fencing Fence
- # garage spaces 2
- # parking spaces 4
- Has garage (y/n) Yes
- # full baths 2
- # half baths 1
- # total bathrooms 3.0
- # of above grade bedrooms 3
- Flooring Carpeted, vinyl, vinyl plank
- Has fireplace (y/n) Yes
- Subdivision Mckenzie lake
- Directions 2021331
- Lot desc Garden area
- Lot dimensions 353
- Lot size (acres) 0.0872251
- Building size 1287
- Listing # A2265112
- Property sub type Single family residence
- Status Active
- Storage 4.673m X 1.701m
Level: Basement - Bathroom (# of pieces - 4) 2.743m X 2.414m
Level: Basement - Recreational room / games room 6.654m X 4.801m
Level: Basement - Furnace 1.905m X 1.905m
Level: Basement - Laundry 1.676m X 0.89m
Level: Main - Kitchen 3.124m X 2.972m
Level: Main - Living room 4.776m X 3.786m
Level: Main - Dining room 3.124m X 2.515m
Level: Main - Bathroom (# of pieces - 2) 1.829m X 1.472m
Level: Main - Primary bedroom 4.267m X 3.048m
Level: Upper - Bathroom (# of pieces - 4) 2.92m X 1.753m
Level: Upper - Bedroom 2.871m X 2.795m
Level: Upper - Bedroom 3.124m X 3.024m
Level: Upper
- Listing source url Https://www.realtor.ca/real-estate/29019556/168-mt-apex-green-se-calgary-mckenzie-lake
- Listing type identifier Idx

$-1,437
/ Month

