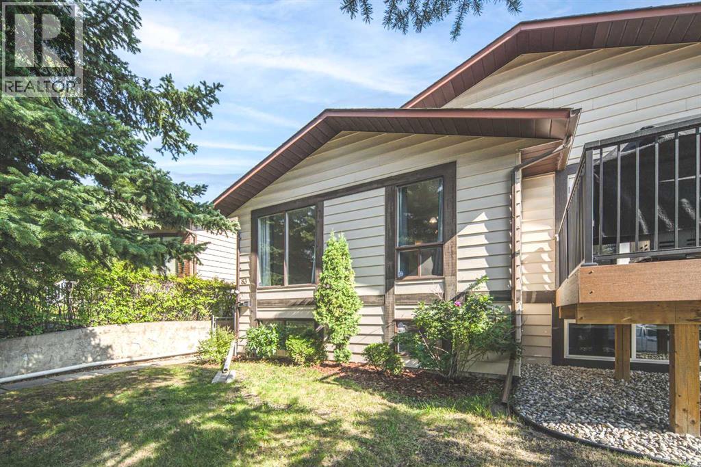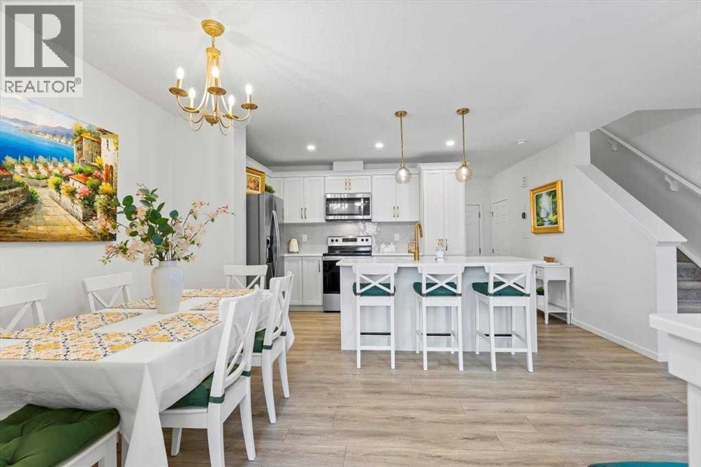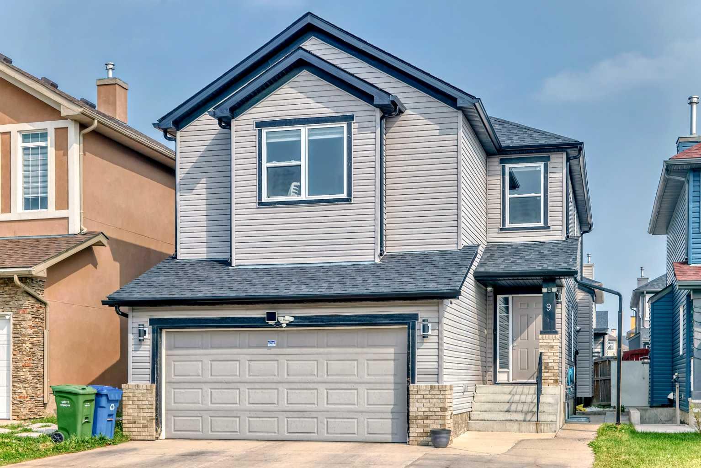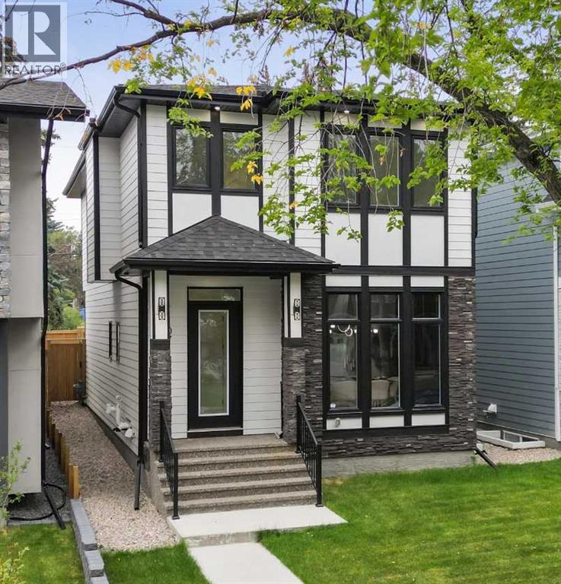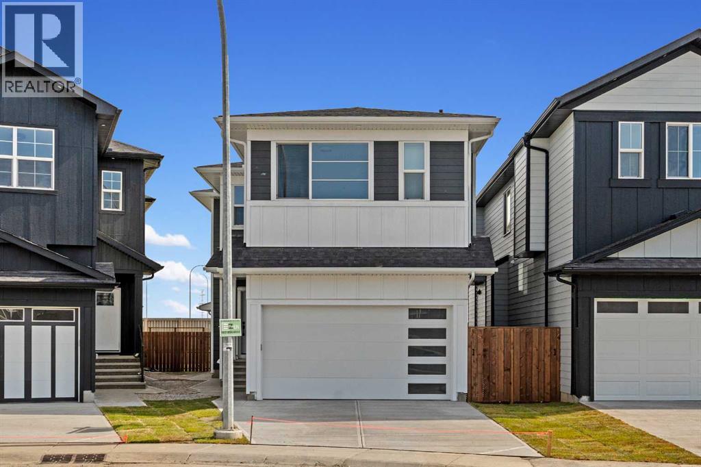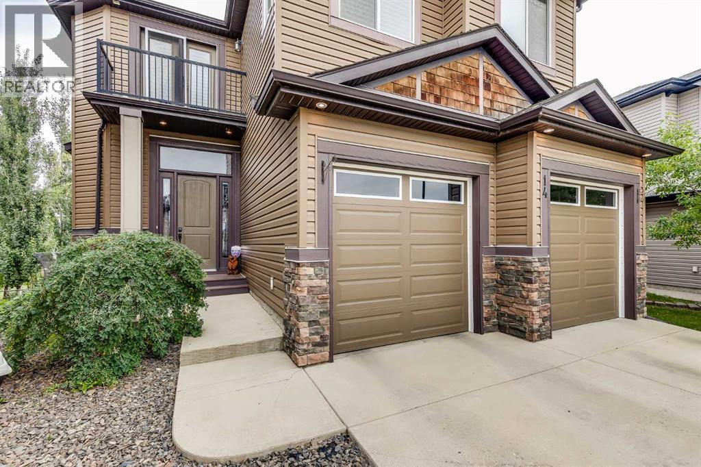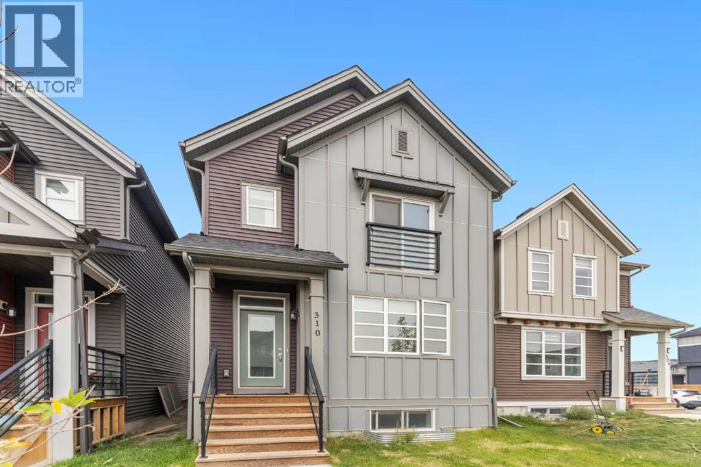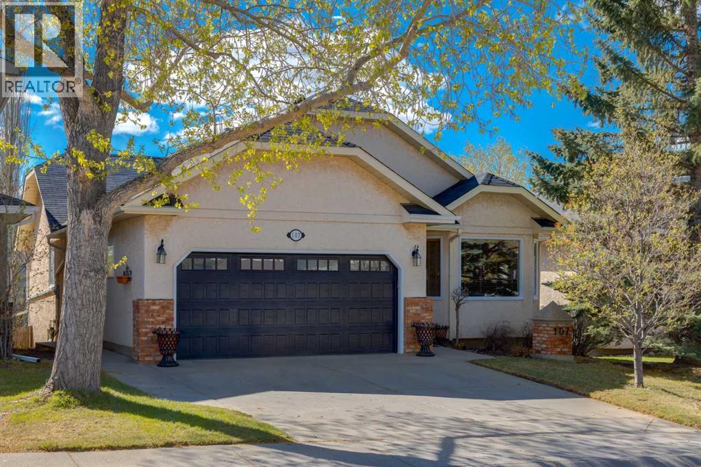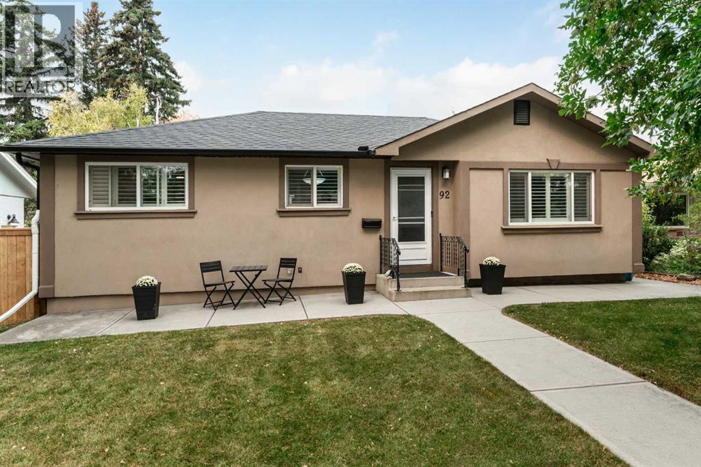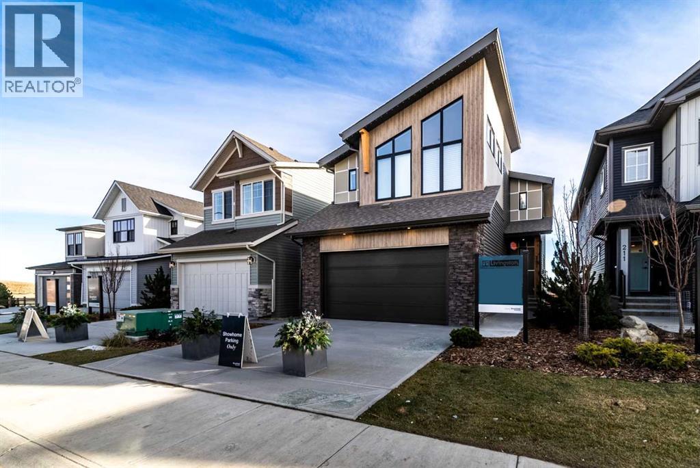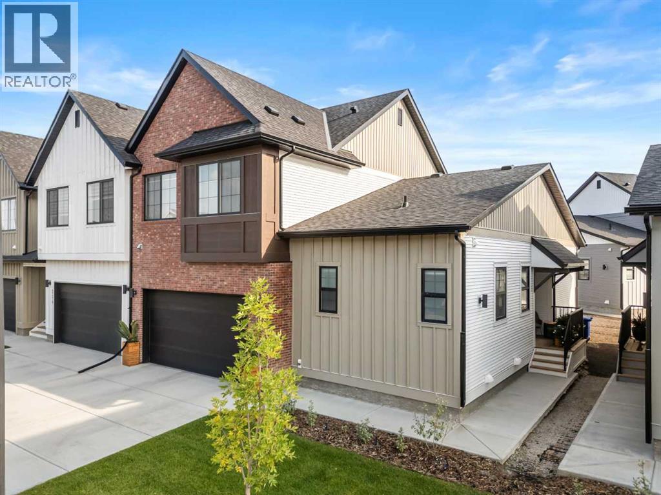- Houseful
- AB
- Calgary
- Carrington
- 169 Carringwood Close NW
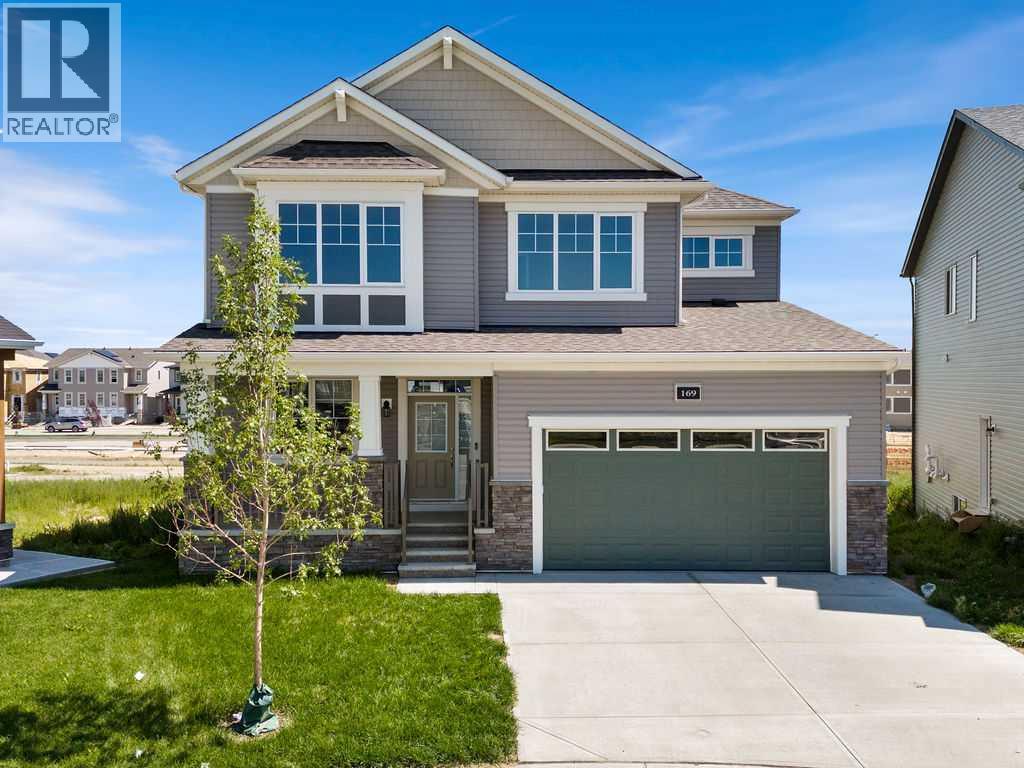
Highlights
Description
- Home value ($/Sqft)$351/Sqft
- Time on Houseful36 days
- Property typeSingle family
- Neighbourhood
- Median school Score
- Year built2024
- Garage spaces2
- Mortgage payment
Welcome to this beautifully designed home located in the family-friendly community of Carrington. This elegant two-storey residence offers just over 2,250 square feet of thoughtfully planned living space with over $100K upgrades. It features three spacious bedrooms, a main-floor den that can easily be converted into a fourth bedroom, two and half bathrooms. Situated on a 44' wide, over 6800sf huge, east-facing pie-shaped lot that backs onto a quiet back lane, the home is just steps from tranquil nature ponds, offering a peaceful and picturesque setting. Upon entry, you’re welcomed by abundant natural light, high-end engineered hardwood floors, and 9-foot ceilings on both the main and upper levels, creating a bright and open atmosphere. The living room is both stylish and comfortable, with large windows, a custom-tiled feature wall, and a modern gas fireplace—an ideal space for relaxing or entertaining. The kitchen is a standout, featuring stainless steel appliances, an oversized island with quartz countertops, ceiling-height two-tone cabinetry with glass panel displays, soft-close drawers, a lazy Susan, under-cabinet lighting, a walk-in pantry, and extended cabinetry for additional storage. Upstairs, the primary bedroom is impressively spacious and includes a luxurious ensuite with a fully tiled shower enclosed in 10mm glass, double vanities, and a large walk-in closet. Two additional well-sized bedrooms share an upgraded four-piece bathroom. Both bathrooms are finished with full-height mirrors, quartz countertops, and stylish backsplash details. A cozy bonus room and a convenient upper-level laundry room with rough-in for a sink complete the upper floor. Additional highlights include a 200-amp electrical panel, central air conditioning, and an insulated, drywalled double garage. The home is conveniently located near parks, walking paths, the Carrington Commercial Centre, major roadways like Stoney Trail and Deerfoot Trail, and is only minutes from Calgary Internati onal Airport. (id:63267)
Home overview
- Cooling Central air conditioning
- Heat source Natural gas
- Heat type Forced air
- # total stories 2
- Construction materials Wood frame
- Fencing Not fenced
- # garage spaces 2
- # parking spaces 4
- Has garage (y/n) Yes
- # full baths 2
- # half baths 1
- # total bathrooms 3.0
- # of above grade bedrooms 3
- Flooring Carpeted, hardwood, tile
- Has fireplace (y/n) Yes
- Subdivision Carrington
- Lot dimensions 6888.9
- Lot size (acres) 0.16186325
- Building size 2250
- Listing # A2244731
- Property sub type Single family residence
- Status Active
- Kitchen 3.758m X 3.377m
Level: Main - Living room 5.182m X 4.801m
Level: Main - Hall 2.109m X 4.496m
Level: Main - Foyer 1.753m X 4.877m
Level: Main - Dining room 3.149m X 2.691m
Level: Main - Breakfast room 3.353m X 3.328m
Level: Main - Bathroom (# of pieces - 2) 1.015m X 2.286m
Level: Main - Bedroom 3.429m X 3.124m
Level: Upper - Other 4.368m X 2.262m
Level: Upper - Other 2.643m X 2.262m
Level: Upper - Bathroom (# of pieces - 4) 3.429m X 1.5m
Level: Upper - Bonus room 4.496m X 5.715m
Level: Upper - Primary bedroom 6.224m X 4.139m
Level: Upper - Bathroom (# of pieces - 4) 2.743m X 2.819m
Level: Upper - Laundry 1.929m X 3.1m
Level: Upper - Bedroom 3.709m X 3.048m
Level: Upper - Hall 1.271m X 2.795m
Level: Upper
- Listing source url Https://www.realtor.ca/real-estate/28675803/169-carringwood-close-nw-calgary-carrington
- Listing type identifier Idx

$-2,106
/ Month

