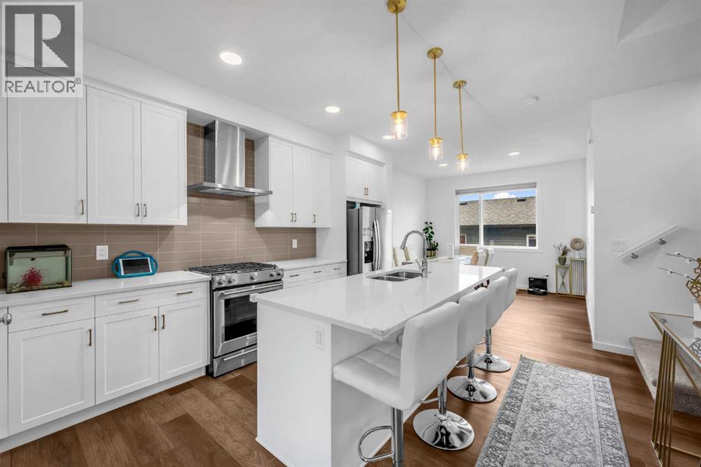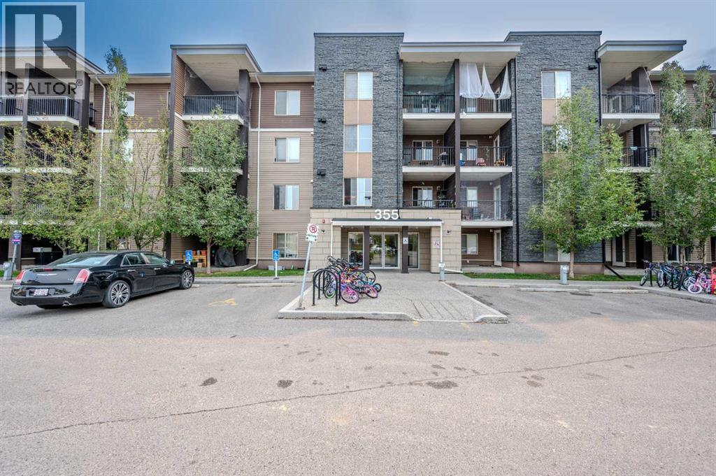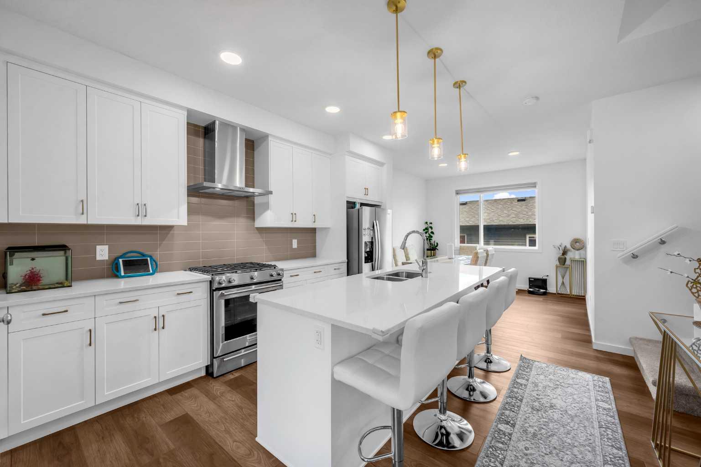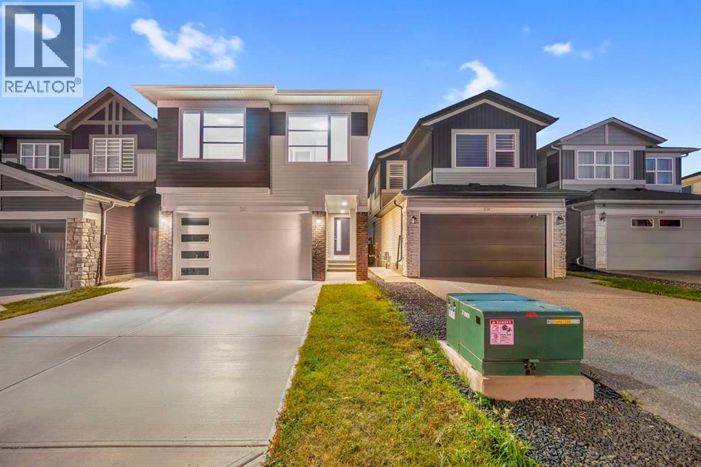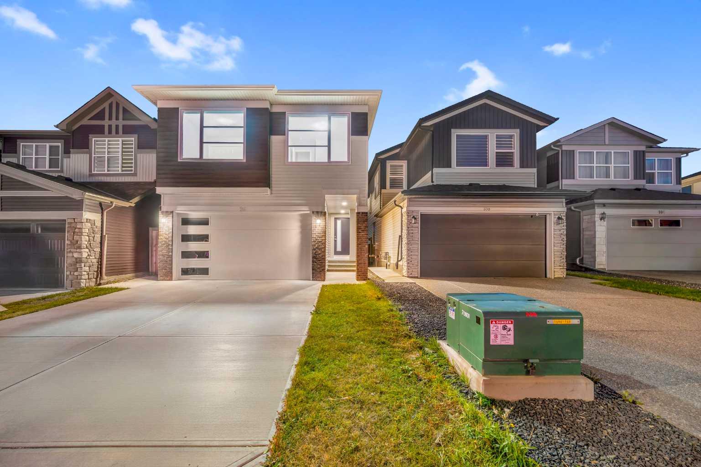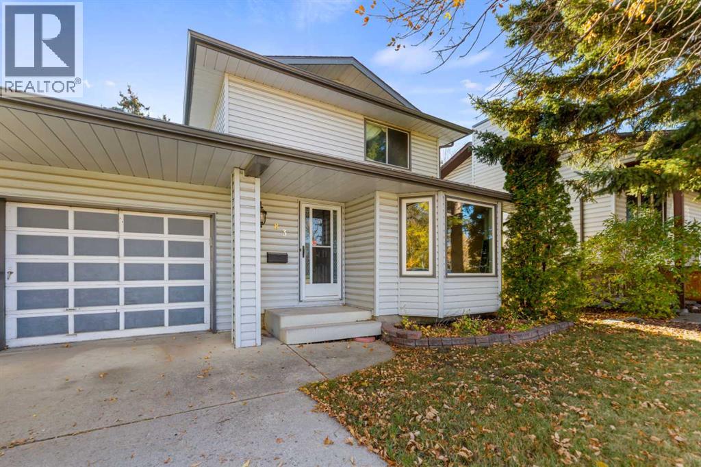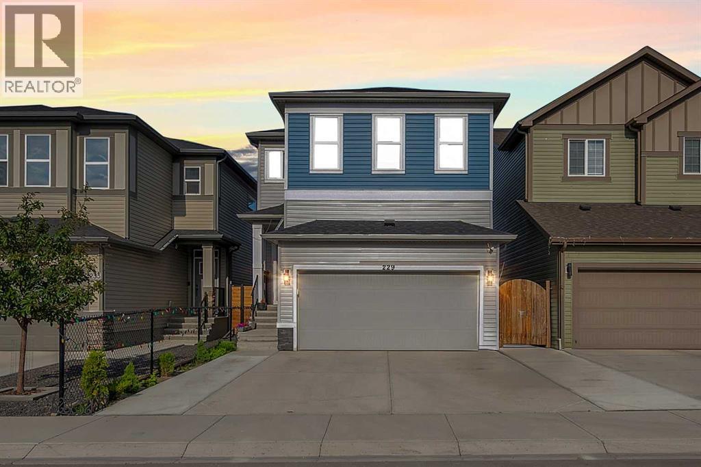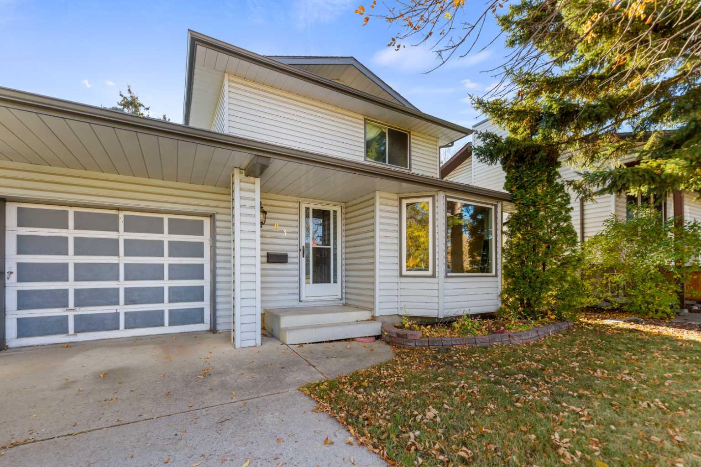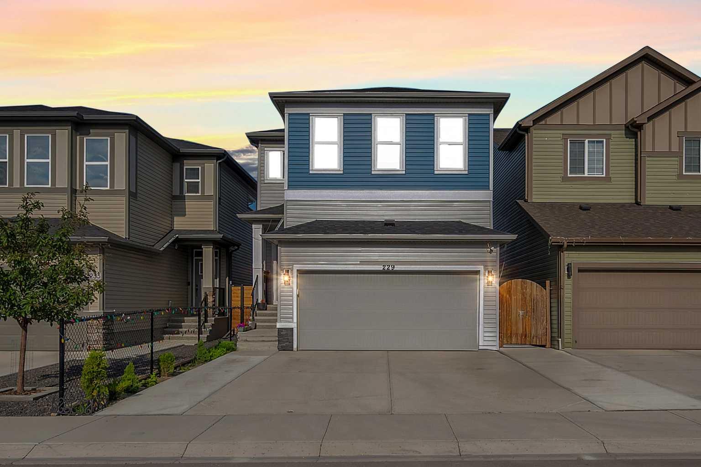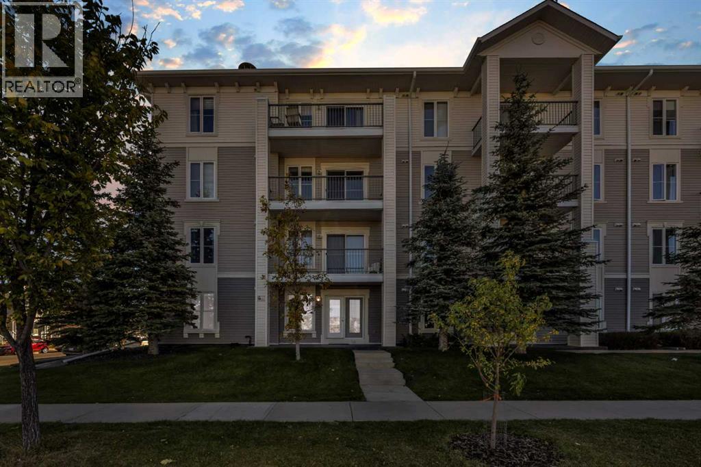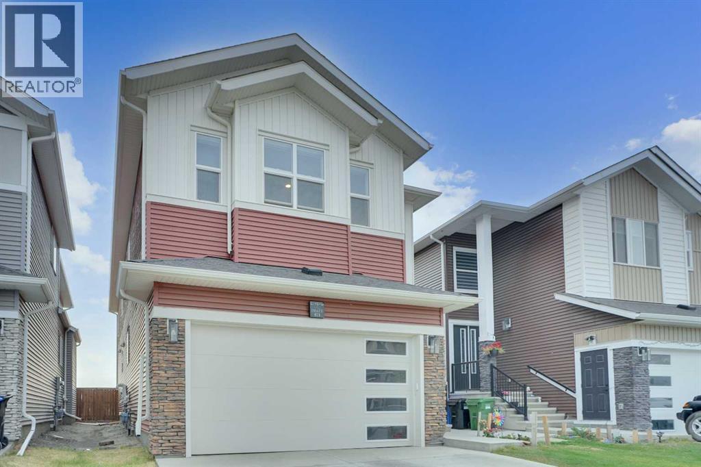- Houseful
- AB
- Calgary
- Coral Springs
- 169 Coral Sands Ter NE
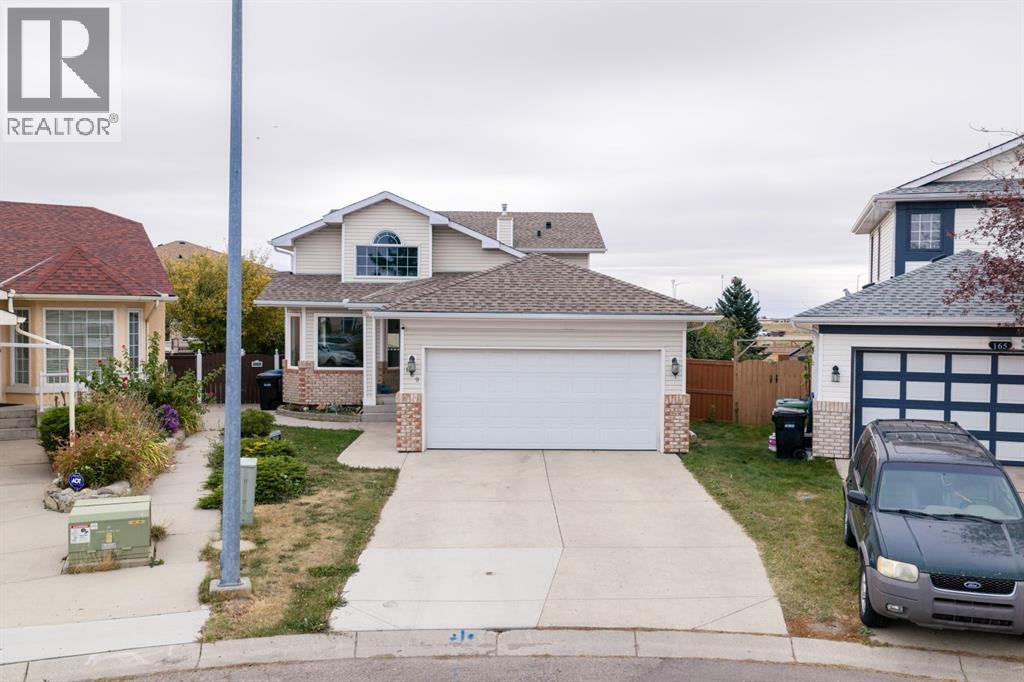
Highlights
Description
- Home value ($/Sqft)$385/Sqft
- Time on Housefulnew 7 hours
- Property typeSingle family
- Style3 level
- Neighbourhood
- Median school Score
- Lot size9,408 Sqft
- Year built1993
- Garage spaces2
- Mortgage payment
Welcome to this beautifully maintained classical home nestled in the heart of Coral Springs, one of Calgary’s most desirable lake communities. Situated on an impressive 9,400 sq ft R-CG ZONING lot in a peaceful cul-de-sac, this property offers the perfect blend of comfort, privacy, and convenience.Spacious Layout: Approximate 2,000 sq ft of above-grade living space designed for family living and entertaining including one bedroom basement with one full washroom and kitchen.Prime Location: Walking distance to schools, parks, the lake, community recreation centre, shopping areas, and public transit.Outdoor Living: Expansive lot ideal for gatherings, gardening, or future outdoor enhancements.Convenient Access: Quick routes to Stoney Trail and McKnight Blvd, ensuring smooth connectivity across the city.Exclusive Lake Access: Enjoy year-round activities—swimming, paddle-boarding, skating, and community events—all within your neighbourhood.This home blends classic charm with modern livability, offering a serene setting just steps from the lake. Perfect for growing families or anyone seeking the lifestyle and prestige of a lakeside community. (id:63267)
Home overview
- Cooling None
- Heat type Forced air
- Fencing Fence
- # garage spaces 2
- # parking spaces 4
- Has garage (y/n) Yes
- # full baths 4
- # total bathrooms 4.0
- # of above grade bedrooms 5
- Flooring Hardwood, tile
- Has fireplace (y/n) Yes
- Community features Lake privileges
- Subdivision Coral springs
- Directions 2242156
- Lot dimensions 874
- Lot size (acres) 0.21596244
- Building size 2023
- Listing # A2262149
- Property sub type Single family residence
- Status Active
- Bathroom (# of pieces - 3) 1.89m X 2.37m
Level: 2nd - Bedroom 3.2m X 2.91m
Level: 2nd - Bedroom 3.94m X 3.51m
Level: 2nd - Other 1.47m X 2.49m
Level: 2nd - Bathroom (# of pieces - 4) 1.5m X 2.43m
Level: 2nd - Primary bedroom 3.53m X 3.51m
Level: 2nd - Kitchen 5.09m X 2.2m
Level: Basement - Bedroom 3.33m X 2.65m
Level: Basement - Recreational room / games room 5.09m X 4.34m
Level: Basement - Bathroom (# of pieces - 3) 1.52m X 2.25m
Level: Basement - Furnace 1.7m X 2.29m
Level: Basement - Family room 4.94m X 5.89m
Level: Main - Bathroom (# of pieces - 4) 1.5m X 2.46m
Level: Main - Dining room 5.07m X 2.51m
Level: Main - Bedroom 3.78m X 3.05m
Level: Main - Pantry 1m X 1m
Level: Main - Breakfast room 3.31m X 2.16m
Level: Main - Living room 4.54m X 4.31m
Level: Main - Kitchen 4.31m X 3.32m
Level: Main
- Listing source url Https://www.realtor.ca/real-estate/28968596/169-coral-sands-terrace-ne-calgary-coral-springs
- Listing type identifier Idx

$-2,074
/ Month

