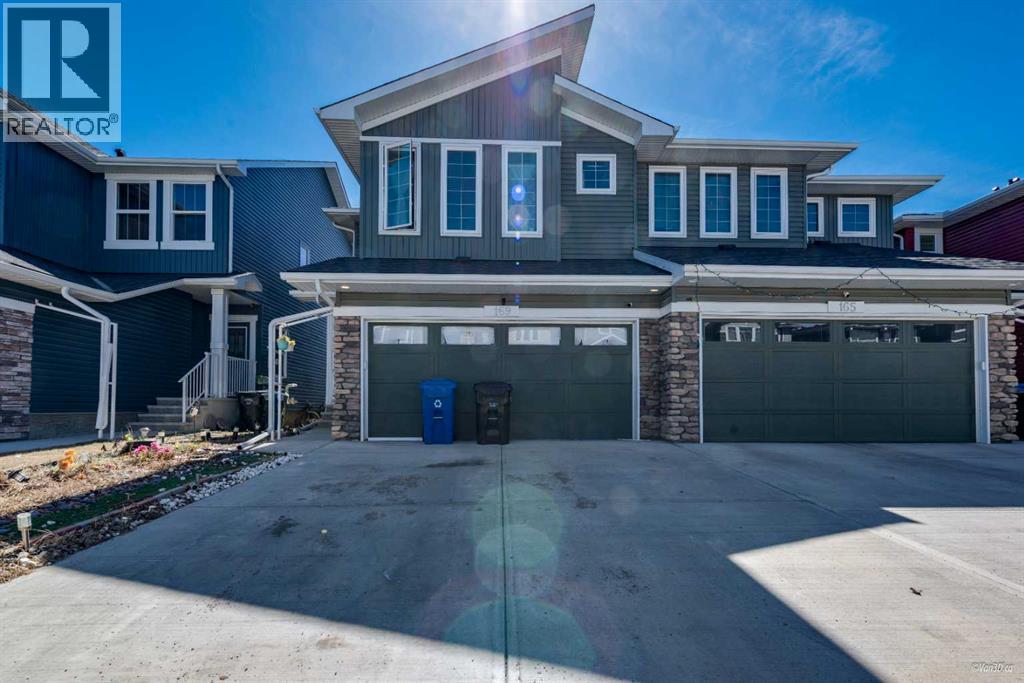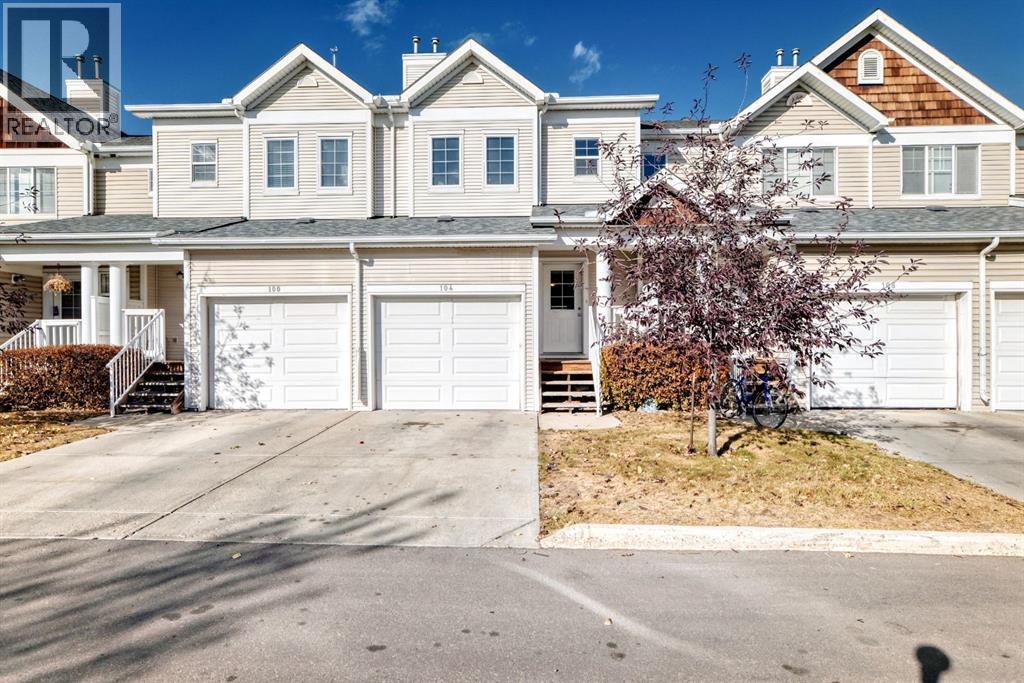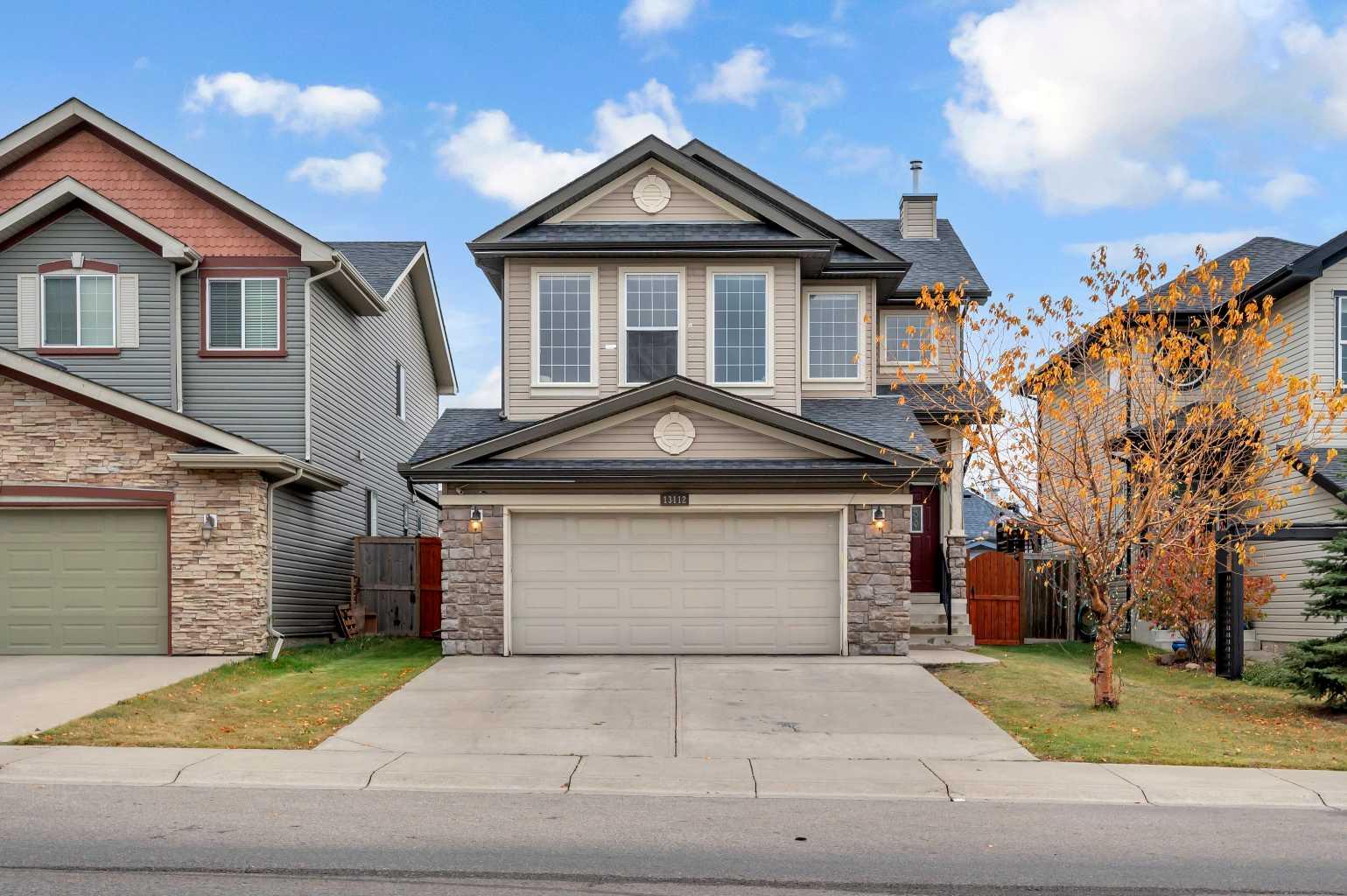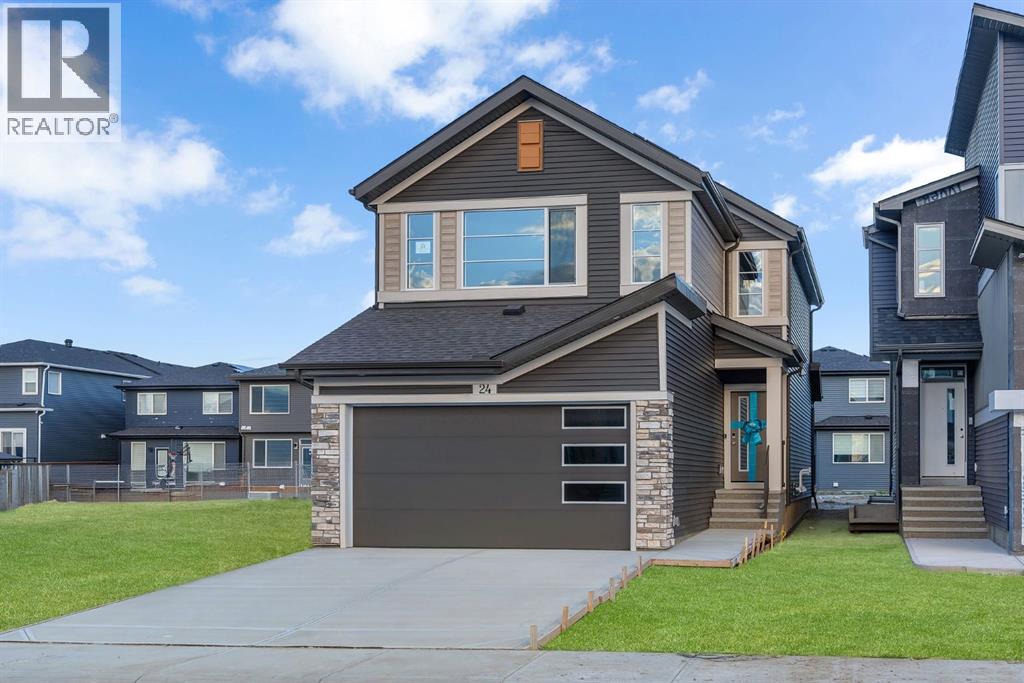
Highlights
Description
- Home value ($/Sqft)$347/Sqft
- Time on Houseful110 days
- Property typeSingle family
- Neighbourhood
- Median school Score
- Lot size3,143 Sqft
- Year built2016
- Garage spaces2
- Mortgage payment
Welcome to this beautiful home with DOUBLE ATTACHED GARAGE offers a stunning blend of modern elegance and comfort located in the vibrant, family-friendly community of Redstone. It offers 3 spacious bedrooms, 2.5 bathrooms, and a double attached garage. The main level boasts a welcoming entrance, powder room, a cozy living room with a strategically placed center fireplace to warm up those cold winter nights, a modern kitchen with ample cabinet space, a spacious dining area with an adjacent door to tiered deck in a fully fenced backyard to enjoy outdoor activities. The upper level includes a luxurious primary bedroom with a large ensuite and walk-in closet, two additional bedrooms, a bonus room with vaulted ceilings perfect for a home office or playroom, a 4-piece bathroom, and a convenient laundry room completes this level. The unfinished basement offers great potential for customization, including a furnace/utility room, flex room, and storage space. Redstone is known for its excellent amenities and family-friendly atmosphere, with easy access to parks, schools, shopping centers, and major transportation routes. This is an incredible opportunity to own a beautiful home in one of Calgary's most sought-after neighborhoods. With its unbeatable location and immaculate condition, this property is a rare find in today's market. Don't miss out on the opportunity to make it yours – schedule a showing with your favorite realtor today before it's gone! (id:63267)
Home overview
- Cooling None
- Heat source Natural gas
- Heat type Forced air
- # total stories 2
- Construction materials Wood frame
- Fencing Fence
- # garage spaces 2
- # parking spaces 4
- Has garage (y/n) Yes
- # full baths 2
- # half baths 1
- # total bathrooms 3.0
- # of above grade bedrooms 3
- Flooring Carpeted, ceramic tile, hardwood
- Has fireplace (y/n) Yes
- Subdivision Redstone
- Directions 2177137
- Lot desc Landscaped
- Lot dimensions 292
- Lot size (acres) 0.07215221
- Building size 1904
- Listing # A2229862
- Property sub type Single family residence
- Status Active
- Other 4.901m X 6.757m
Level: Basement - Storage 2.515m X 3.606m
Level: Basement - Furnace 4.496m X 2.996m
Level: Basement - Dining room 3.453m X 3.277m
Level: Main - Primary bedroom 3.886m X 3.786m
Level: Main - Living room 5.105m X 3.862m
Level: Main - Other 2.338m X 2.743m
Level: Main - Kitchen 3.886m X 2.743m
Level: Main - Bathroom (# of pieces - 2) 1.728m X 1.5m
Level: Main - Bedroom 2.768m X 3.505m
Level: Upper - Bedroom 2.795m X 3.405m
Level: Upper - Bathroom (# of pieces - 5) 3.1m X 3.149m
Level: Upper - Bonus room 3.862m X 4.115m
Level: Upper - Other 2.566m X 1.625m
Level: Upper - Bathroom (# of pieces - 4) 1.5m X 2.743m
Level: Upper - Laundry 2.362m X 2.591m
Level: Upper
- Listing source url Https://www.realtor.ca/real-estate/28555694/169-redstone-common-ne-calgary-redstone
- Listing type identifier Idx

$-1,760
/ Month












