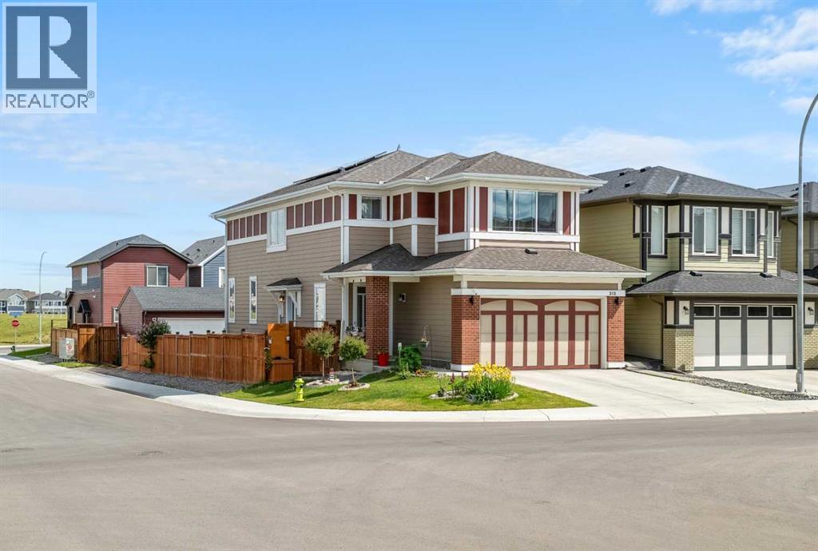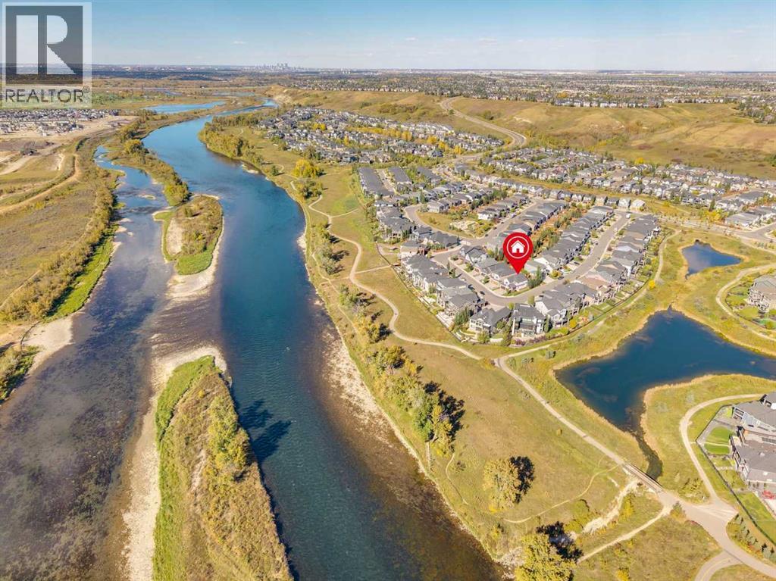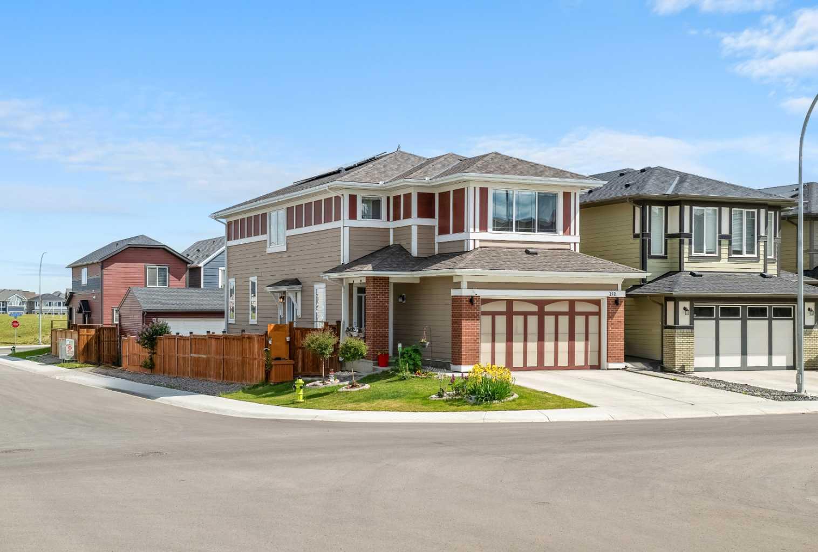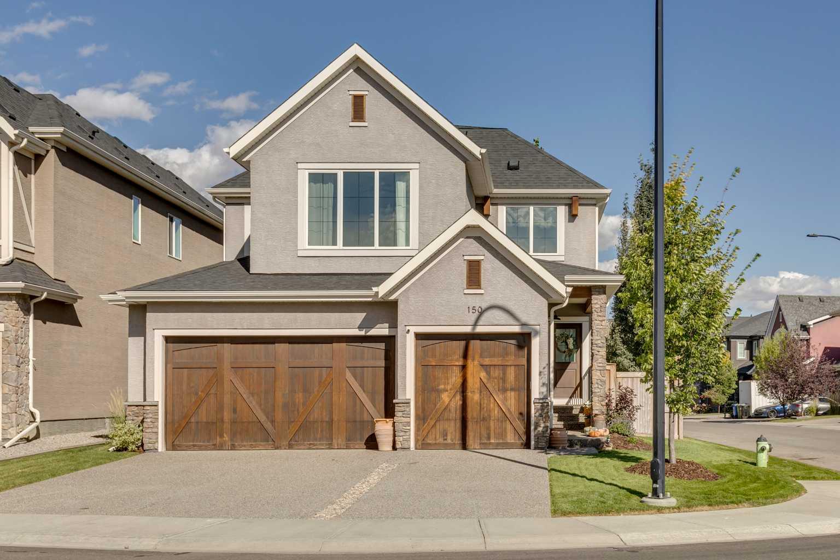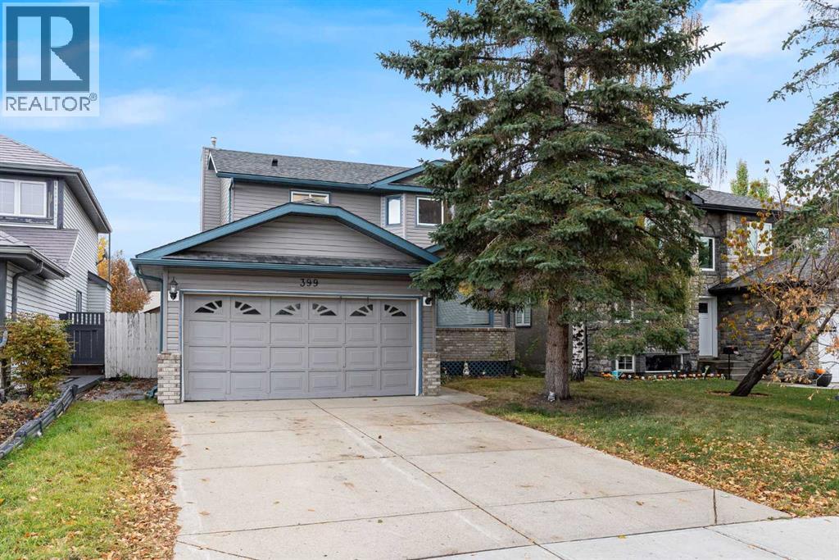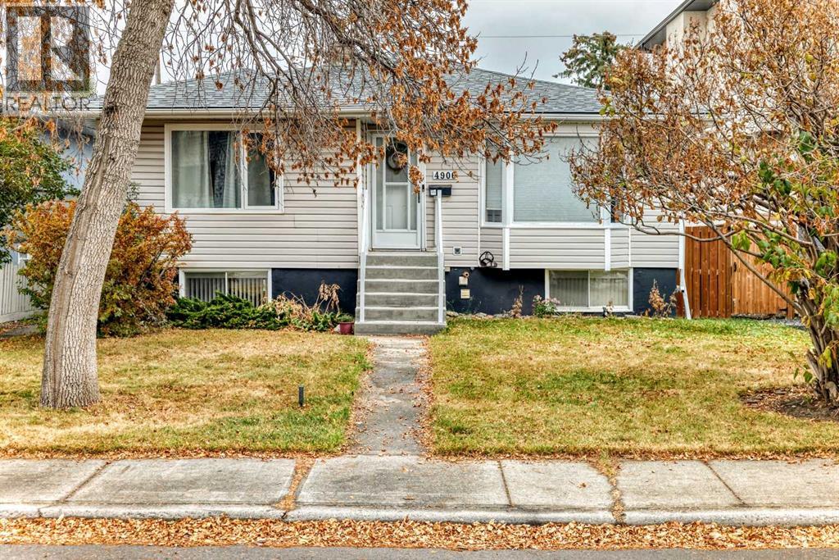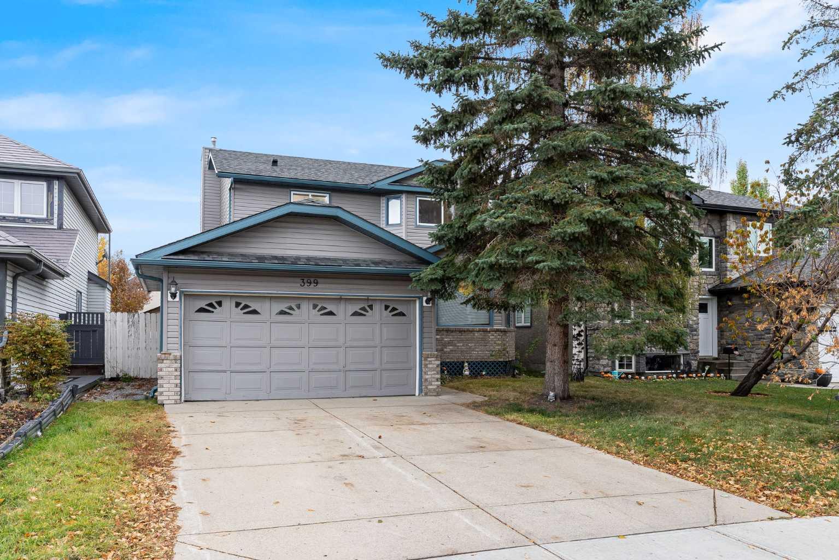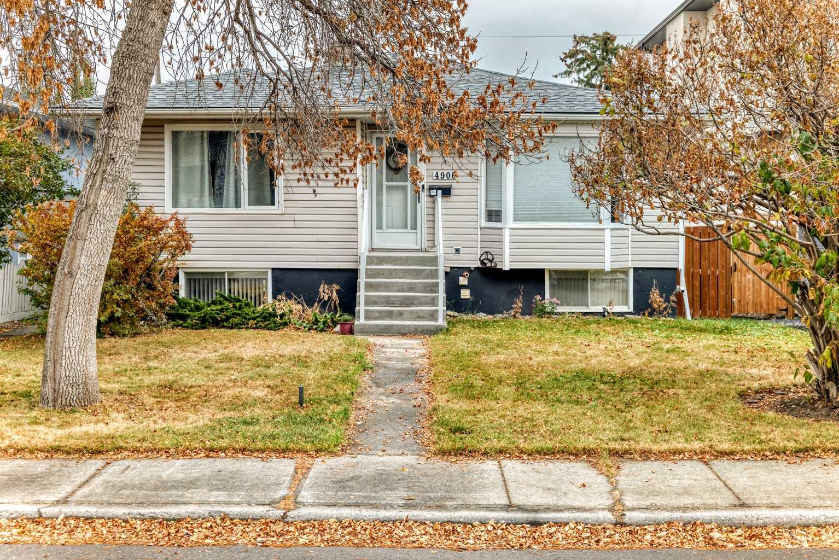- Houseful
- AB
- Calgary
- Bridlewood
- 16969 24 Street Sw Unit 3112
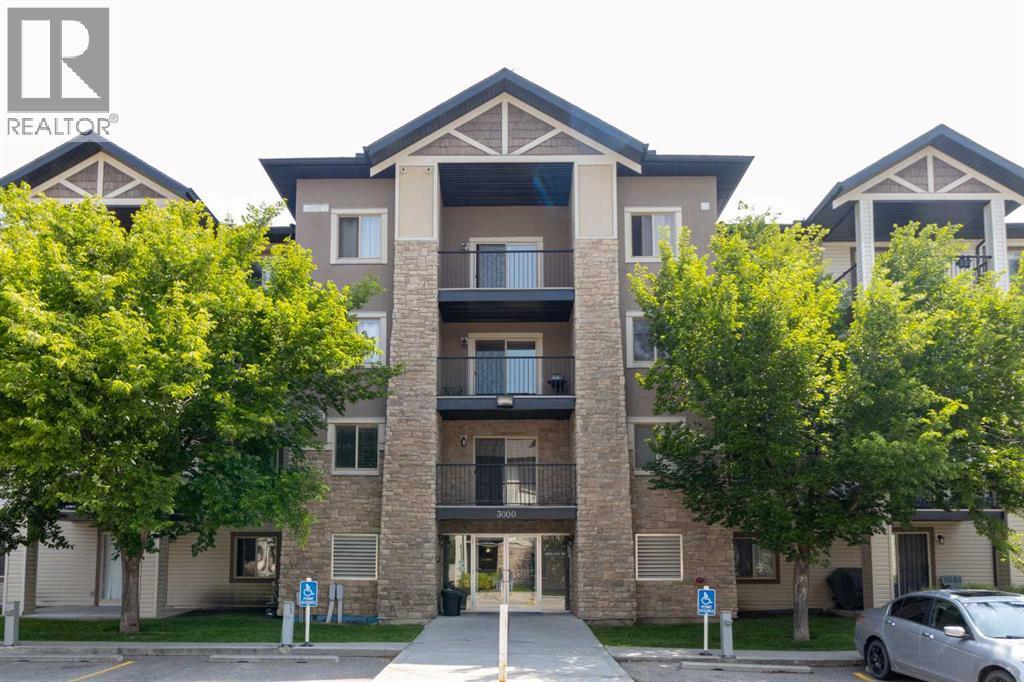
Highlights
Description
- Home value ($/Sqft)$372/Sqft
- Time on Houseful115 days
- Property typeSingle family
- Neighbourhood
- Median school Score
- Year built2008
- Mortgage payment
Experience tranquility and convenience in this exceptional Bridlewood condo! Nestled on the main floor, Unit 3112 at 16969 24 St SW is a gem featuring 1 bedroom and 1 bathroom, plus a wonderfully spacious office/den area to suit your lifestyle. You'll love the ease of above-ground parking right outside. But the real showstopper? Step onto your private, recessed balcony and immerse yourself in the peace of the conservation greenspace right behind you – ultimate privacy guaranteed! Whether you're a first-time buyer seeking an affordable entry into the market or an investor looking for a smart return, this unit delivers. Imagine: ALL your utilities (heat, water, sewer, and electricity) are included in the low condo fees! Large bedroom with tons of storage, massive living room (over 200 sq ft) allowing for a multitude of layouts/options. All this with a super convenient location which offers direct access to Stoney Trail, putting you moments away from all amenities, shops, schools, and everything you need. (id:63267)
Home overview
- Cooling None
- Heat source Electric
- Heat type Baseboard heaters
- # total stories 4
- Construction materials Wood frame
- # parking spaces 1
- # full baths 1
- # total bathrooms 1.0
- # of above grade bedrooms 1
- Flooring Carpeted, linoleum
- Community features Pets allowed with restrictions
- Subdivision Bridlewood
- Lot size (acres) 0.0
- Building size 605
- Listing # A2235294
- Property sub type Single family residence
- Status Active
- Bedroom 3.606m X 2.667m
Level: Main - Dining room 3.124m X 4.115m
Level: Main - Laundry 2.262m X 1.905m
Level: Main - Living room 6.376m X 4.749m
Level: Main - Kitchen 2.262m X 2.615m
Level: Main - Bathroom (# of pieces - 3) 2.185m X 1.524m
Level: Main
- Listing source url Https://www.realtor.ca/real-estate/28532003/3112-16969-24-street-sw-calgary-bridlewood
- Listing type identifier Idx

$-220
/ Month

