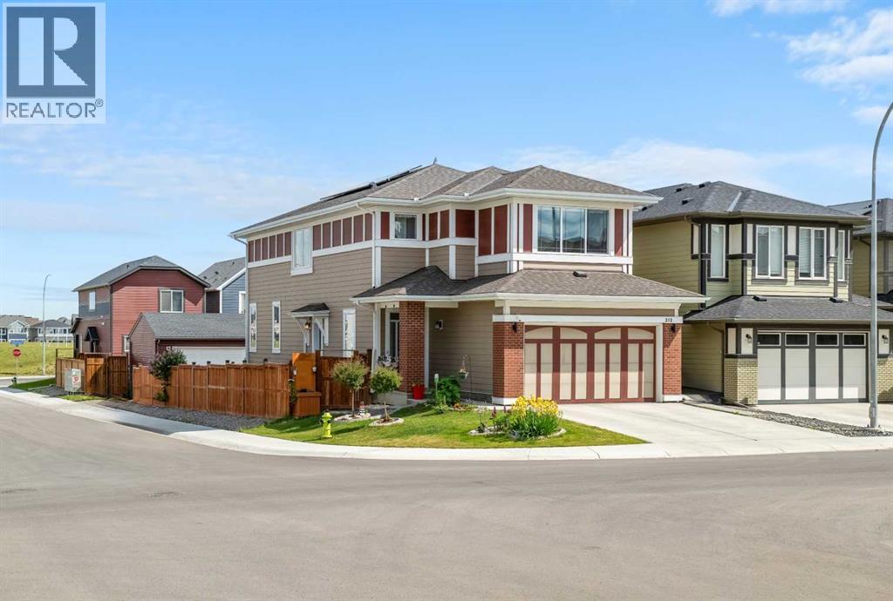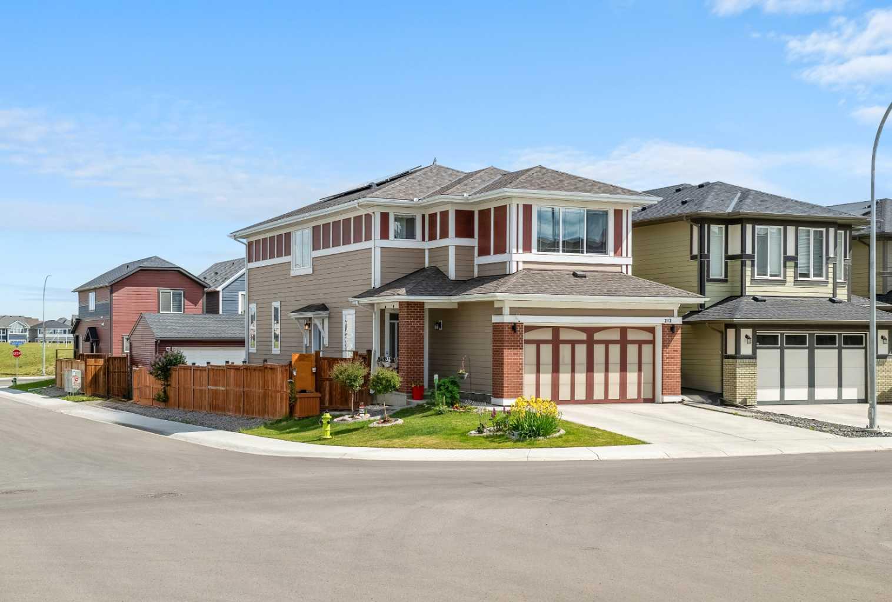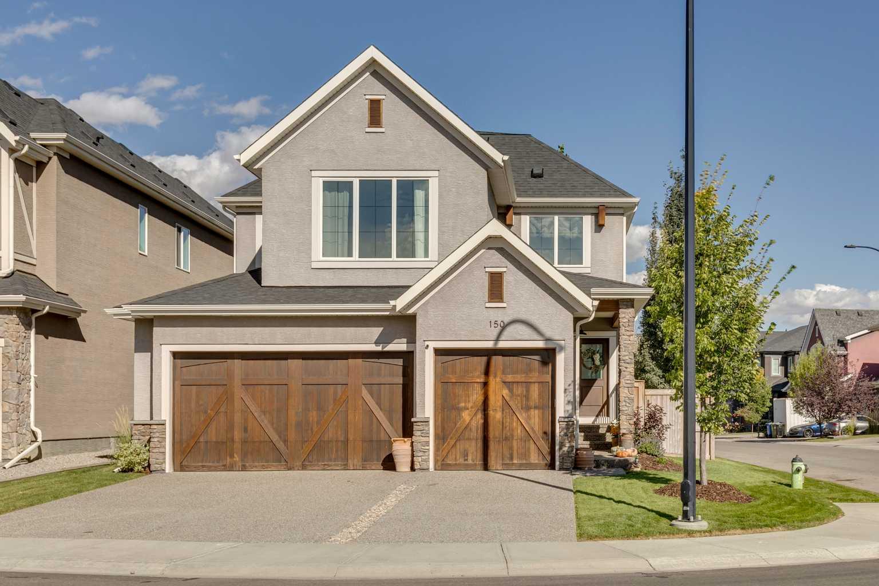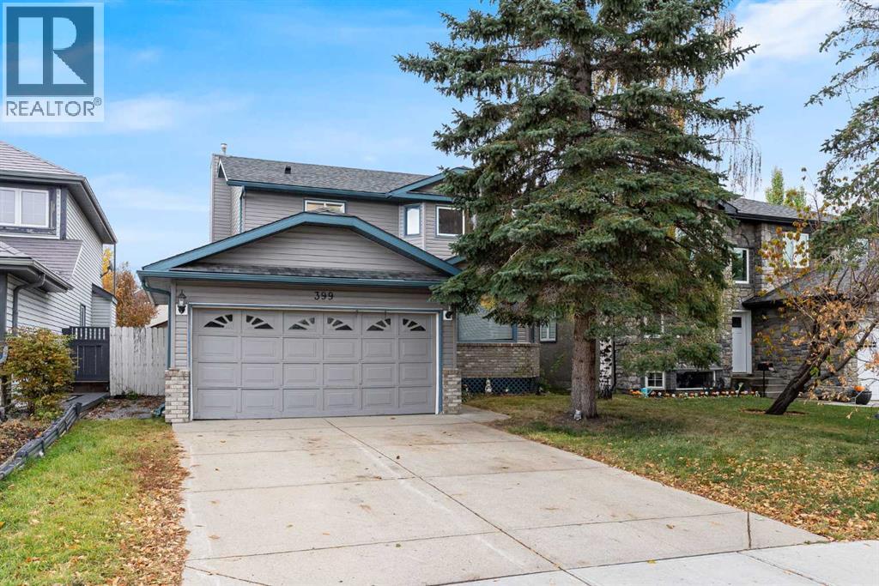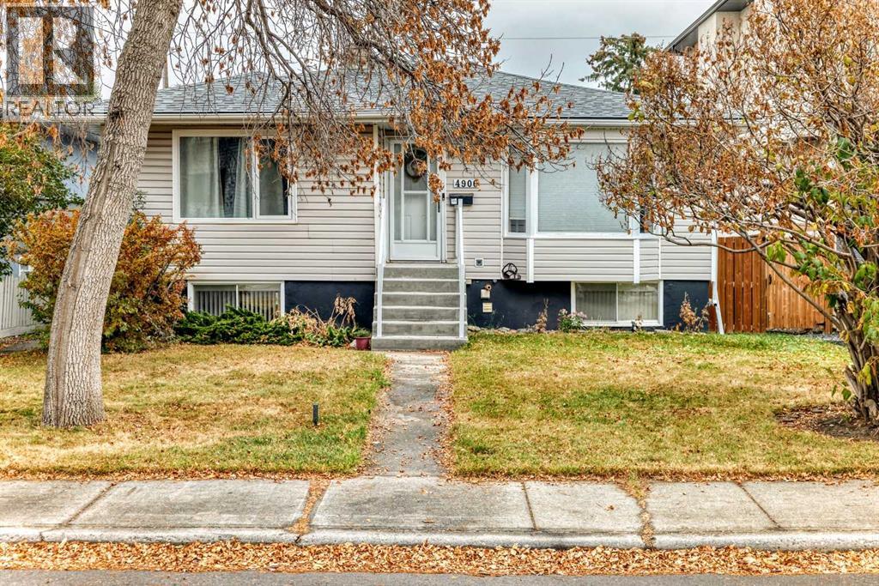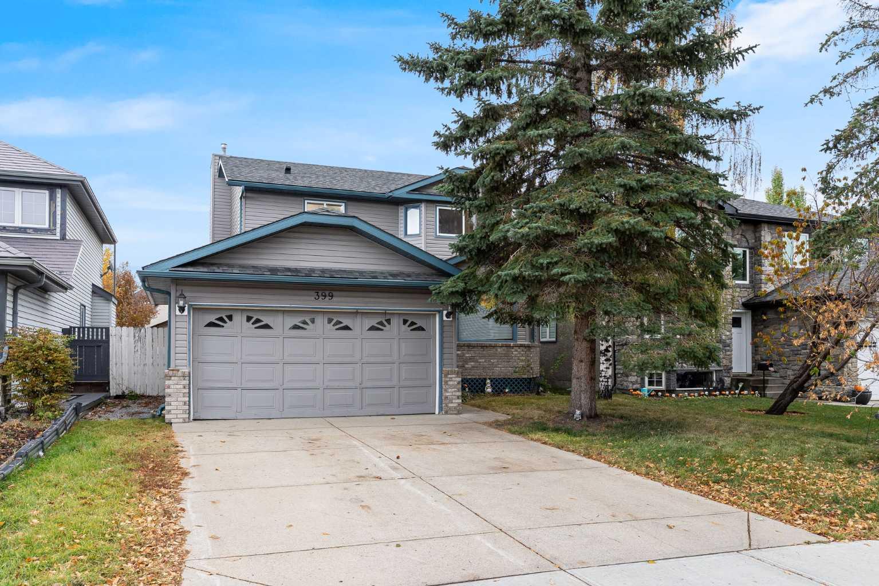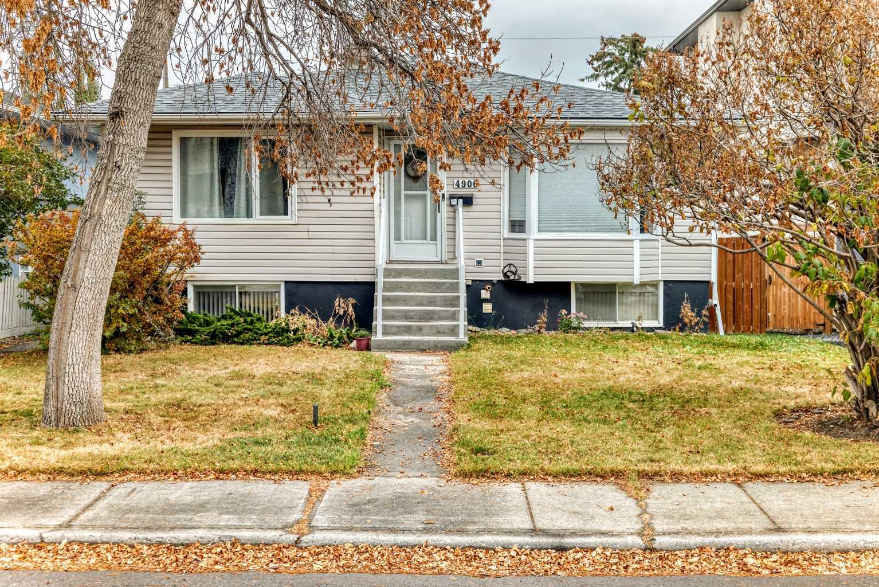- Houseful
- AB
- Calgary
- Bridlewood
- 16969 24 Street Sw Unit 4104
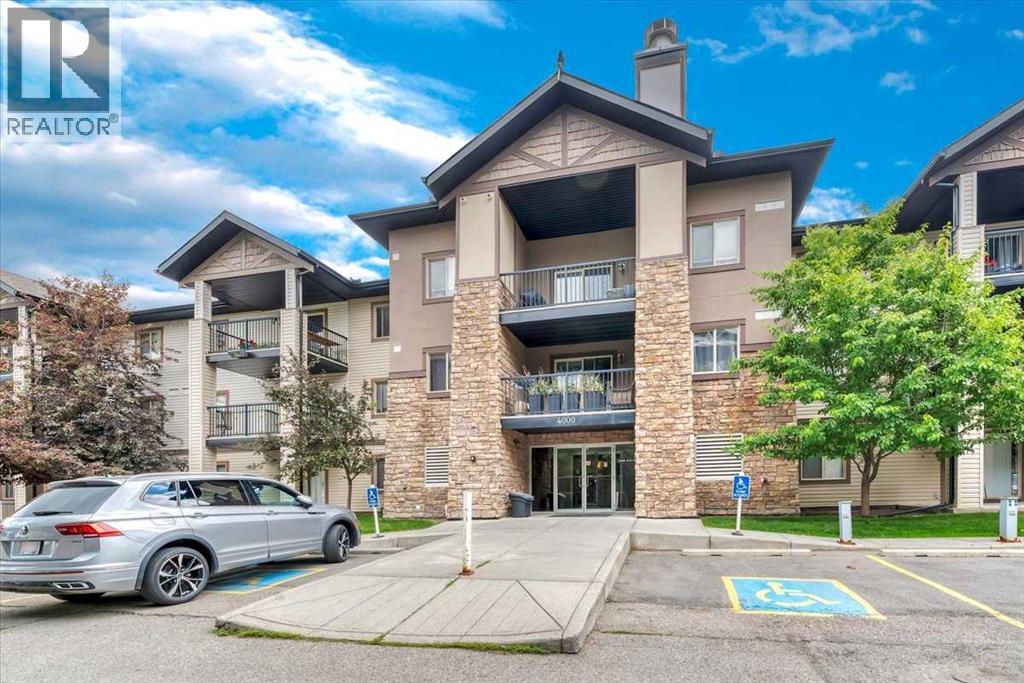
Highlights
Description
- Home value ($/Sqft)$319/Sqft
- Time on Houseful104 days
- Property typeSingle family
- Neighbourhood
- Median school Score
- Year built2008
- Mortgage payment
Welcome to easy living in this bright and inviting 2-bedroom ground floor unit—complete with underground parking and in-unit laundry! The open-concept layout features a functional kitchen with plenty of cabinet space and a raised eating bar that seamlessly connects to the dining and living areas—perfect for entertaining or relaxed everyday living.Step outside to your sunny, south-facing patio, ideal for a BBQ and patio set, with the added privacy and greenery of the lush greenbelt just beyond. Whether you’re enjoying your morning coffee or hosting summer evenings, this space is a true bonus.Located in a professionally managed building with condo fees that include electricity, heat, and water/sewer, this is carefree condo living at its finest. Enjoy the unbeatable convenience of being just steps away from schools, restaurants, a pub, Tim Hortons, Sobeys, and more!Don’t miss your chance—book your private showing today! (id:63267)
Home overview
- Cooling None
- Heat type Baseboard heaters
- # total stories 3
- # parking spaces 1
- Has garage (y/n) Yes
- # full baths 1
- # total bathrooms 1.0
- # of above grade bedrooms 2
- Flooring Carpeted, linoleum
- Community features Pets allowed, pets allowed with restrictions
- Subdivision Bridlewood
- Lot size (acres) 0.0
- Building size 847
- Listing # A2237380
- Property sub type Single family residence
- Status Active
- Kitchen 2.795m X 2.591m
Level: Main - Bedroom 3.709m X 3.1m
Level: Main - Bathroom (# of pieces - 4) 2.719m X 1.5m
Level: Main - Dining room 3.453m X 3.1m
Level: Main - Primary bedroom 3.709m X 3.453m
Level: Main - Living room 5.081m X 3.938m
Level: Main
- Listing source url Https://www.realtor.ca/real-estate/28575541/4104-16969-24-street-sw-calgary-bridlewood
- Listing type identifier Idx

$-170
/ Month

