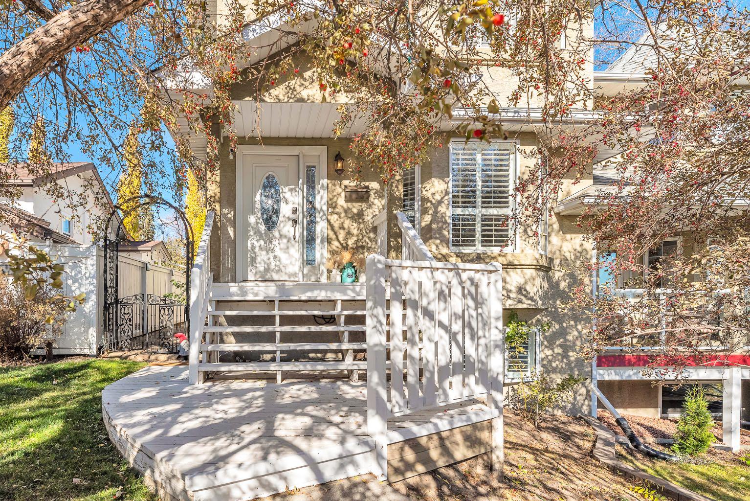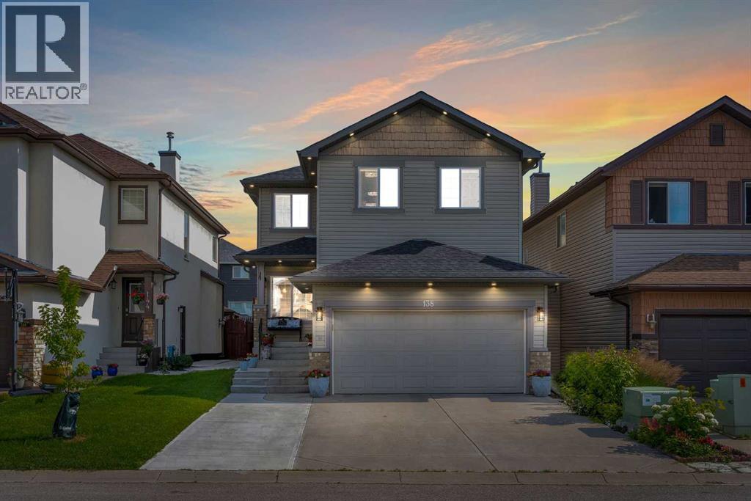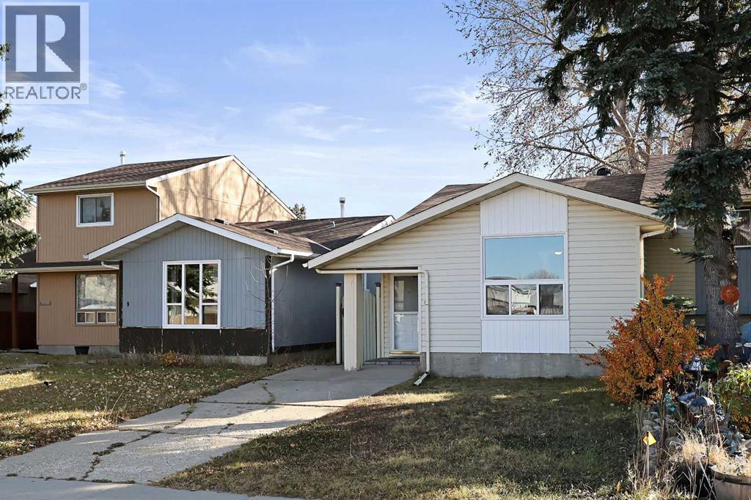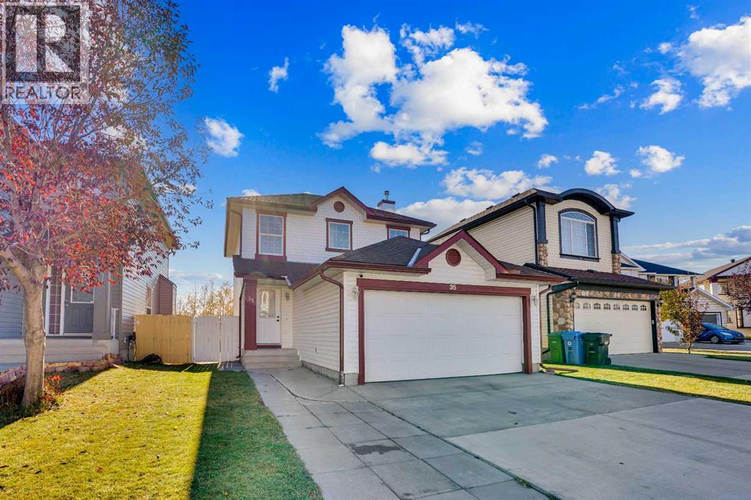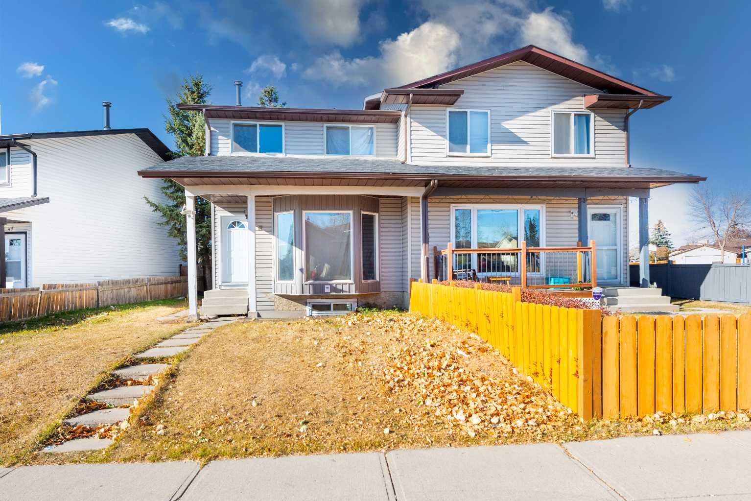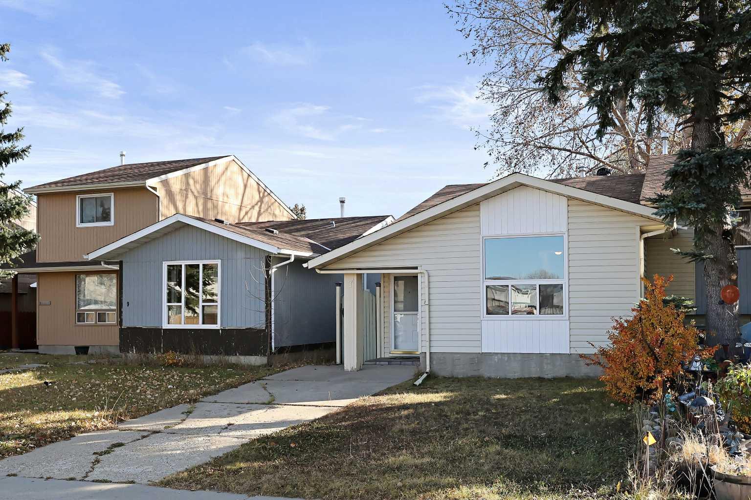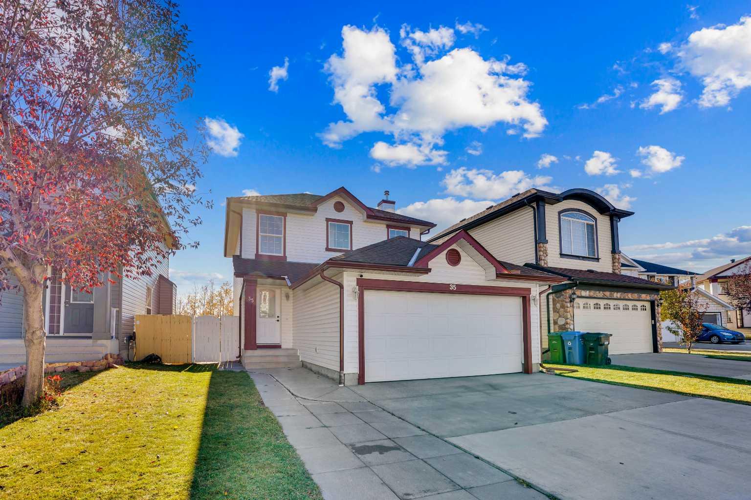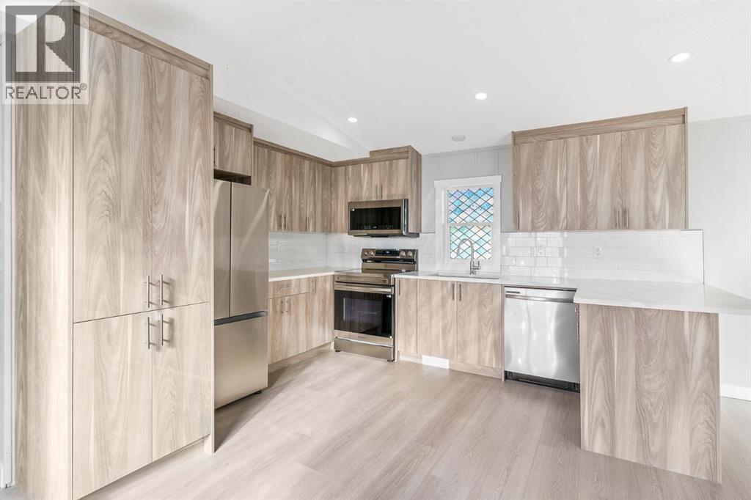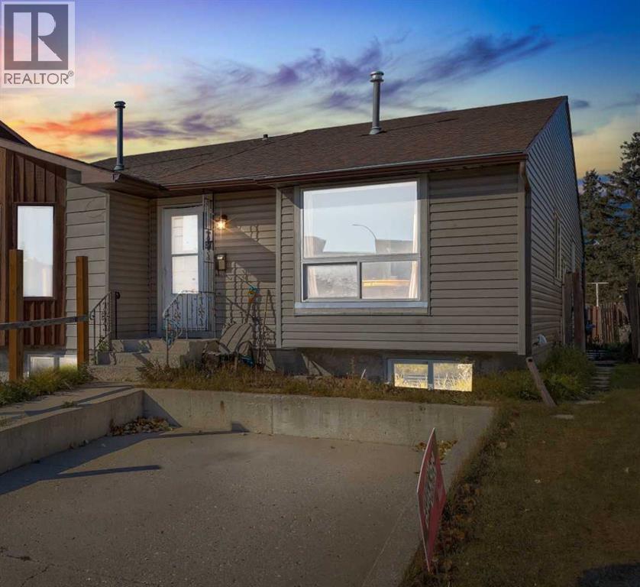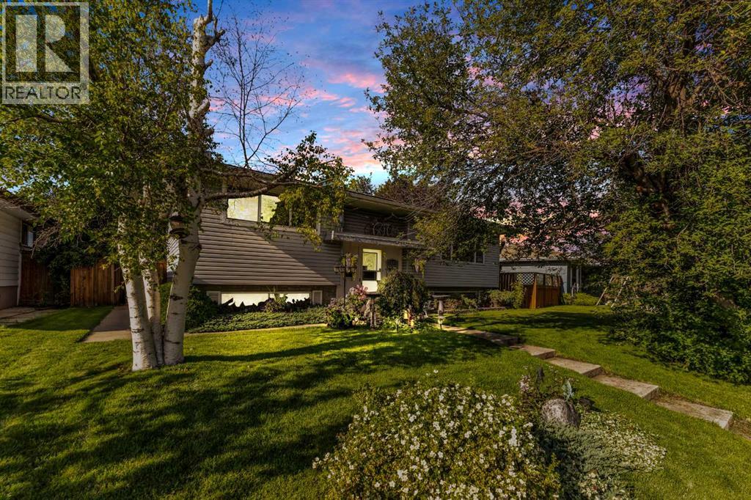- Houseful
- AB
- Calgary
- Castleridge
- 17 Castleridge Way NE
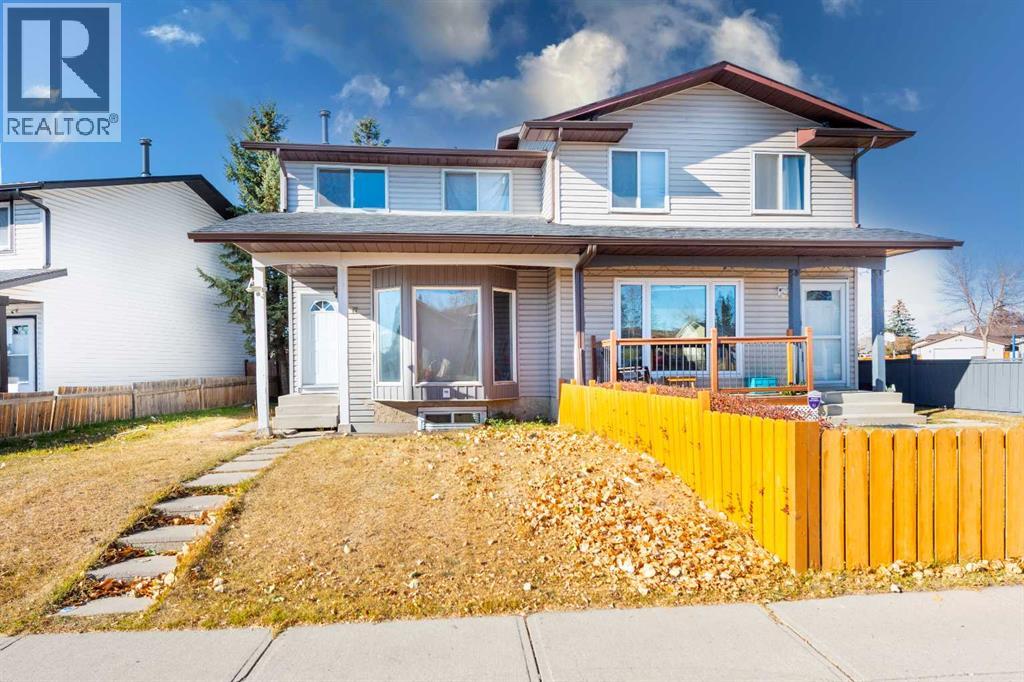
Highlights
Description
- Home value ($/Sqft)$371/Sqft
- Time on Housefulnew 3 hours
- Property typeSingle family
- Neighbourhood
- Median school Score
- Lot size2,756 Sqft
- Year built1981
- Mortgage payment
Discover an exceptional opportunity at Castleridge, a semi-detached, fully developed two-storey home offering four bedrooms, three bathrooms, and no condo fees. This property is ideal as a starter home, investment, or downsizing option. The main floor boasts an open-concept design with abundant natural light streaming through large south-facing windows. The spacious kitchen features updated laminate countertops. The home has undergone numerous upgrades, including brand-new windows and exterior doors installed in September 2021, as well as new shingles and vinyl siding completed in December 2020, along with fresh paint throughout and separate laundry. The lower suite, though illegal, provides developed space with a full separate kitchen, one bedroom, a renovated four-piece bathroom, and a private side entrance and laundry. Situated in a desirable neighborhood, this home is conveniently located near public transit, parks, schools, restaurants, and shopping. Schedule your private showing today! (id:63267)
Home overview
- Cooling None
- Heat type Forced air
- # total stories 2
- Fencing Fence
- # parking spaces 1
- # full baths 2
- # half baths 1
- # total bathrooms 3.0
- # of above grade bedrooms 4
- Flooring Carpeted, laminate, vinyl
- Subdivision Castleridge
- Lot desc Landscaped, lawn
- Lot dimensions 256
- Lot size (acres) 0.06325673
- Building size 1214
- Listing # A2266249
- Property sub type Single family residence
- Status Active
- Bedroom 3.834m X 3.682m
Level: Basement - Furnace 1.372m X 2.438m
Level: Basement - Kitchen 2.082m X 2.996m
Level: Basement - Recreational room / games room 2.819m X 3.124m
Level: Basement - Bathroom (# of pieces - 4) 1.5m X 2.947m
Level: Basement - Bathroom (# of pieces - 2) 1.548m X 1.576m
Level: Main - Dining room 2.615m X 2.615m
Level: Main - Living room 4.014m X 5.233m
Level: Main - Kitchen 2.566m X 2.667m
Level: Main - Bedroom 2.615m X 3.353m
Level: Upper - Primary bedroom 4.496m X 3.353m
Level: Upper - Bedroom 2.49m X 4.42m
Level: Upper - Bathroom (# of pieces - 4) 2.49m X 1.524m
Level: Upper
- Listing source url Https://www.realtor.ca/real-estate/29021962/17-castleridge-way-ne-calgary-castleridge
- Listing type identifier Idx

$-1,200
/ Month

