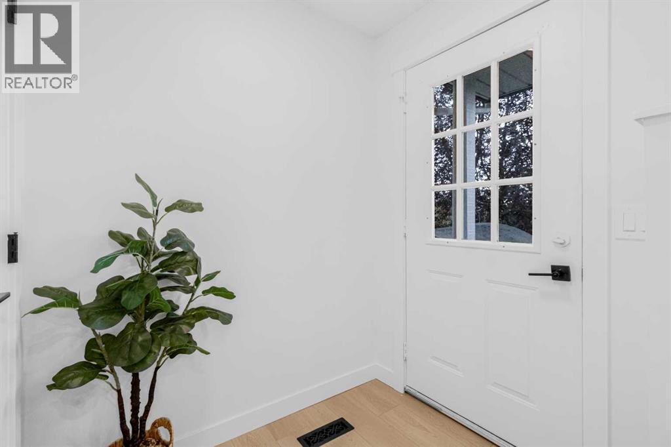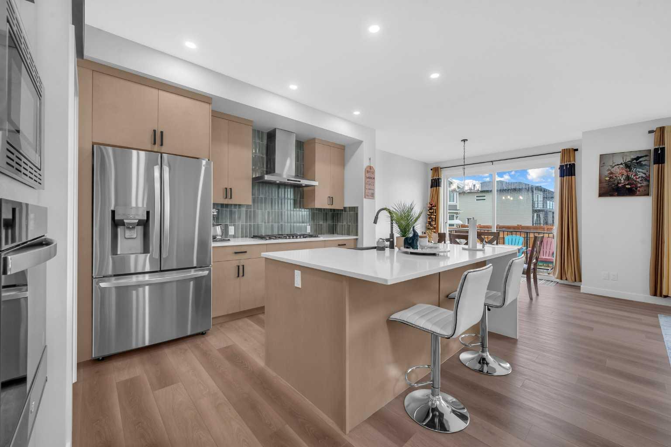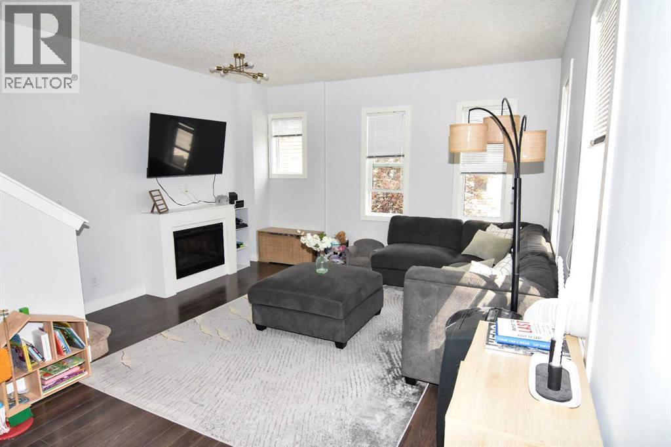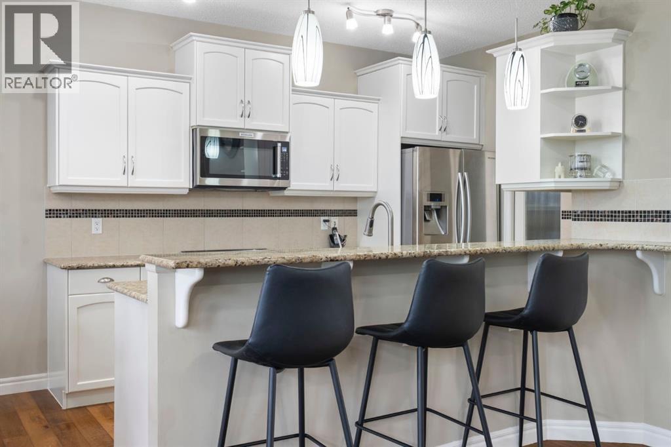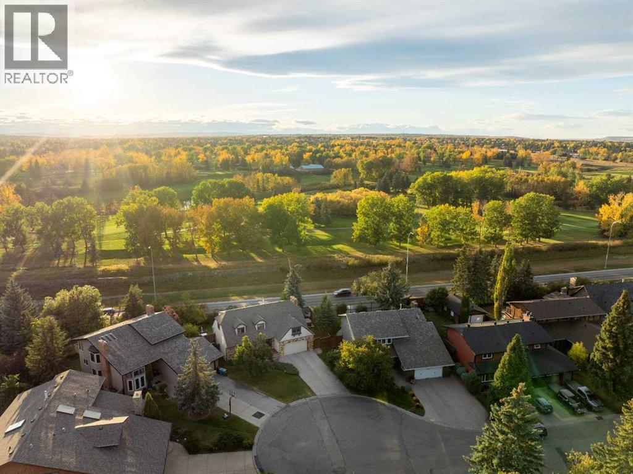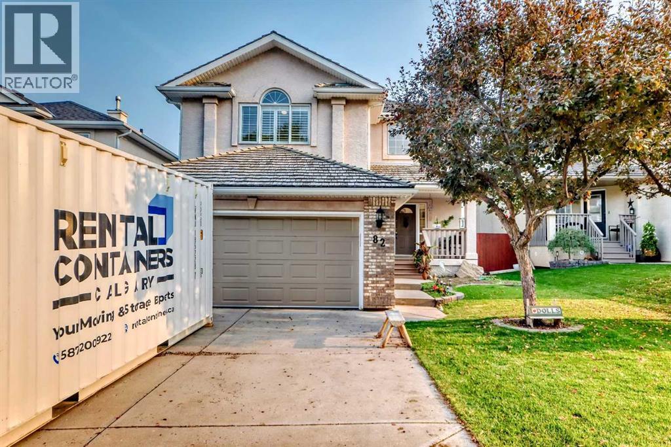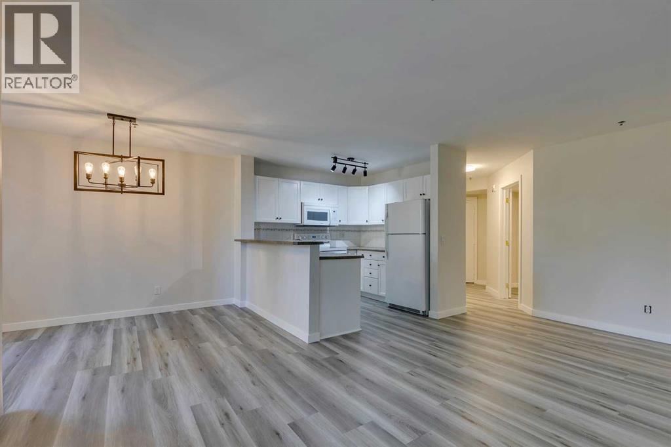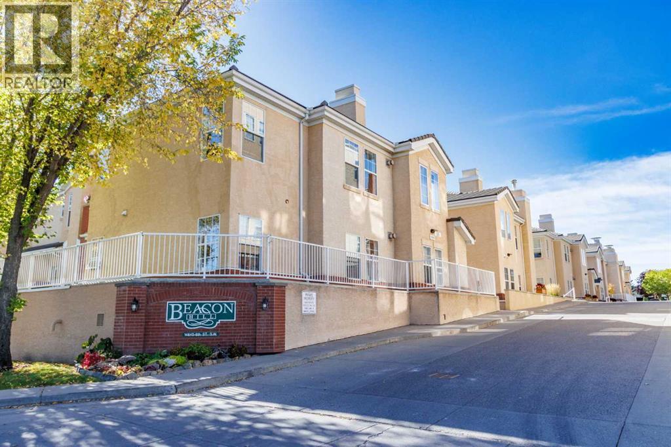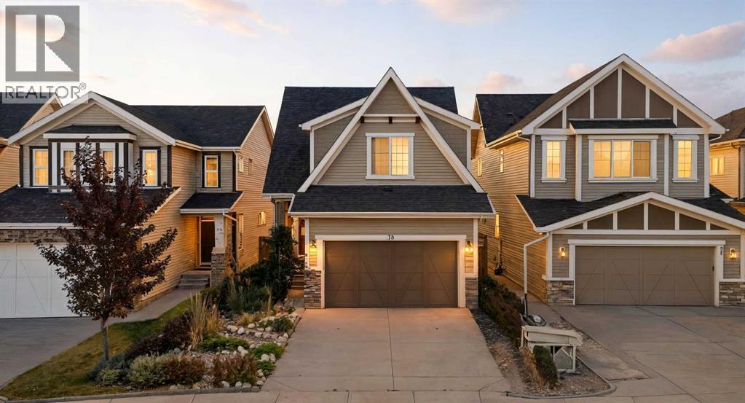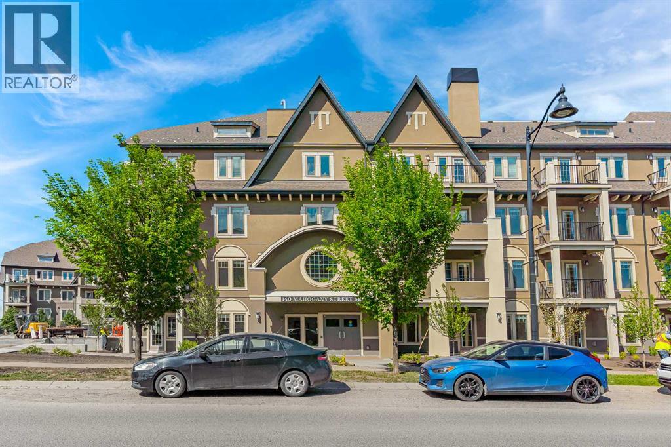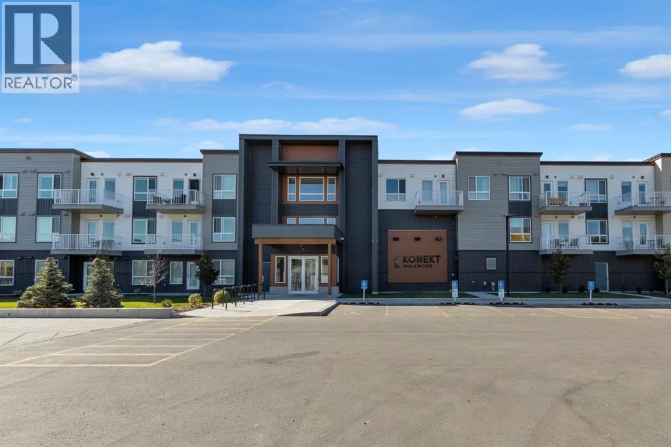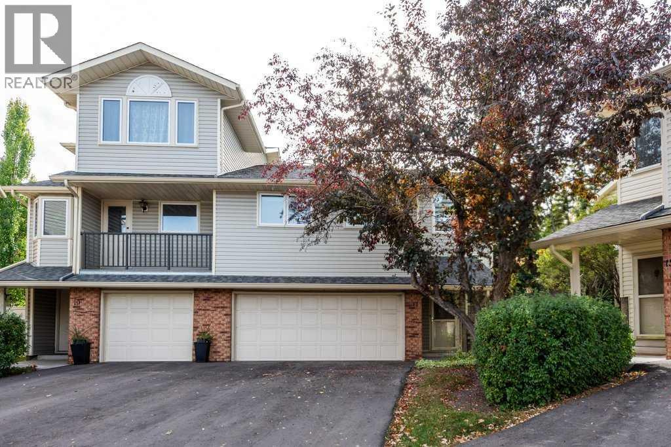
Highlights
Description
- Home value ($/Sqft)$362/Sqft
- Time on Housefulnew 3 days
- Property typeSingle family
- Style4 level
- Neighbourhood
- Median school Score
- Year built1982
- Garage spaces2
- Mortgage payment
Call your Realtor today to view this beautifully updated condo in Millrise, offering over 2,100 square feet of professionally developed living space and a rare double attached garage. From the moment you step inside, you’ll be impressed by the bright and airy open-concept design, featuring vaulted ceilings, large windows, and a cozy wood-burning fireplace that anchors the main living area.The show-stopping kitchen is a true highlight of the home, thoughtfully designed for both everyday living and entertaining. It features a massive central island with quartz countertops, custom soft-close cabinetry, upgraded fixtures, and clever pantry pullouts—all finished with high-quality millwork that gives the space a polished, modern feel.Up a short flight of stairs, you’ll find two generously sized bedrooms, a beautifully finished four-piece main bathroom, a convenient laundry room, and a stylish two-piece powder room. Continue up to the private primary retreat and prepare to be impressed. The spacious loft area is outfitted with custom cabinetry and can be used as a home office, reading lounge, or dressing area. The large primary suite offers a luxurious five-piece ensuite with dual sinks, a walk-in shower, and soaker tub, along with a walk-in closet complete with more custom millwork.The fully developed basement provides even more flexible living space, ideal for a recreation area, home gym, or media room, with a tucked-away nook perfectly suited for a teen’s gaming setup or hobby space.The attached double garage is insulated and features a 220V space heater along with a utility sink—perfect for pet owners or outdoor enthusiasts. Extensive updates throughout the home include central air conditioning, a new furnace and hot water tank installed in 2022, luxury vinyl plank flooring, modern lighting fixtures, pot lighting, and zebra blinds throughout.This home is truly move-in ready and offers the perfect combination of style, space, and functionality in a well-manage d complex. Don’t miss your chance to make it yours—book your showing today! (id:63267)
Home overview
- Cooling Central air conditioning
- Heat source Natural gas
- Heat type Other, forced air
- Construction materials Wood frame
- Fencing Fence
- # garage spaces 2
- # parking spaces 4
- Has garage (y/n) Yes
- # full baths 2
- # half baths 1
- # total bathrooms 3.0
- # of above grade bedrooms 3
- Flooring Tile, vinyl plank
- Has fireplace (y/n) Yes
- Community features Pets allowed with restrictions
- Subdivision Millrise
- Lot desc Garden area, landscaped
- Lot size (acres) 0.0
- Building size 1505
- Listing # A2261281
- Property sub type Single family residence
- Status Active
- Bedroom 3.682m X 2.719m
Level: 2nd - Bathroom (# of pieces - 2) 1.396m X 1.5m
Level: 2nd - Bathroom (# of pieces - 4) 2.387m X 1.5m
Level: 2nd - Laundry 0.914m X 1.548m
Level: 2nd - Bedroom 3.682m X 2.691m
Level: 2nd - Primary bedroom 3.072m X 4.648m
Level: 3rd - Other 1.576m X 2.896m
Level: 3rd - Bathroom (# of pieces - 5) 1.5m X 3.53m
Level: 3rd - Loft 3.024m X 3.048m
Level: 3rd - Furnace 5.182m X 3.987m
Level: Basement - Recreational room / games room 3.2m X 5.486m
Level: Basement - Other 1.728m X 2.414m
Level: Basement - Foyer 2.539m X 1.829m
Level: Lower - Dining room 2.31m X 2.768m
Level: Main - Kitchen 3.709m X 5.614m
Level: Main - Living room 5.843m X 4.343m
Level: Main
- Listing source url Https://www.realtor.ca/real-estate/28948586/17-millrise-lane-sw-calgary-millrise
- Listing type identifier Idx

$-754
/ Month

