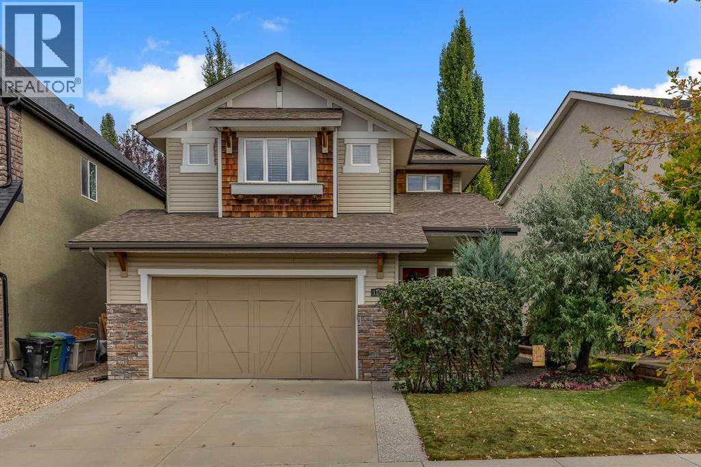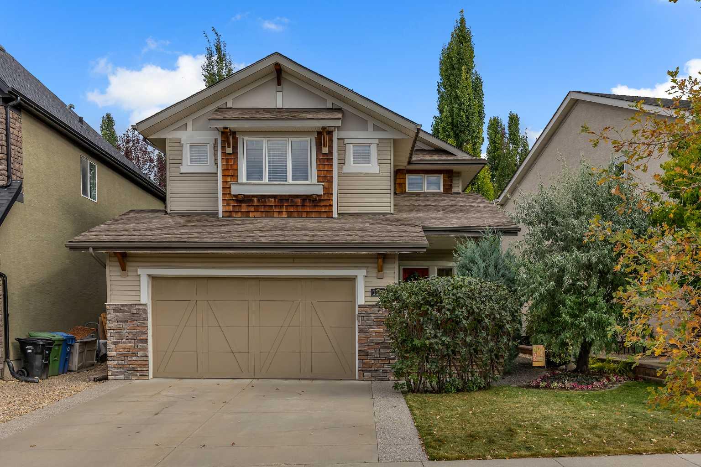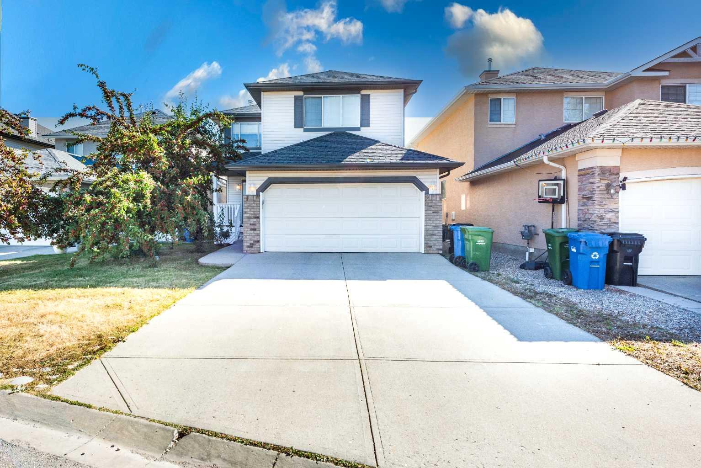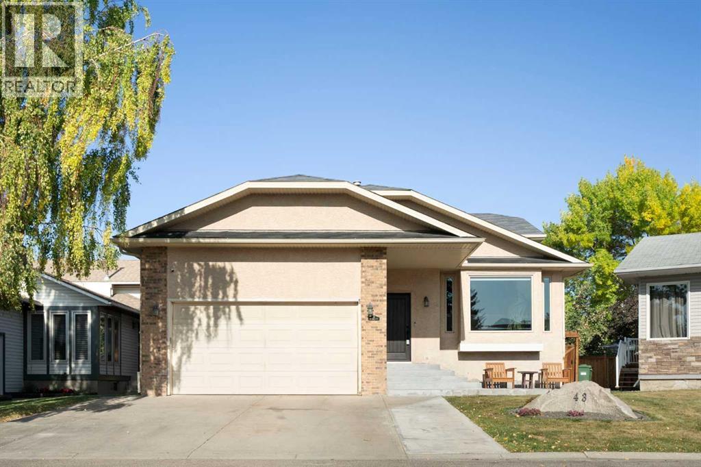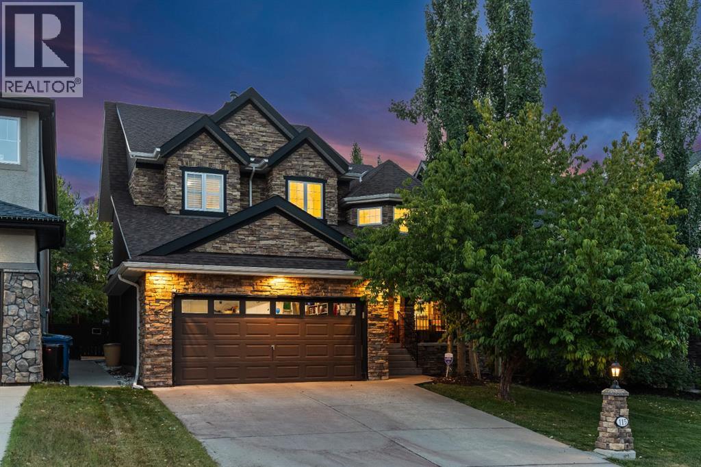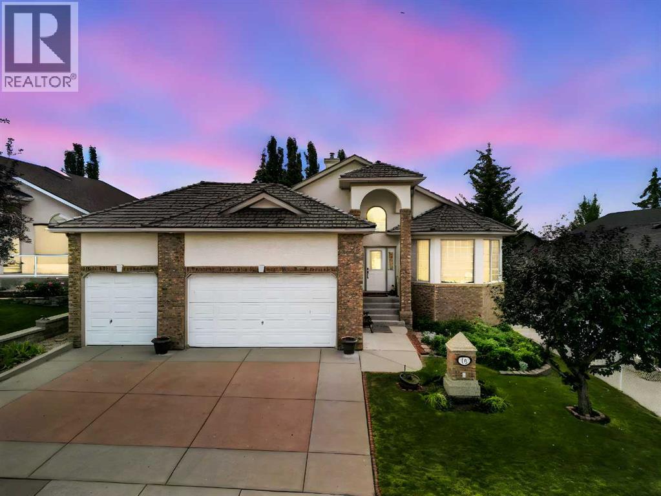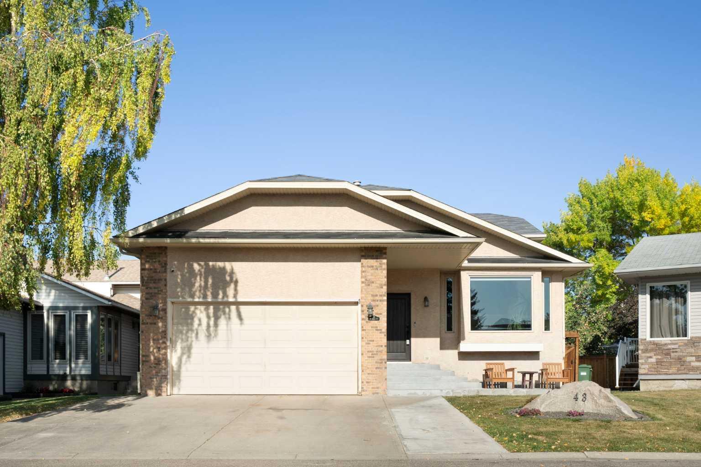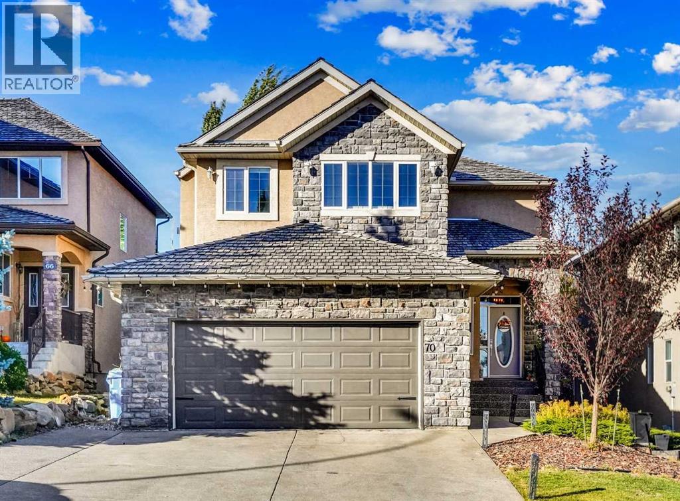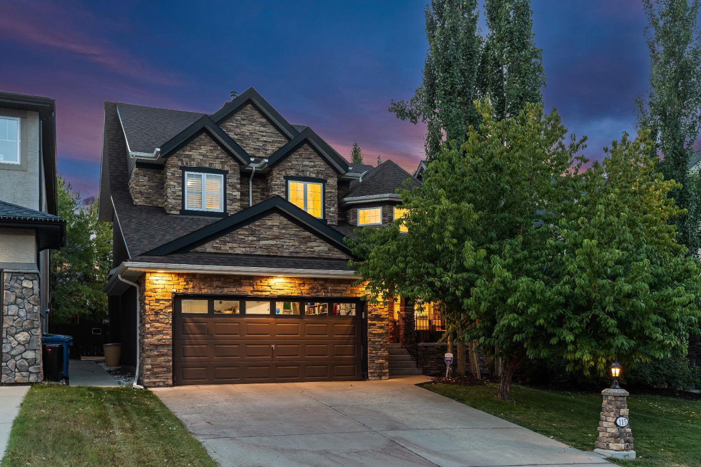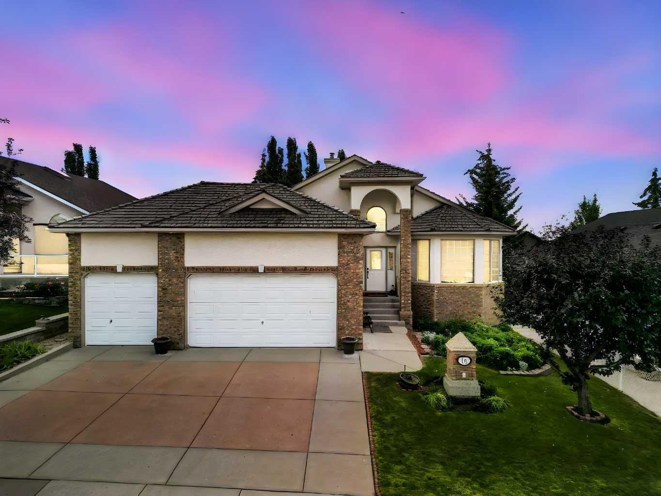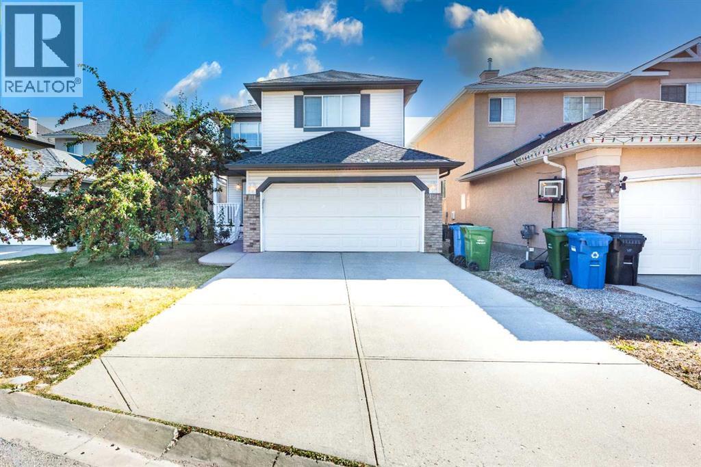
17 Royal Birkdale Cres NW
17 Royal Birkdale Cres NW
Highlights
Description
- Home value ($/Sqft)$386/Sqft
- Time on Housefulnew 1 hour
- Property typeSingle family
- Neighbourhood
- Median school Score
- Lot size4,144 Sqft
- Year built2004
- Garage spaces2
- Mortgage payment
Welcome to this stunning 5-bedroom, 3.5-bathroom home located in the highly sought-after community of Royal Oak in Calgary. This spacious and well-maintained property offers an ideal layout for large or multi-generational families, featuring a bright open-concept kitchen with a cozy breakfast nook, a formal dining area, and a spacious bonus room upstairs perfect for a home office, playroom, or media space. The fully finished basement includes two of the five bedrooms, a full bathroom, and a large family room, offering excellent potential for guest accommodation or additional living space. Situated in a quiet, family-friendly neighborhood, this home is just minutes from parks, shopping centers, and major roadways like Stoney Trail and Crowchild Trail. Families will also appreciate the close proximity to Al-Amal Academy, providing an excellent Islamic educational environment. With its thoughtful layout, prime location, and move-in ready condition, this home is a fantastic opportunity in one of Calgary’s best communities. (id:63267)
Home overview
- Cooling None
- Heat source Natural gas
- Heat type Central heating
- # total stories 2
- Construction materials Poured concrete
- Fencing Fence
- # garage spaces 2
- # parking spaces 4
- Has garage (y/n) Yes
- # full baths 3
- # half baths 1
- # total bathrooms 4.0
- # of above grade bedrooms 5
- Flooring Carpeted, hardwood, tile
- Has fireplace (y/n) Yes
- Subdivision Royal oak
- Lot desc Landscaped
- Lot dimensions 385
- Lot size (acres) 0.095132194
- Building size 1928
- Listing # A2261089
- Property sub type Single family residence
- Status Active
- Storage 4.115m X 1.881m
Level: Basement - Bathroom (# of pieces - 4) 3.176m X 2.691m
Level: Basement - Bedroom 3.581m X 2.819m
Level: Basement - Furnace 2.463m X 2.947m
Level: Basement - Bedroom 3.581m X 3.149m
Level: Basement - Recreational room / games room 3.557m X 4.749m
Level: Basement - Foyer 3.1m X 2.947m
Level: Main - Living room 3.81m X 4.953m
Level: Main - Laundry 1.676m X 2.033m
Level: Main - Breakfast room 3.834m X 2.185m
Level: Main - Bathroom (# of pieces - 2) 2.515m X 0.966m
Level: Main - Kitchen 3.834m X 2.768m
Level: Main - Dining room 3.734m X 3.072m
Level: Main - Bathroom (# of pieces - 4) 2.49m
Level: Upper - Primary bedroom 3.786m X 4.267m
Level: Upper - Bedroom 3.505m X 2.743m
Level: Upper - Bedroom 3.505m X 2.743m
Level: Upper - Other 3.709m X 1.472m
Level: Upper - Bonus room 4.877m X 3.962m
Level: Upper - Bathroom (# of pieces - 4) 3.709m X 2.286m
Level: Upper
- Listing source url Https://www.realtor.ca/real-estate/28930876/17-royal-birkdale-crescent-nw-calgary-royal-oak
- Listing type identifier Idx

$-1,987
/ Month

