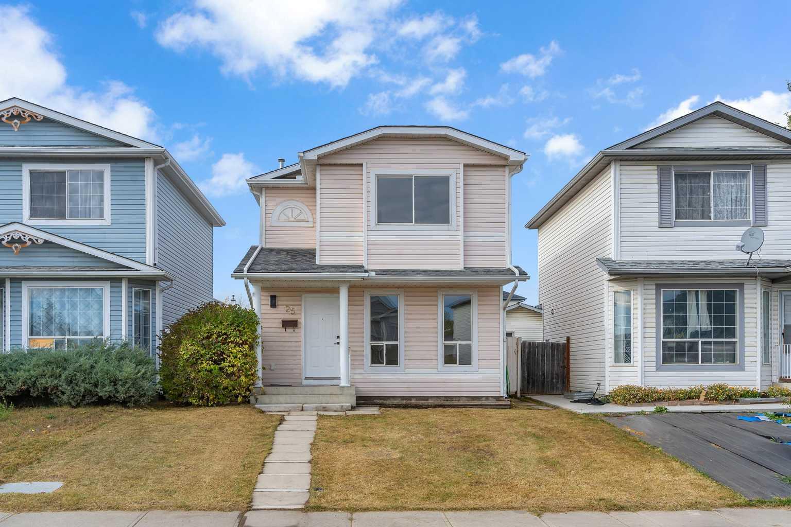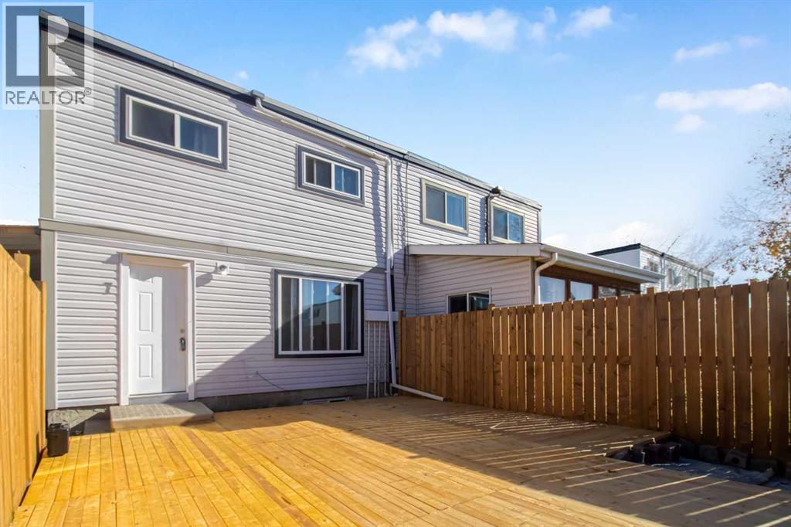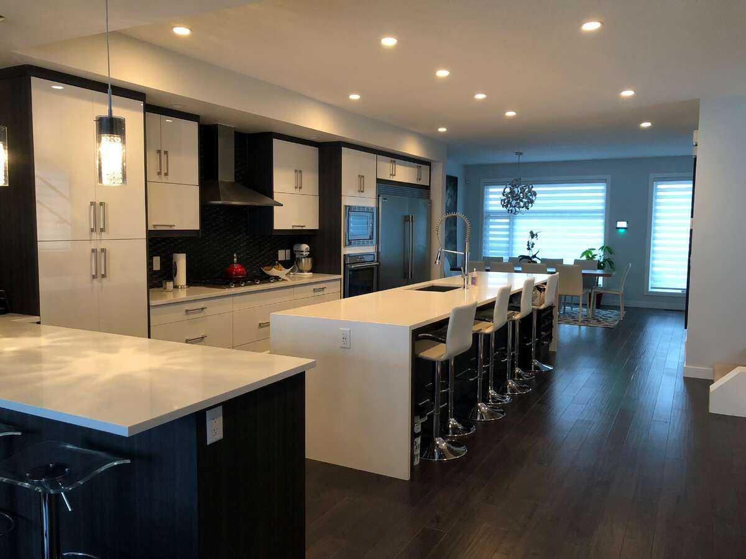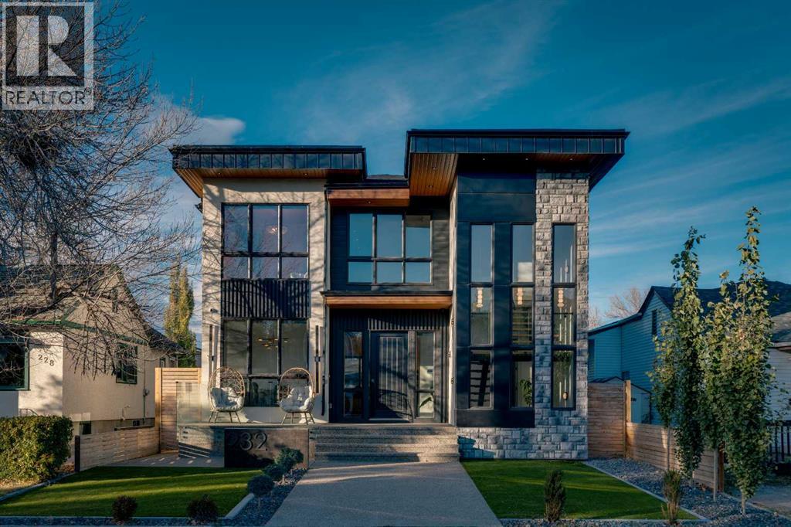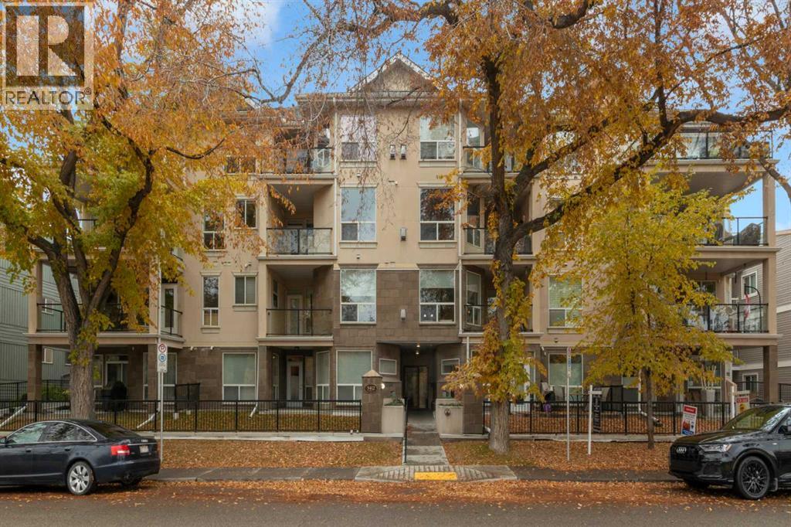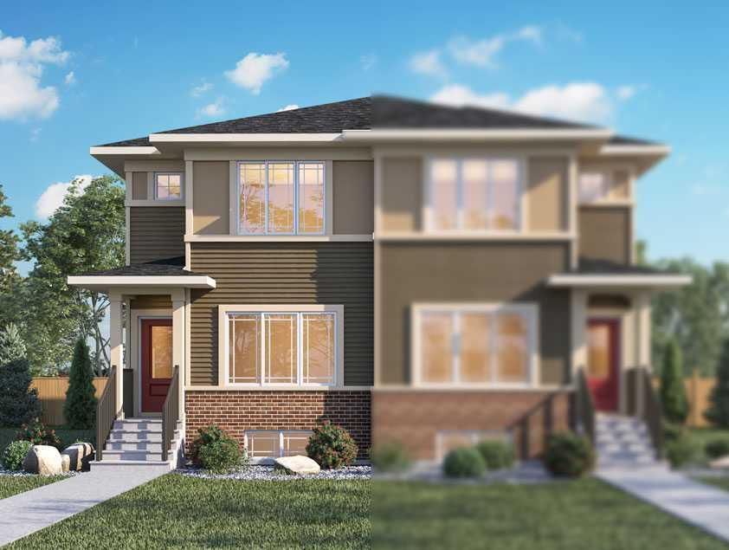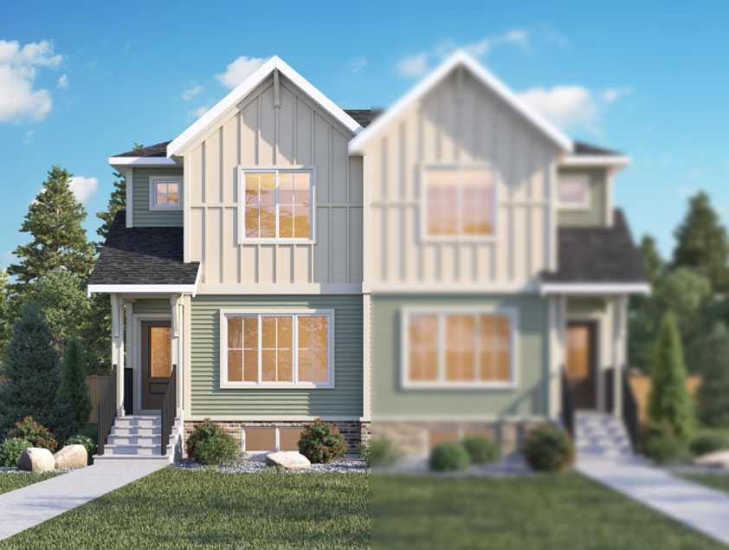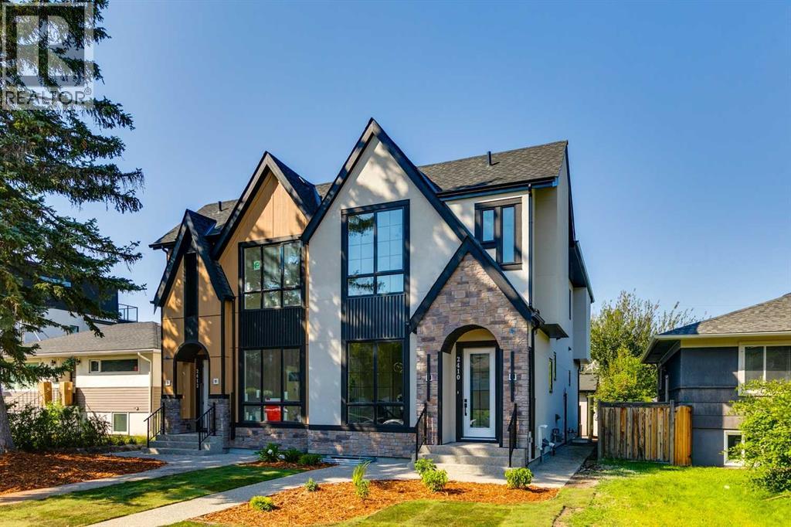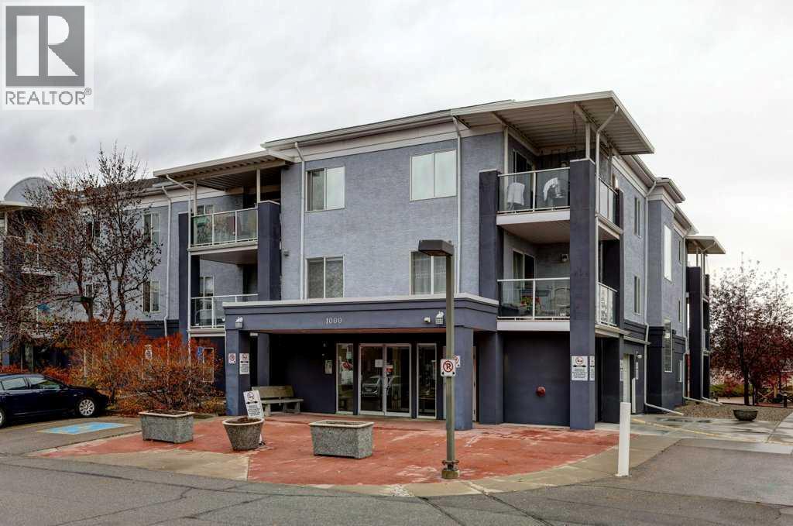- Houseful
- AB
- Calgary
- Mayland Heights
- 17 Street Ne Unit 1036
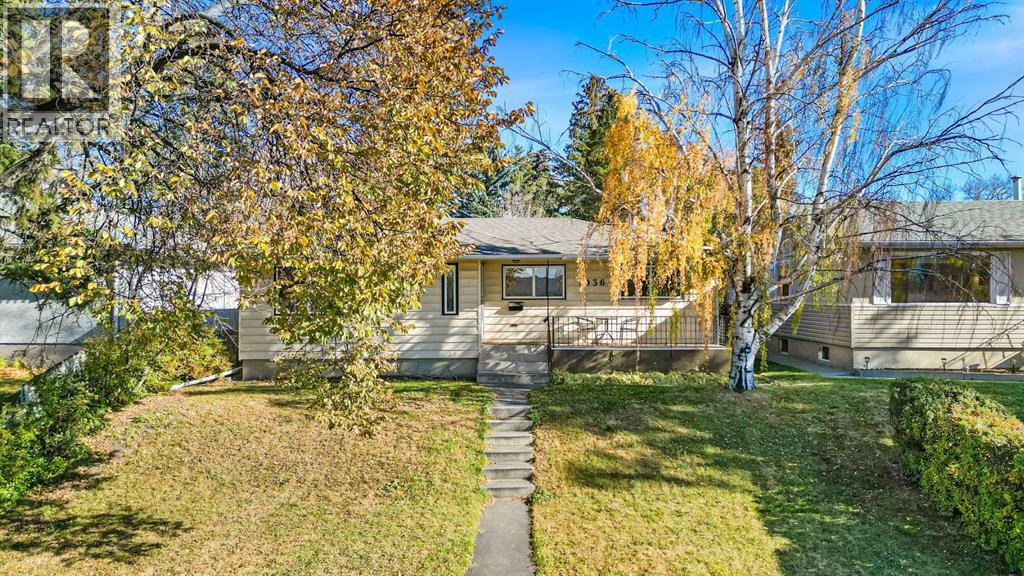
Highlights
Description
- Home value ($/Sqft)$415/Sqft
- Time on Housefulnew 3 hours
- Property typeSingle family
- StyleBungalow
- Neighbourhood
- Median school Score
- Lot size5,996 Sqft
- Year built1959
- Mortgage payment
Located in the established community of Mayland Heights & situated on a 50’x120’ lot, this 3 bedroom bungalow offers over 1400 sq ft of living space on the main level & an illegal 1 bedroom basement suite. The main level presents hardwood floors, showcasing a spacious living room & kitchen with plenty of counter/storage space, stainless steel appliances & a casual dining area. The sunken family room could also be used as a formal dining area or home office setup. Three good sized bedrooms & a 4 piece bath complete the main level. The illegal basement suite has an open living/dining room area, kitchen, good sized bedroom & 3 piece bath. A utility/storage room also serves as a laundry room. Outside, enjoy the large back yard with access to the single detached garage. Located close to schools, shopping, public transit & easy access to 16th Avenue/TransCanada Highway & Deerfoot Trail. (id:63267)
Home overview
- Cooling None
- Heat type Forced air
- # total stories 1
- Construction materials Wood frame
- Fencing Fence
- # parking spaces 1
- # full baths 2
- # total bathrooms 2.0
- # of above grade bedrooms 4
- Flooring Ceramic tile, hardwood, laminate
- Subdivision Mayland heights
- Lot desc Landscaped, lawn
- Lot dimensions 557
- Lot size (acres) 0.13763282
- Building size 1445
- Listing # A2265733
- Property sub type Single family residence
- Status Active
- Bedroom 3.277m X 3.377m
Level: Basement - Storage 4.343m X 4.596m
Level: Basement - Living room / dining room 7.644m X 6.12m
Level: Basement - Bathroom (# of pieces - 3) Measurements not available
Level: Basement - Kitchen 3.987m X 2.033m
Level: Basement - Living room 5.739m X 4.901m
Level: Main - Kitchen 3.377m X 3.429m
Level: Main - Primary bedroom 6.148m X 3.682m
Level: Main - Other 1.195m X 3.453m
Level: Main - Bedroom 3.453m X 4.191m
Level: Main - Bathroom (# of pieces - 4) Measurements not available
Level: Main - Dining room 1.929m X 3.429m
Level: Main - Bedroom 2.719m X 3.429m
Level: Main - Family room 2.844m X 4.191m
Level: Main
- Listing source url Https://www.realtor.ca/real-estate/29011951/1036-17-street-ne-calgary-mayland-heights
- Listing type identifier Idx

$-1,600
/ Month

