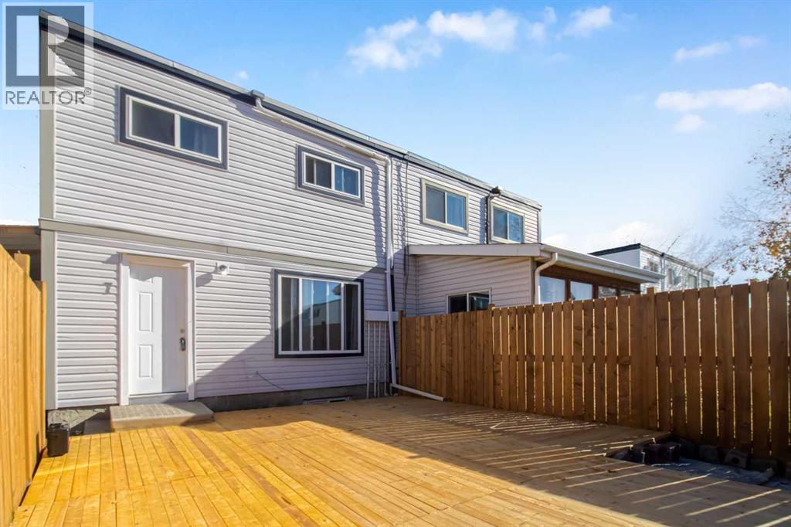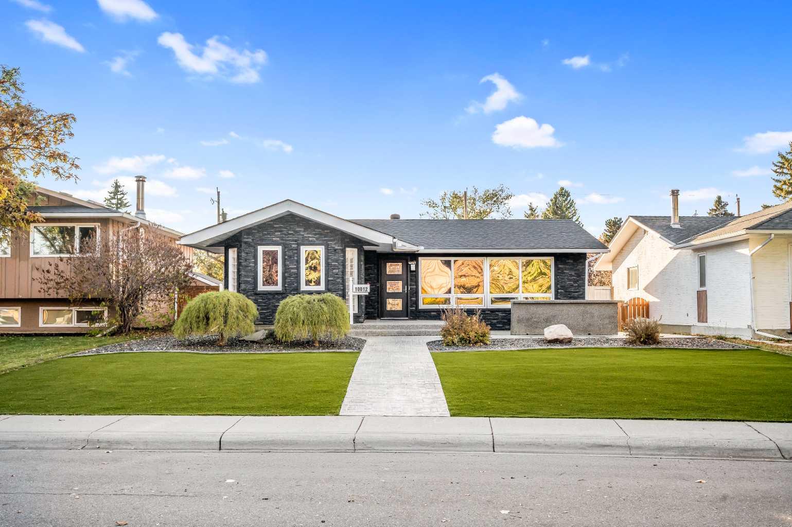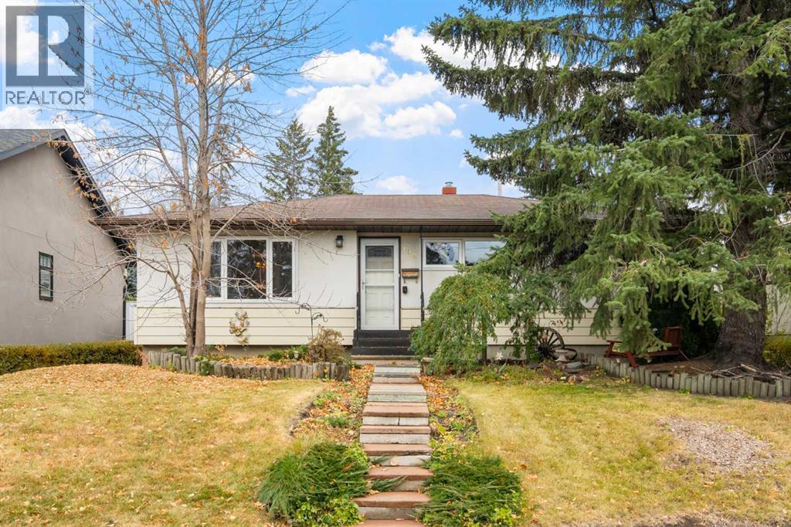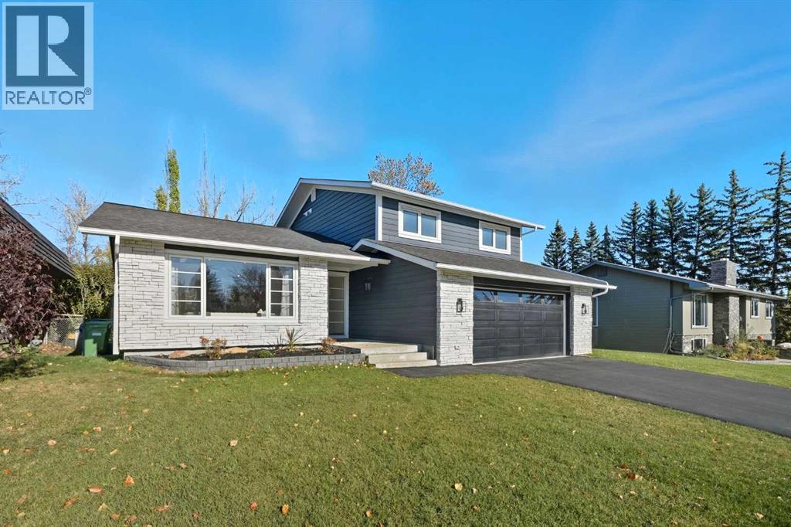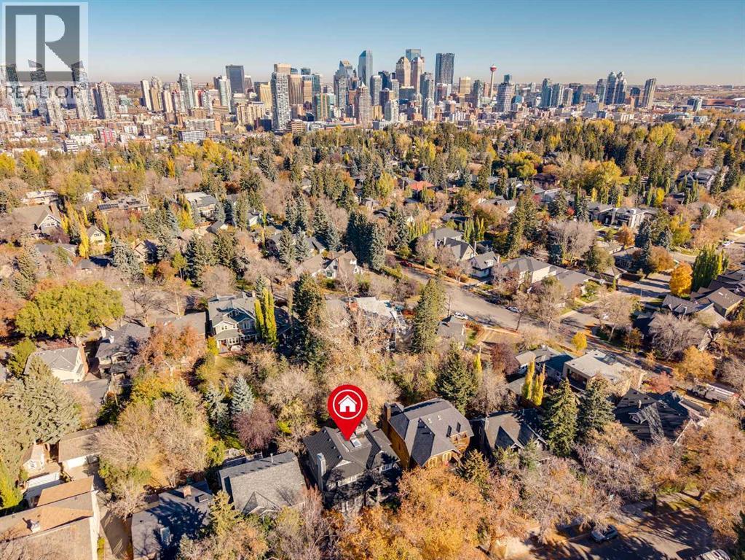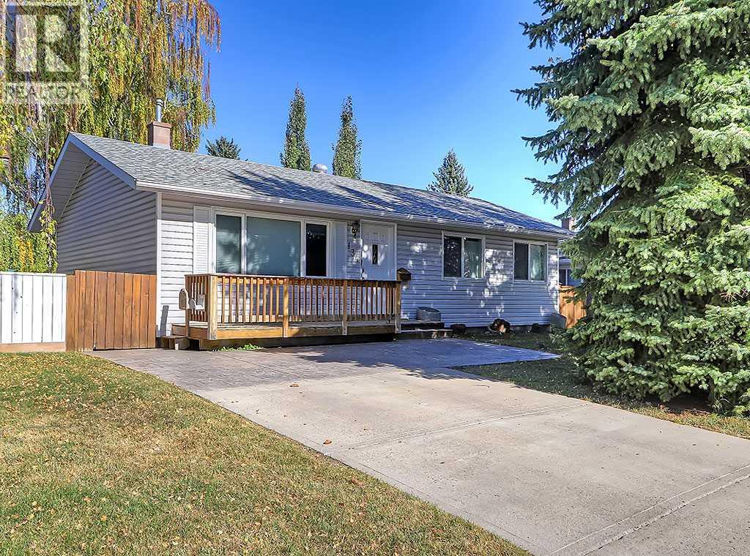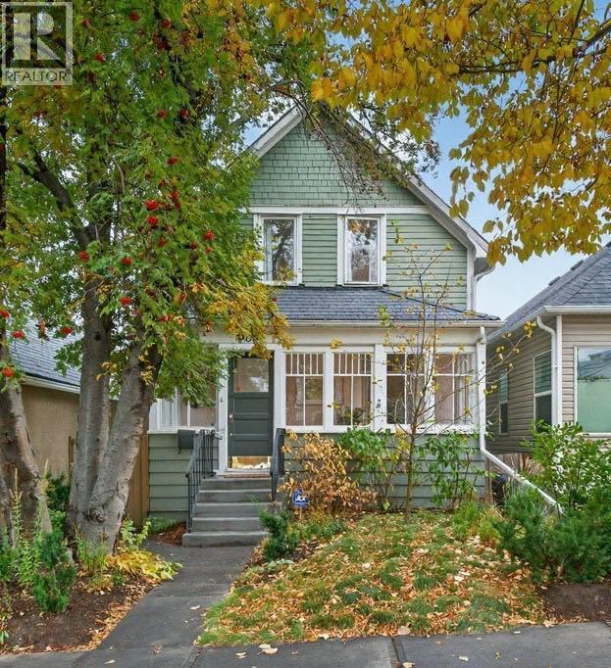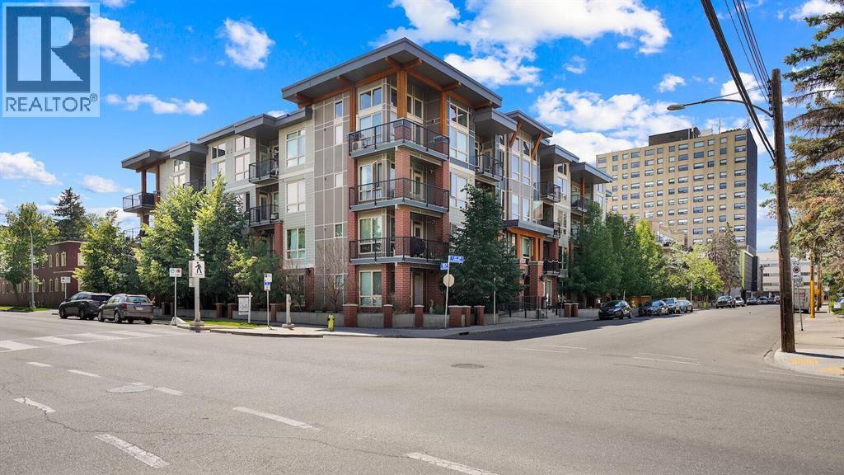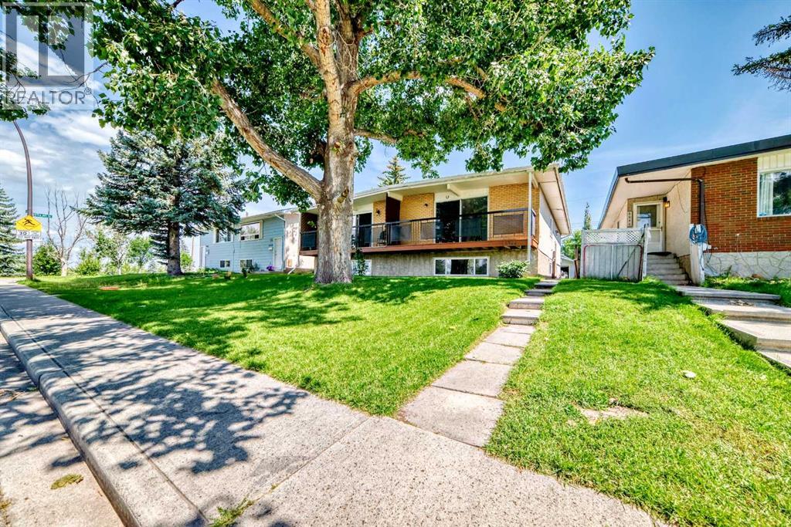
Highlights
Description
- Home value ($/Sqft)$545/Sqft
- Time on Housefulnew 4 days
- Property typeSingle family
- StyleBi-level
- Neighbourhood
- Median school Score
- Lot size2,992 Sqft
- Year built1970
- Garage spaces2
- Mortgage payment
Welcome Home. This beautifully updated 3 bedroom and 2 bath home is ready for your family to move right in. This home features New professionally installed Deep soaker tubs both up and down complete with new modern 4x16 subway tile tub surrounds, new vanities/toilets etc. New professionally installed Vinyl flooring throughout the main floor and new carpet throughout the basement along with new paint and new baseboard and casing throughout the entire home. On the main floor you will find the generous living area open to the large 19x4 balcony overlooking a green space across the street with a partial downtown view, The kitchen , Dining area, 2 good sized bedrooms and a 4 piece bath. Downstairs you will find a large family room and a bar area similar in size to the main floor kitchen, another 4 piece bath and a huge 18x10.7 bedroom along with the utility/laundry room. Outside provides a good sized fenced yard and a 22x20 double garage. Close to schools, shopping, parks, the bow river, bike paths and just 10 minutes to downtown. Make your appointment to view today. (id:63267)
Home overview
- Cooling None
- Heat source Natural gas
- Heat type Forced air
- Construction materials Poured concrete, wood frame
- Fencing Fence
- # garage spaces 2
- # parking spaces 2
- Has garage (y/n) Yes
- # full baths 2
- # total bathrooms 2.0
- # of above grade bedrooms 3
- Flooring Carpeted, vinyl
- Community features Fishing
- Subdivision Ogden
- Lot desc Lawn
- Lot dimensions 278
- Lot size (acres) 0.068692856
- Building size 915
- Listing # A2264272
- Property sub type Single family residence
- Status Active
- Bathroom (# of pieces - 4) 2.006m X 1.472m
Level: Basement - Bedroom 5.663m X 3.225m
Level: Basement - Furnace 2.819m X 1.981m
Level: Basement - Family room 6.959m X 5.563m
Level: Basement - Other 2.134m X 1.701m
Level: Main - Living room 5.867m X 3.557m
Level: Main - Kitchen 3.277m X 3.024m
Level: Main - Bedroom 2.947m X 2.515m
Level: Main - Primary bedroom 3.682m X 3.225m
Level: Main - Dining room 3.682m X 2.719m
Level: Main - Bathroom (# of pieces - 4) 2.743m X 1.652m
Level: Main
- Listing source url Https://www.realtor.ca/real-estate/28995475/6044-17a-street-se-calgary-ogden
- Listing type identifier Idx

$-1,331
/ Month





