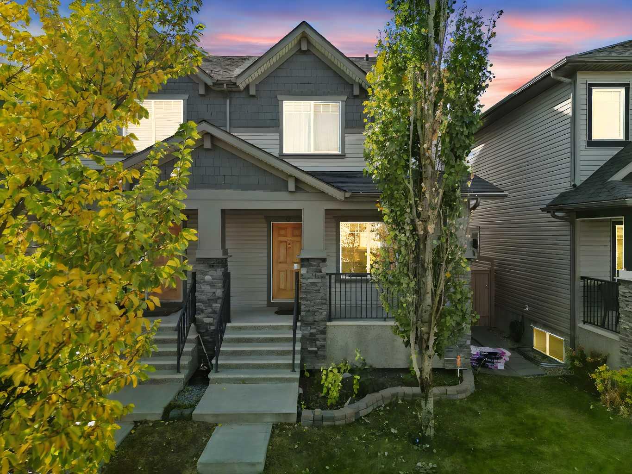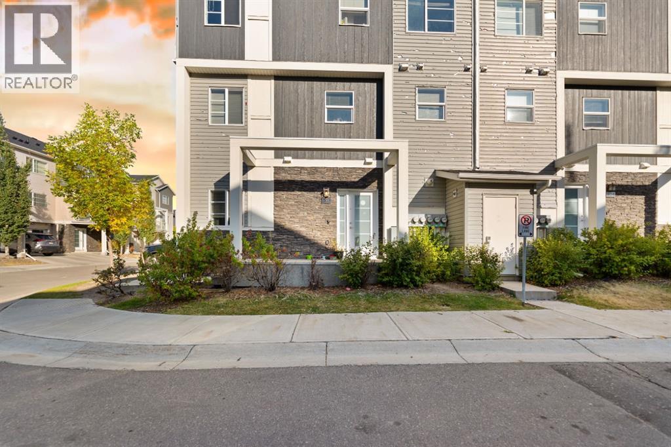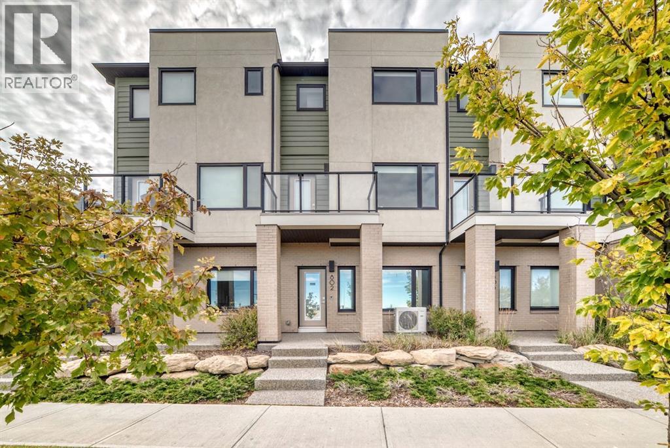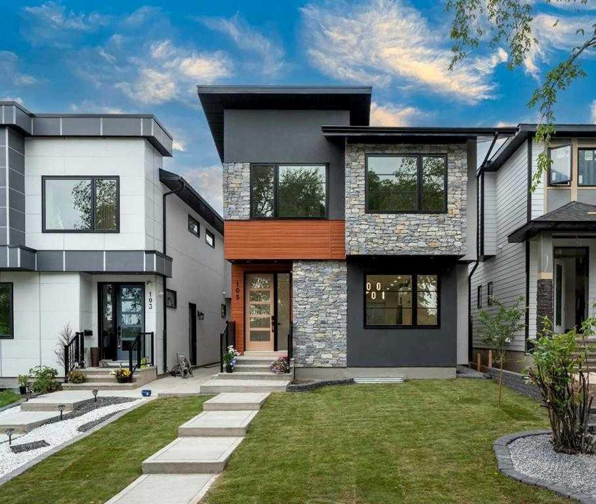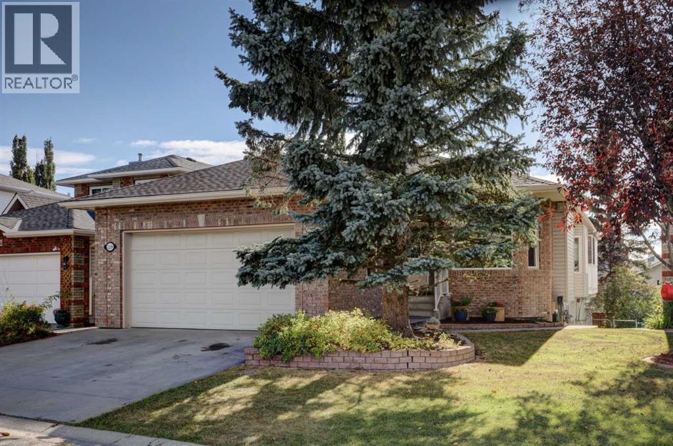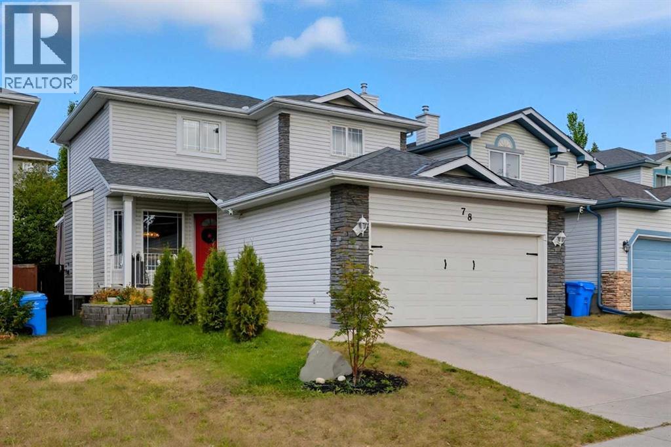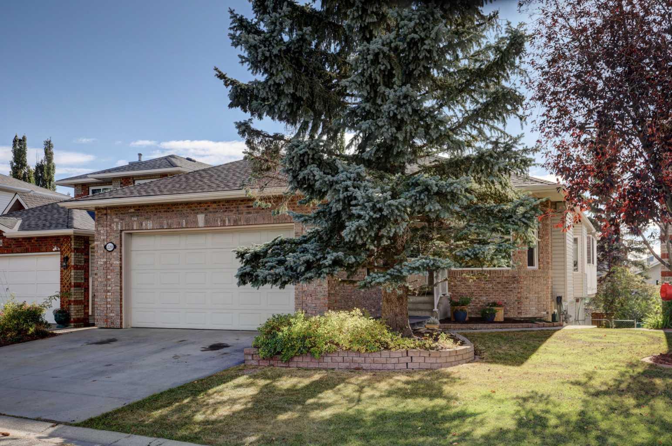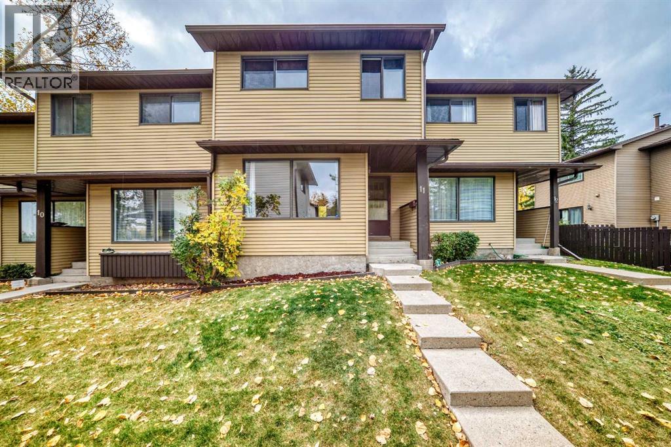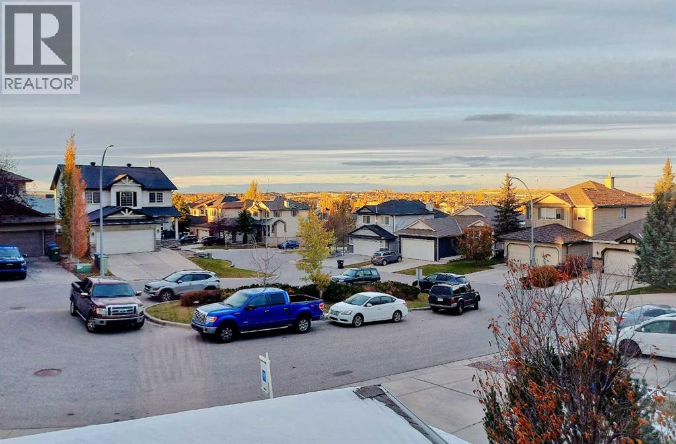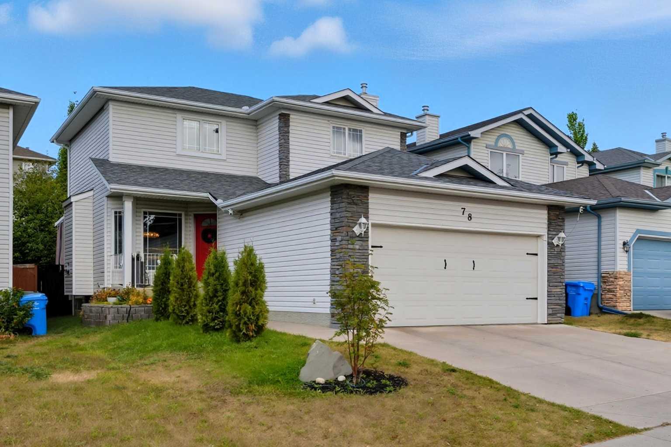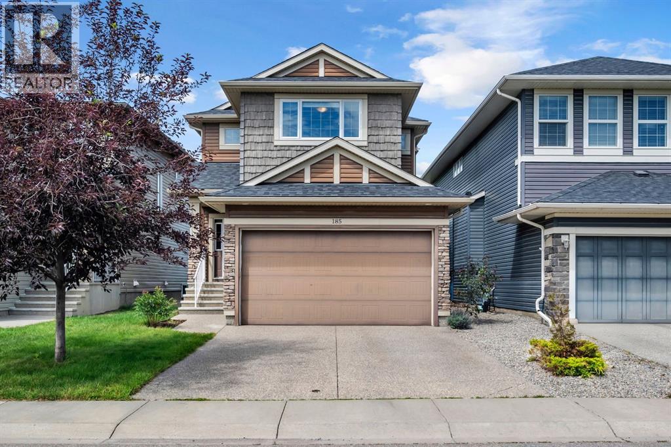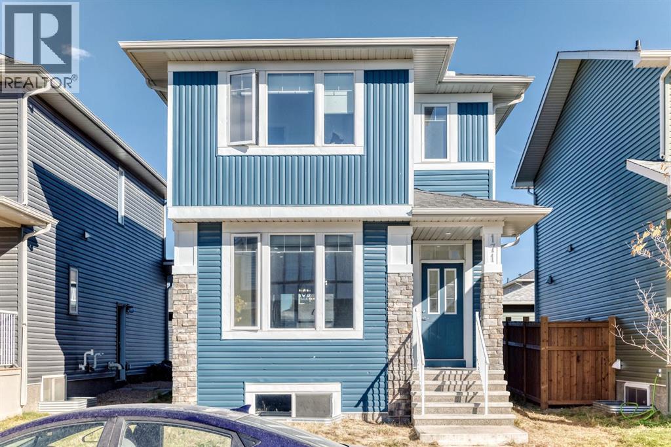
Highlights
Description
- Home value ($/Sqft)$390/Sqft
- Time on Housefulnew 13 hours
- Property typeSingle family
- Neighbourhood
- Median school Score
- Lot size3,455 Sqft
- Year built2021
- Mortgage payment
Step into this beautiful home in the charming community of Evanston! This 3-bedroom, 2.5-bathroom house perfectly blends style, comfort, and functionality.The main floor welcomes you with a bright and open living space, ideal for family gatherings or entertaining guests. The modern kitchen features stainless steel appliances, a large island, and a pantry, seamlessly connecting to the dining and living areas. Large windows flood the space with natural light, creating a warm and inviting atmosphere. A convenient powder room completes the main level.Upstairs, the primary bedroom is your private retreat with an ensuite and walk-in closet, while the two additional bedrooms are spacious and versatile. Common bathroom and upstairs laundry add to the home's convenience.The unfinished basement comes with a separate entrance, 9-foot ceilings, and rough-ins, offering plenty of options to create the space of your dreams.Located close to shopping plazas, parks, playgrounds, walk-in clinics, and easy access to Stoney Trail, this home combines modern living with community convenience. Be the first to make this gorgeous house your dream home! (id:63267)
Home overview
- Cooling None
- Heat type Forced air
- # total stories 2
- Construction materials Wood frame
- Fencing Not fenced
- # parking spaces 2
- # full baths 2
- # half baths 1
- # total bathrooms 3.0
- # of above grade bedrooms 3
- Flooring Carpeted, tile, vinyl plank
- Subdivision Evanston
- Lot dimensions 321
- Lot size (acres) 0.07931802
- Building size 1604
- Listing # A2261360
- Property sub type Single family residence
- Status Active
- Other 1.625m X 3.124m
Level: 2nd - Bedroom 2.896m X 3.072m
Level: 2nd - Primary bedroom 4.039m X 3.633m
Level: 2nd - Bedroom 2.795m X 3.072m
Level: 2nd - Bathroom (# of pieces - 4) 2.795m X 2.615m
Level: 2nd - Laundry 1.119m X 1.625m
Level: 2nd - Bathroom (# of pieces - 4) 1.5m X 2.743m
Level: 2nd - Dining room 3.301m X 3.758m
Level: Main - Other 1.119m X 1.091m
Level: Main - Other 1.881m X 1.777m
Level: Main - Kitchen 3.149m X 3.81m
Level: Main - Bathroom (# of pieces - 2) 0.914m X 3.176m
Level: Main - Pantry 0.634m X 1.524m
Level: Main - Living room 3.911m X 4.215m
Level: Main - Other 1.195m X 3.176m
Level: Main
- Listing source url Https://www.realtor.ca/real-estate/28949112/171-evanscrest-place-nw-calgary-evanston
- Listing type identifier Idx

$-1,667
/ Month

