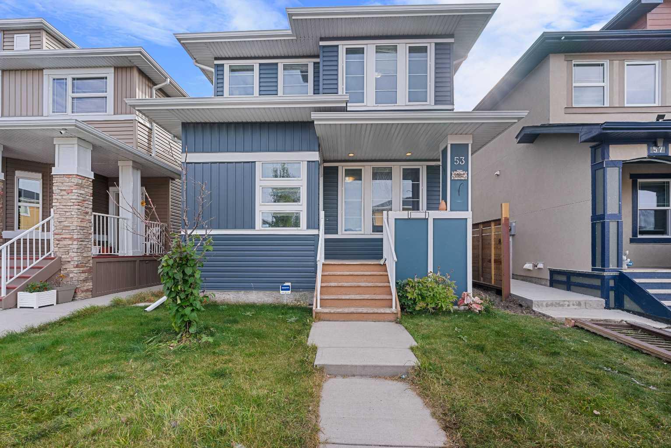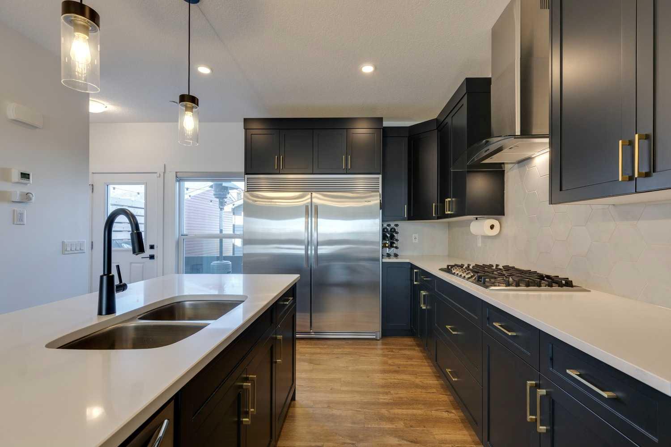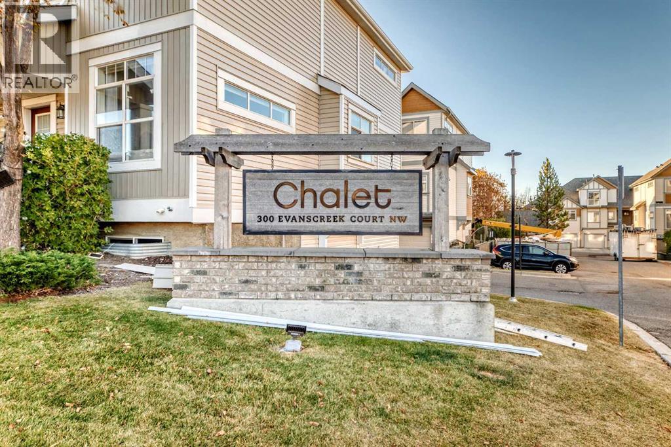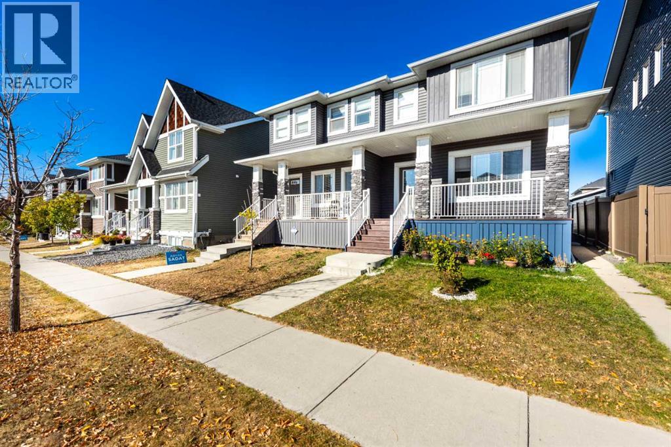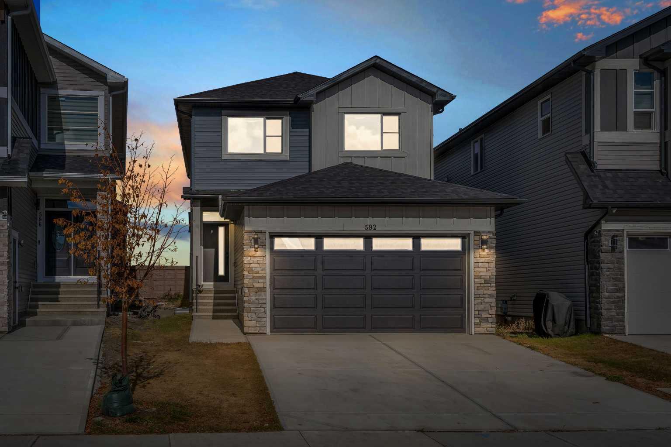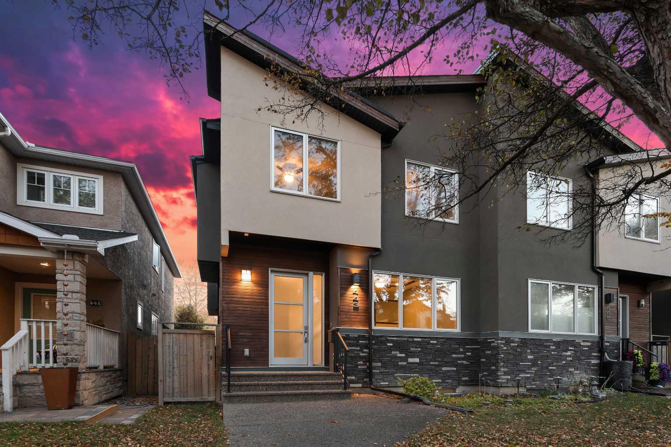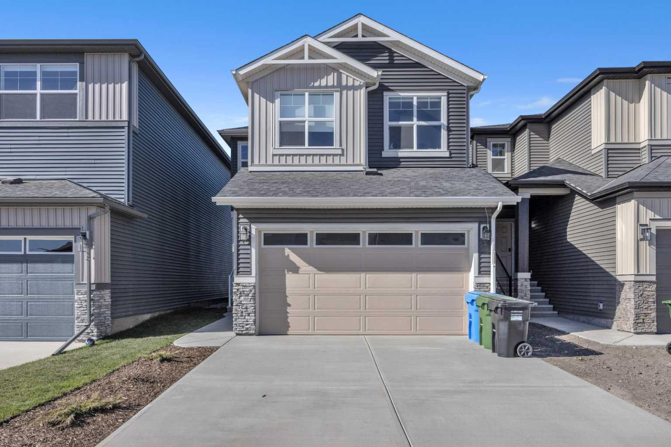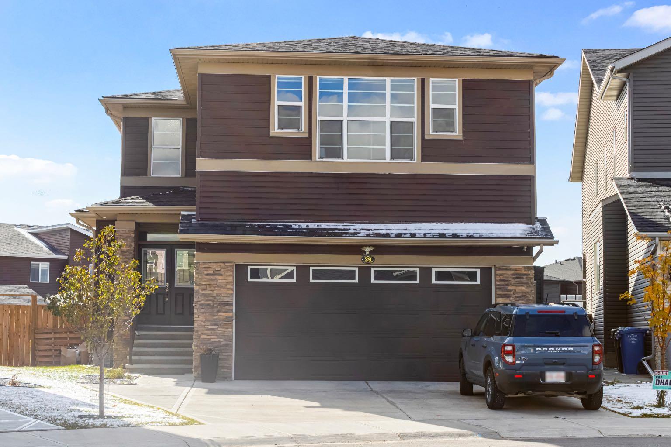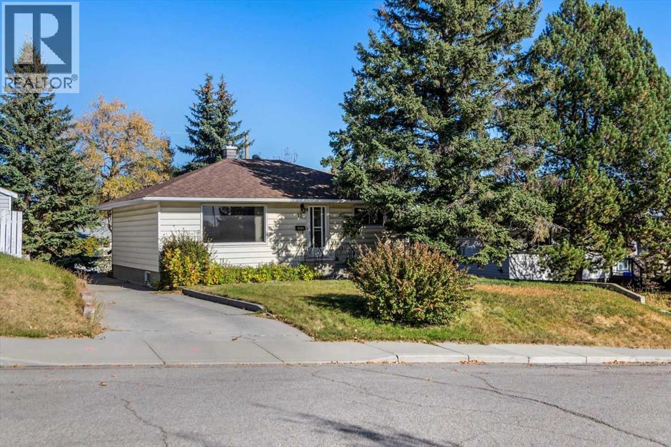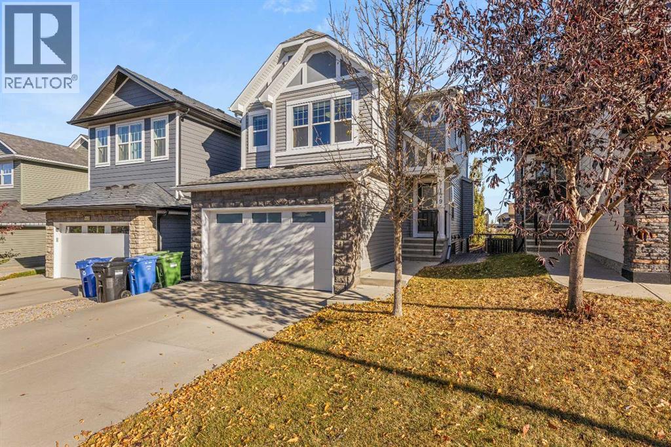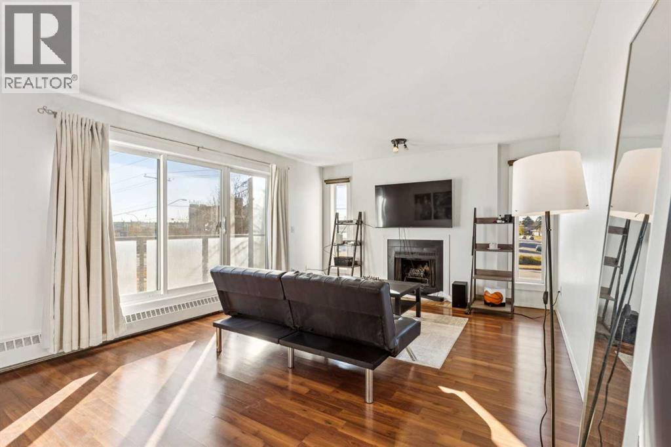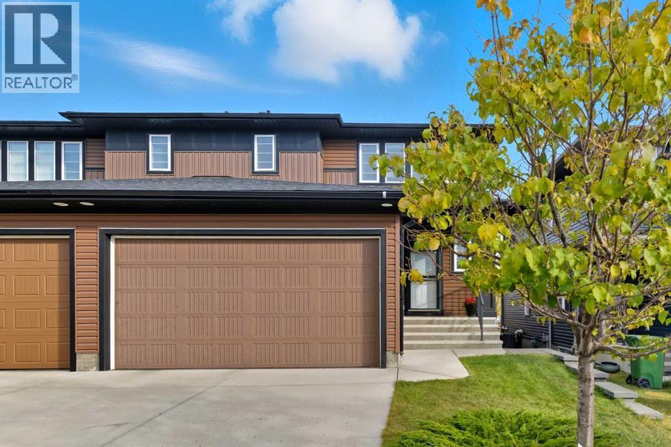
Highlights
Description
- Home value ($/Sqft)$381/Sqft
- Time on Houseful8 days
- Property typeSingle family
- Neighbourhood
- Median school Score
- Lot size4,047 Sqft
- Year built2012
- Garage spaces2
- Mortgage payment
***OPEN HOUSE, SAT, Oct. 11, 2:00PM-4:00PM***Welcome to this beautiful and well-maintained home offering over 2,500 sq. ft. of living space in the sought-after community of Evanston! The primary bedroom is conveniently located on the main floor, featuring a private ensuite and a spacious walk-in closet, perfect for comfort and accessibility. Step into the bright and open main level where high ceilings create an airy ambiance in the living and dining area, complemented by a cozy fireplace that adds warmth and charm. The second floor features a versatile flex room/loft, ideal for a home office or can easily be converted into an additional bedroom to suit your needs. The fully developed basement expands your living space with a family/entertainment room, a bedroom, and a full bathroom — perfect for guests or extended family.Enjoy a south-facing backyard with mature shrubs and trees, providing a peaceful retreat and plenty of natural light throughout the day. Located close to walking paths, schools, major highways, and all amenities, this home combines convenience with a welcoming neighborhood atmosphere. Move-in ready and thoughtfully cared for, this Evanston gem is waiting for you — welcome home! ***VIRTUAL TOUR AVAILABLE*** (id:63267)
Home overview
- Cooling None
- Heat type Forced air
- # total stories 2
- Construction materials Poured concrete, wood frame
- Fencing Fence
- # garage spaces 2
- # parking spaces 4
- Has garage (y/n) Yes
- # full baths 2
- # half baths 2
- # total bathrooms 4.0
- # of above grade bedrooms 2
- Flooring Carpeted, hardwood, tile
- Has fireplace (y/n) Yes
- Subdivision Evanston
- Lot desc Garden area, landscaped
- Lot dimensions 376
- Lot size (acres) 0.09290833
- Building size 1536
- Listing # A2262379
- Property sub type Single family residence
- Status Active
- Bathroom (# of pieces - 2) 1.829m X 1.576m
Level: 2nd - Family room 5.435m X 3.81m
Level: 2nd - Recreational room / games room 7.291m X 5.587m
Level: Basement - Bedroom 3.1m X 3.911m
Level: Basement - Bathroom (# of pieces - 4) 2.972m X 2.134m
Level: Basement - Laundry 2.972m X 1.701m
Level: Basement - Living room 3.987m X 3.962m
Level: Main - Foyer 3.557m X 3.048m
Level: Main - Kitchen 3.758m X 3.709m
Level: Main - Primary bedroom 3.886m X 4.039m
Level: Main - Bathroom (# of pieces - 2) 0.89m X 2.438m
Level: Main - Dining room 3.633m X 3.429m
Level: Main - Bathroom (# of pieces - 4) 3.176m X 1.829m
Level: Main
- Listing source url Https://www.realtor.ca/real-estate/28966300/171-evanswood-circle-nw-calgary-evanston
- Listing type identifier Idx

$-1,560
/ Month

