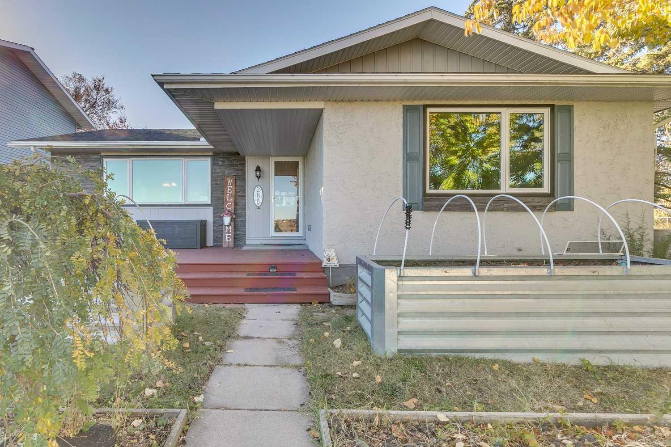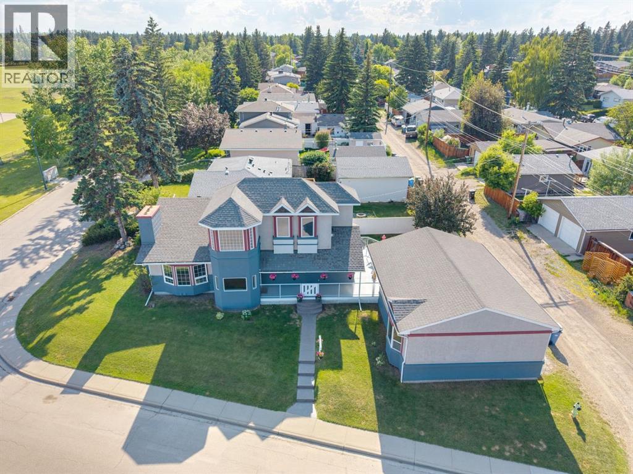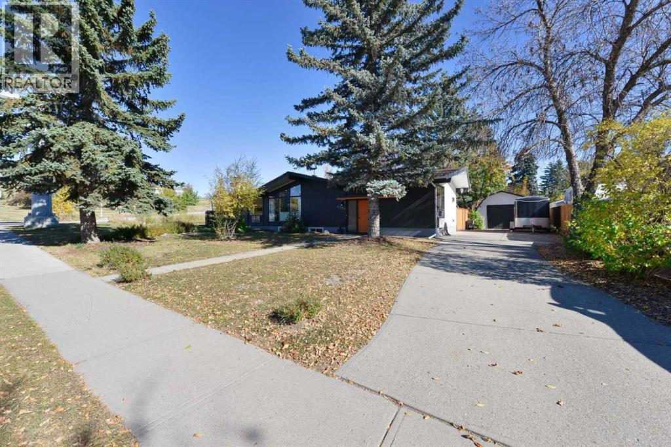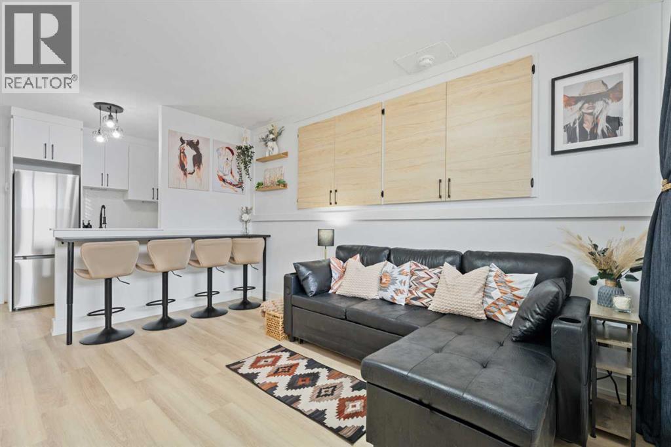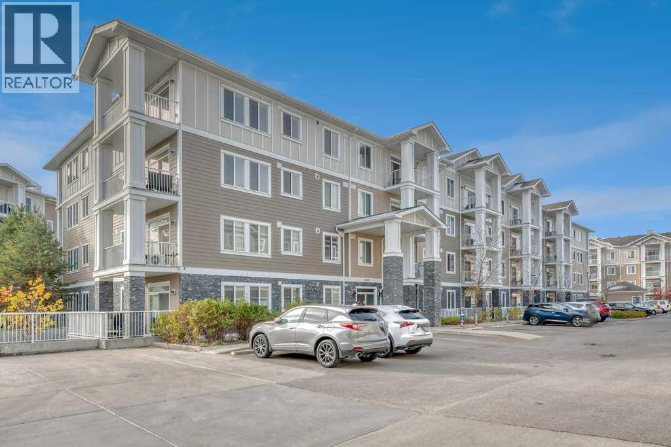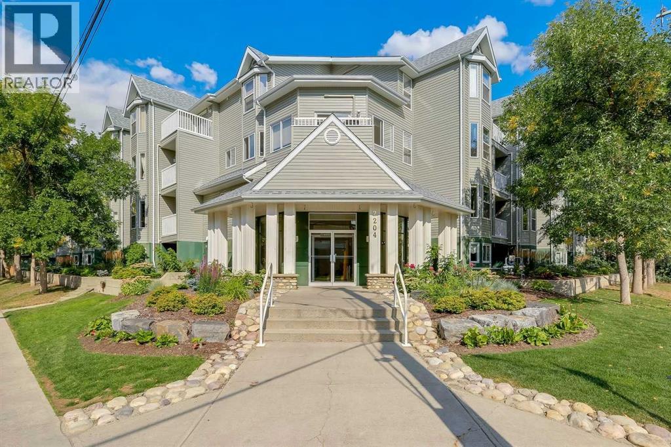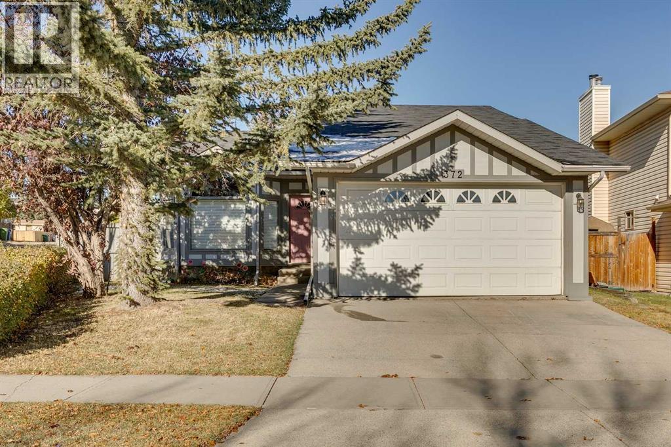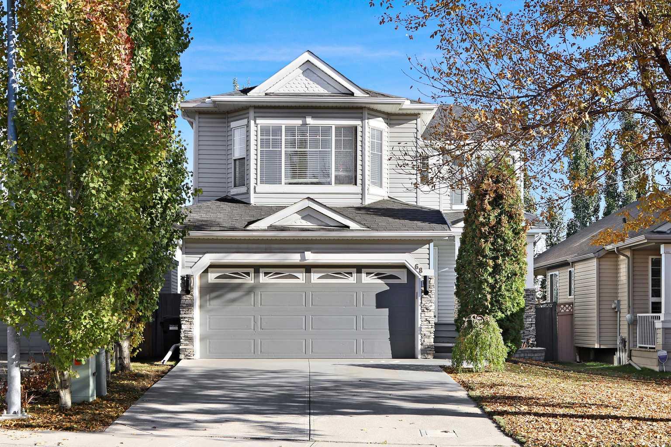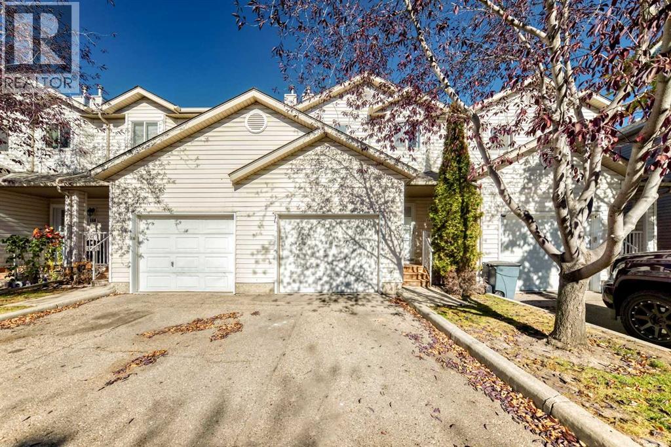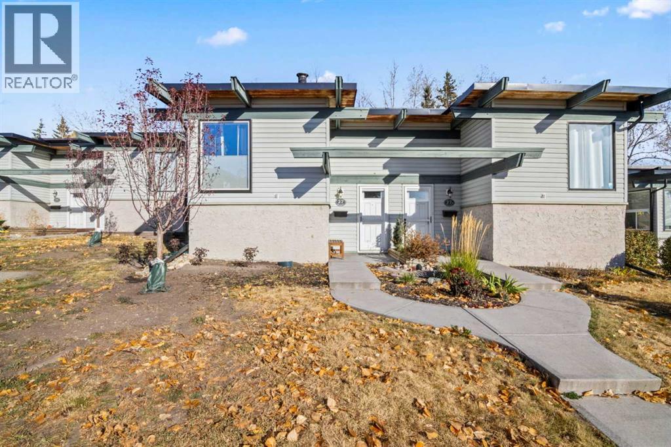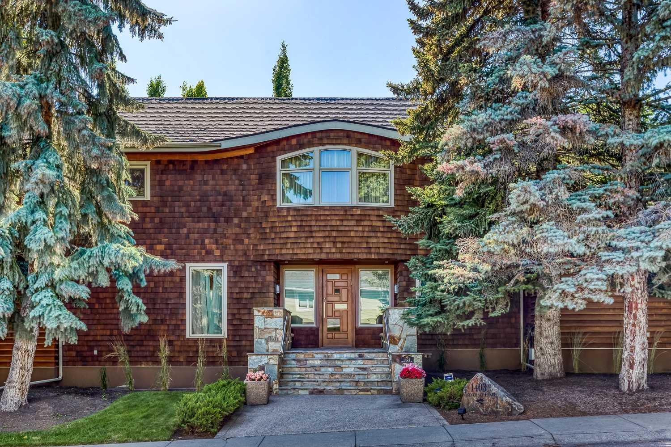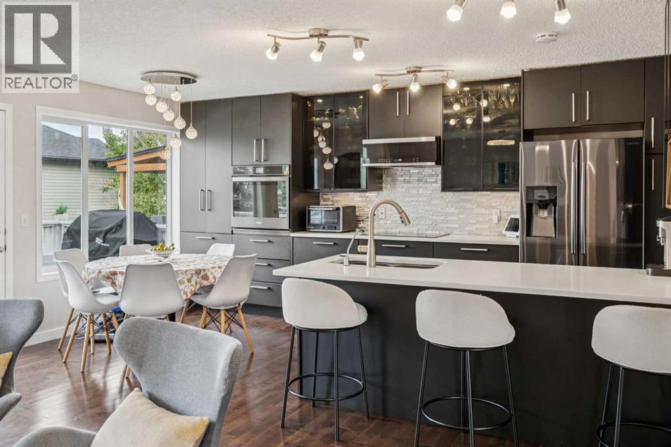
Highlights
Description
- Home value ($/Sqft)$423/Sqft
- Time on Housefulnew 1 hour
- Property typeSingle family
- Neighbourhood
- Median school Score
- Year built2004
- Garage spaces2
- Mortgage payment
MOVE-IN READY | WALKOUT BASEMENT | NEW UPPER DECK | OVER $60,000 IN UPGRADESWelcome to this beautifully updated family home, thoughtfully designed for comfort, style, and everyday functionality. The fully developed walkout basement adds incredible flexibility with concrete steps, a kitchenette, and a cozy fireplace, perfect for guests, extended family, or a private entertainment area.Step outside to the brand-new upper deck (2025) featuring durable vinyl flooring, and enjoy the prime location just steps from a playground and within walking distance to three schools and Fish Creek Park. Inside, discover a modern kitchen with smart Whirlpool oven, smart Bosch dishwasher, smart lighting, and abundant cabinet storage, perfect for families who love to cook and entertain. The oversized heated double attached garage offers year-round comfort, and the upgraded laundry room includes an optional extra washer and dryer set.Additional Highlights:Comprehensive smart security system (3 Yale locks, 2 Nest thermostats, 3 cameras, app-controlled, no monthly fees)Roof replaced (2020)New basement carpet (2024)Attic insulation topped up (2024)Freshly painted throughoutRPR compliant (2017)This move-in ready home combines modern technology, thoughtful upgrades, and an unbeatable location, the perfect place to create lasting family memories. (id:63267)
Home overview
- Cooling None
- Heat type Central heating, forced air
- # total stories 2
- Construction materials Wood frame
- Fencing Fence
- # garage spaces 2
- # parking spaces 4
- Has garage (y/n) Yes
- # full baths 3
- # half baths 1
- # total bathrooms 4.0
- # of above grade bedrooms 3
- Flooring Carpeted, ceramic tile, hardwood, laminate
- Has fireplace (y/n) Yes
- Subdivision Evergreen
- Directions 1448084
- Lot desc Landscaped
- Lot dimensions 3681.26
- Lot size (acres) 0.08649577
- Building size 1712
- Listing # A2264818
- Property sub type Single family residence
- Status Active
- Bedroom 3.048m X 2.871m
Level: 2nd - Bathroom (# of pieces - 4) 1.5m X 2.286m
Level: 2nd - Primary bedroom 3.709m X 3.658m
Level: 2nd - Family room 2.92m X 4.319m
Level: 2nd - Bathroom (# of pieces - 4) 2.515m X 3.2m
Level: 2nd - Bedroom 2.743m X 5.892m
Level: 2nd - Bathroom (# of pieces - 5) 3.658m X 1.5m
Level: Basement - Other 3.786m X 0.838m
Level: Basement - Office 2.591m X 3.225m
Level: Basement - Recreational room / games room 7.239m X 5.31m
Level: Basement - Kitchen 3.658m X 5.282m
Level: Main - Living room 3.962m X 5.282m
Level: Main - Bathroom (# of pieces - 2) 1.548m X 1.5m
Level: Main - Other 5.919m X 6.529m
Level: Main
- Listing source url Https://www.realtor.ca/real-estate/28996567/171-everhollow-way-sw-calgary-evergreen
- Listing type identifier Idx

$-1,933
/ Month

