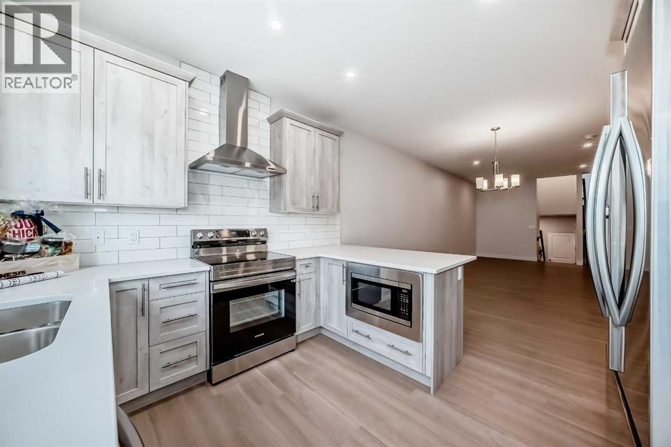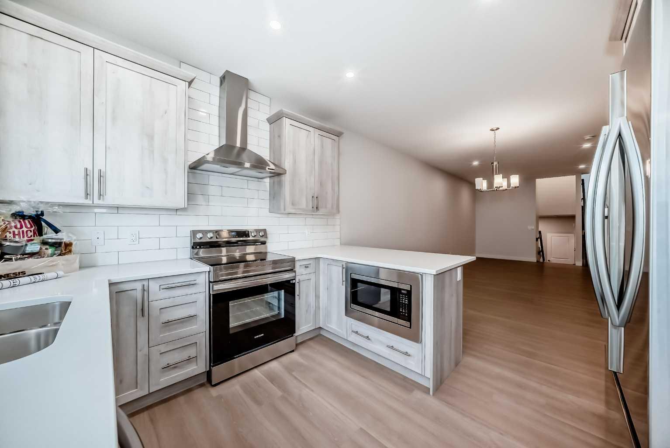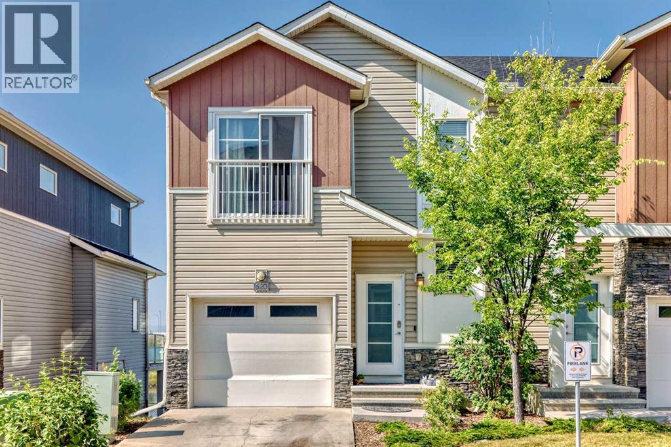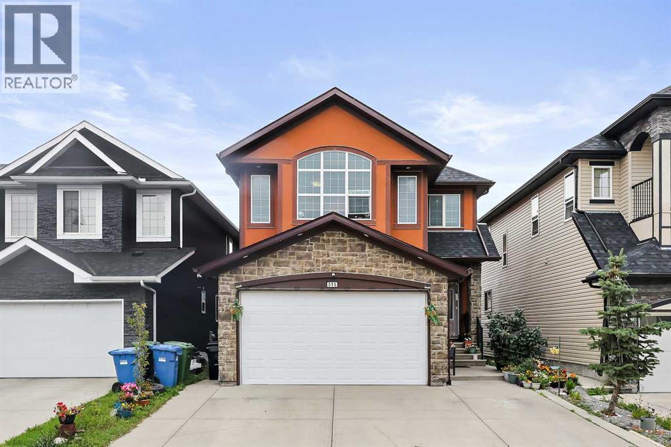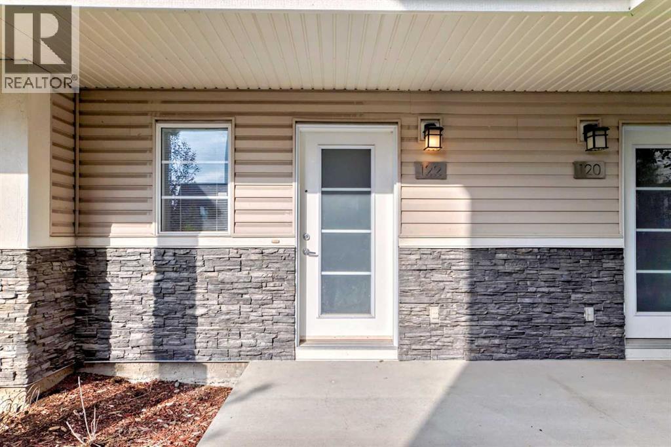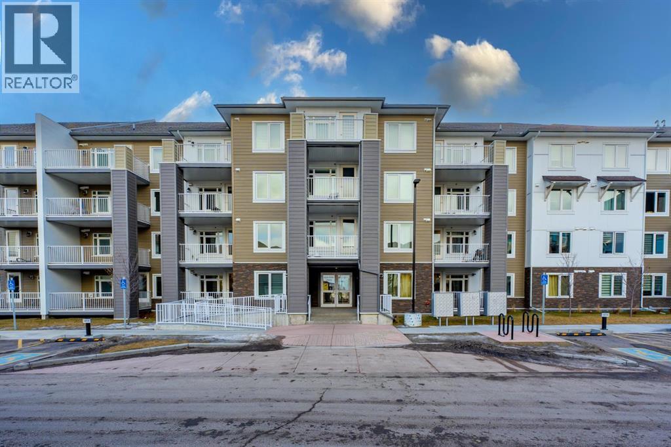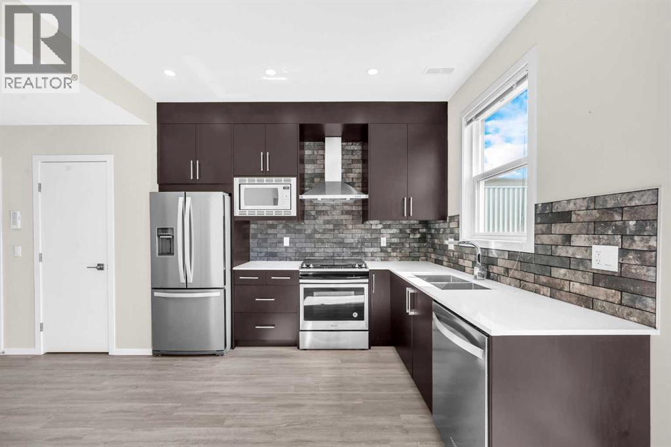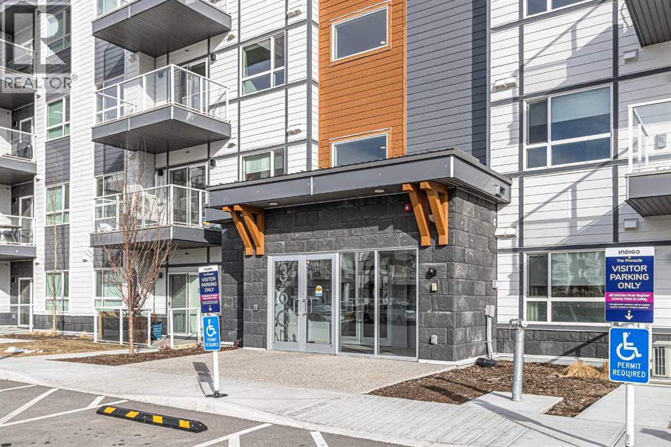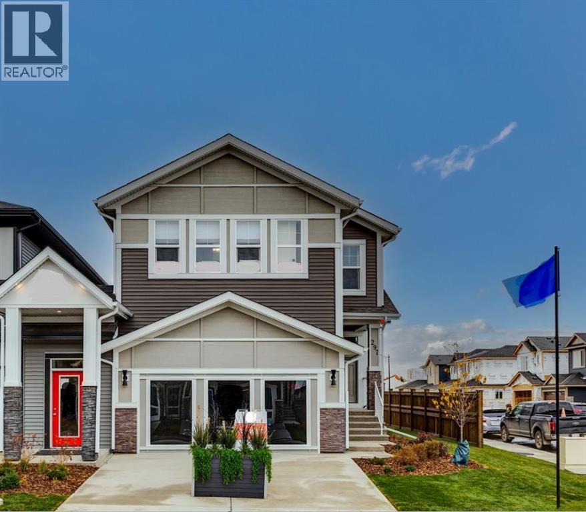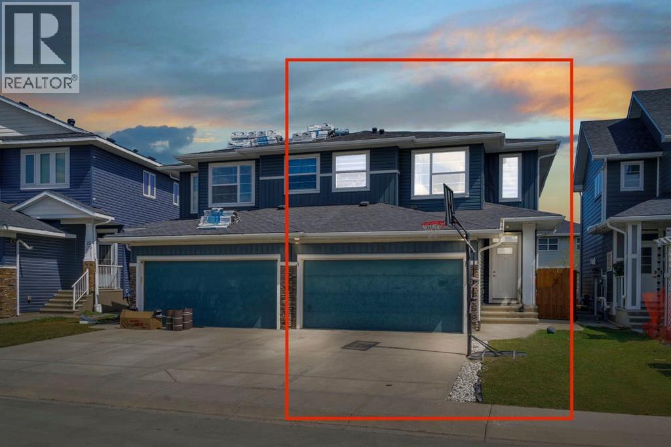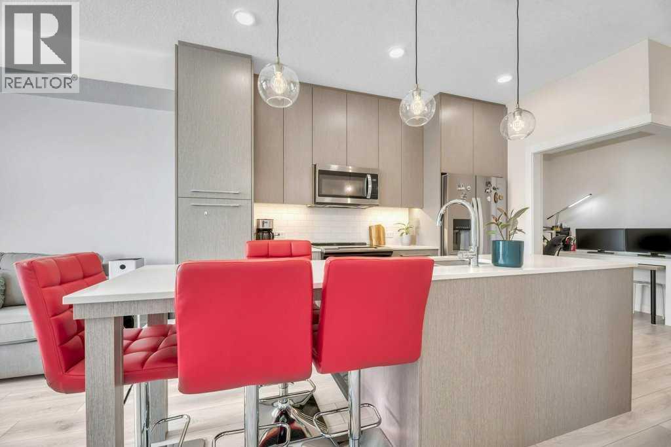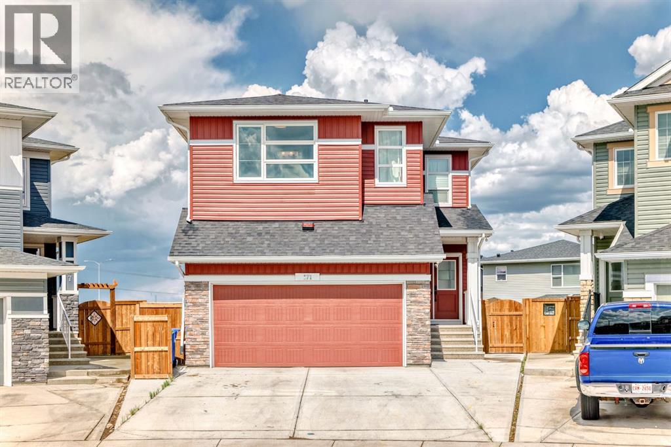
Highlights
Description
- Home value ($/Sqft)$353/Sqft
- Time on Houseful33 days
- Property typeSingle family
- Neighbourhood
- Median school Score
- Lot size6,674 Sqft
- Year built2022
- Garage spaces2
- Mortgage payment
LEGAL BASEMENT SUITE | HUGE PIE LOT | 7 BEDROOMS | 5 BATHROOMSWelcome to this beautifully designed 7-bedroom, 5-bathroom home nestled on a massive 6,700+ sqft pie-shaped lot, ideally located just minutes from Stoney Trail. The main floor boasts an open-concept layout featuring a modern kitchen with a spice kitchen, a spacious dining area with stunning views, and a main floor bedroom with a full bath—ideal for guests or multigenerational living. Upstairs, you’ll find 4 generously sized bedrooms, including 2 master suites, 3 full bathrooms, a bonus room, and convenient upper-floor laundry. The legal basement suite offers 2 bedrooms, 9-ft ceilings, a full kitchen, its own laundry, and a private entrance, making it perfect for rental income or extended family. Complete with a landscaped yard and concrete patio, this move-in-ready home offers space, style, and functionality for large or growing families. (id:63267)
Home overview
- Cooling None
- Heat source Electric
- Heat type Forced air
- # total stories 2
- Construction materials Poured concrete, wood frame
- Fencing Fence
- # garage spaces 2
- # parking spaces 2
- Has garage (y/n) Yes
- # full baths 5
- # total bathrooms 5.0
- # of above grade bedrooms 7
- Flooring Carpeted, tile, vinyl
- Has fireplace (y/n) Yes
- Subdivision Redstone
- Directions 2100893
- Lot dimensions 620
- Lot size (acres) 0.1531999
- Building size 2552
- Listing # A2246181
- Property sub type Single family residence
- Status Active
- Bathroom (# of pieces - 3) 2.643m X 1.5m
Level: 2nd - Bathroom (# of pieces - 5) 4.953m X 3.481m
Level: 2nd - Primary bedroom 4.929m X 3.987m
Level: 2nd - Bedroom 3.81m X 3.048m
Level: 2nd - Bedroom 3.81m X 3.024m
Level: 2nd - Bedroom 4.09m X 3.557m
Level: 2nd - Bathroom (# of pieces - 4) 2.667m X 1.5m
Level: 2nd - Bedroom 3.938m X 2.92m
Level: Basement - Bathroom (# of pieces - 4) 2.819m X 1.5m
Level: Basement - Bedroom 3.962m X 3.225m
Level: Basement - Bathroom (# of pieces - 4) 2.643m X 1.5m
Level: Main - Bedroom 3.429m X 3.024m
Level: Main
- Listing source url Https://www.realtor.ca/real-estate/28697181/171-red-sky-crescent-ne-calgary-redstone
- Listing type identifier Idx

$-2,400
/ Month

