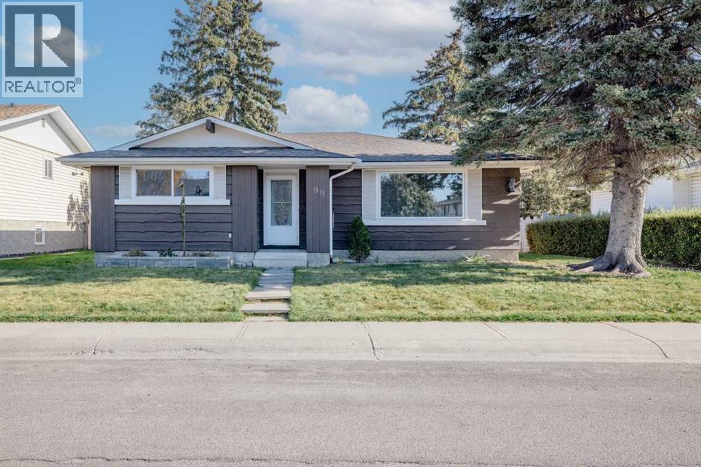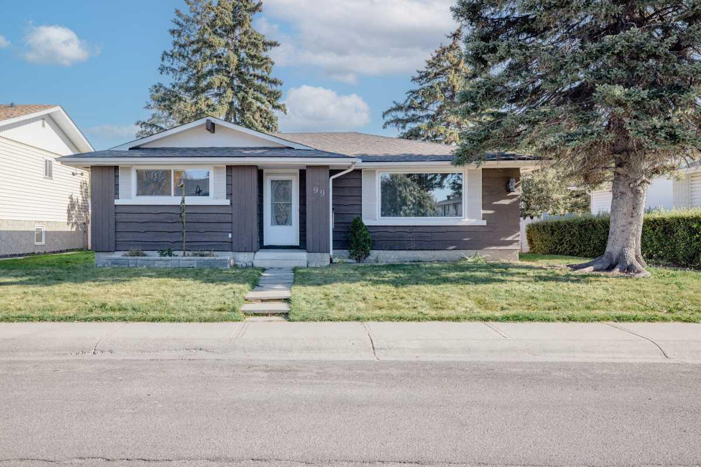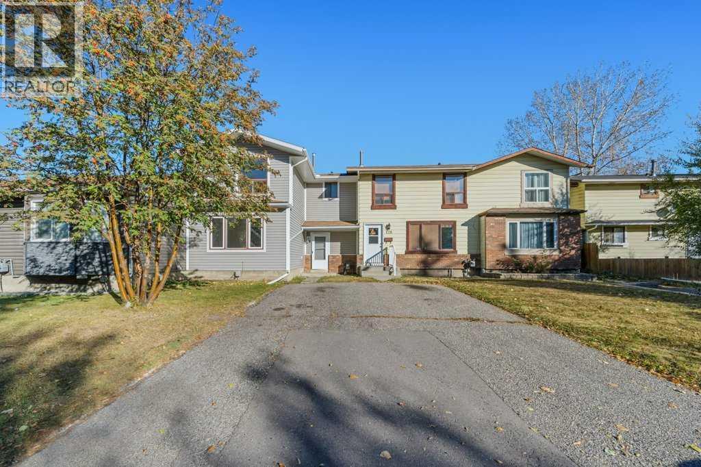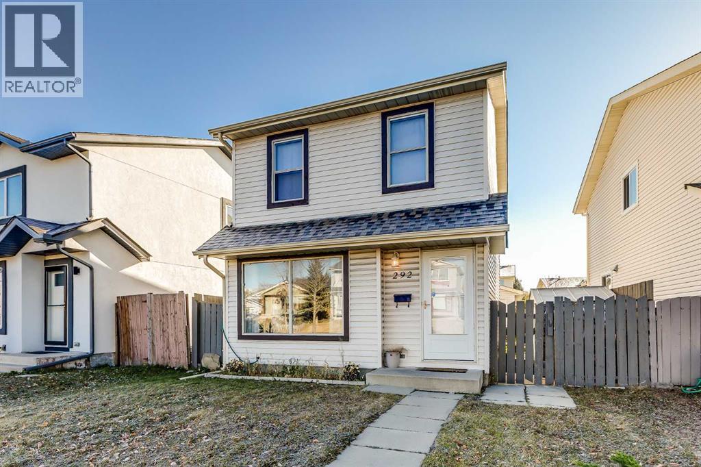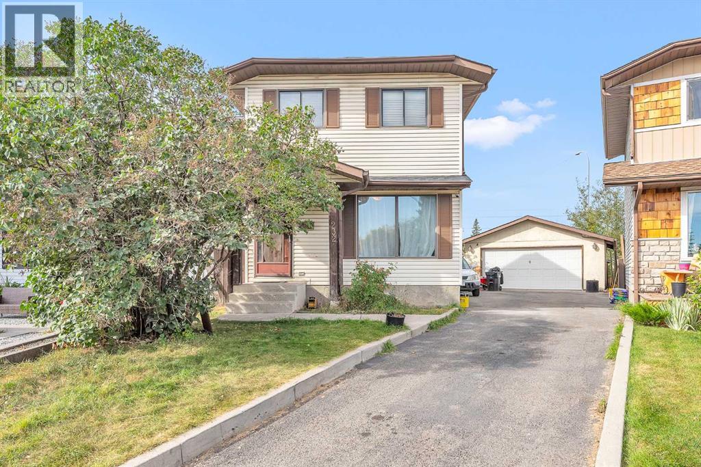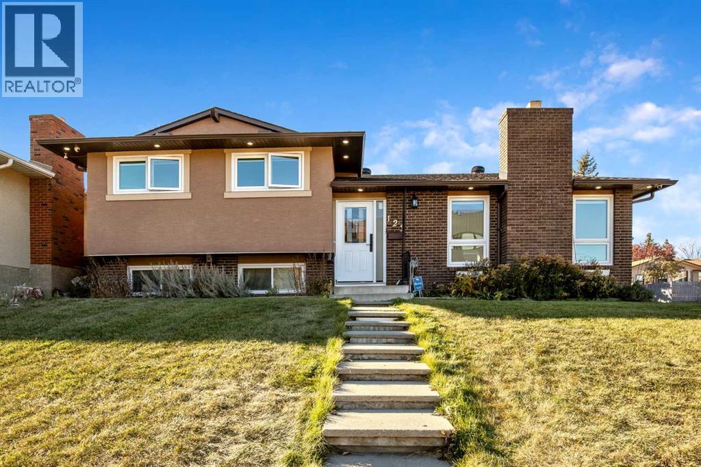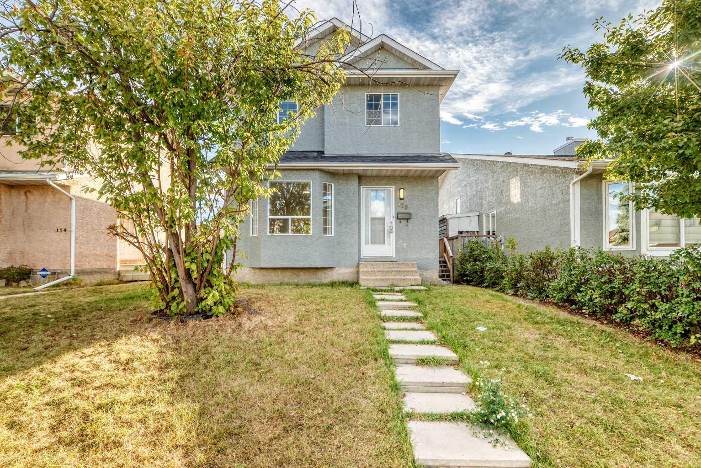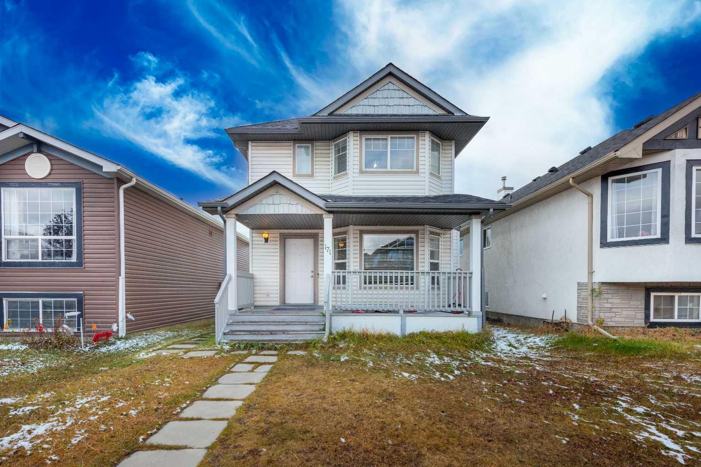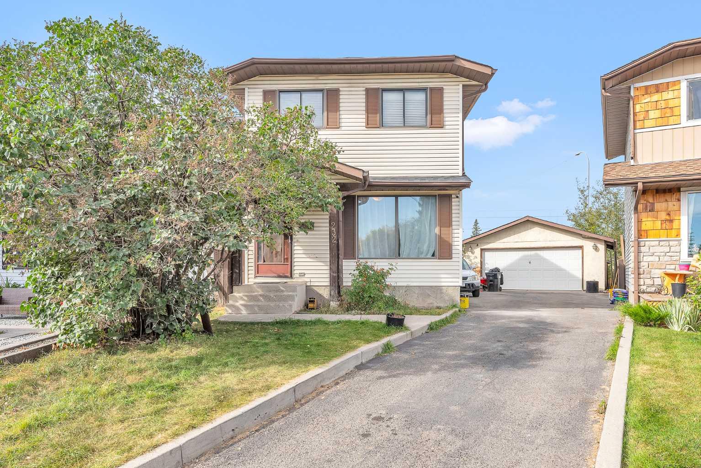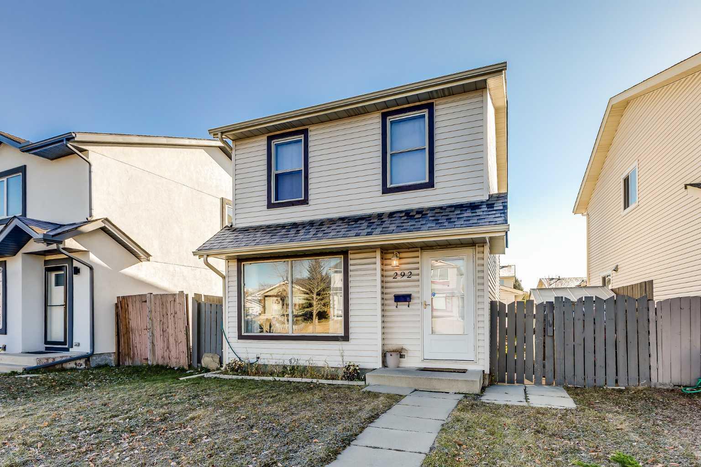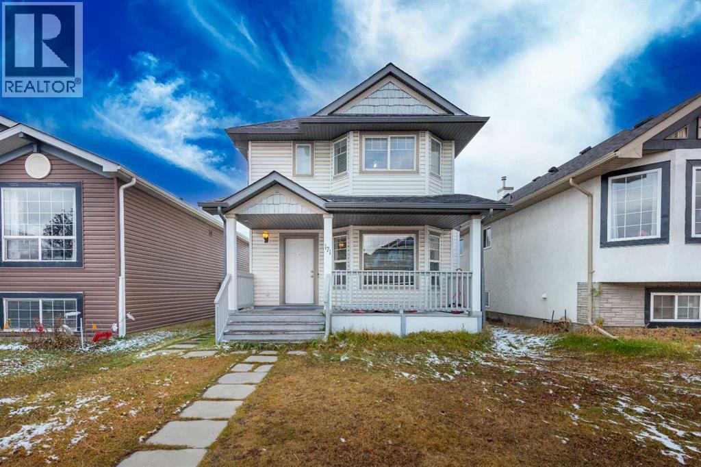
Highlights
Description
- Home value ($/Sqft)$421/Sqft
- Time on Housefulnew 4 hours
- Property typeSingle family
- Neighbourhood
- Median school Score
- Lot size2,917 Sqft
- Year built2004
- Garage spaces2
- Mortgage payment
Welcome to 171 Tarawood Road NE, a bright and open-concept home offering over 1,350 sq. ft. above grade with a functional layout that feels spacious and inviting. The main floor features a generous living area, a modern kitchen with plenty of workspace, and a comfortable dining area—perfect for everyday living and entertaining. Upstairs, you’ll find three well-sized bedrooms including a large primary suite with its own ensuite bathroom. The fully illegal developed basement adds extra versatility with an additional bedroom, rec room, and a second kitchen.What truly sets this property apart is its prime location—just steps away from everything you need. Enjoy quick access to grocery stores, banks, restaurants, the CTrain station, and essential services such as the police and fire station. Complete with a detached double garage and situated in a convenient, family-friendly community, this home offers comfort, practicality, and unbeatable accessibility. (id:63267)
Home overview
- Cooling None
- Heat source Natural gas
- Heat type Forced air
- # total stories 2
- Construction materials Wood frame
- Fencing Not fenced
- # garage spaces 2
- # parking spaces 2
- Has garage (y/n) Yes
- # full baths 3
- # half baths 1
- # total bathrooms 4.0
- # of above grade bedrooms 4
- Flooring Carpeted, hardwood, vinyl plank
- Has fireplace (y/n) Yes
- Subdivision Taradale
- Lot dimensions 271
- Lot size (acres) 0.06696318
- Building size 1352
- Listing # A2265308
- Property sub type Single family residence
- Status Active
- Bedroom 2.819m X 3.633m
Level: 2nd - Bathroom (# of pieces - 3) 1.652m X 2.286m
Level: 2nd - Primary bedroom 3.911m X 4.243m
Level: 2nd - Bedroom 3.2m X 3.581m
Level: 2nd - Bathroom (# of pieces - 4) 2.463m X 1.5m
Level: 2nd - Kitchen 2.996m X 2.134m
Level: Basement - Bathroom (# of pieces - 4) 2.31m X 1.5m
Level: Basement - Furnace 1.091m X 2.033m
Level: Basement - Laundry 2.591m X 2.667m
Level: Basement - Living room 4.42m X 5.258m
Level: Basement - Bedroom 2.743m X 3.911m
Level: Basement - Dining room 3.862m X 4.825m
Level: Main - Living room 4.548m X 5.968m
Level: Main - Kitchen 2.591m X 4.267m
Level: Main - Bathroom (# of pieces - 2) 1.625m X 1.5m
Level: Main
- Listing source url Https://www.realtor.ca/real-estate/29005648/171-tarawood-road-ne-calgary-taradale
- Listing type identifier Idx

$-1,517
/ Month

