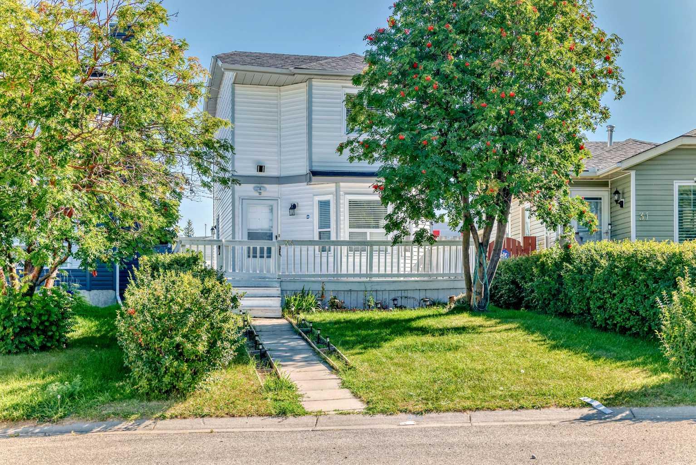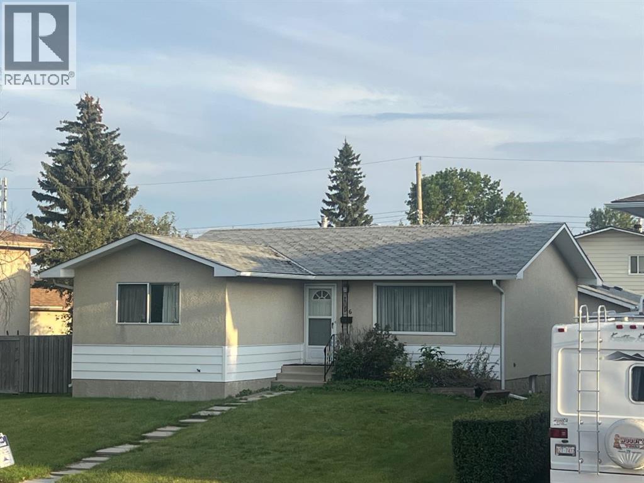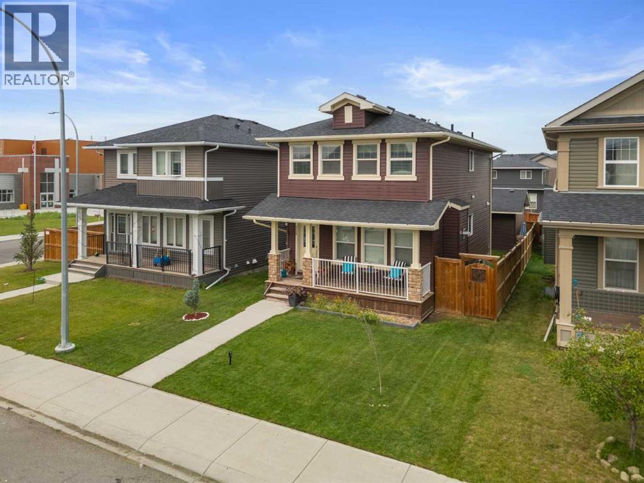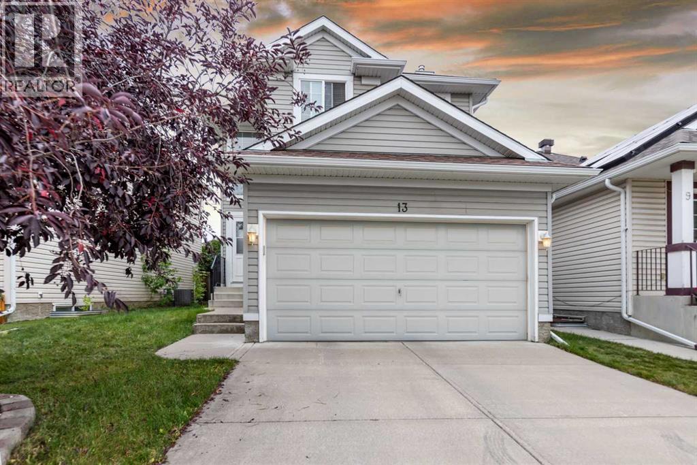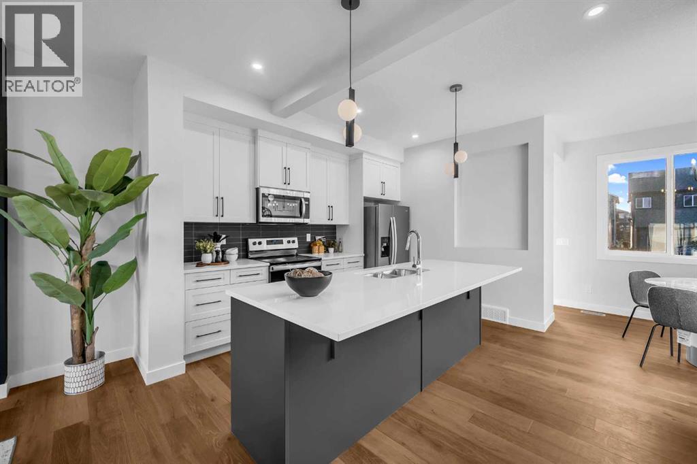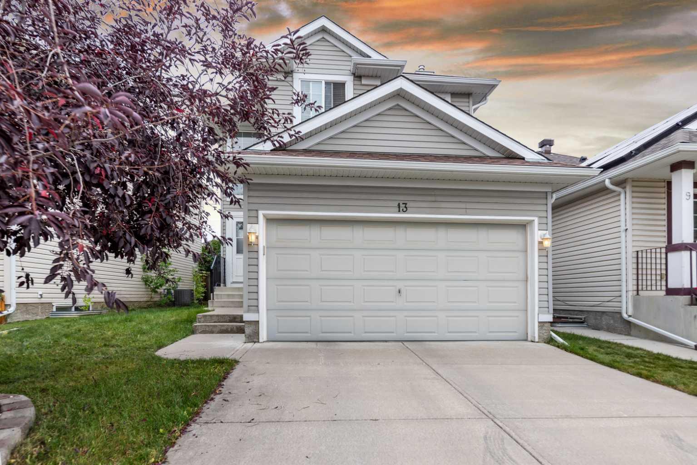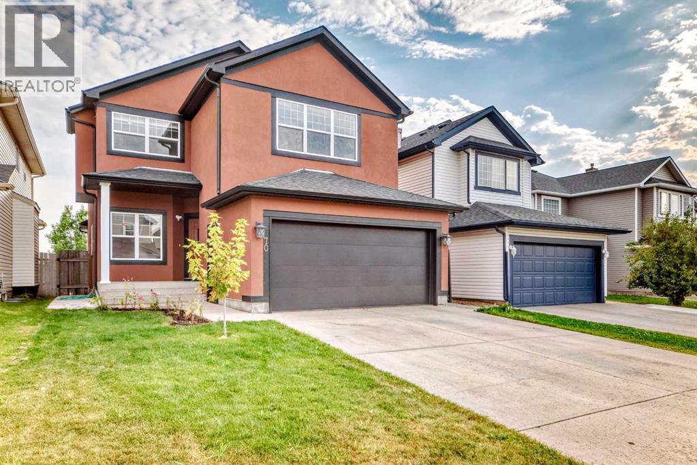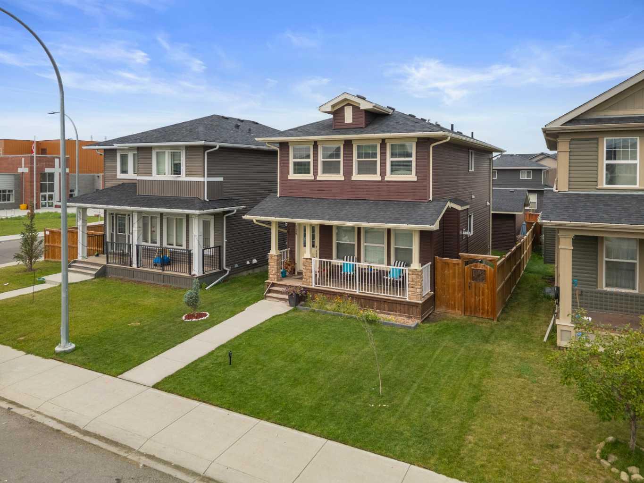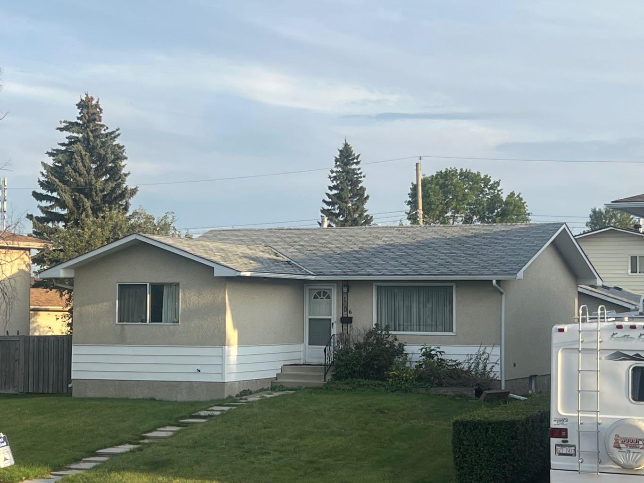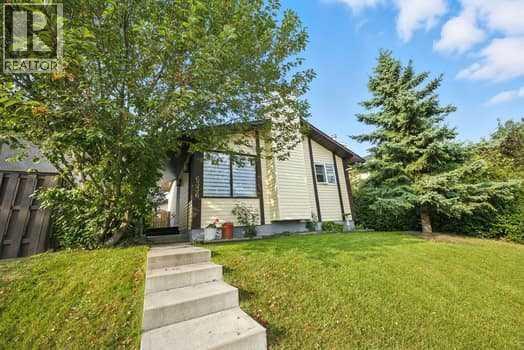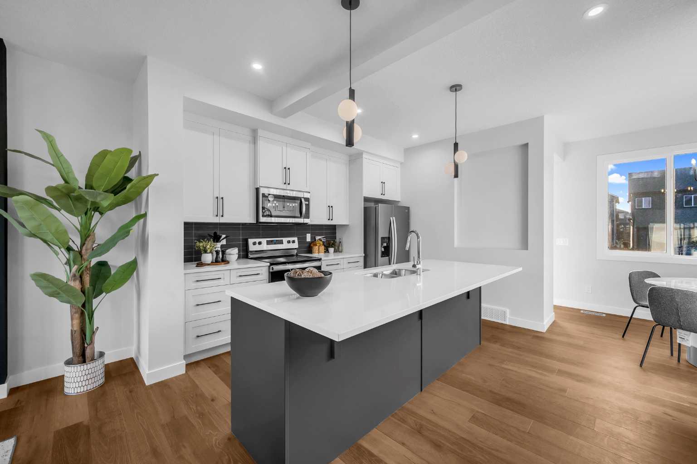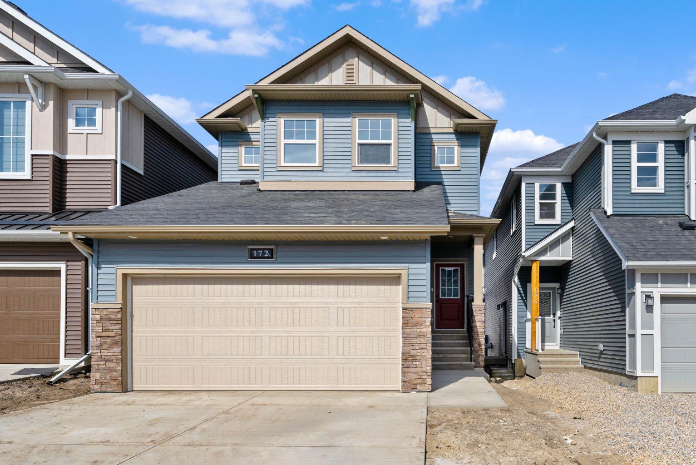
Highlights
Description
- Home value ($/Sqft)$358/Sqft
- Time on Houseful17 days
- Property typeResidential
- Style2 storey
- Median school Score
- Lot size436 Sqft
- Year built2024
- Mortgage payment
Welcome to the Capecastle, a stunning masterpiece by McKee Home, situated in the vibrant community of Lewiston. Thoughtfully designed for a growing family, this brand-new 2,000+ sq. ft. home offers an exceptional blend of space, style, and functionality. Step inside to discover numerous upgrades throughout, enhancing the charm and sophistication of this residence. The main floor boasts an open-concept layout featuring a spacious living area, an elegant dining space, and a chef-inspired kitchen. A flex room—perfect as a home office or additional bedroom—adds to the versatility of the design. With 9-foot ceilings, the space feels bright, airy, and inviting. Upstairs, you’ll find three generously sized bedrooms, including a luxurious primary suite and a central bonus room—ideal for family gatherings or a cozy retreat. With three bathrooms, this home ensures both comfort and convenience. Backed by nearly 35 years of home-building expertise, the Capecastle is a testament to quality craftsmanship and thoughtful design. Don’t miss this incredible opportunity to own a McKee Homes creation in the heart of Lewiston!
Home overview
- Cooling None
- Heat type Central
- Pets allowed (y/n) No
- Construction materials Vinyl siding
- Roof Asphalt shingle
- Fencing Partial
- # parking spaces 4
- Has garage (y/n) Yes
- Parking desc Double garage attached
- # full baths 3
- # total bathrooms 3.0
- # of above grade bedrooms 3
- Flooring Carpet, vinyl plank
- Appliances Dishwasher, dryer, electric stove, garage control(s), microwave, range hood, refrigerator, washer, window coverings
- Laundry information Laundry room
- County Calgary
- Subdivision Lewisburg
- Zoning description R-g
- Directions Cmeenasa
- Exposure S
- Lot desc Back yard, zero lot line
- Lot size (acres) 0.01
- New construction (y/n) Yes
- Basement information Separate/exterior entry,full,unfinished
- Building size 2075
- Mls® # A2250027
- Property sub type Single family residence
- Status Active
- Tax year 2025
- Listing type identifier Idx

$-1,981
/ Month

