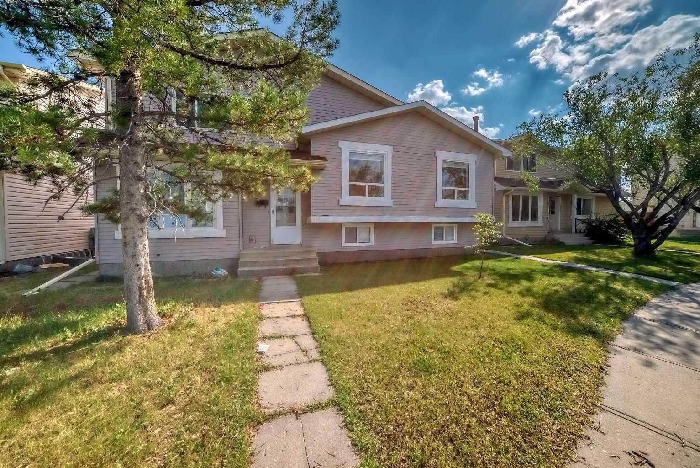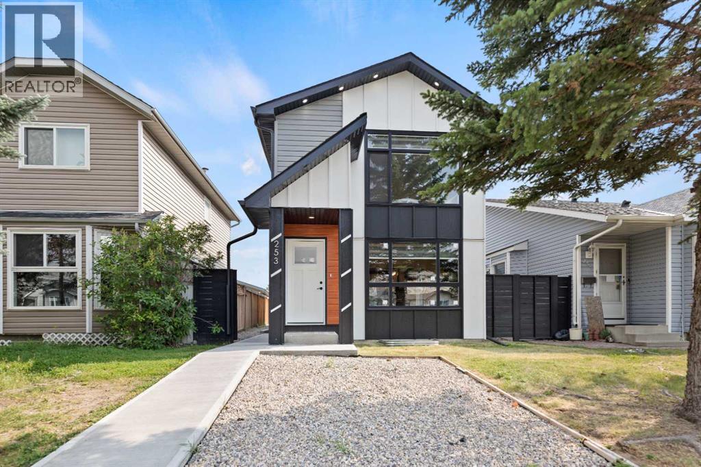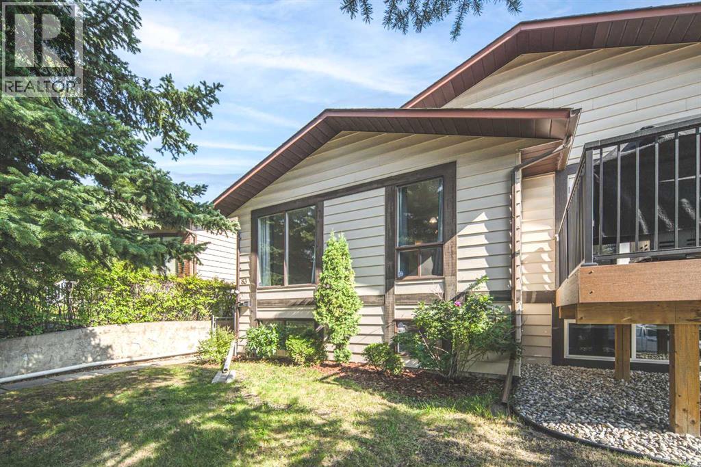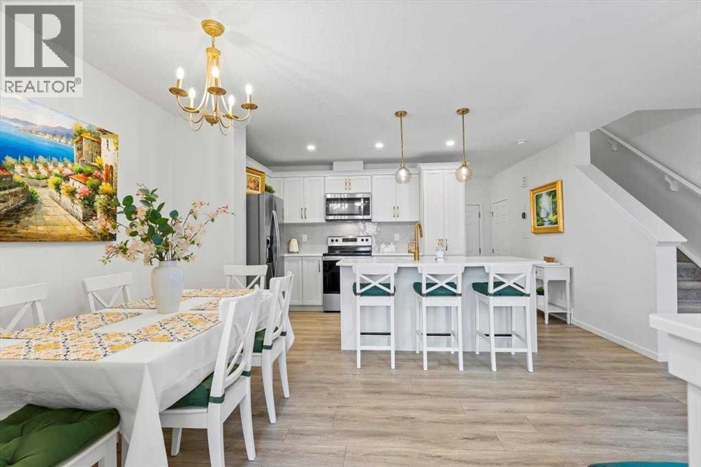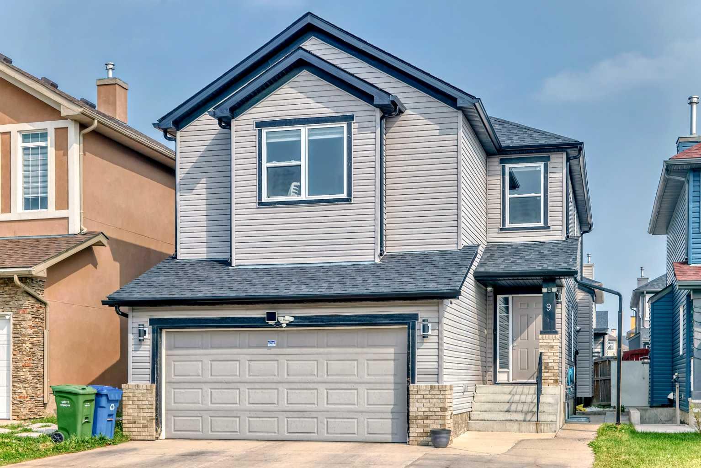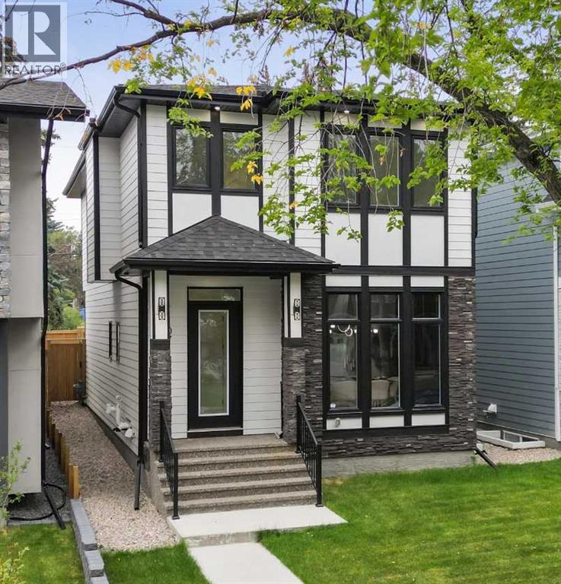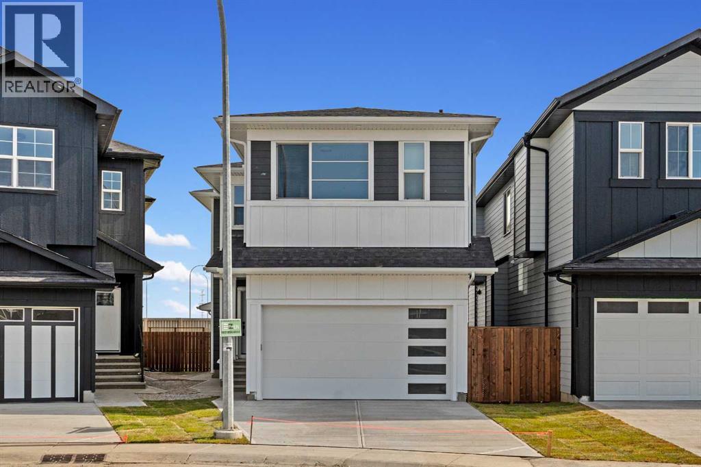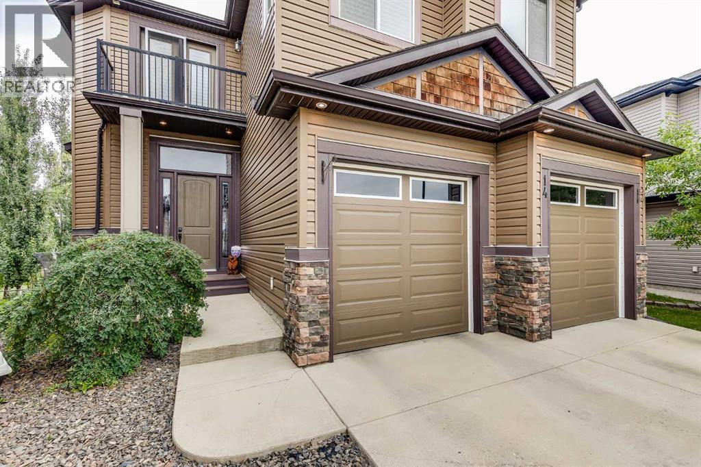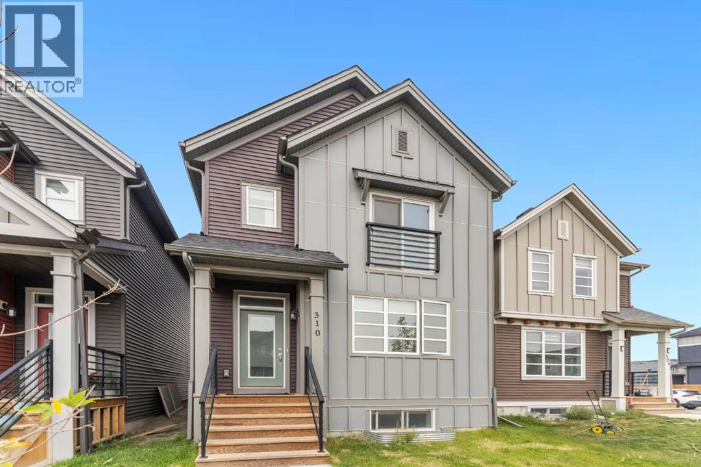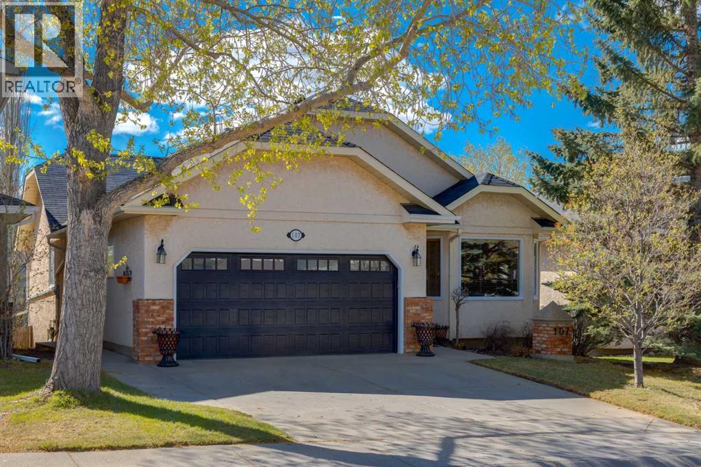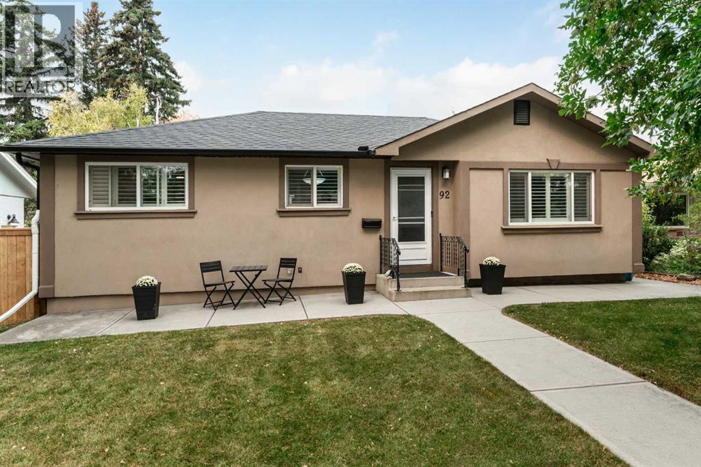- Houseful
- AB
- Calgary
- Panorama Hills
- 172 Panatella Cres NW
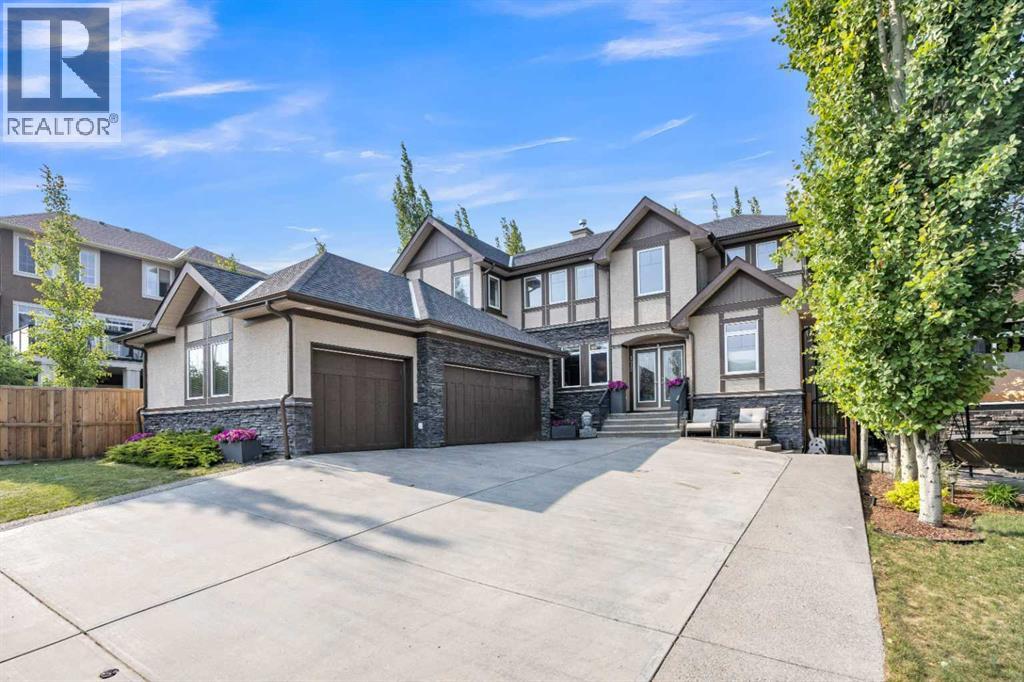
Highlights
Description
- Home value ($/Sqft)$396/Sqft
- Time on Houseful81 days
- Property typeSingle family
- Neighbourhood
- Median school Score
- Lot size5,931 Sqft
- Year built2009
- Garage spaces3
- Mortgage payment
Step into luxury with this STUNNING CUSTOM-DESIGNED MASTERPIECE ideally situated in the prestigious and highly sought-after community of PANORAMA HILLS. This EXQUISITE HOME combines unparalleled elegance, convenience and comfort perfectly positioned in a prime location tailored for what matters most as it's thoughtfully designed for ultimate entertaining, relaxation and multi-generational living to intrigue all the senses exudes luxury finishes and meticulous attention to detail and impeccable good taste throughout. Upon entrance, a grand foyer with GLEAMING HARDWOOD flooring welcomes you into an inviting open-concept layout bathed in an abundance of natural sunlight throughout the home. The main floor features a spacious living room with a STYLISH DOUBLE-SIDED FIREPLACE ready to warm those cool winter evenings seamlessly connecting to a large family room with serene backyard views, a convenient powder room adds functionality, while the captivating open plan CHEF’S DREAM KITCHEN is an absolute showstopper complete with GRANITE COUNTERS, a beautiful custom cabinetry, a BUILT-IN PREMIUM APPLIANCE PACKAGE, elegant pot lighting that add a touch of sophistication and a cozy breakfast nook, adjoining elegant dinning area offers the perfect setting for formal meals with an adjacent door leading to the FULLY FENCED backyard featuring a massive CONCRETE deck with GAS BBQ HOOKUP is the perfect haven for family time, barbecues and relaxation for year-round entertainment. Not to be overlooked, the main floor also offers a luxury, comfort and convenience of a FULL BEDROOM with an ATTACHED BATHROOM perfectly suited for MULTI-GENERATIONAL living or guests seeking privacy and accessibility. The upper floor encompasses a LUXURIOUS PRIMARY SUITE featuring a 3-SIDED FIREPLACE, a SPA-INSPIRED 5PCE ENSUITE and a spacious WALK-IN CLOSET creating a true retreat, two ADDITIONAL WELL-SIZED bedrooms with a full family bathroom, while a conveniently located laundry room to adds everyday ease and a BRIGHT AND EXPANSIVE BONUS ROOM. Lower level is unfinished, provides incredible potential for customization and is awaiting your creative touches to transform it into the space of your dreams. To top it all off, a TRIPLE ATTACHED GARAGE with an extended CONCRETE DRIVEWAY provides ample parking and convenience to accommodate all your needs. And there’s still more to love as this exceptional home also includes 2 CENTRAL A/C UNITS, 2 FURNACES and a PASSIVE AIR FILTRATION SYSTEM, all working together to ensure year-round comfort and optimal air quality. This stunning dream home is your threshold to the ultimate lifestyle with a practical layout designed to fulfill all your wants and needs, ideally situated in Panorama Hills to enjoy close proximity to an array of amenities. Don’t miss the opportunity to own this extraordinary home that flawlessly combines sophistication, functionality and lifestyle. To truly do this home Justice, kindly arrange your private viewing today! (id:63267)
Home overview
- Cooling Central air conditioning
- Heat source Natural gas
- Heat type Forced air
- # total stories 2
- Fencing Fence
- # garage spaces 3
- # parking spaces 7
- Has garage (y/n) Yes
- # full baths 3
- # half baths 1
- # total bathrooms 4.0
- # of above grade bedrooms 4
- Flooring Carpeted, ceramic tile, hardwood
- Has fireplace (y/n) Yes
- Subdivision Panorama hills
- Directions 2217265
- Lot desc Landscaped
- Lot dimensions 551
- Lot size (acres) 0.13615024
- Building size 3179
- Listing # A2229897
- Property sub type Single family residence
- Status Active
- Bathroom (# of pieces - 3) 2.615m X 1.472m
Level: Main - Bedroom 4.596m X 5.157m
Level: Main - Kitchen 4.572m X 4.953m
Level: Main - Dining room 4.115m X 3.557m
Level: Main - Family room 4.901m X 5.691m
Level: Main - Living room 3.658m X 4.977m
Level: Main - Bathroom (# of pieces - 2) 1.929m X 1.472m
Level: Main - Foyer 2.566m X 2.109m
Level: Main - Primary bedroom 4.852m X 5.995m
Level: Upper - Bedroom 3.734m X 3.2m
Level: Upper - Bedroom 3.81m X 3.072m
Level: Upper - Bathroom (# of pieces - 4) 2.615m X 2.387m
Level: Upper - Bonus room 4.624m X 4.724m
Level: Upper - Bathroom (# of pieces - 5) 4.09m X 3.734m
Level: Upper - Laundry 2.438m X 2.667m
Level: Upper
- Listing source url Https://www.realtor.ca/real-estate/28477526/172-panatella-crescent-nw-calgary-panorama-hills
- Listing type identifier Idx

$-3,360
/ Month

