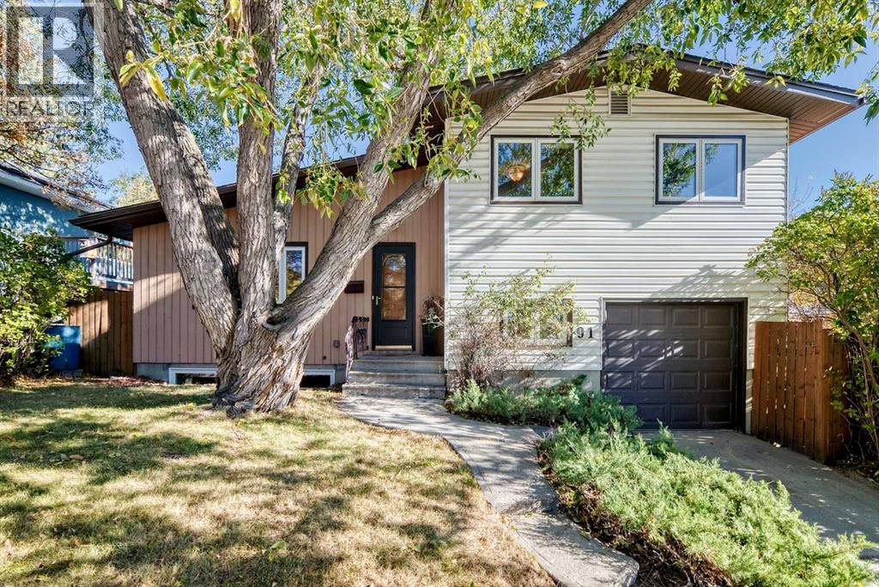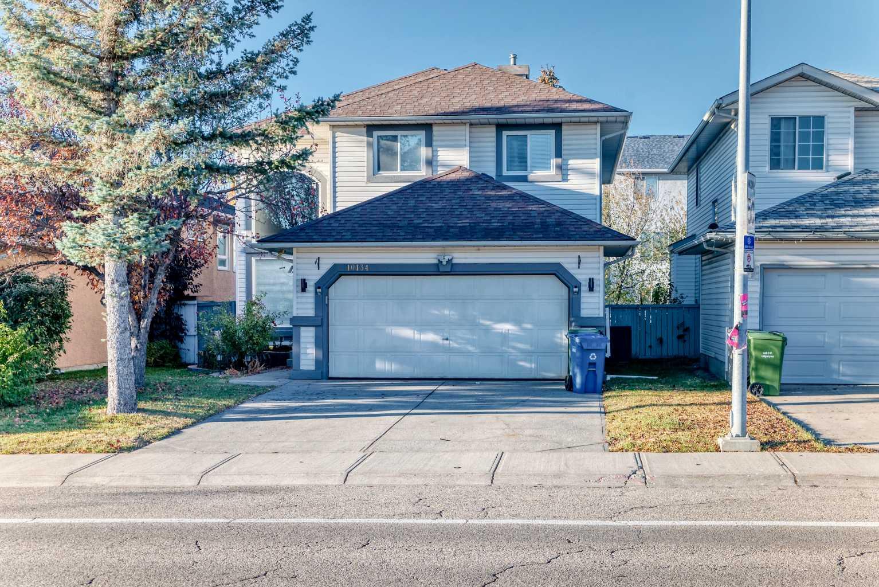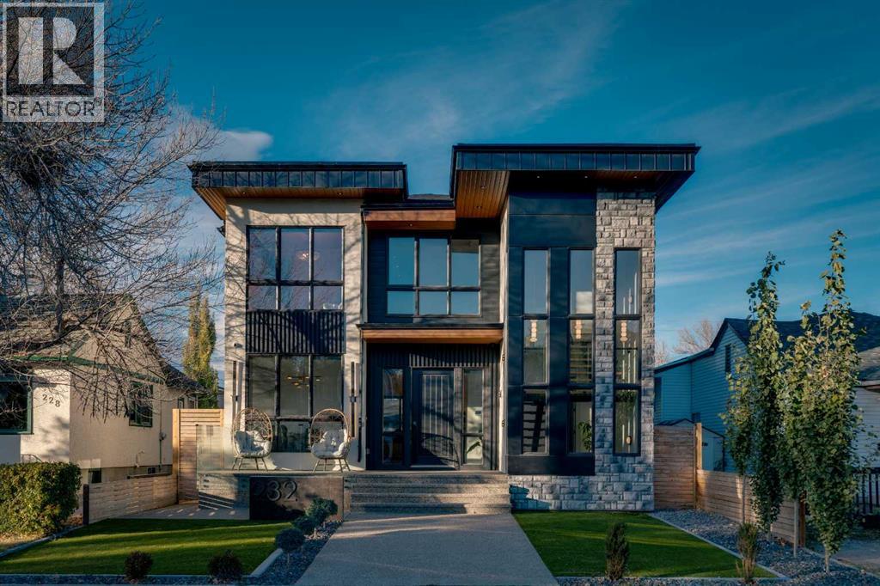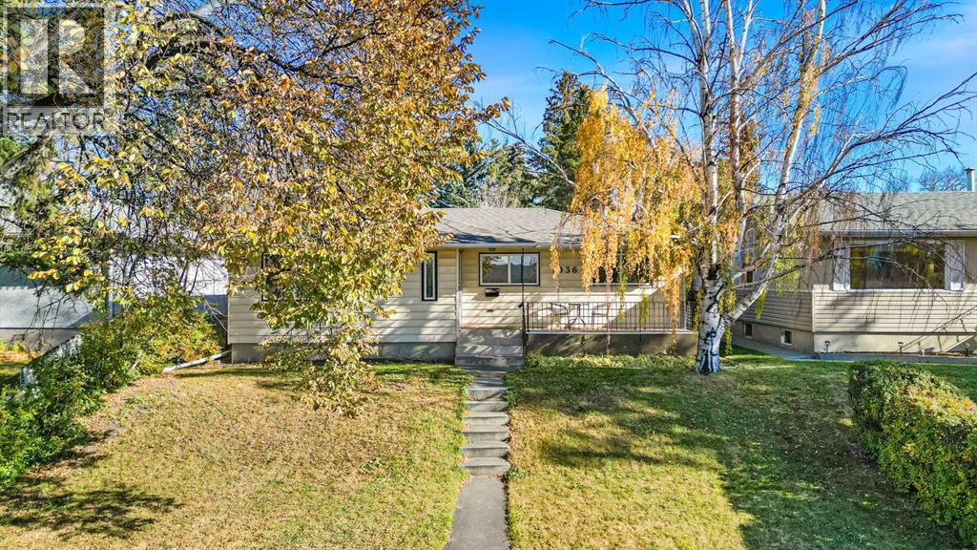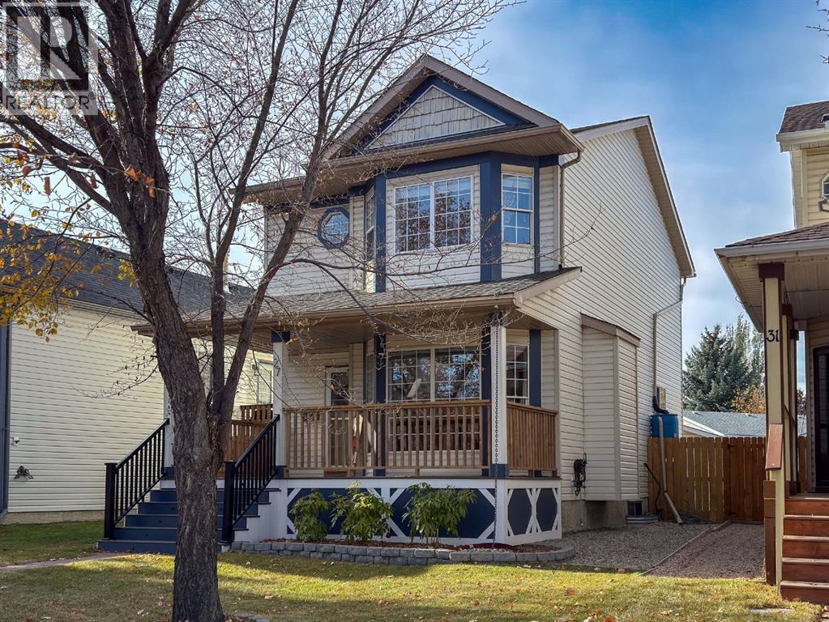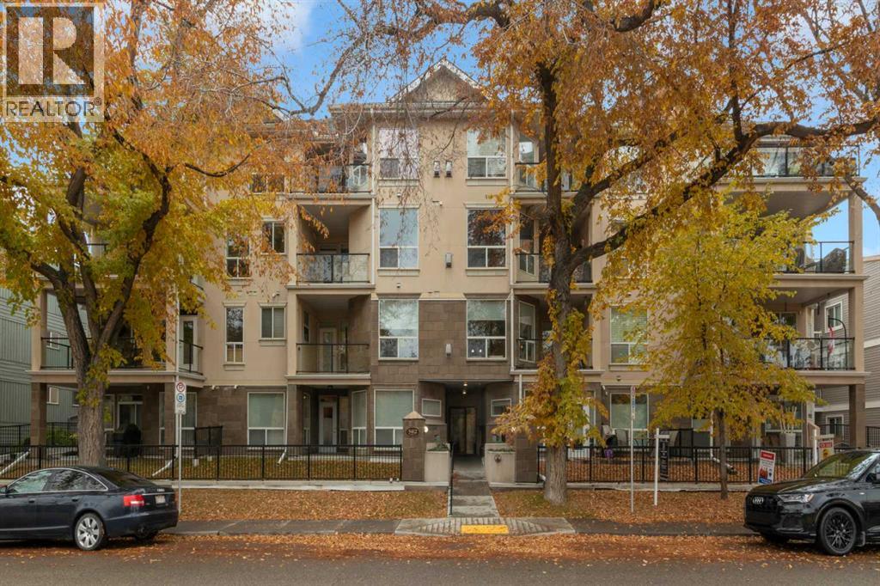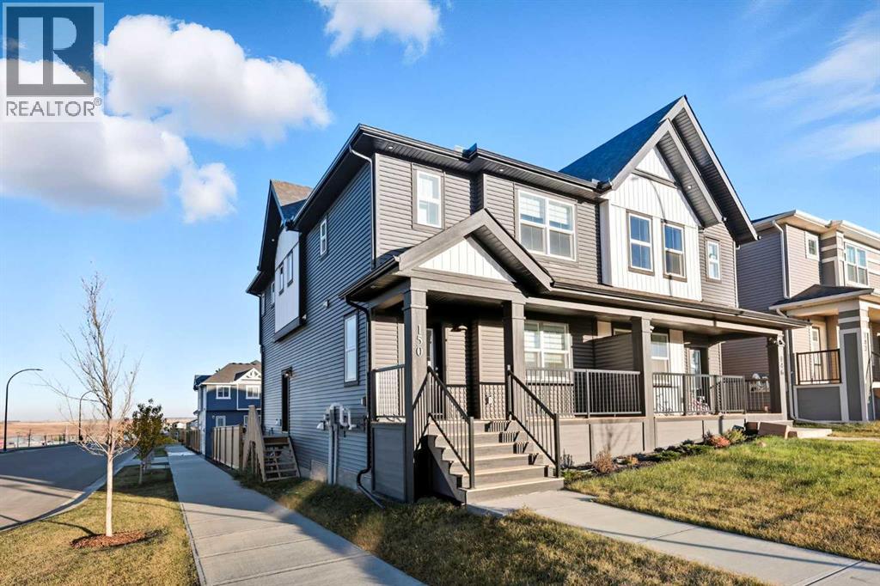- Houseful
- AB
- Calgary
- Panorama Hills
- 172 Panorama Hills Pl NW
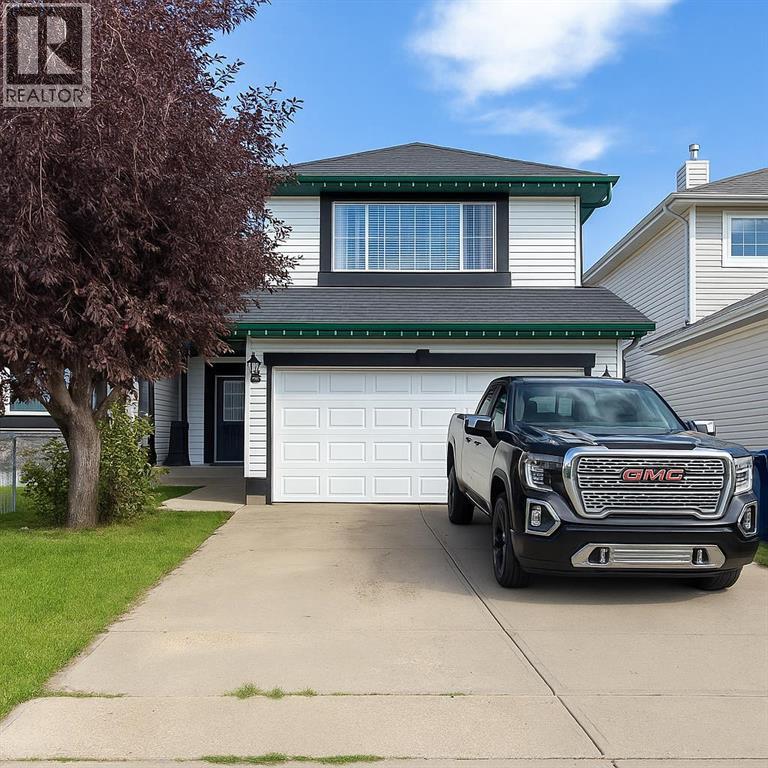
Highlights
Description
- Home value ($/Sqft)$374/Sqft
- Time on Houseful10 days
- Property typeSingle family
- Neighbourhood
- Median school Score
- Lot size4,898 Sqft
- Year built1997
- Garage spaces2
- Mortgage payment
Welcome to this 3 Bedrooms home with developed walkout basement on a massive lot in Panorama Hills! Great for first time home buyers or Investors | Enjoy brand-new vinyl plank flooring on the main level the livingroom boasts a dramatic 17-foot vaulted ceiling and a gas fireplace. The spacious kitchen includes a central island and a large window, while the sunny nook provides access to the deck. A mudroom/laundry room and a half bath complete this level. Upper Level: The master retreat offers a serene 9-foot ceiling, his-and-her closets, and a 3-piece ensuite bath. The additional two bedrooms and a full bath are on the other side of the house ensure ample space for family and guests. Developed Walkout Basement: The fully developed illegal basement suite features a separate entrance, a full kitchen, a family room, a den, and a 4-piece full bath. Currently rented for $1395 per month, this space adds significant versatility to the home. Outdoor Living: The south-facing fenced backyard includes a deck and patio area, perfect for enjoying sunny days and outdoor gatherings. New Equipment in the property such as Furnance, Air Conditioner, Water Heater and Water Treatment System.Prime Location: Located just steps from the bus stop on Country Hills Blvd, and conveniently close to schools, golf courses, parks, shopping centers, cinemas, Vivo Rec Centre, and other amenities. Easy access to Country Hills Blvd, Beddington Trail NW, and Stoney Trail NW. Don’t miss the opportunity to own this beautifully upgraded home in a desirable location. (id:63267)
Home overview
- Cooling Central air conditioning
- Heat type Forced air
- # total stories 2
- Fencing Fence
- # garage spaces 2
- # parking spaces 2
- Has garage (y/n) Yes
- # full baths 3
- # half baths 1
- # total bathrooms 4.0
- # of above grade bedrooms 3
- Flooring Carpeted, vinyl plank
- Has fireplace (y/n) Yes
- Subdivision Panorama hills
- Lot dimensions 455
- Lot size (acres) 0.11242896
- Building size 1654
- Listing # A2263917
- Property sub type Single family residence
- Status Active
- Bedroom 2.719m X 3.453m
Level: 2nd - Primary bedroom 4.749m X 3.938m
Level: 2nd - Other 1.347m X 2.49m
Level: 2nd - Bedroom 2.871m X 4.243m
Level: 2nd - Bathroom (# of pieces - 3) 1.5m X 2.691m
Level: 2nd - Bathroom (# of pieces - 4) 1.5m X 2.92m
Level: 2nd - Other 2.057m X 2.49m
Level: Basement - Recreational room / games room 3.834m X 4.09m
Level: Basement - Kitchen 4.039m X 2.972m
Level: Basement - Den 2.615m X 3.225m
Level: Basement - Bathroom (# of pieces - 4) 1.472m X 2.362m
Level: Basement - Dining room 2.234m X 3.225m
Level: Main - Bathroom (# of pieces - 2) 1.652m X 1.396m
Level: Main - Laundry 2.743m X 1.652m
Level: Main - Living room 5.334m X 3.734m
Level: Main - Kitchen 3.405m X 3.277m
Level: Main - Other 1.829m X 2.134m
Level: Main
- Listing source url Https://www.realtor.ca/real-estate/28980064/172-panorama-hills-place-nw-calgary-panorama-hills
- Listing type identifier Idx

$-1,650
/ Month

