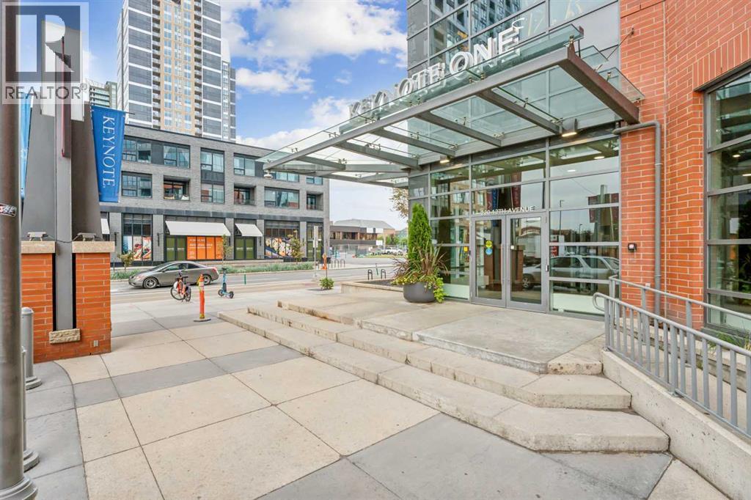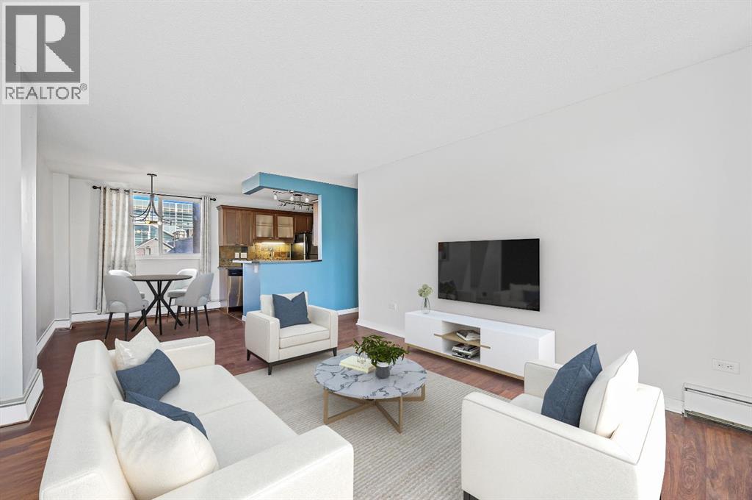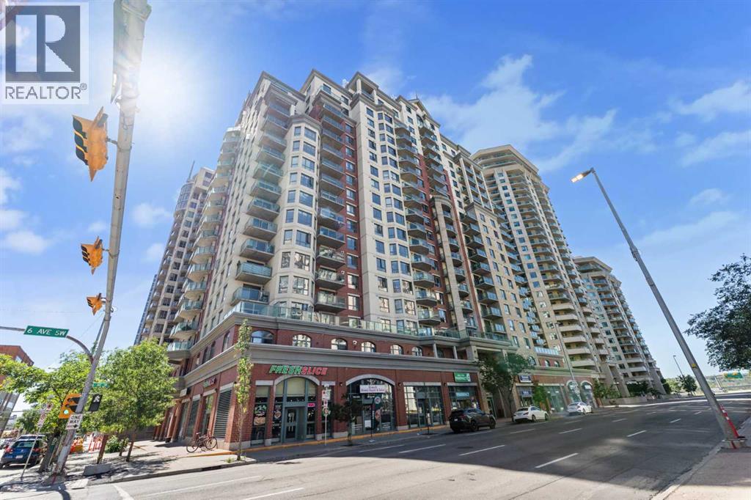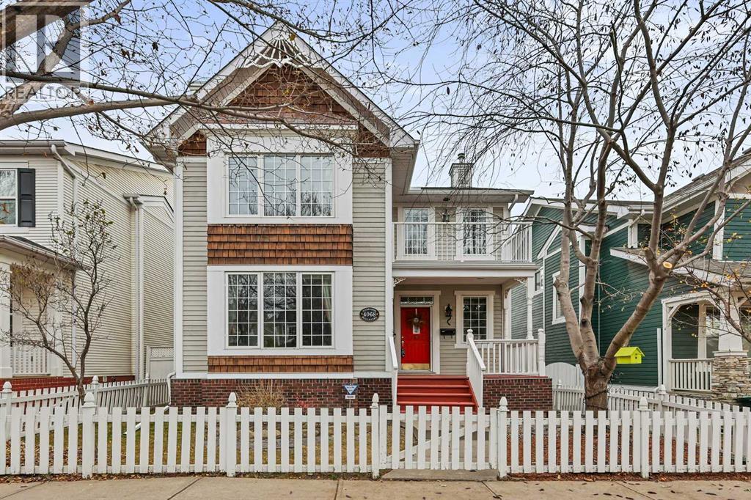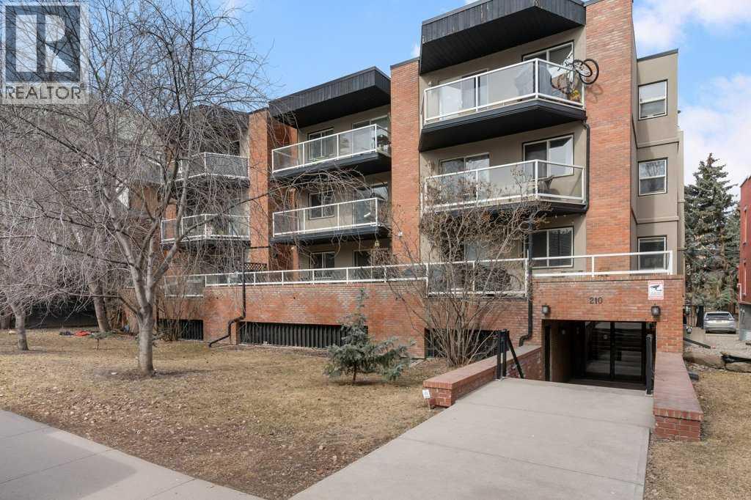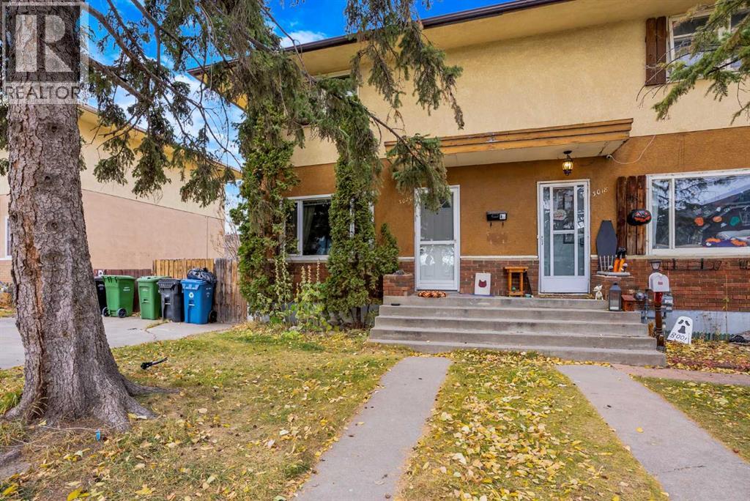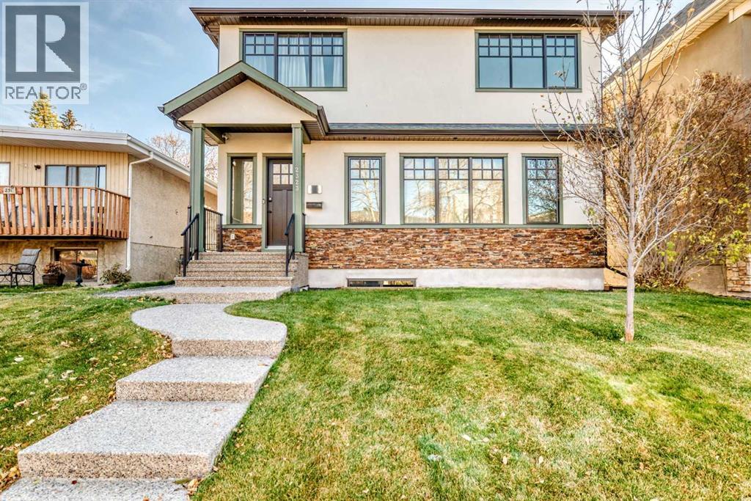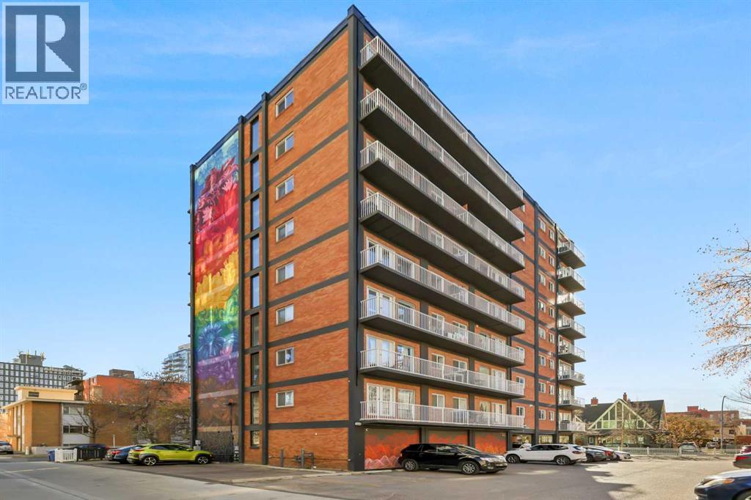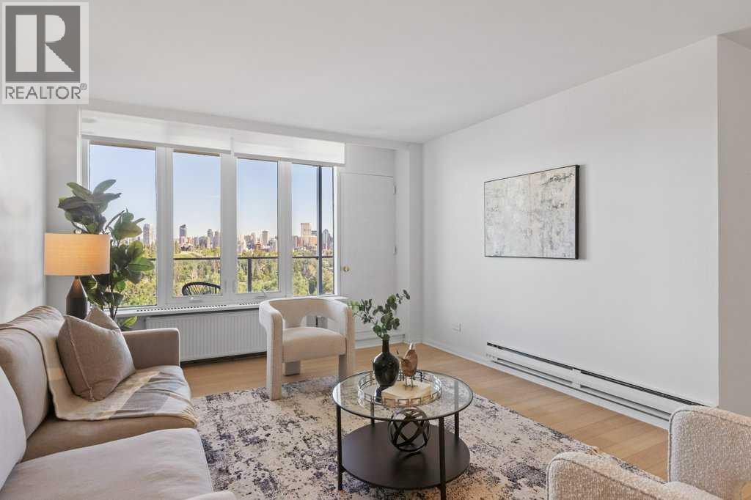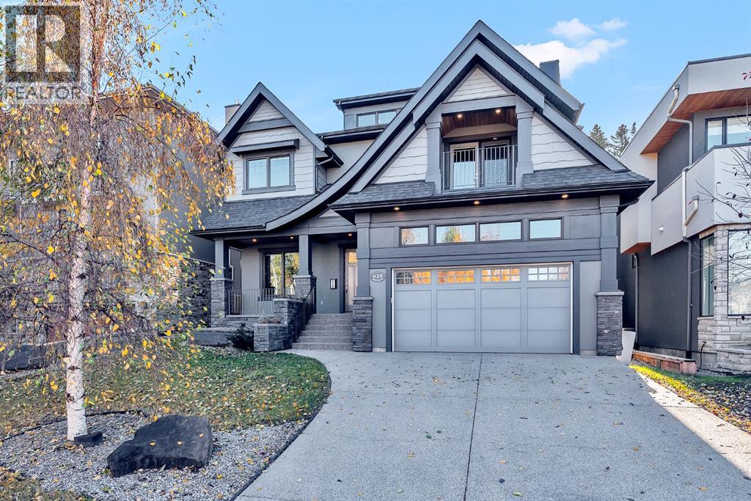- Houseful
- AB
- Calgary
- Lower Mount Royal
- 1720 12 Street Sw Unit 105
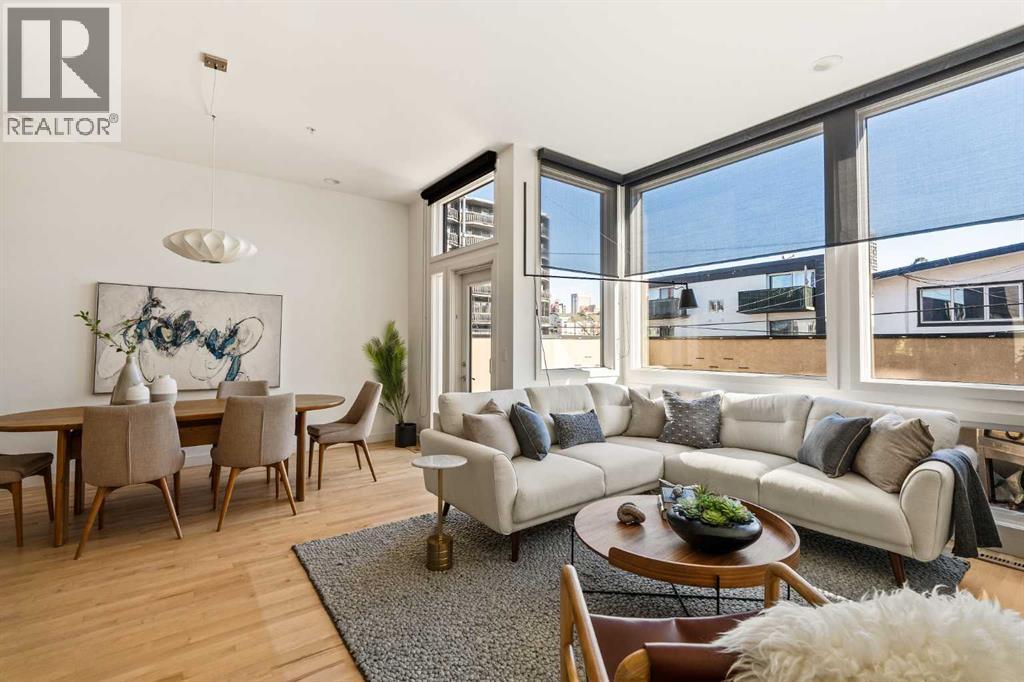
Highlights
Description
- Home value ($/Sqft)$379/Sqft
- Time on Houseful10 days
- Property typeSingle family
- Neighbourhood
- Median school Score
- Year built2004
- Garage spaces2
- Mortgage payment
This striking three-level end-unit townhouse, designed by renowned architect Jeremy Sturgess, offers exceptional style and functionality in a prime inner-city location. Thoughtfully updated and impeccably maintained, the home features a heated double attached garage, private front courtyard entrance, and an expansive rooftop deck with captivating views of downtown—perfect for entertaining.The ground level welcomes you with a spacious foyer, a versatile office/gym/den, and a fully renovated three-piece bathroom. On the main level, soaring 10-foot ceilings and large windows fill the space with natural light. The open-concept layout flows effortlessly from the bright living room—complete with a cozy corner gas fireplace—into the renovated chef’s kitchen featuring granite countertops, an oversized island, a gas stove, and generous cabinetry. A charming balcony overlooking the central courtyard completes the main floor.Upstairs, a dramatic skylight sets the tone for the upper level, where you’ll find two spacious bedrooms, each with walk-in closets and luxurious ensuite bathrooms—both of which have been fully renovated with top-of-the-line finishes. A dedicated laundry area adds convenience to this well-appointed level.Additional features include a brand new roof on the complex, central air conditioning, and a full basement offering endless potential. Ideally located just steps from vibrant 17th Avenue shops, restaurants, amenities, plus an easy walk to downtown. This home is the definition of Live-Work-Entertain. (id:63267)
Home overview
- Cooling Central air conditioning
- Heat source Natural gas
- Heat type Forced air
- # total stories 3
- Construction materials Wood frame
- Fencing Not fenced
- # garage spaces 2
- # parking spaces 2
- Has garage (y/n) Yes
- # full baths 3
- # total bathrooms 3.0
- # of above grade bedrooms 2
- Flooring Carpeted, ceramic tile, hardwood
- Has fireplace (y/n) Yes
- Community features Pets allowed with restrictions
- Subdivision Lower mount royal
- Lot size (acres) 0.0
- Building size 1849
- Listing # A2265775
- Property sub type Single family residence
- Status Active
- Kitchen 3.758m X 4.42m
Level: 2nd - Living room 3.834m X 5.968m
Level: 2nd - Dining room 2.31m X 4.496m
Level: 2nd - Bathroom (# of pieces - 3) 2.21m X 2.515m
Level: 3rd - Other 2.033m X 2.262m
Level: 3rd - Bathroom (# of pieces - 5) 2.871m X 4.139m
Level: 3rd - Primary bedroom 3.834m X 3.682m
Level: 3rd - Bedroom 4.039m X 3.301m
Level: 3rd - Furnace 3.453m X 2.057m
Level: Basement - Recreational room / games room 5.995m X 5.386m
Level: Basement - Office 3.786m X 4.929m
Level: Main - Bathroom (# of pieces - 3) 2.49m X 1.5m
Level: Main - Foyer 2.262m X 2.743m
Level: Main
- Listing source url Https://www.realtor.ca/real-estate/29021196/105-1720-12-street-sw-calgary-lower-mount-royal
- Listing type identifier Idx

$-1,251
/ Month



