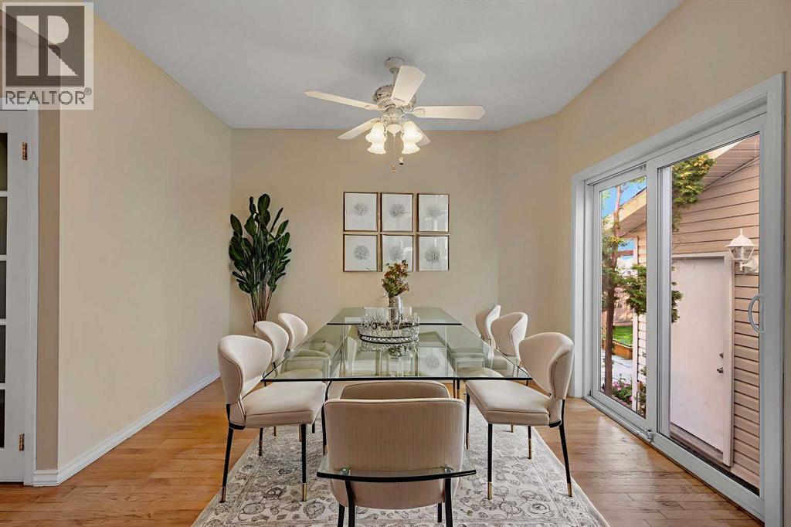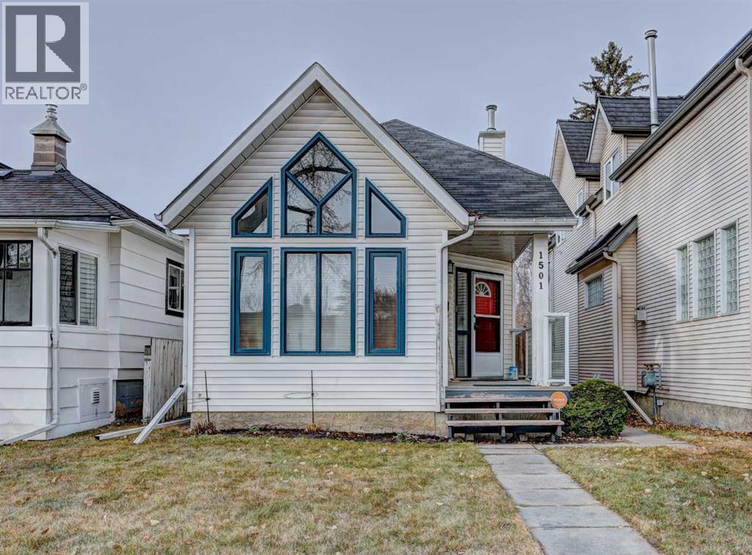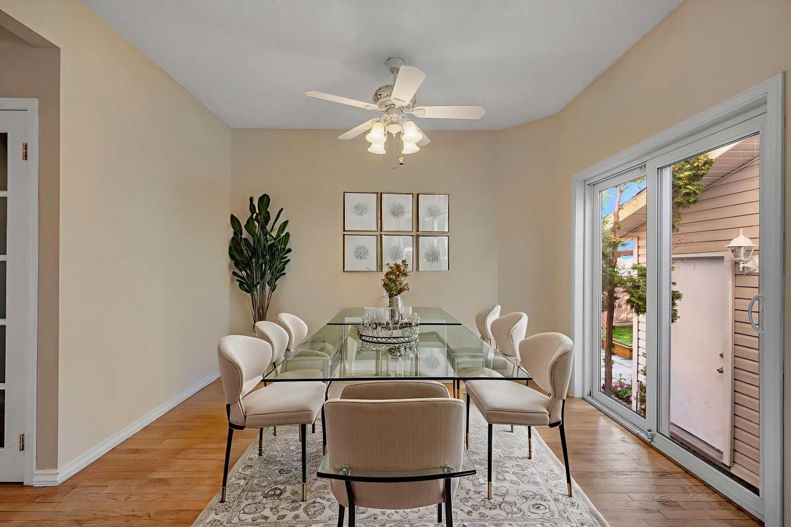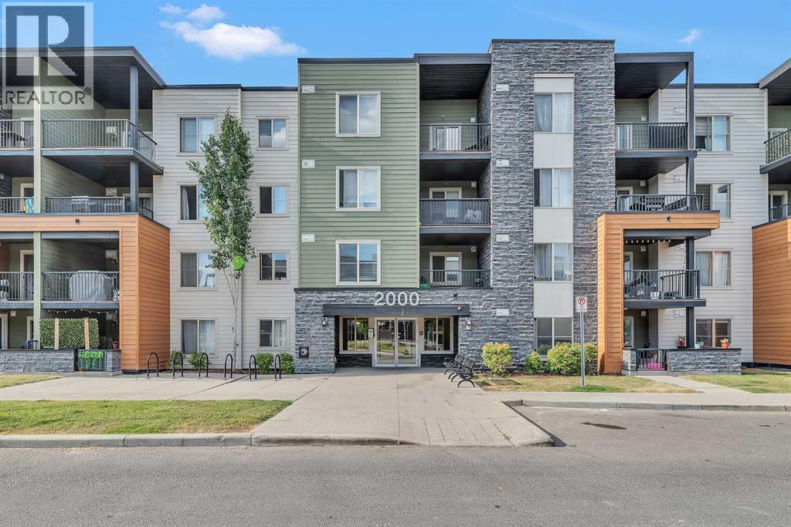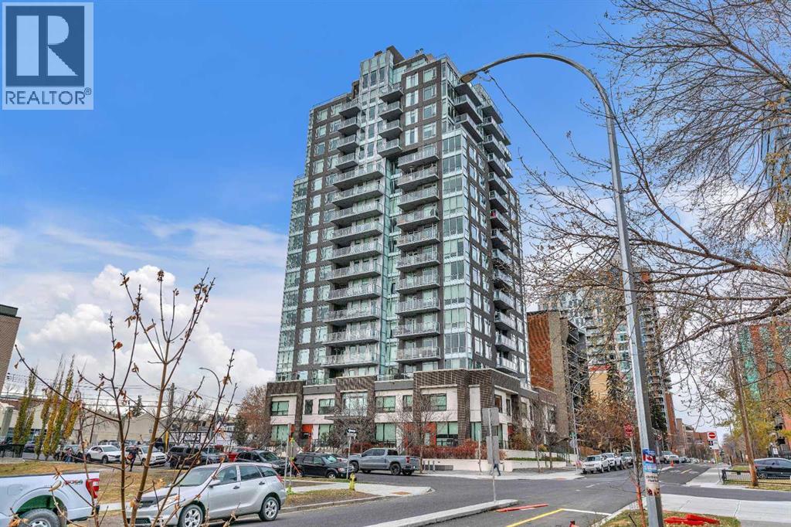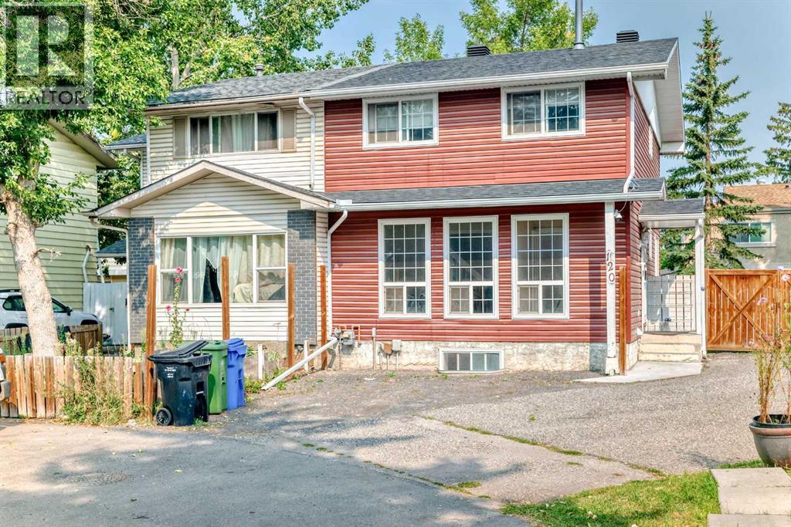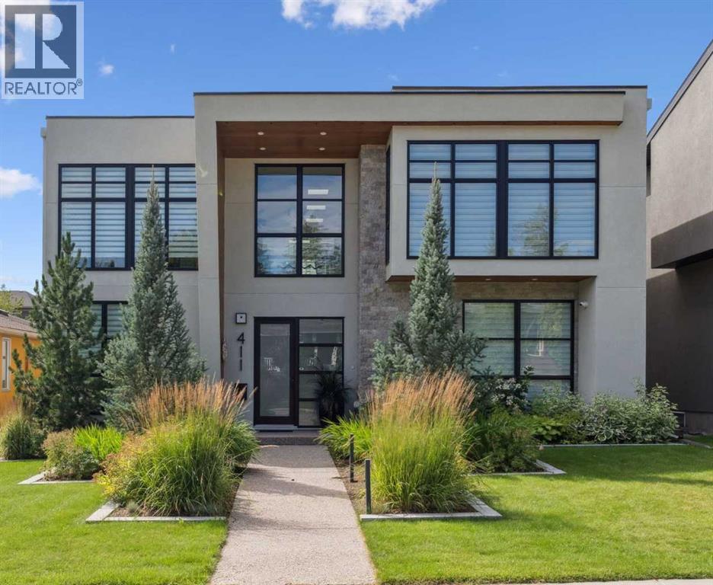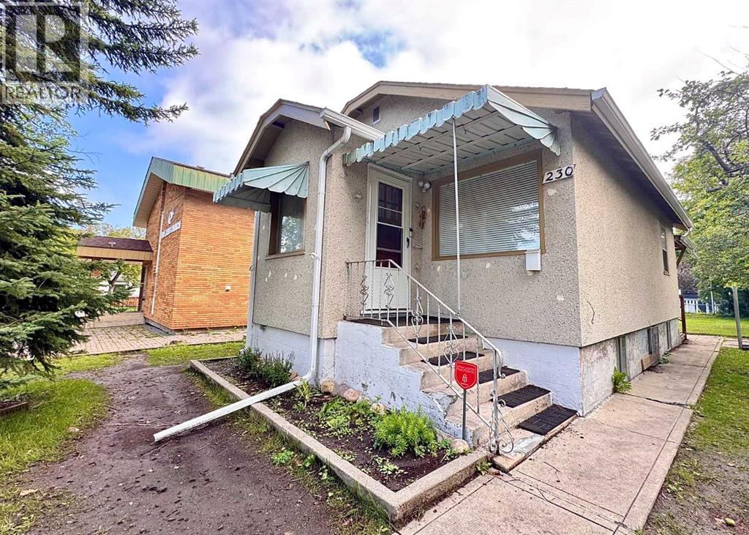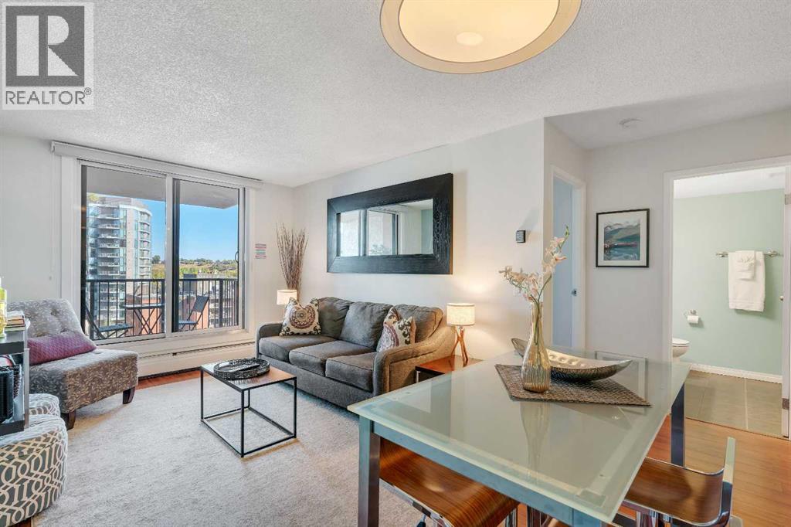- Houseful
- AB
- Calgary
- Radisson Heights
- 1723 35 Street Se Unit 205
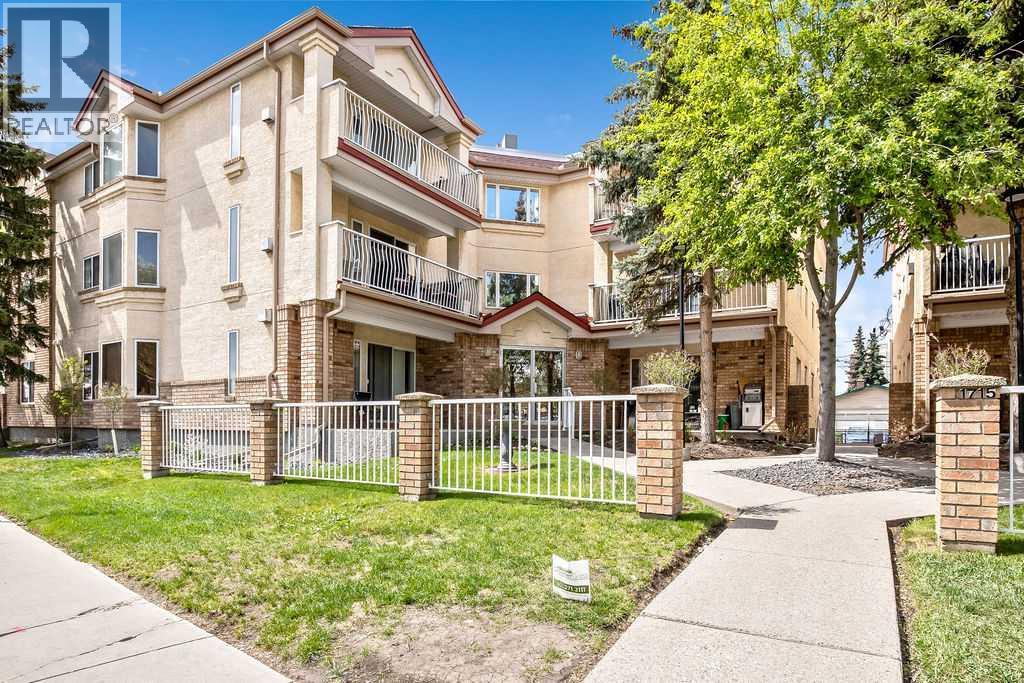
Highlights
Description
- Home value ($/Sqft)$248/Sqft
- Time on Houseful173 days
- Property typeSingle family
- Neighbourhood
- Median school Score
- Year built1997
- Mortgage payment
Welcome to this beautifully maintained 2-bedroom, 2-bathroom condo ideally situated just minutes from downtown Calgary. Nestled on the 2nd floor of a secure, well-managed building, this bright and spacious unit offers exceptional value, modern comfort and unbeatable convenience. Inside, you’ll find gorgeous hardwood flooring throughout and an open concept layout designed for both everyday living and entertaining. The living room seamlessly extends to a private balcony overlooking a quiet courtyard, perfect for morning coffee or evening relaxation. The balcony is accessible from both the main living area and the master bedroom, which features its own ensuite. The 2nd bedroom provides flexible space for guests, a home office or hobby room, while the 2nd full bathroom adds extra convenience. Enjoy walkable access to schools, shopping, restaurants, public transit and major roadways... everything you need is right at your doorstep. (id:63267)
Home overview
- Cooling None
- Heat source Natural gas
- Heat type Baseboard heaters
- # total stories 3
- Construction materials Poured concrete
- # parking spaces 1
- # full baths 2
- # total bathrooms 2.0
- # of above grade bedrooms 2
- Flooring Carpeted, hardwood, linoleum
- Has fireplace (y/n) Yes
- Community features Pets allowed with restrictions
- Subdivision Albert park/radisson heights
- Directions 1523006
- Lot size (acres) 0.0
- Building size 986
- Listing # A2221340
- Property sub type Single family residence
- Status Active
- Dining room 1.905m X 2.566m
Level: Main - Other 1.244m X 1.881m
Level: Main - Laundry 1.548m X 2.515m
Level: Main - Bathroom (# of pieces - 3) 1.524m X 2.158m
Level: Main - Bedroom 2.743m X 3.1m
Level: Main - Kitchen 2.643m X 3.252m
Level: Main - Bathroom (# of pieces - 4) 1.5m X 2.515m
Level: Main - Living room 4.167m X 3.962m
Level: Main - Primary bedroom 3.328m X 3.734m
Level: Main
- Listing source url Https://www.realtor.ca/real-estate/28314257/205-1723-35-street-se-calgary-albert-parkradisson-heights
- Listing type identifier Idx

$42
/ Month

