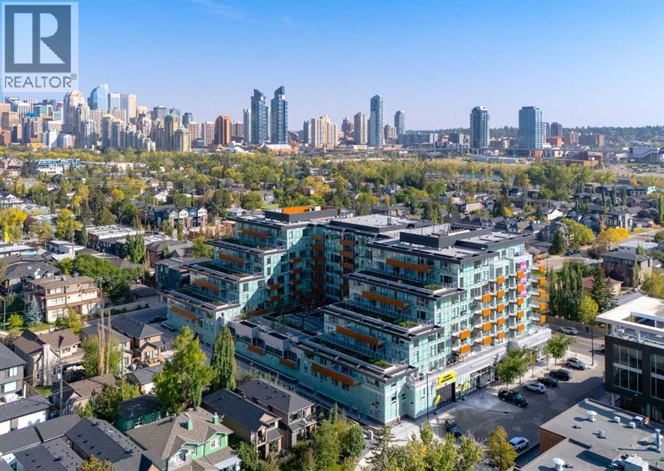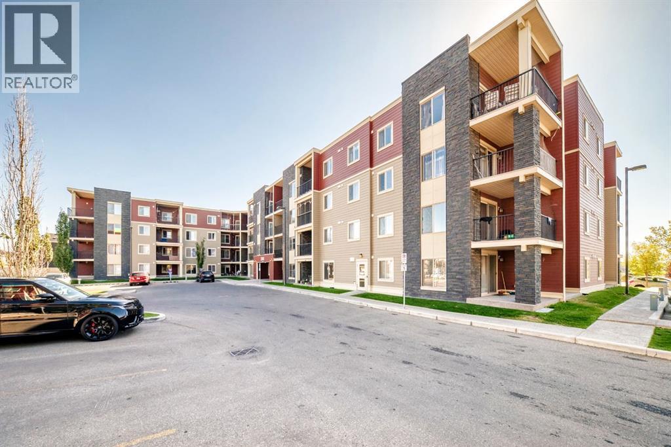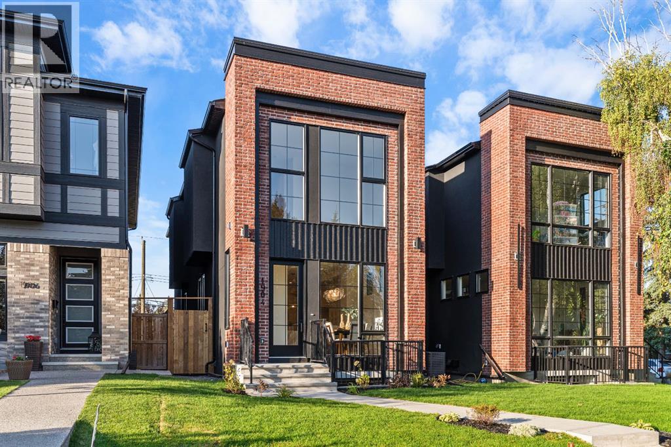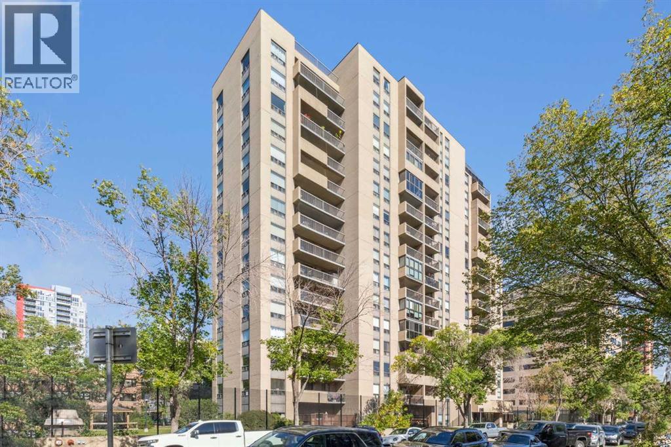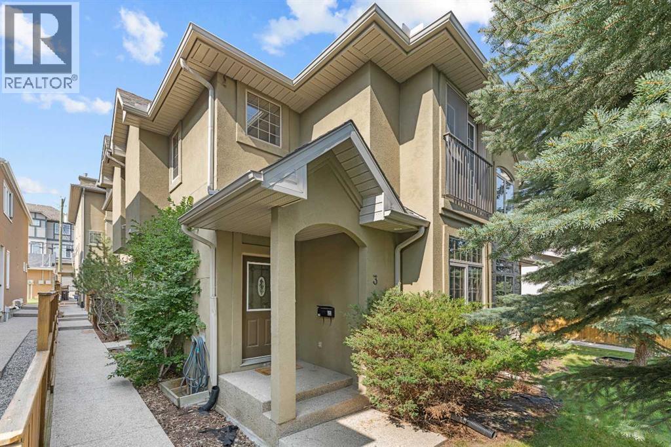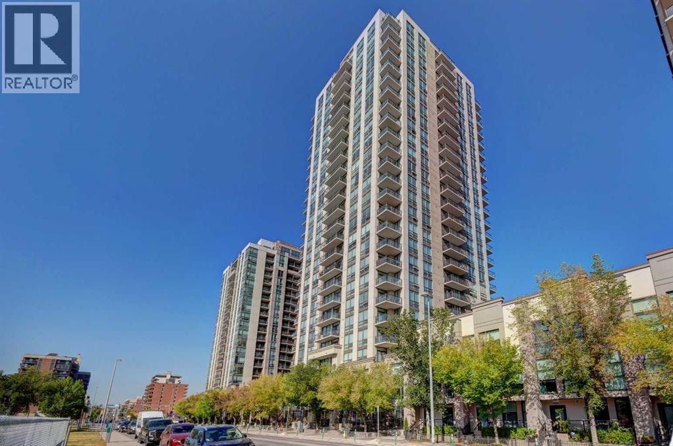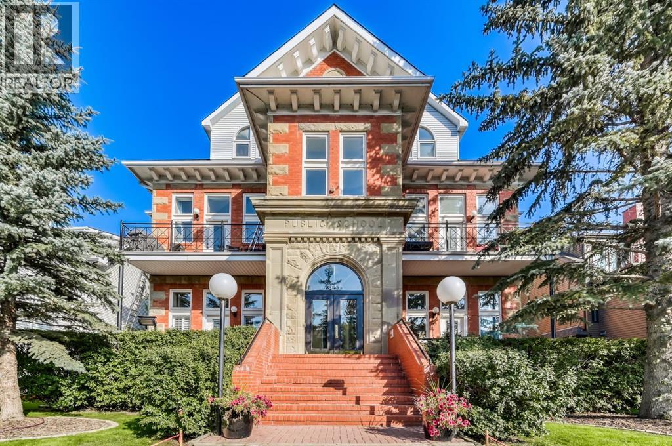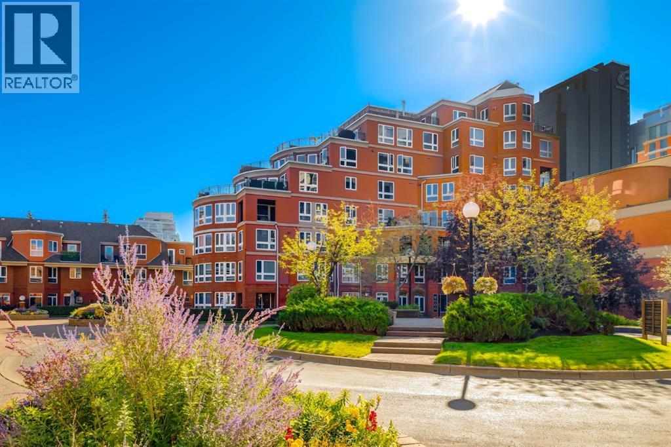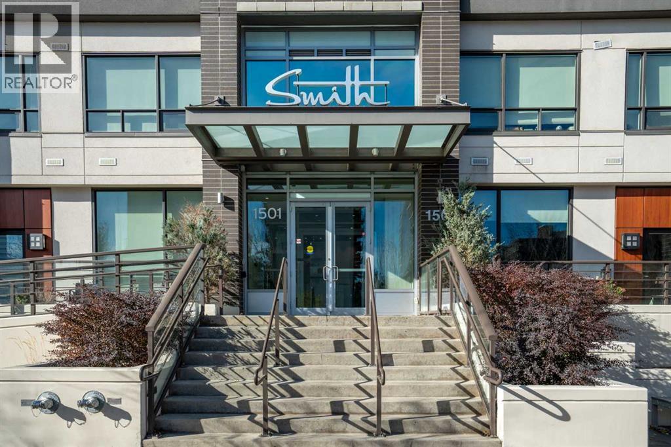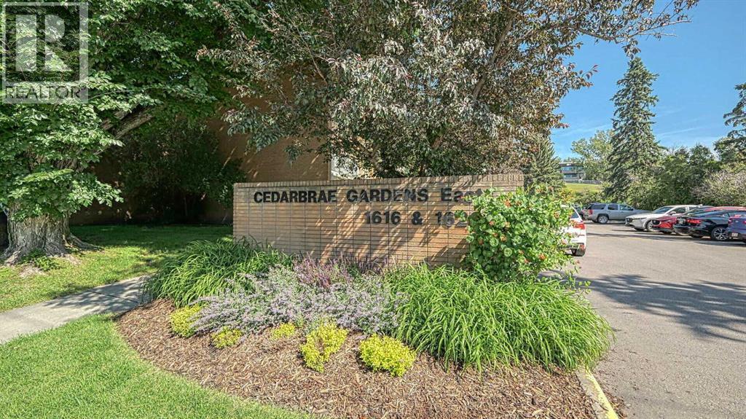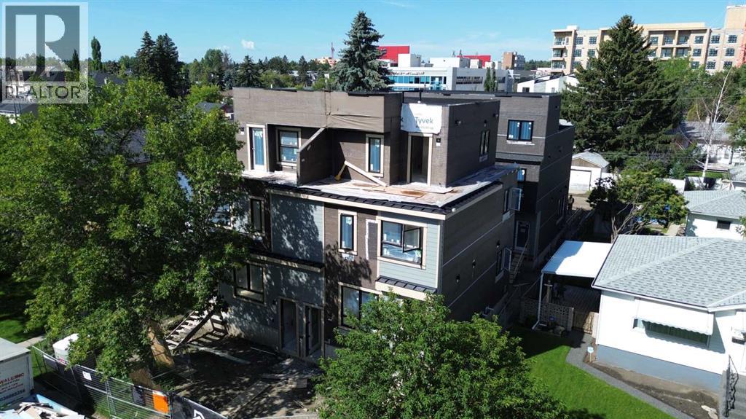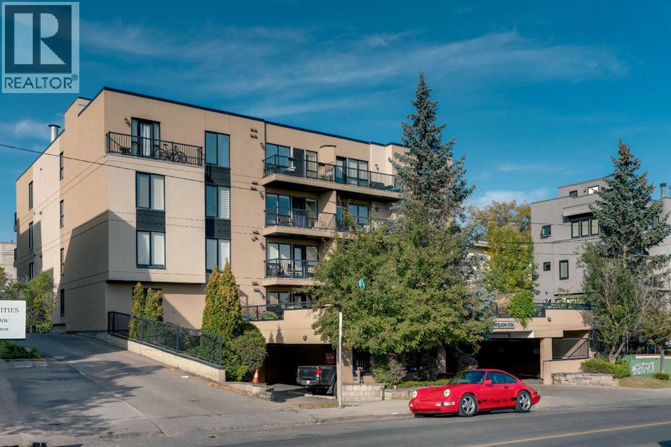
1724 26 Avenue Sw Unit 302
1724 26 Avenue Sw Unit 302
Highlights
Description
- Home value ($/Sqft)$310/Sqft
- Time on Housefulnew 3 days
- Property typeSingle family
- Neighbourhood
- Median school Score
- Year built2005
- Mortgage payment
Welcome to 302, 1724 26 Avenue SW. Just a few blocks from downtown and steps to Marda Loop, this executive-style, south-facing 2-bed, 2-bath condo offers incredible space, natural light, and thoughtful upgrades throughout. Inside, you’ll find a bright, open-concept layout with every room feeling spacious and inviting. The kitchen has been beautifully updated with new cabinets, counters, backsplash, and a functional island with seating, flowing seamlessly into the dining and living areas—perfect for both entertaining and everyday living. The large living space extends onto a sun-soaked south-facing balcony, a rare feature that truly sets this home apart. The primary suite is generous in size and includes a walk-in closet and a private 4-piece ensuite—a luxury not often found in comparable units. The second bedroom is equally well-sized, with a second full bath just steps away. Recent updates include new luxury vinyl plank flooring and a new washer/dryer, adding style and convenience. Additional features include: radiant in-floor heating, in-suite storage, secure building entry, elevator access, heated underground parking, and plenty of visitor parking. This location can’t be beat—you’re minutes to shops, restaurants, coffee spots, parks, pathways, tennis courts, and public transit. If you’re looking for a bright, spacious, and upgraded condo in the heart of the city, this home is a must-see. (id:63267)
Home overview
- Cooling None
- Heat source Natural gas
- Heat type In floor heating
- # total stories 4
- Construction materials Wood frame
- # parking spaces 1
- Has garage (y/n) Yes
- # full baths 2
- # total bathrooms 2.0
- # of above grade bedrooms 2
- Flooring Vinyl plank
- Community features Pets allowed, pets allowed with restrictions
- Subdivision Bankview
- Lot size (acres) 0.0
- Building size 1095
- Listing # A2257710
- Property sub type Single family residence
- Status Active
- Kitchen 3.658m X 4.267m
Level: Main - Bedroom 2.972m X 3.453m
Level: Main - Dining room 3.911m X 2.286m
Level: Main - Bathroom (# of pieces - 4) 1.676m X 2.286m
Level: Main - Primary bedroom 4.572m X 3.938m
Level: Main - Bathroom (# of pieces - 4) 1.676m X 2.234m
Level: Main - Laundry 2.057m X 2.92m
Level: Main - Living room 3.911m X 4.039m
Level: Main
- Listing source url Https://www.realtor.ca/real-estate/28887951/302-1724-26-avenue-sw-calgary-bankview
- Listing type identifier Idx

$-58
/ Month

