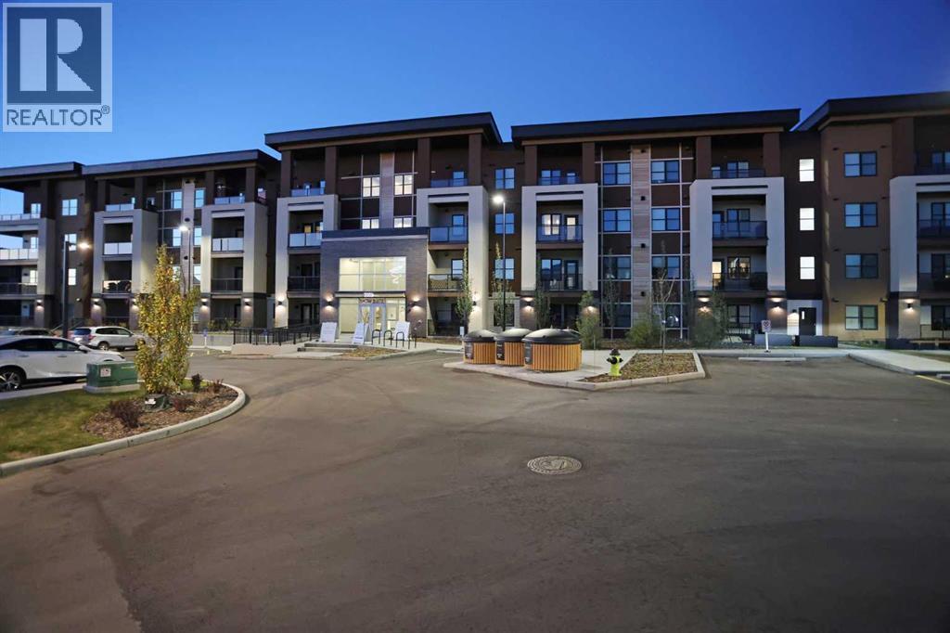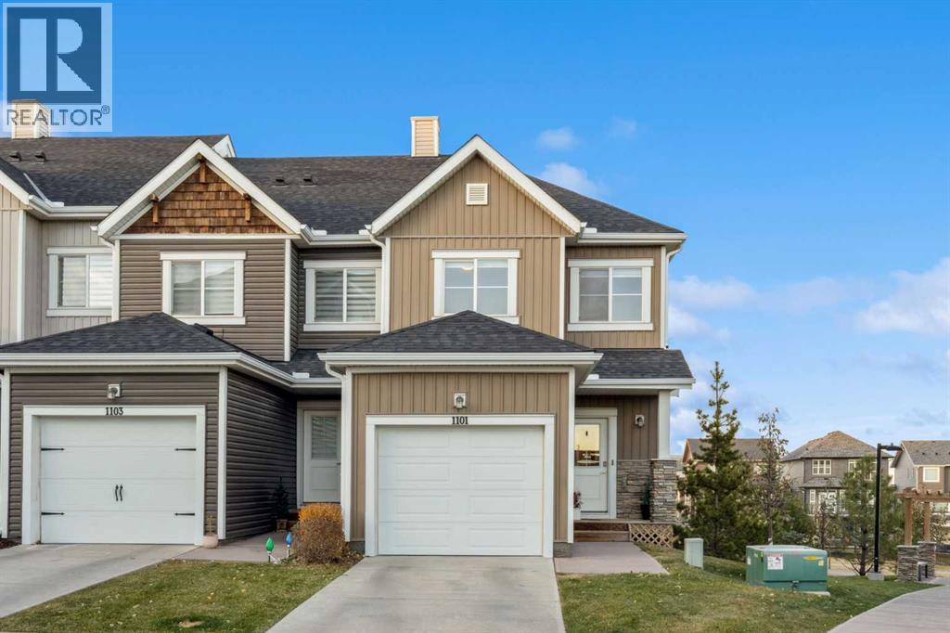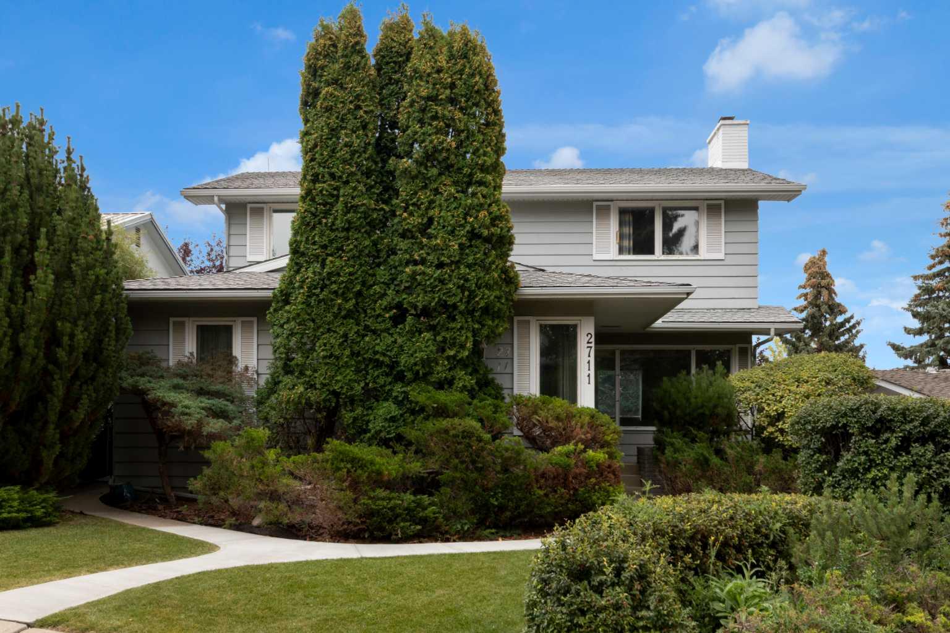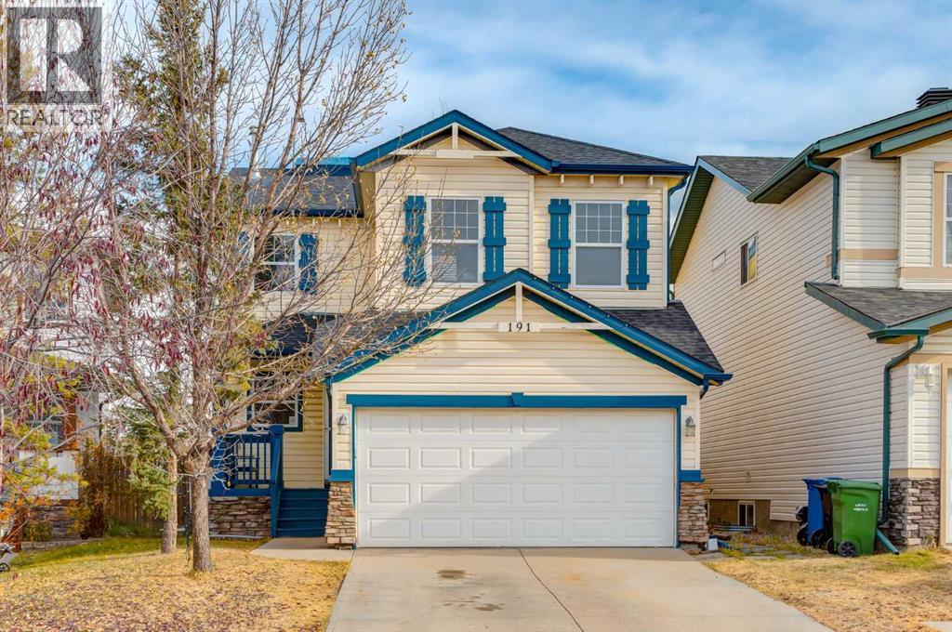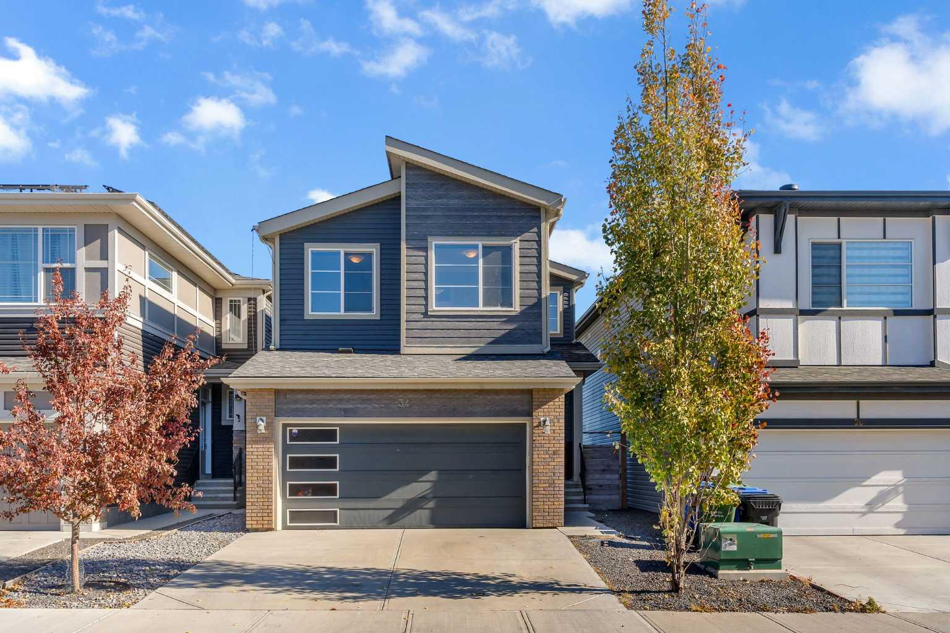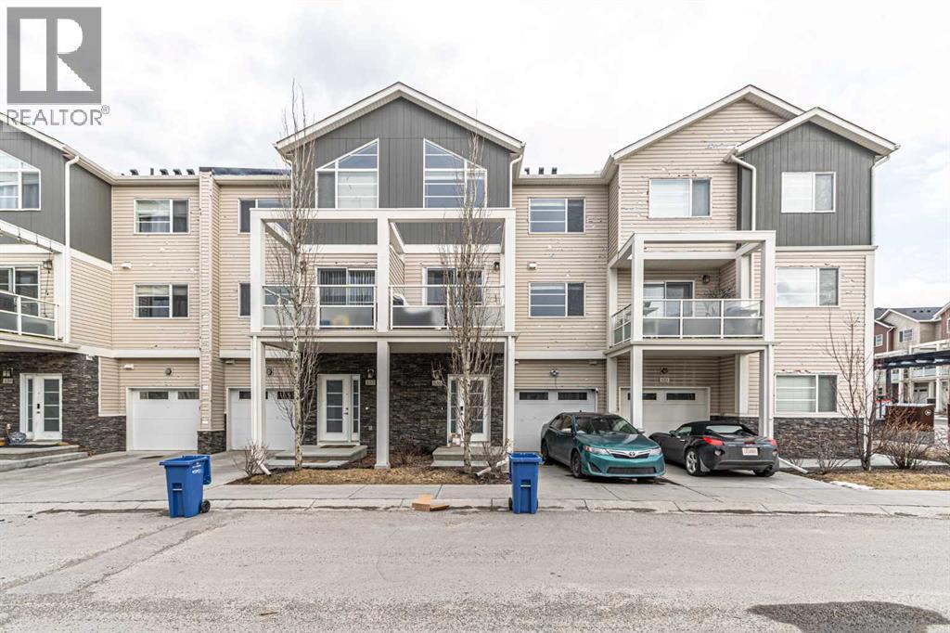- Houseful
- AB
- Calgary
- Panorama Hills
- 173 Panamount Grn NW
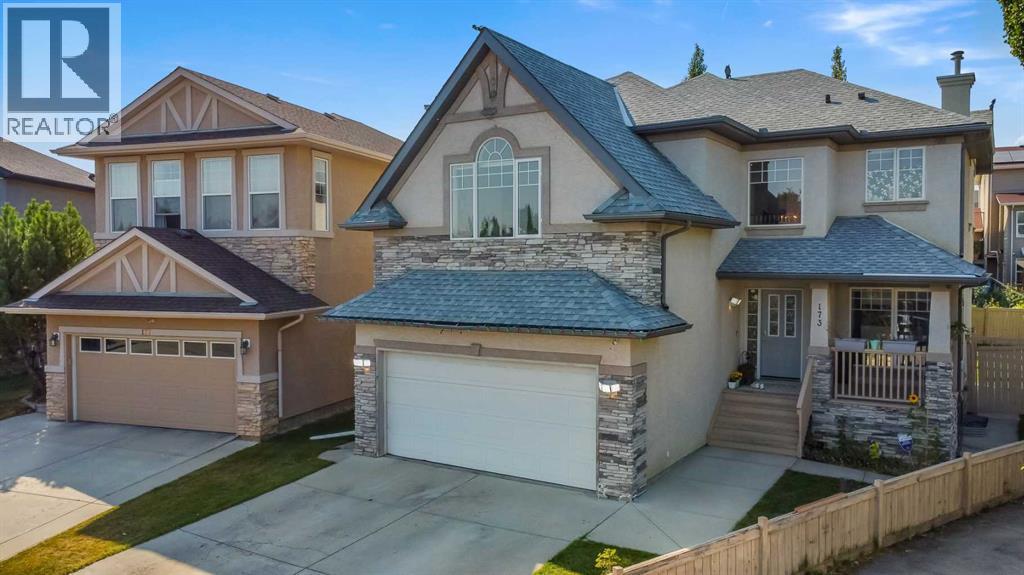
Highlights
Description
- Home value ($/Sqft)$333/Sqft
- Time on Houseful50 days
- Property typeSingle family
- Neighbourhood
- Median school Score
- Lot size7,567 Sqft
- Year built2003
- Garage spaces2
- Mortgage payment
HUGE PRICE ADJUSTMENT!! Welcome to this BEAUTIFULLY upgraded custom-built home, perfectly situated on a large corner lot in the golf community of Panorama Hills. Offering over 2,250 sq. PLUS additional space in the FULLY FINISHED basement, this residence blends elegance, functionality, and timeless design. The main floor boasts Brazilian cherry hardwood, crown moldings, a spacious kitchen with a huge island and abundant cabinetry, and a cozy great room with gas fireplace. A flex room with French doors makes an ideal home office or guest room, complemented by convenient main floor laundry. Upstairs, you’ll find a bright bonus room with soaring ceilings, three generous bedrooms, including a luxurious primary retreat with sitting area, walk-in closet, and spa-inspired ensuite with jetted tub and separate shower. The lower level adds even more living space with a rec room, bedroom, bathroom, den, and a huge storage room. Outdoors, enjoy the oversized lot with aggregate walkways, SPRINKLER SYSTEM, gazebo pad, and plenty of room for summer entertaining. With a newer roof, newer hot water tank, durable stucco exterior, and a prime location in one of NW Calgary’s most desirable communities, this home is truly a rare find!! (id:63267)
Home overview
- Cooling None
- Heat type Forced air
- # total stories 2
- Construction materials Wood frame
- Fencing Fence
- # garage spaces 2
- # parking spaces 6
- Has garage (y/n) Yes
- # full baths 3
- # half baths 1
- # total bathrooms 4.0
- # of above grade bedrooms 4
- Flooring Carpeted, ceramic tile, hardwood, vinyl plank
- Has fireplace (y/n) Yes
- Community features Golf course development
- Subdivision Panorama hills
- Lot desc Fruit trees, garden area, landscaped, lawn
- Lot dimensions 703
- Lot size (acres) 0.17370892
- Building size 2251
- Listing # A2256720
- Property sub type Single family residence
- Status Active
- Storage 3.048m X 3.176m
Level: Basement - Bedroom 2.896m X 4.673m
Level: Basement - Recreational room / games room 6.757m X 7.263m
Level: Basement - Bathroom (# of pieces - 3) 2.615m X 2.615m
Level: Basement - Furnace 3.81m X 2.31m
Level: Basement - Living room 3.938m X 4.877m
Level: Main - Kitchen 3.938m X 5.182m
Level: Main - Bathroom (# of pieces - 2) 1.5m X 2.286m
Level: Main - Office 3.2m X 3.53m
Level: Main - Dining room 3.149m X 2.719m
Level: Main - Family room 6.629m X 5.767m
Level: Upper - Bathroom (# of pieces - 4) 4.167m X 3.53m
Level: Upper - Bedroom 3.353m X 2.871m
Level: Upper - Bedroom 3.53m X 3.734m
Level: Upper - Primary bedroom 4.852m X 5.182m
Level: Upper - Bathroom (# of pieces - 4) 2.768m X 1.472m
Level: Upper
- Listing source url Https://www.realtor.ca/real-estate/28859876/173-panamount-green-nw-calgary-panorama-hills
- Listing type identifier Idx

$-1,997
/ Month

