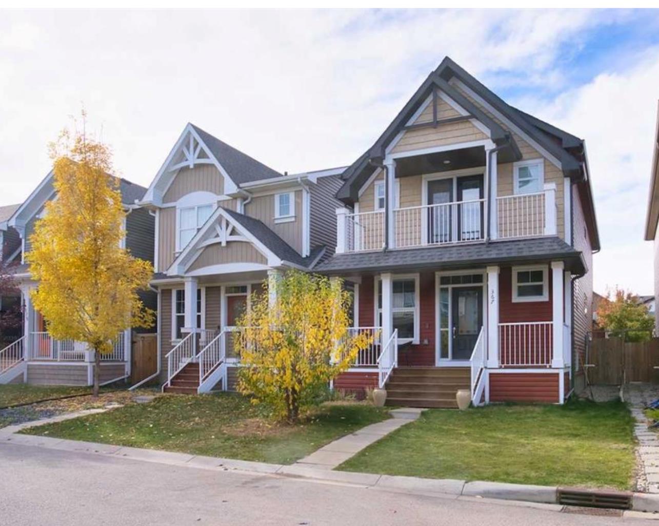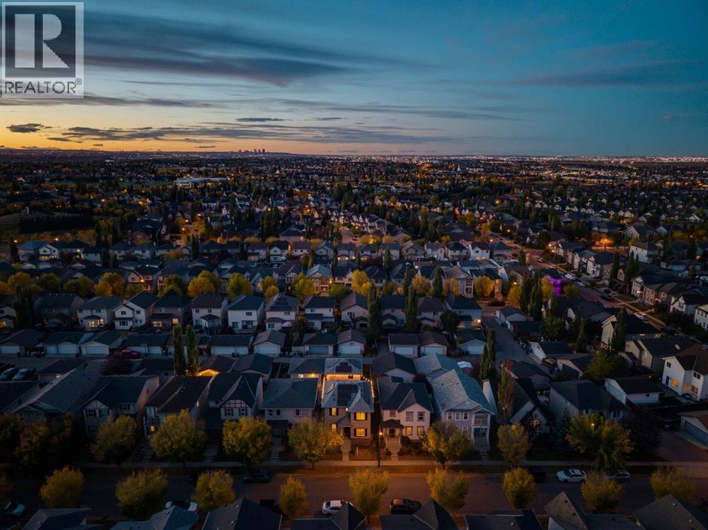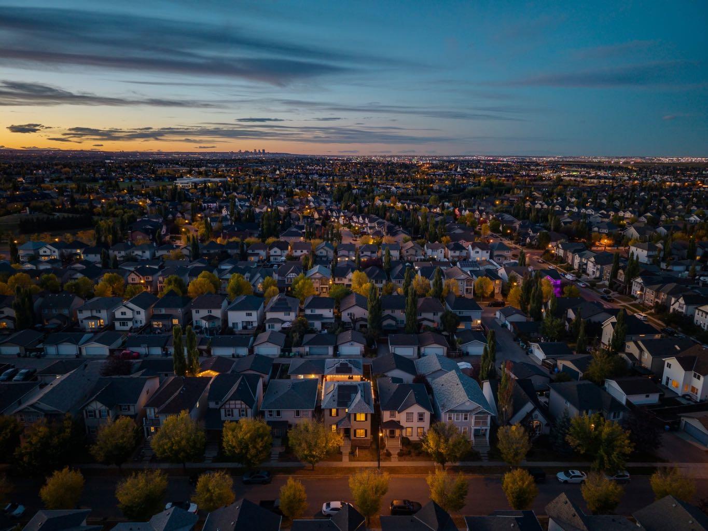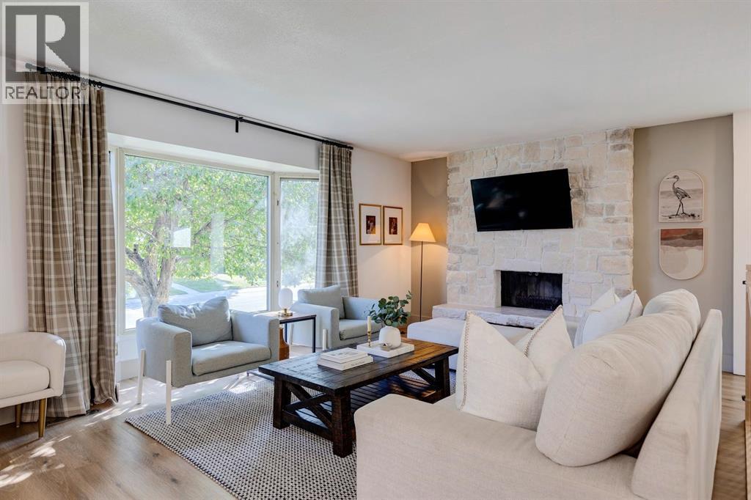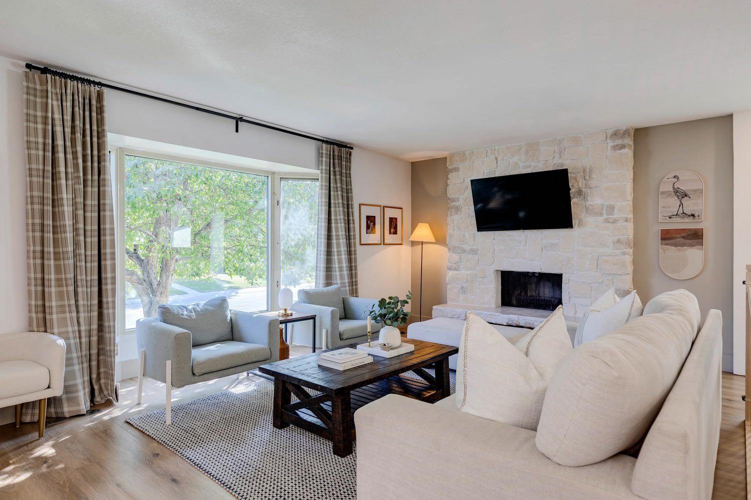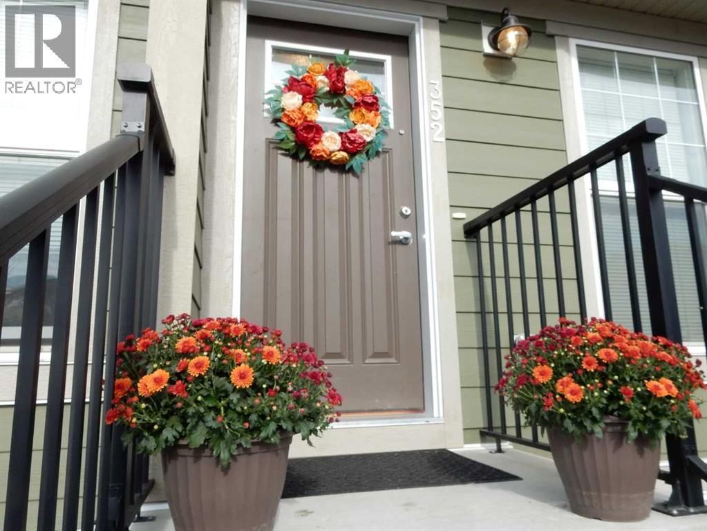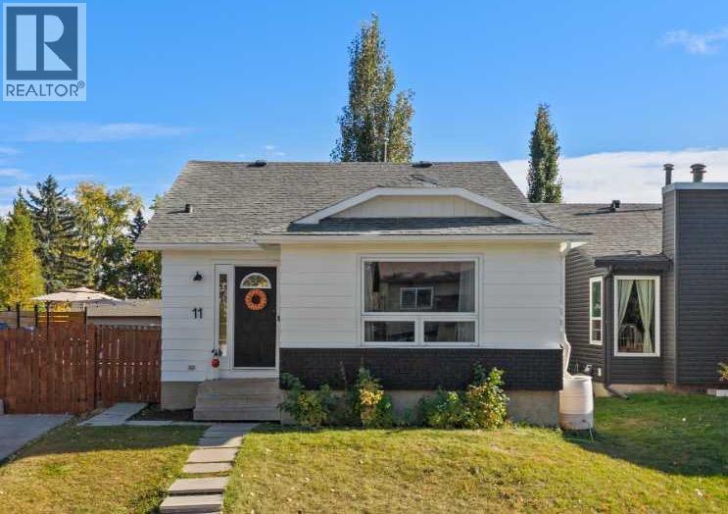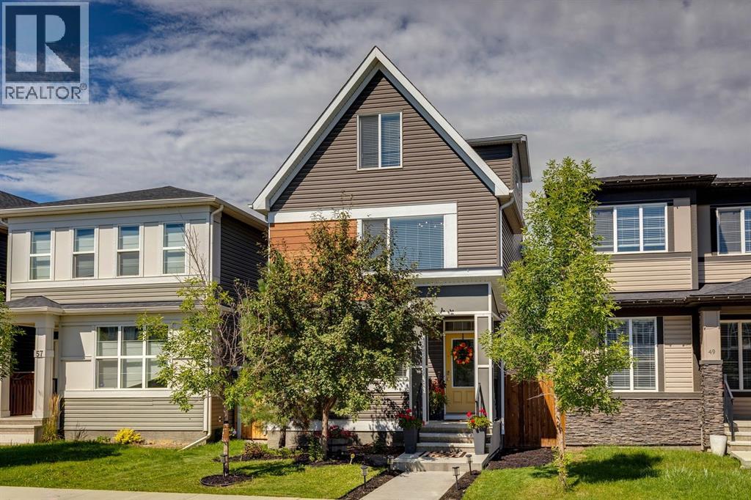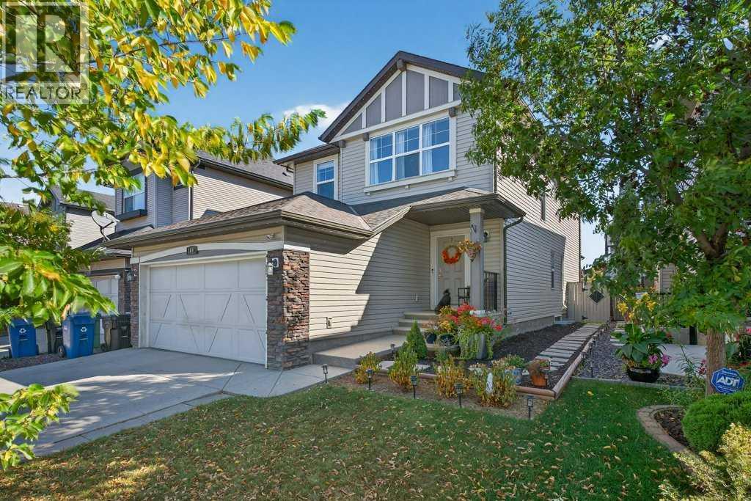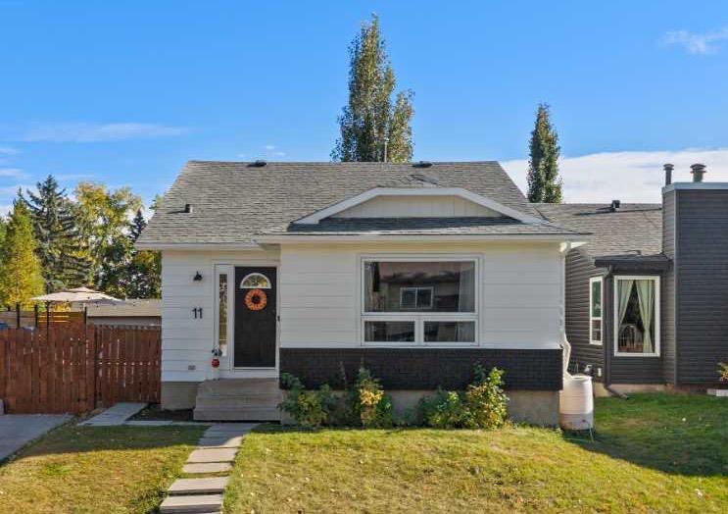- Houseful
- AB
- Calgary
- Copperfield
- 174 Copperpond Villas SE
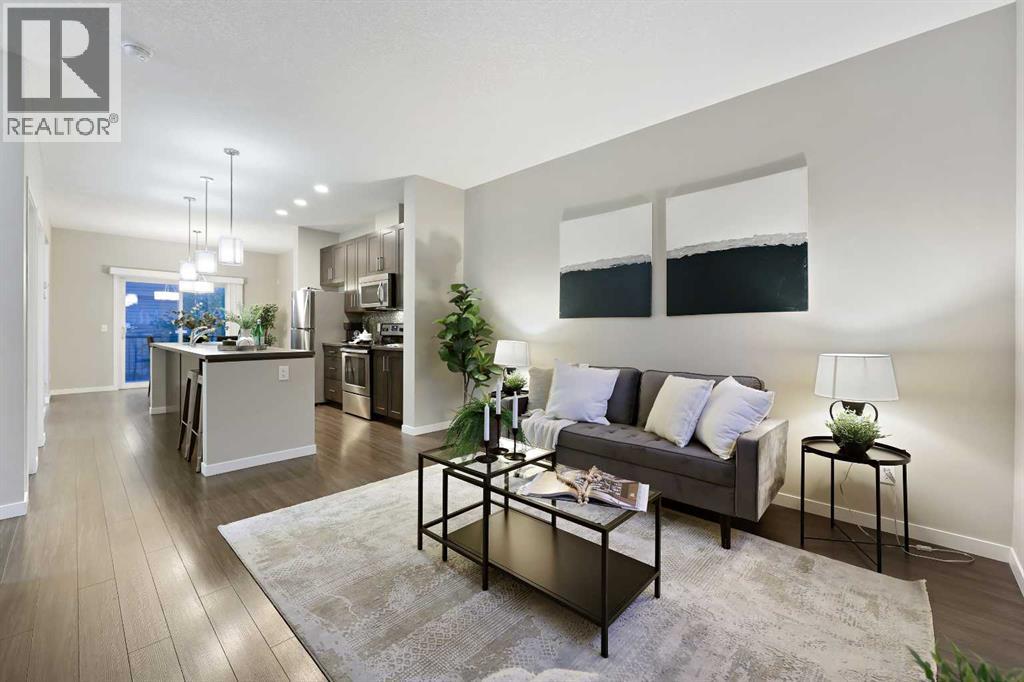
Highlights
Description
- Home value ($/Sqft)$246/Sqft
- Time on Housefulnew 1 hour
- Property typeSingle family
- Neighbourhood
- Median school Score
- Year built2014
- Garage spaces1
- Mortgage payment
Open house Saturday October 4th from 12:30-2:30pmThis stunning home with over 1700 square feet of living space and a walkout basement, perfectly blends modern design with everyday convenience. Featuring a front attached garage and front driveway—a rare find—this home offers both style and practicality.As you step inside, you’re greeted by a spacious foyer with direct access to the garage and a versatile walkout basement space that opens onto a private patio.The main floor is bright and open, designed with an impressive open-concept layout. The kitchen showcases a massive 9-foot island, flowing seamlessly into the dining area, office/flex space, and inviting living room. Step out onto the balcony, complete with a gas line for your BBQ, making outdoor dining a breeze. A generously sized half bathroom completes this level.On the top floor, the primary suite features large windows and an abundance of natural light, along with a large walk in closet and a private ensuite bathroom. Down the hall, you’ll find two additional bedrooms, a full bathroom, and the convenience of upstairs laundry.This complex is well managed with low fees, tons of visitor parking and a beautiful outdoor courtyard complete with walking paths. Located just moments away from parks, schools, shopping and more - this home offers many unique features rarely found in similar properties. (id:63267)
Home overview
- Cooling See remarks
- Heat type Forced air
- # total stories 3
- Fencing Not fenced
- # garage spaces 1
- # parking spaces 2
- Has garage (y/n) Yes
- # full baths 2
- # half baths 1
- # total bathrooms 3.0
- # of above grade bedrooms 3
- Flooring Carpeted, ceramic tile, laminate
- Community features Pets allowed, pets allowed with restrictions
- Subdivision Copperfield
- Lot desc Landscaped
- Lot dimensions 1280
- Lot size (acres) 0.030075189
- Building size 1706
- Listing # A2261881
- Property sub type Single family residence
- Status Active
- Bathroom (# of pieces - 2) 2.667m X 1.295m
Level: Main - Office 2.615m X 1.753m
Level: Main - Bathroom (# of pieces - 4) 2.49m X 1.5m
Level: Upper - Primary bedroom 3.682m X 3.353m
Level: Upper - Bathroom (# of pieces - 4) 2.49m X 1.5m
Level: Upper - Bedroom 2.795m X 2.691m
Level: Upper - Bedroom 3.149m X 2.691m
Level: Upper
- Listing source url Https://www.realtor.ca/real-estate/28945745/174-copperpond-villas-se-calgary-copperfield
- Listing type identifier Idx

$-793
/ Month

