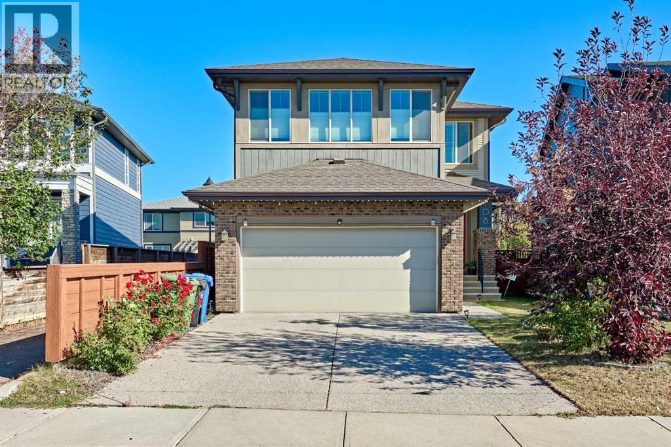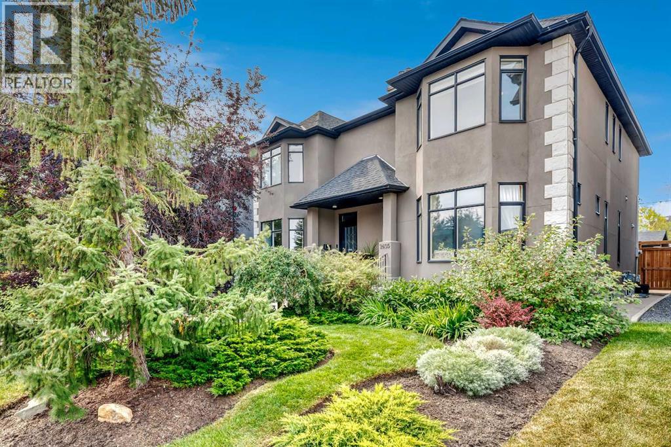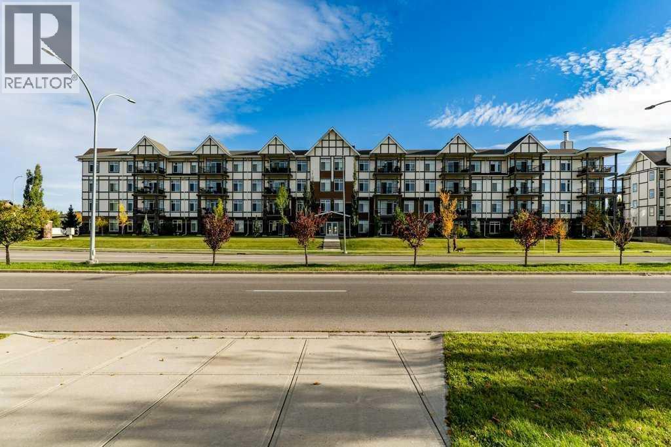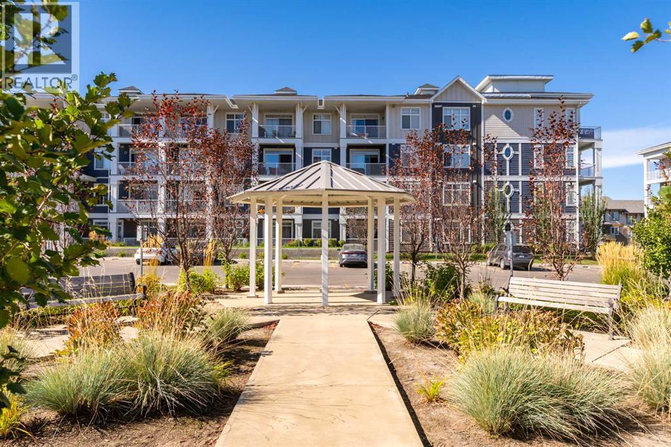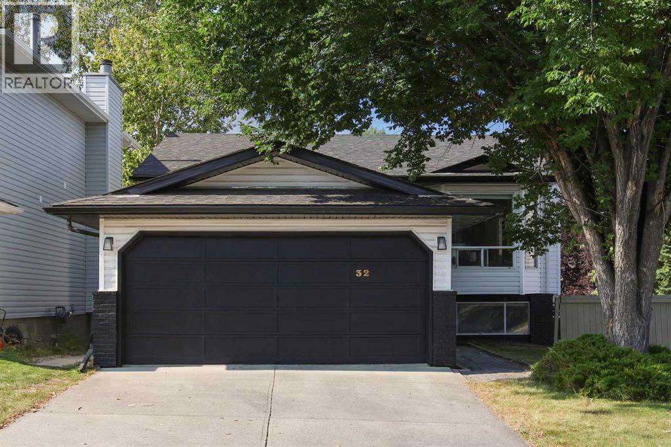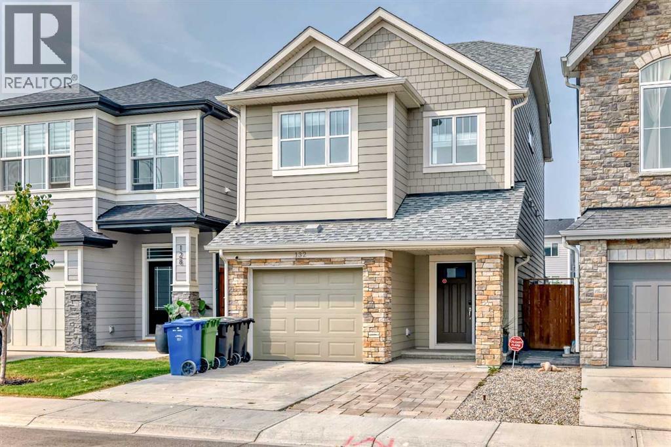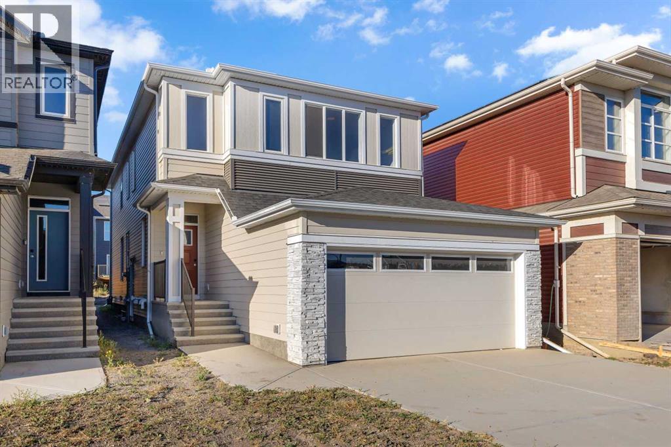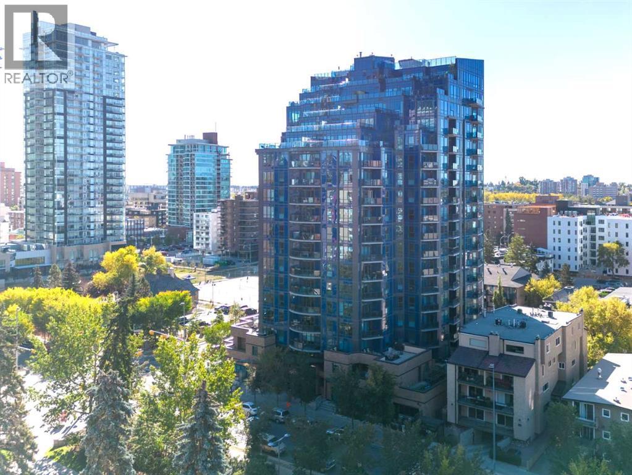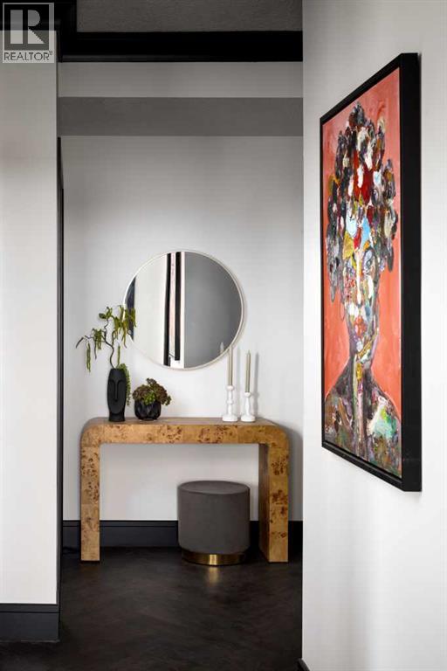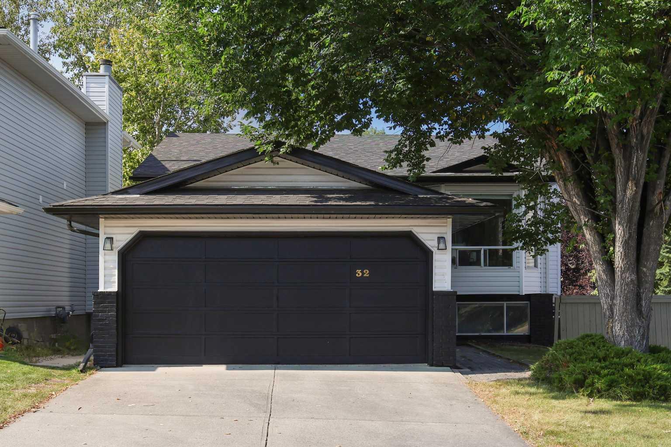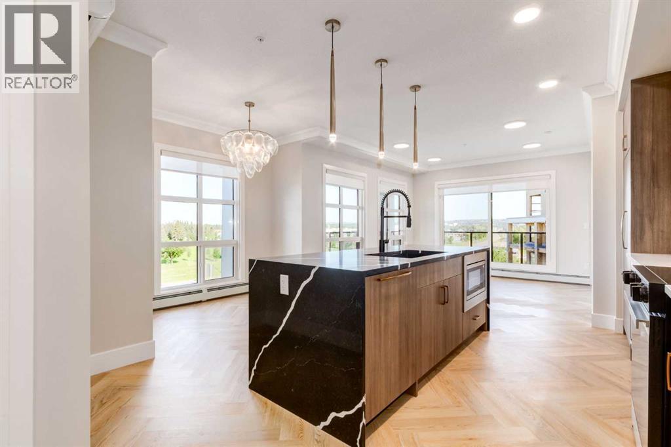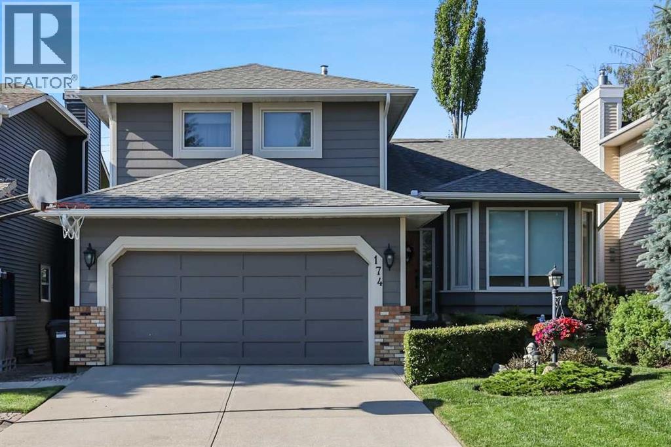
Highlights
Description
- Home value ($/Sqft)$375/Sqft
- Time on Housefulnew 1 hour
- Property typeSingle family
- Neighbourhood
- Median school Score
- Lot size4,973 Sqft
- Year built1991
- Garage spaces2
- Mortgage payment
Welcome home to this lovingly cared for and well-maintained family home, perfectly situated on a quiet street in the convenient and desirable community of Shawnessy. From the moment you enter, you’ll truly appreciate the pride of ownership and thoughtful updates that make this home truly move-in ready. Inside, you’ll find a functional layout designed with family living in mind. The main floor offers both comfort and flexibility with a spacious formal dining room and two inviting living areas—one perfect for cozy family nights and the other ideal for hosting guests or entertaining. Large windows and a skylight fill the home with natural light, creating a warm and welcoming atmosphere throughout. Upstairs, there are three generous bedrooms and 2 full bathrooms, providing plenty of space for everyone. The lower level is a great versatile living space that can be tailored to your needs such as a hobby room, workshop, playroom, a home gym, or simply a relaxing retreat. For added peace of mind this home features a redone roof and skylight, newer furnace with electronic air cleaner, hot water tank, and upgraded R50 insulation in the attic. The south facing backyard has been meticulously maintained and has been a favourite for entertaining and hosting. Families will love the nearby schools and playgrounds, and the abundance of amenities including shopping, restaurants, and recreation are just minutes away. For those loving to walk, run or cycle, close access to Fish Creek park provides hours of endless pathways. For those that commute, access to transit as well as Macleod and Stoney Trail make getting around the city simple and convenient. If you’re looking for a welcoming home that exudes pride of ownership, look no further. Book your private showing today! (id:63267)
Home overview
- Cooling None
- Heat type Forced air
- # total stories 2
- Construction materials Wood frame
- Fencing Fence
- # garage spaces 2
- # parking spaces 4
- Has garage (y/n) Yes
- # full baths 3
- # half baths 1
- # total bathrooms 4.0
- # of above grade bedrooms 5
- Flooring Carpeted, hardwood, laminate, tile
- Has fireplace (y/n) Yes
- Subdivision Shawnessy
- Lot desc Fruit trees, landscaped, lawn
- Lot dimensions 462
- Lot size (acres) 0.11415864
- Building size 1880
- Listing # A2259033
- Property sub type Single family residence
- Status Active
- Storage 2.743m X 2.006m
Level: Basement - Furnace 5.816m X 3.377m
Level: Basement - Bedroom 4.673m X 3.328m
Level: Basement - Bathroom (# of pieces - 3) 2.31m X 1.625m
Level: Basement - Recreational room / games room 5.334m X 3.758m
Level: Basement - Bedroom 3.53m X 3.072m
Level: Basement - Dining room 3.834m X 2.109m
Level: Main - Family room 5.816m X 3.938m
Level: Main - Bathroom (# of pieces - 2) 1.548m X 1.5m
Level: Main - Foyer 2.057m X 1.625m
Level: Main - Living room 3.81m X 3.277m
Level: Main - Laundry 1.728m X 1.524m
Level: Main - Breakfast room 3.353m X 2.743m
Level: Main - Den 3.353m X 1.957m
Level: Main - Kitchen 3.938m X 3.149m
Level: Main - Bedroom 4.215m X 2.819m
Level: Upper - Other 2.158m X 1.347m
Level: Upper - Primary bedroom 4.292m X 3.786m
Level: Upper - Bedroom 3.633m X 2.795m
Level: Upper - Bathroom (# of pieces - 4) 3.301m X 3.1m
Level: Upper
- Listing source url Https://www.realtor.ca/real-estate/28918711/174-shannon-hill-sw-calgary-shawnessy
- Listing type identifier Idx

$-1,880
/ Month

