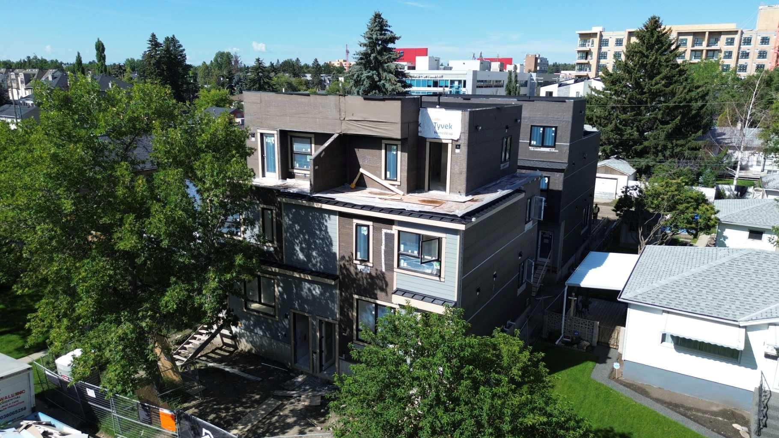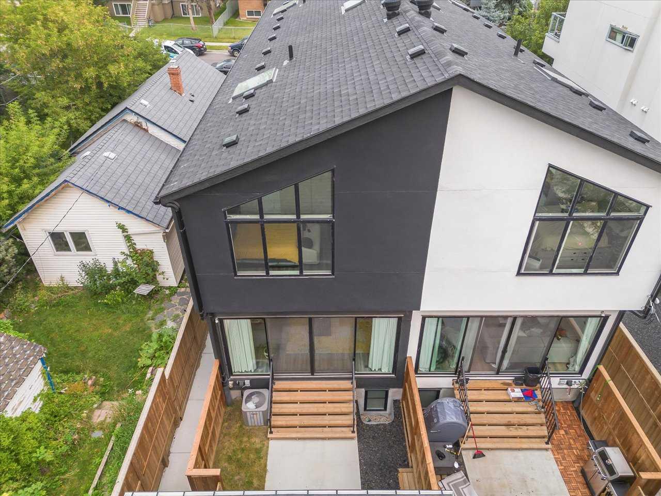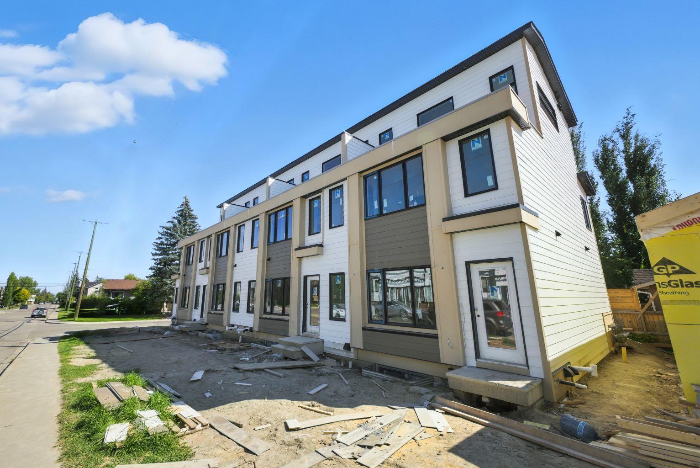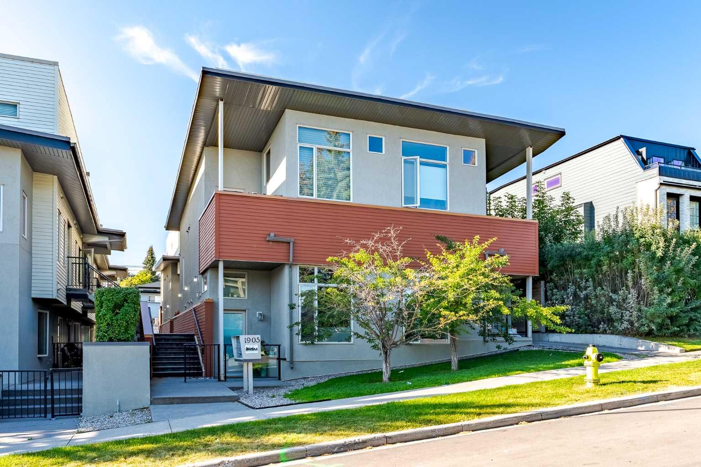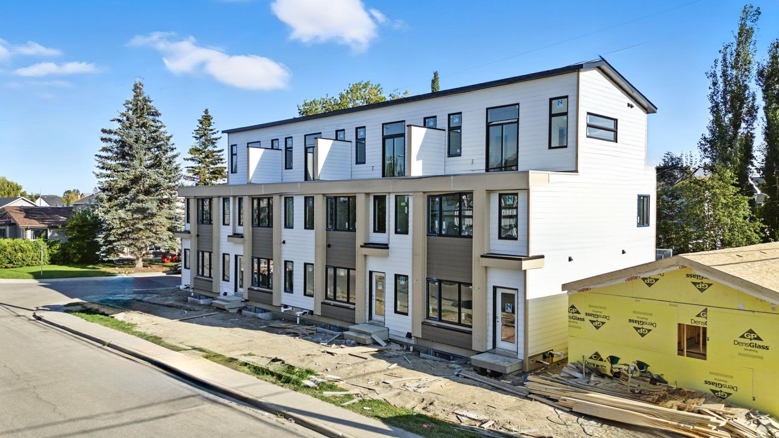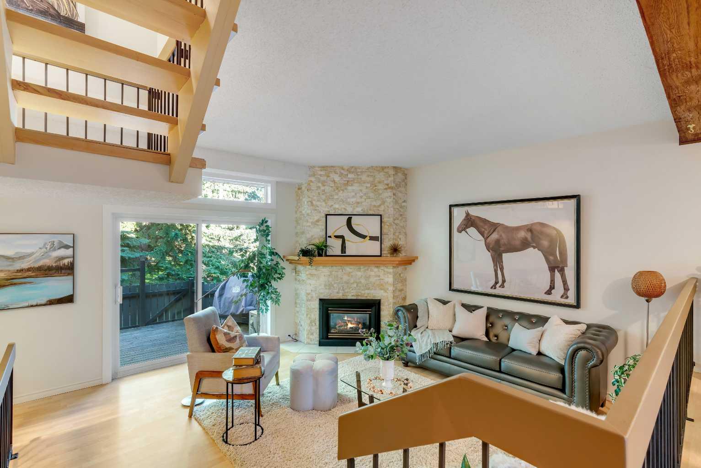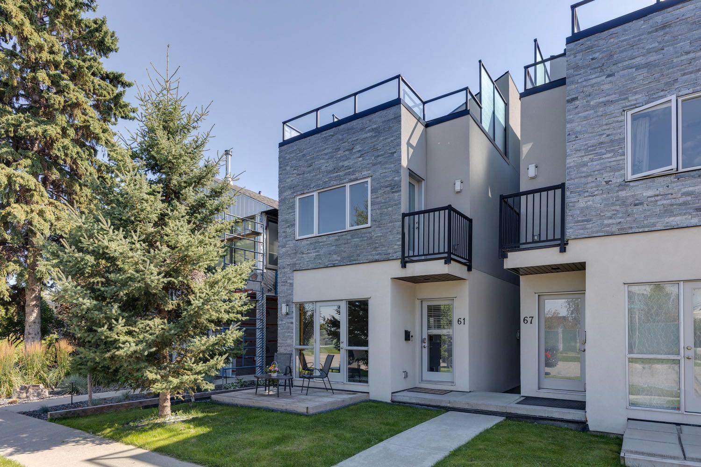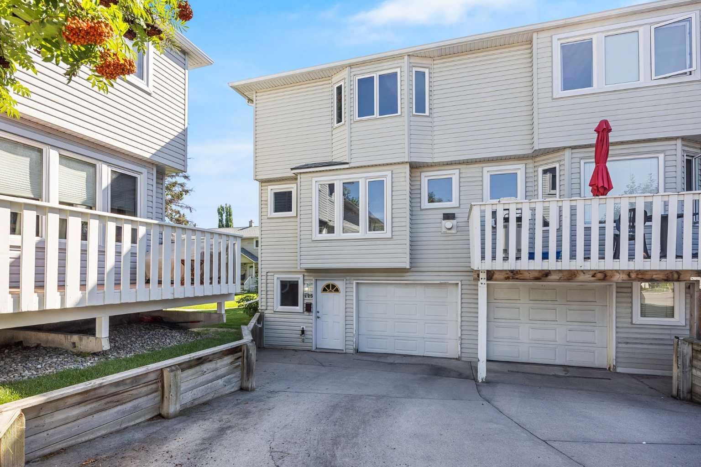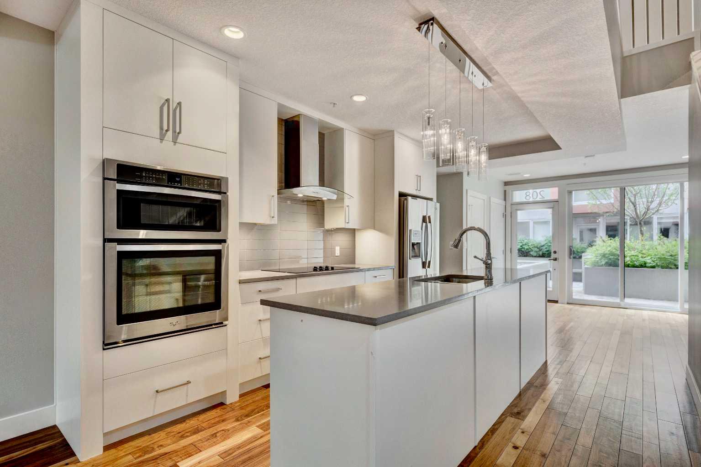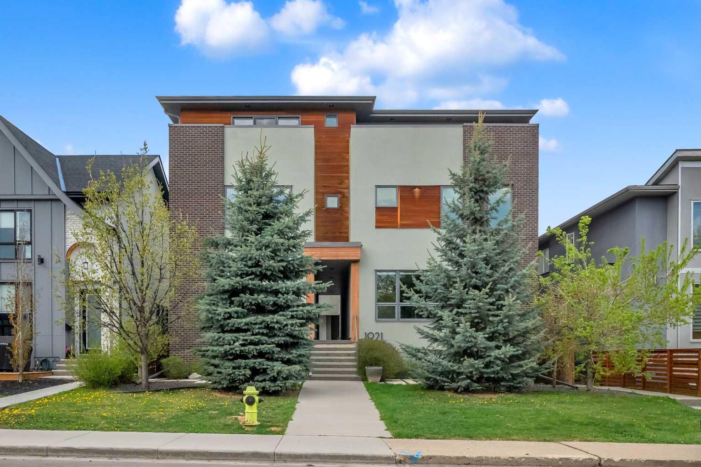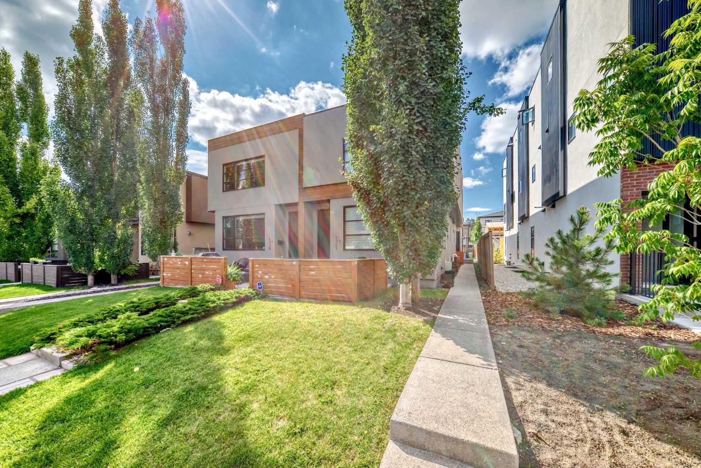
1741 36 Avenue Sw Unit 2
1741 36 Avenue Sw Unit 2
Highlights
Description
- Home value ($/Sqft)$506/Sqft
- Time on Houseful51 days
- Property typeResidential
- Style2 storey
- Neighbourhood
- Median school Score
- Year built2012
- Mortgage payment
Welcome to this stylish and modern townhome nestled in the heart of Marda Loop. This beautifully finished rear unit features a sunny south-facing yard and is walking distance to shopping, parks and walking paths. The welcoming main floor boasts 9' flat painted ceilings, rich hardwood flooring, a floor to ceiling tiled gas fireplace, warm cabinetry and convenient half bath. The gourmet kitchen is outfitted with quartz countertops, stainless steel appliances including a gas range. Upstairs, the primary retreat impresses with a walk-in closet complete with build-in organization and a luxurious ensuite featuring heated floors, steam shower and double vanity. A second bedroom, full 4-piece bath, and laundry area complete the upper level. The fully developed basement is perfect for entertaining, with a spacious media room, wet bar, second gas fireplace, third bedroom, and a 3-piece bath. Additional features include a Sonos sound system with ceiling speakers throughout, skylights, air conditioning, and a relaxing private backyard. Just steps from the wonderful amenities of vibrant Marda Loop!
Home overview
- Cooling Central air
- Heat type Forced air, natural gas
- Pets allowed (y/n) Yes
- # total stories 2
- Building amenities Laundry, parking, snow removal
- Construction materials Stucco, wood siding
- Roof Tar/gravel
- Fencing Fenced
- # parking spaces 1
- Has garage (y/n) Yes
- Parking desc Alley access, single garage detached
- # full baths 3
- # half baths 1
- # total bathrooms 4.0
- # of above grade bedrooms 3
- # of below grade bedrooms 1
- Flooring Carpet, hardwood, tile
- Appliances Dishwasher, microwave, refrigerator, stove(s), washer/dryer
- Laundry information Upper level
- County Calgary
- Subdivision Altadore
- Zoning description M-cg d72
- Exposure N
- Lot desc Back lane, back yard, low maintenance landscape, rectangular lot
- Basement information Finished,full
- Building size 1246
- Mls® # A2244092
- Property sub type Townhouse
- Status Active
- Tax year 2025
- Listing type identifier Idx

$-1,440
/ Month

