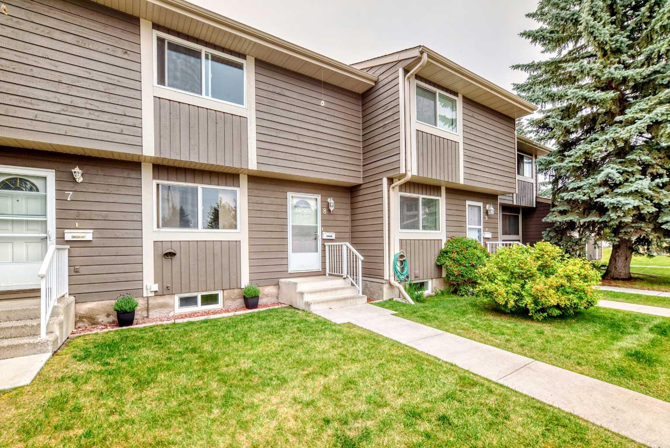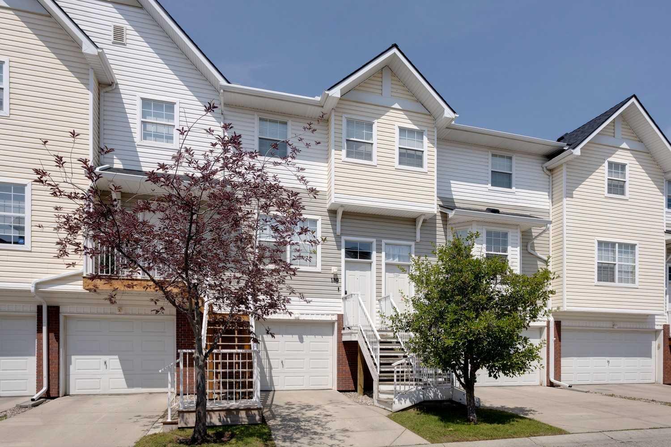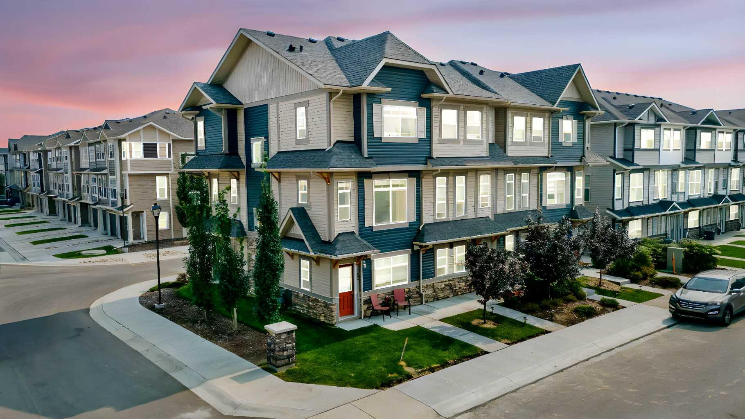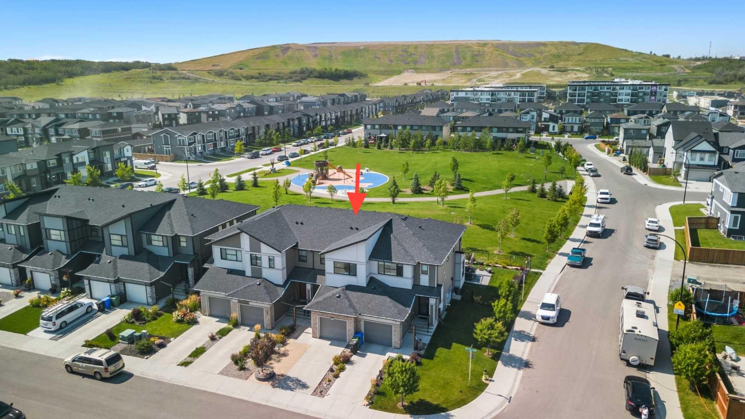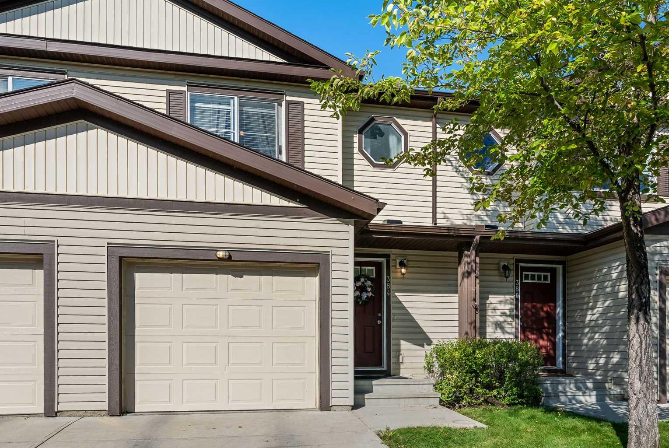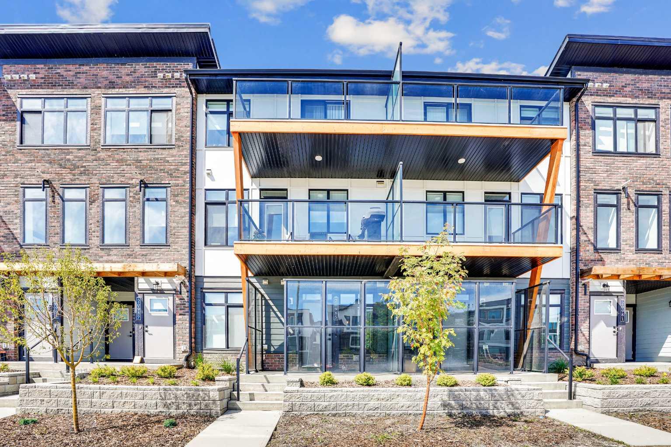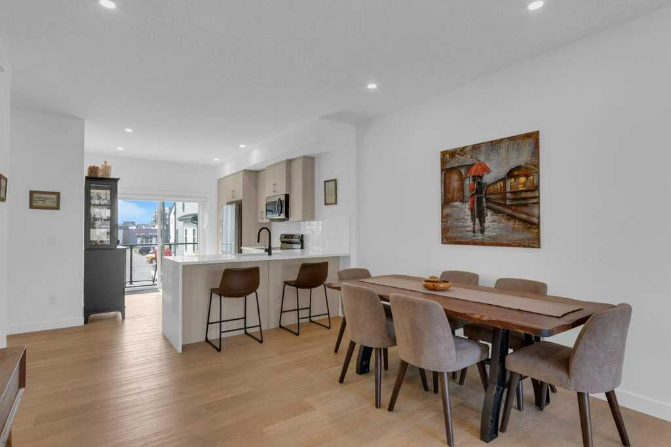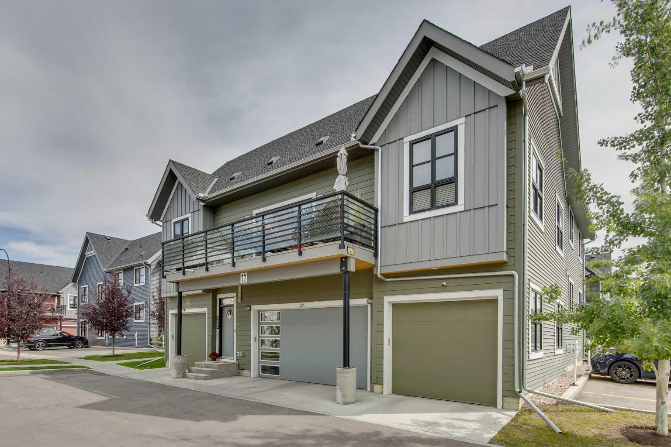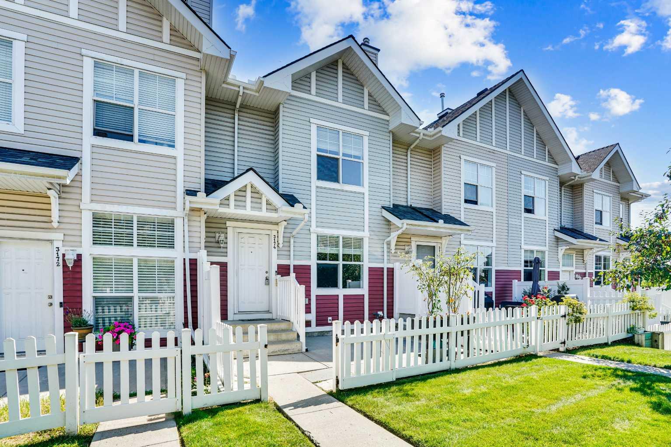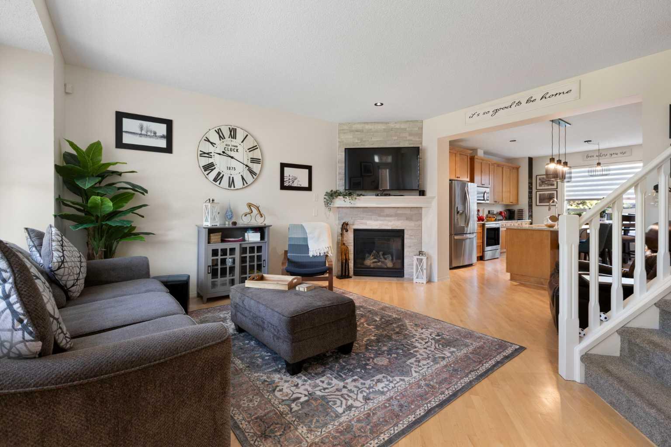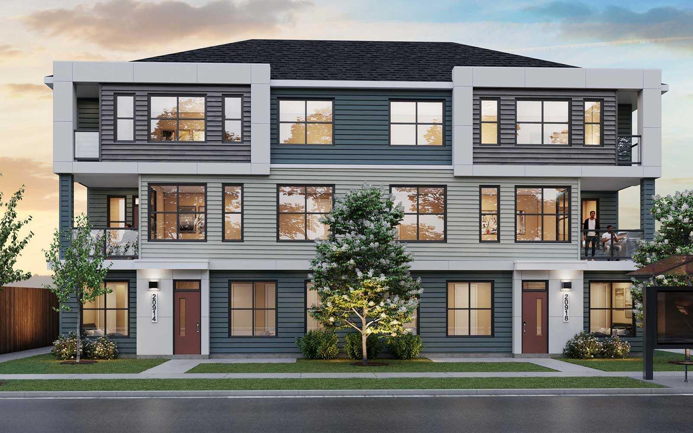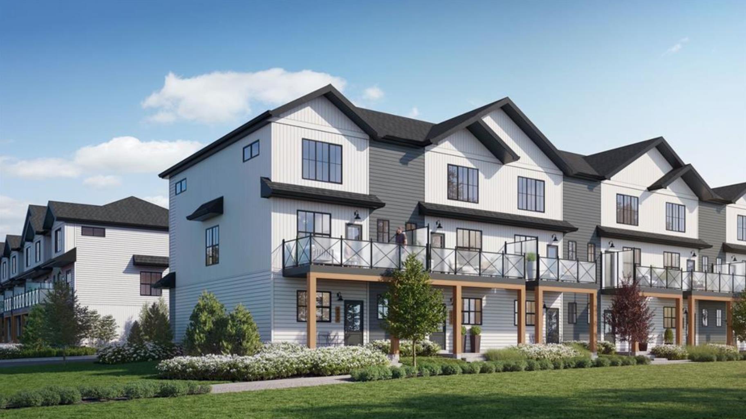
1750 Rangeview Drive Se Unit 402
1750 Rangeview Drive Se Unit 402
Highlights
Description
- Home value ($/Sqft)$347/Sqft
- Time on Houseful255 days
- Property typeResidential
- Style3 (or more) storey
- Median school Score
- Lot size436 Sqft
- Year built2025
- Mortgage payment
Welcome to this impeccably designed 3-bedroom, 2.5-bathroom townhome that blends modern sophistication with comfort. As you step inside, you’re greeted by an open-concept living space that flows effortlessly from room to room. The kitchen is a showstopper, featuring stunning slab-style cabinets in a striking combination of light finishes paired with stainless steel appliances, creating a sleek and contemporary aesthetic. The polished white quartz countertops add the perfect touch of luxury, offering both beauty and durability for all your cooking and entertaining needs. The spacious living and dining areas are perfect for families or hosting friends, with ample natural light pouring in through large windows on this corner unit and a convenient half-bath rounds out the layout for added guest convenience.. Rich, warm grey carpeting underfoot throughout the upper level and bedrooms adds a sense of luxury and warmth, enhancing the inviting atmosphere of the home. The home is thoughtfully designed with an abundance of storage, from the spacious cabinets to the large closets, ensuring that every item has its place. The well-appointed master suite is a true retreat, offering generous space and a tranquil setting. The en-suite bathroom features modern finishes, including a sleek vanity with polished quartz countertops and elegant fixtures to finish things off. The additional bedrooms are equally spacious and bright, with ample closet space and easy access to the second full bathroom, which also features stylish finishes and fixtures. This townhome is built for convenience, with an attached two-car garage providing direct access to the home, making coming and going a breeze. The layout is designed for modern living, with a mix of privacy and open areas that suit both family life and entertaining. The attention to detail in the finishes, from the custom cabinetry to the quartz countertops and upscale lighting fixtures, sets this home apart. Beyond the exceptional interior, the community offers a wealth of amenities that promote an active and connected lifestyle. Just steps from your front door, you'll find community gardens and orchards, perfect for those who enjoy fresh produce and want to connect with nature. The Rangeview community greenhouse provides an ideal space for gardening enthusiasts, while the playground and parks are perfect for families and children. For those who enjoy spending time outdoors, the neighborhood is designed with over 10 acres of walkable commercial areas, offering shopping, dining, and entertainment just a short stroll away. Scenic pathways wind throughout the area, making it easy to explore and enjoy the surrounding beauty, whether you're walking, running, or cycling. This townhome offers the perfect balance of luxury, functionality, and a vibrant community. If you're looking for a modern home in a well-connected neighborhood with abundant amenities, this is the place for you!
Home overview
- Cooling Rough-in
- Heat type Forced air
- Pets allowed (y/n) Yes
- Building amenities None
- Construction materials Vinyl siding, wood frame
- Roof Asphalt shingle
- Fencing None
- # parking spaces 2
- Has garage (y/n) Yes
- Parking desc Double garage attached
- # full baths 2
- # half baths 1
- # total bathrooms 3.0
- # of above grade bedrooms 3
- Flooring Carpet, vinyl plank
- Appliances Dishwasher, dryer, electric stove, microwave, refrigerator, washer
- Laundry information Upper level
- County Calgary
- Subdivision Rangeview
- Zoning description M-1
- Directions Csorreau
- Exposure S
- Lot desc Back lane
- Lot size (acres) 0.01
- New construction (y/n) Yes
- Building size 1513
- Mls® # A2184235
- Property sub type Townhouse
- Status Active
- Listing type identifier Idx

$-1,124
/ Month

