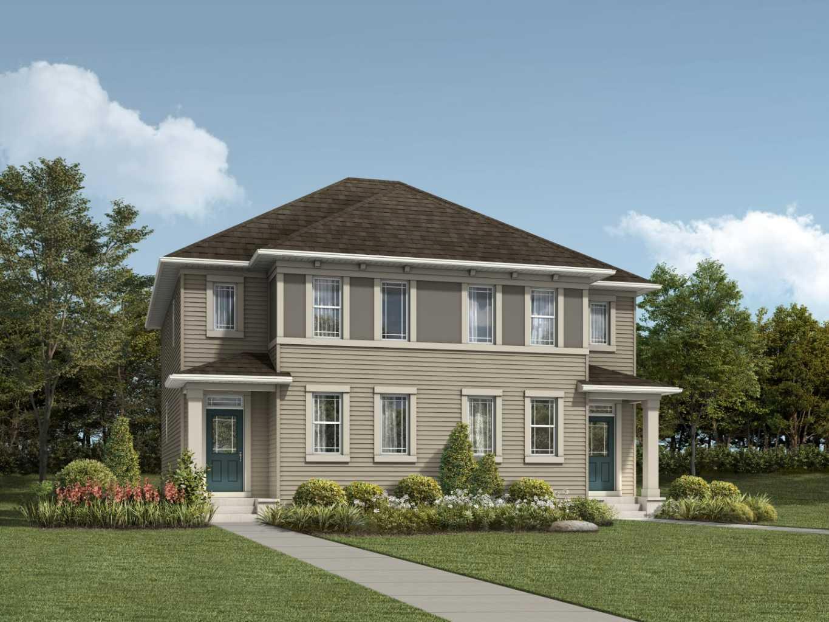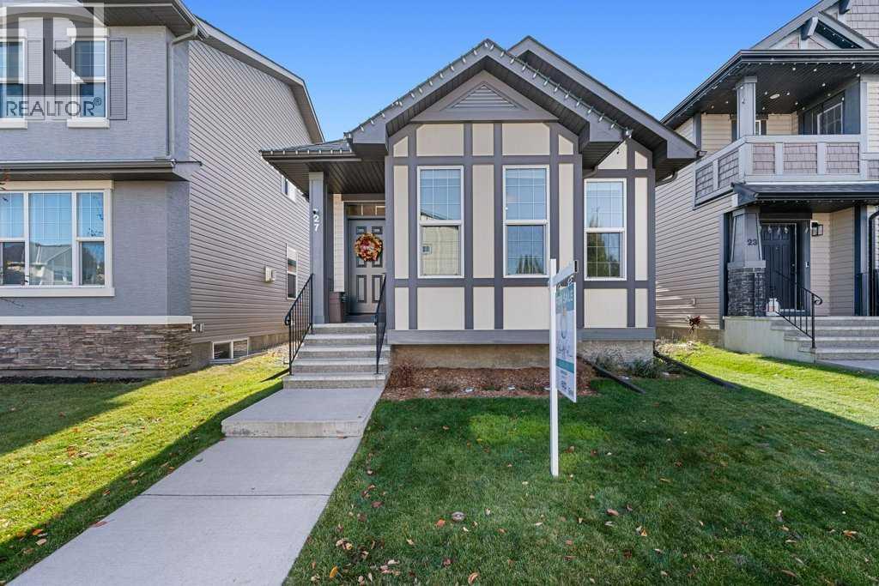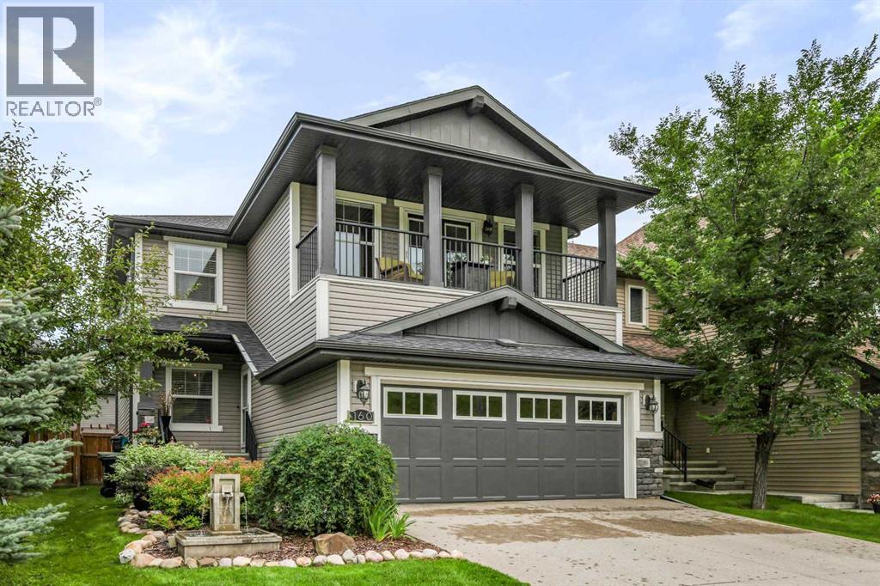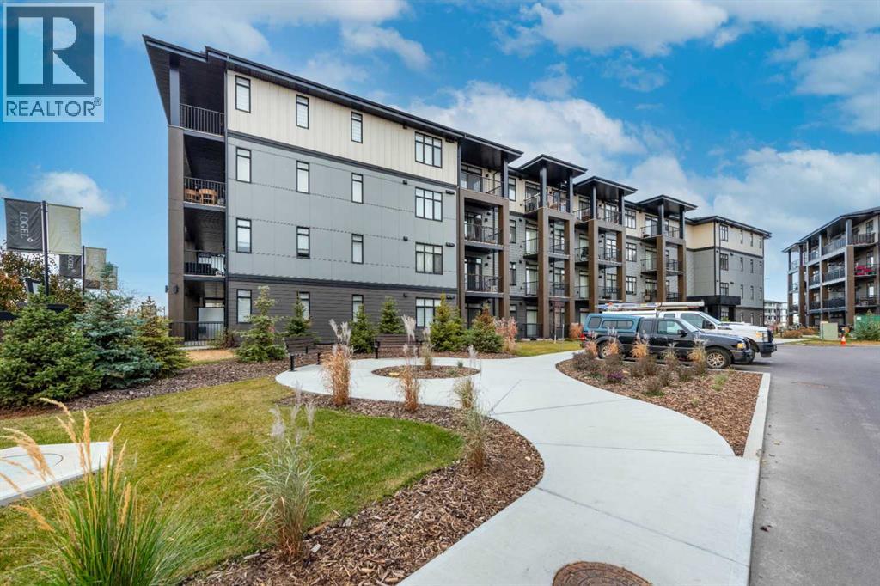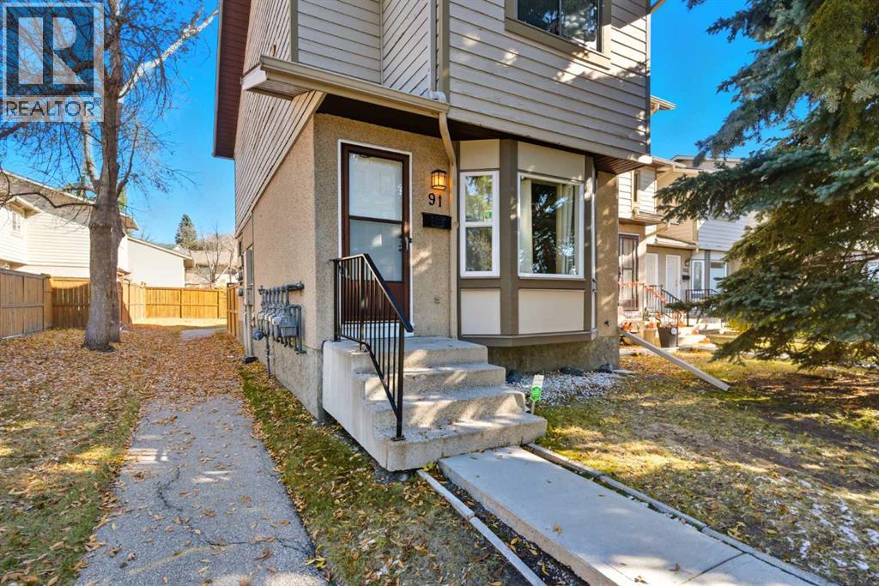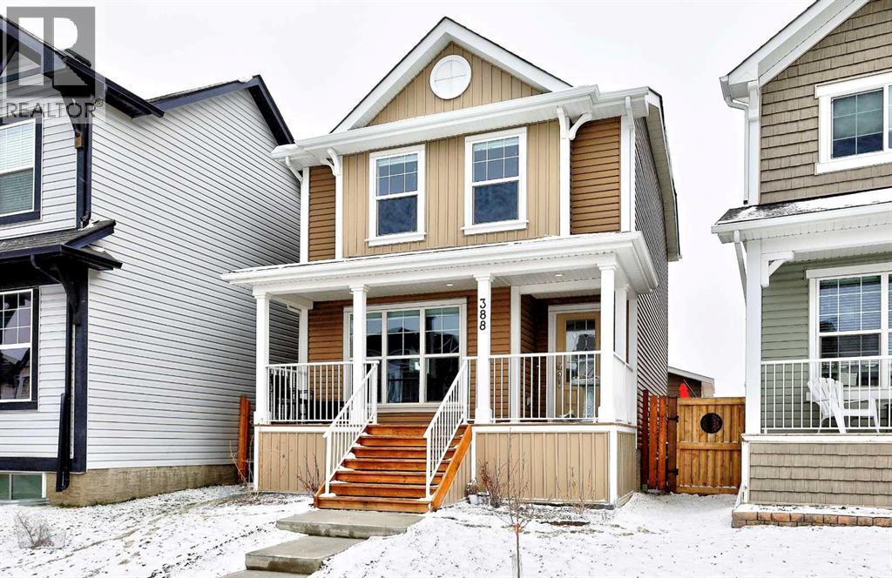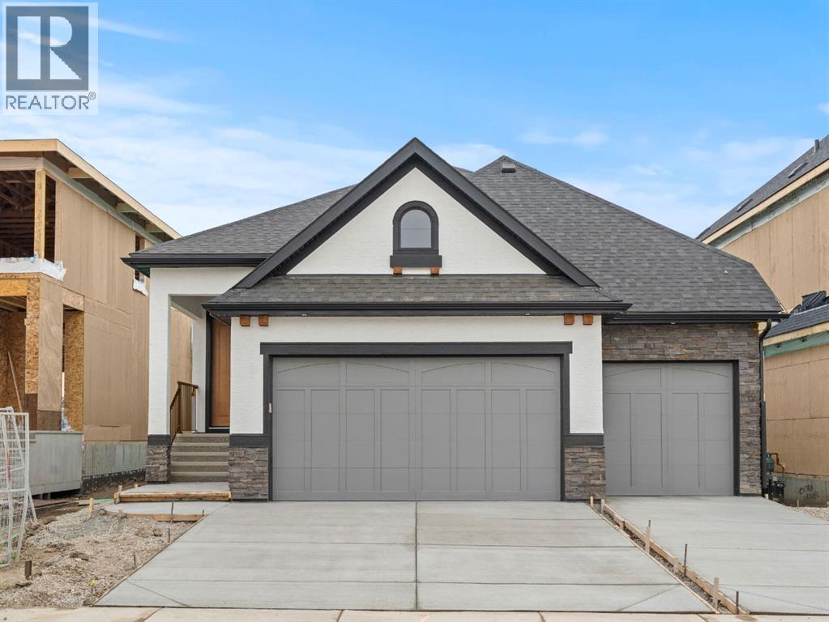
Highlights
Description
- Home value ($/Sqft)$767/Sqft
- Time on Houseful46 days
- Property typeSingle family
- StyleBungalow
- Neighbourhood
- Median school Score
- Lot size5,335 Sqft
- Year built2025
- Garage spaces3
- Mortgage payment
Nestled in the heart of Calgary's prestigious Mahogany Estates, this brand-new custom-built, 3,200 sq ft bungalow by Baywest Homes redefines lakeside living. With exclusive access to a semi-private dock and beach, this home offers an unparalleled lifestyle in one of the city's most sought-after lake communities. The main level, spanning nearly 1,700 square feet, boasts soaring nine-foot ceilings and wide plank luxury hardwood flooring in natural wood tones, creating a warm and inviting ambiance. The open-concept design seamlessly integrates the living, dining, and kitchen areas, making it perfect for both entertaining and everyday living. The kitchen is a chef's dream, featuring full-height white cabinetry, a striking oversized dark island, and a high-end appliance package that includes a high-end Kitchen Aid fridge-freezer and built-in oven with a convention microwave. Quartz countertops extend as a sleek backsplash, complemented by designer lighting and a butler’s pantry equipped with a bar sink and beverage fridge. The living room, with its elegant feature fireplace, opens onto a north-facing deck overlooking serene green space, complete with a gas line for effortless outdoor grilling. The master suite is a private retreat, offering a spa-like en-suite with heated tile floors, an oversized shower, a freestanding soaker tub, dual vanities, and a private water closet. A spacious walk-in closet and adjacent laundry room add to the convenience and luxury of this space. The main floor also includes a private office with glass French doors, a well-appointed mudroom, and a walk-in closet. Descending to the fully finished basement, you'll find a large recreation room, a family room, two generously sized bedrooms, and a full bathroom with heated floors. The home is thoughtfully designed with ample storage and numerous upgrades, including tankless hot water and triple-paned windows. The attached triple garage, with its 14-foot ceilings, offers ample space for a car lift an d is equipped with 220V for a vehicle charging station. This property is a masterpiece of design and functionality, offering the perfect blend of luxury, comfort, and convenience. With its prime location and exclusive amenities, lakeside living in Mahogany has never been more enticing. (id:63267)
Home overview
- Cooling None
- Heat type Forced air
- # total stories 1
- Construction materials Wood frame
- Fencing Partially fenced
- # garage spaces 3
- # parking spaces 6
- Has garage (y/n) Yes
- # full baths 2
- # half baths 1
- # total bathrooms 3.0
- # of above grade bedrooms 3
- Flooring Carpeted, hardwood, tile
- Has fireplace (y/n) Yes
- Community features Lake privileges
- Subdivision Mahogany
- Directions 1904017
- Lot dimensions 495.6
- Lot size (acres) 0.12246108
- Building size 1655
- Listing # A2254144
- Property sub type Single family residence
- Status Active
- Bedroom 4.801m X 3.633m
Level: Lower - Family room 5.31m X 4.776m
Level: Lower - Storage 3.048m X 3.429m
Level: Lower - Recreational room / games room 5.31m X 8.077m
Level: Lower - Bedroom 3.633m X 4.014m
Level: Lower - Bathroom (# of pieces - 4) 4.801m X 1.472m
Level: Lower - Furnace 4.801m X 3.709m
Level: Lower - Foyer 2.109m X 3.505m
Level: Main - Laundry 1.981m X 1.676m
Level: Main - Other 4.014m X 1.5m
Level: Main - Primary bedroom 3.962m X 4.167m
Level: Main - Kitchen 5.816m X 2.615m
Level: Main - Living room 4.292m X 3.81m
Level: Main - Bathroom (# of pieces - 5) 3.505m X 3.81m
Level: Main - Office 3.072m X 2.743m
Level: Main - Bathroom (# of pieces - 2) 1.652m X 1.5m
Level: Main - Dining room 5.511m X 3.176m
Level: Main
- Listing source url Https://www.realtor.ca/real-estate/28817947/176-marina-grove-se-calgary-mahogany
- Listing type identifier Idx

$-3,386
/ Month






